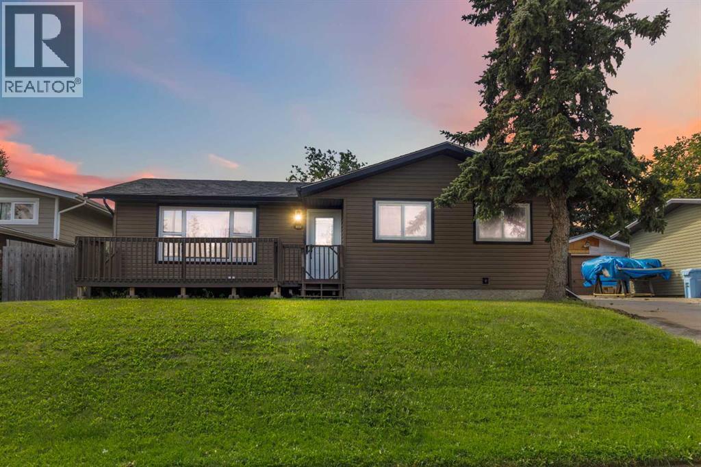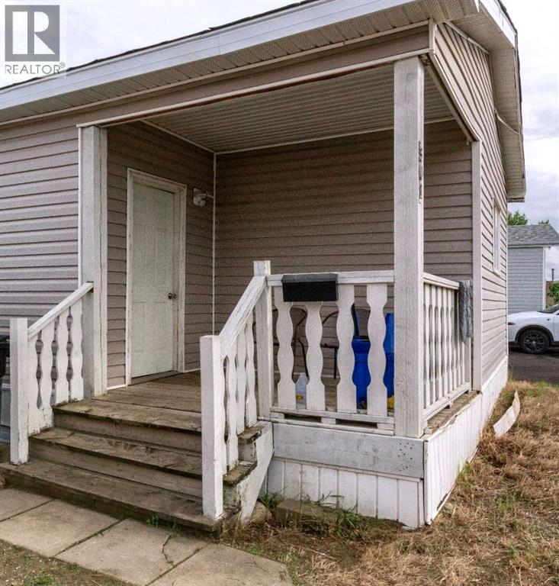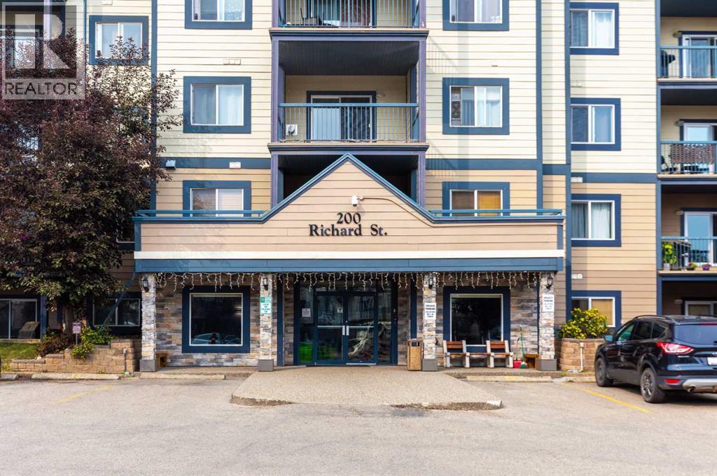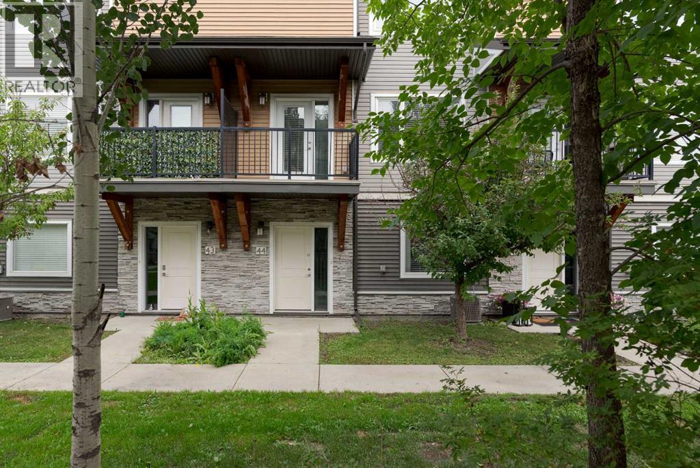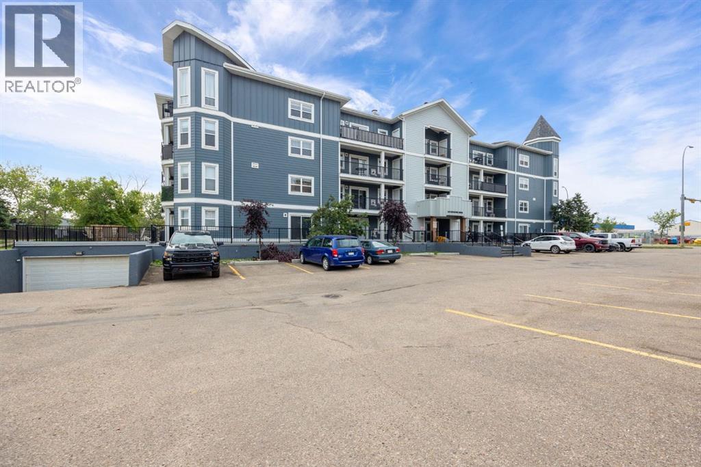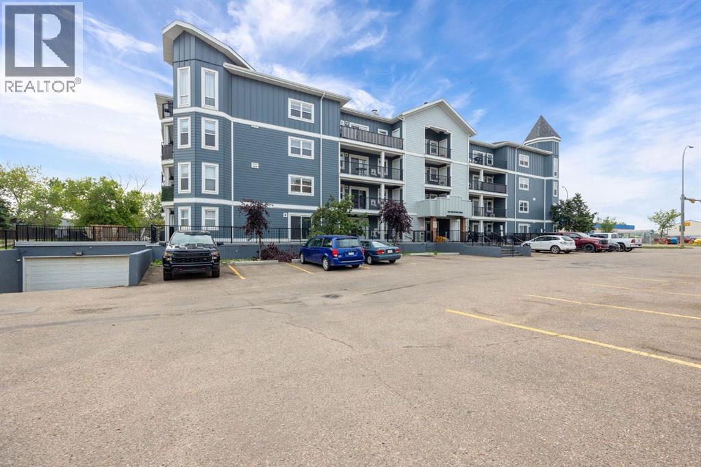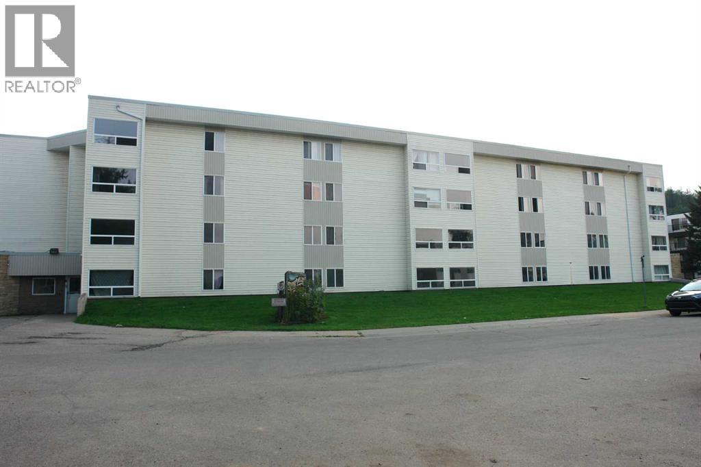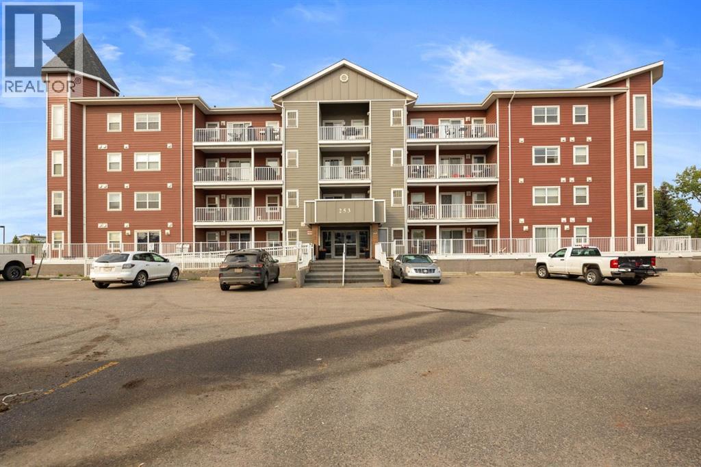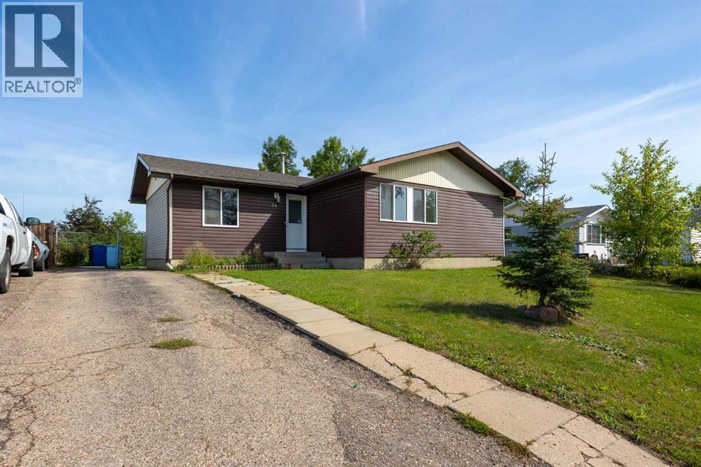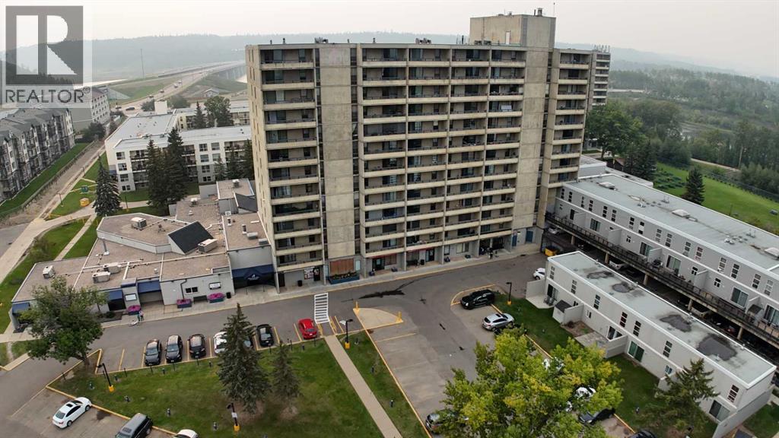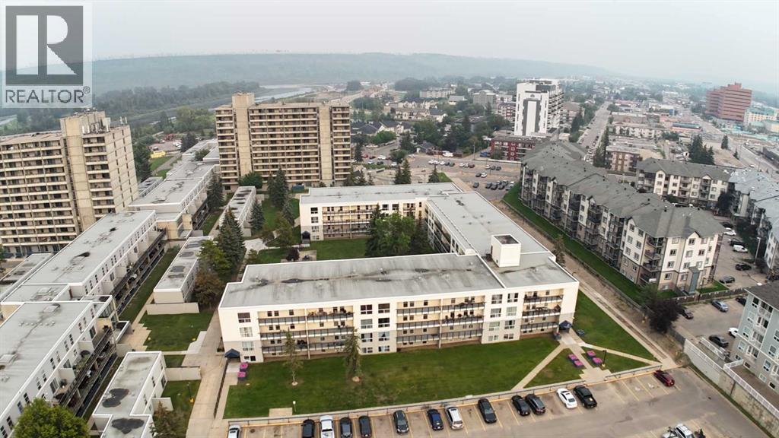- Houseful
- AB
- Fort Mcmurray
- Abasand Heights
- 106 Athabasca Cres
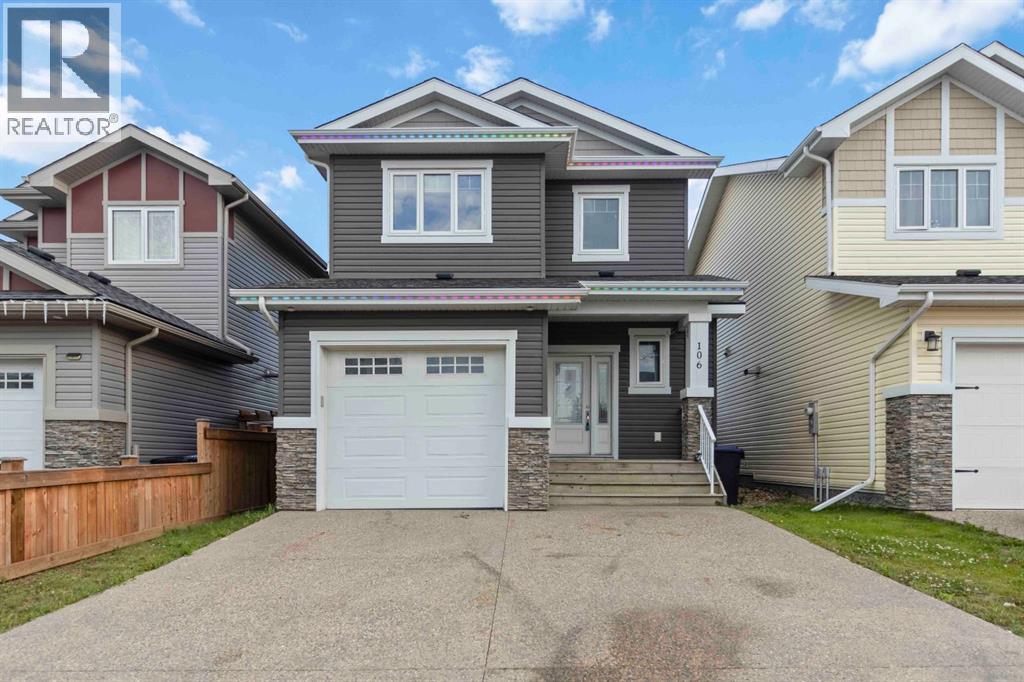
Highlights
Description
- Home value ($/Sqft)$332/Sqft
- Time on Houseful43 days
- Property typeSingle family
- Neighbourhood
- Median school Score
- Year built2017
- Garage spaces1
- Mortgage payment
Built in 2017 by Kydan Homes, this beautifully crafted 2 storey family home offers impressive quality and thoughtful design throughout. From the moment you arrive, the home’s curb appeal stands out with its stone accents and charming covered front porch. Inside, you'll find bright, fresh finishes that create a welcoming atmosphere. The layout was designed with maximum efficiency and comfort. Just off the front entrance is a powder room and access to the attached garage.The main floor is open, airy, and filled with natural light. The kitchen is a true centerpiece with a large island, quartz countertops and a classic tile backsplash. The spacious living room features a stunning floor to ceiling stone gas fireplace, while the dining area opens onto a large deck complete with a gas hookup for your BBQ. The backyard is well sized for all those family BBQ's.Upstairs, you’ll find two generously sized bedrooms, a full bathroom, and a spacious primary bedroom retreat with a walk-in closet and a spa like ensuite. The fully developed basement adds even more living space with a cozy family room, an additional full bathroom, a laundry room, and plenty of storage. With quality finishes from top to bottom and thoughtful upgrades throughout, this home is the perfect blend of style, comfort, and functionality. (id:63267)
Home overview
- Cooling Central air conditioning
- Heat type Forced air
- # total stories 2
- Fencing Fence
- # garage spaces 1
- # parking spaces 3
- Has garage (y/n) Yes
- # full baths 3
- # half baths 1
- # total bathrooms 4.0
- # of above grade bedrooms 3
- Flooring Carpeted, ceramic tile, vinyl plank
- Has fireplace (y/n) Yes
- Subdivision Abasand
- Lot dimensions 3000.11
- Lot size (acres) 0.07049131
- Building size 1296
- Listing # A2242386
- Property sub type Single family residence
- Status Active
- Bathroom (# of pieces - 3) 2.691m X 1.472m
Level: 2nd - Bedroom 3.072m X 3.557m
Level: 2nd - Primary bedroom 3.633m X 4.776m
Level: 2nd - Bedroom 3.024m X 3.429m
Level: 2nd - Bathroom (# of pieces - 4) 2.438m X 1.576m
Level: 2nd - Laundry 2.615m X 1.5m
Level: Basement - Bathroom (# of pieces - 3) 2.387m X 1.6m
Level: Basement - Recreational room / games room 5.054m X 5.739m
Level: Basement - Kitchen 2.691m X 3.481m
Level: Main - Dining room 2.691m X 2.972m
Level: Main - Bathroom (# of pieces - 2) 1.576m X 1.5m
Level: Main - Family room 3.53m X 3.633m
Level: Main
- Listing source url Https://www.realtor.ca/real-estate/28652466/106-athabasca-crescent-fort-mcmurray-abasand
- Listing type identifier Idx

$-1,146
/ Month

