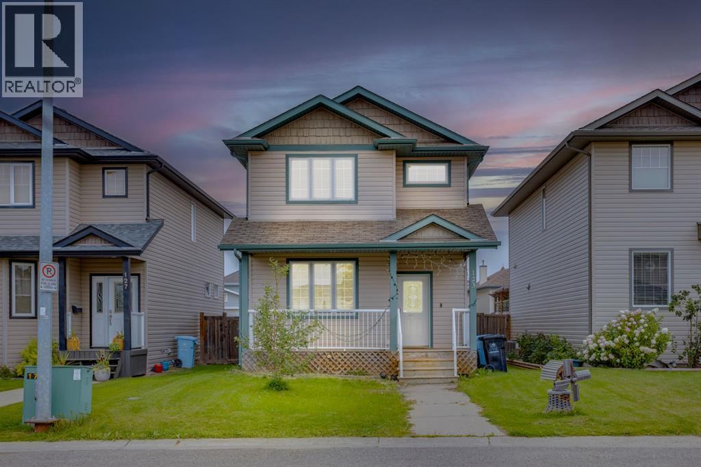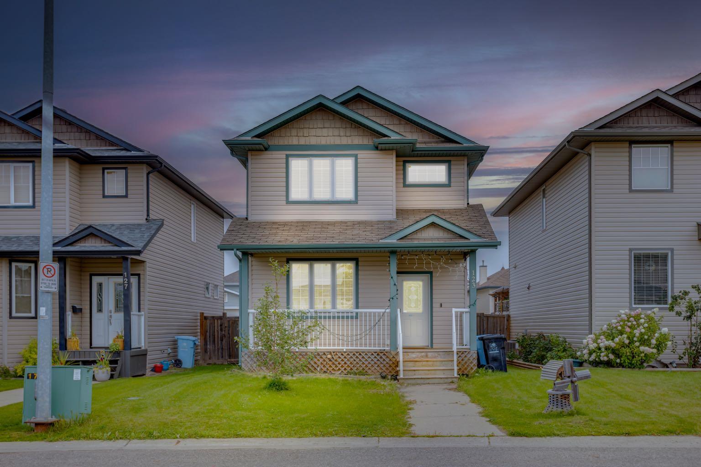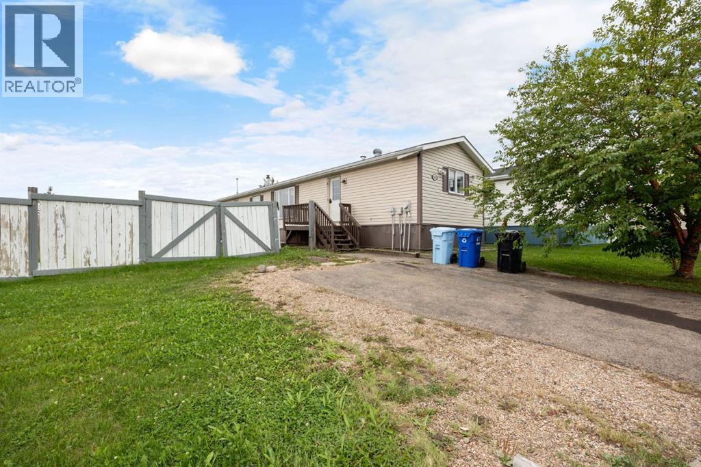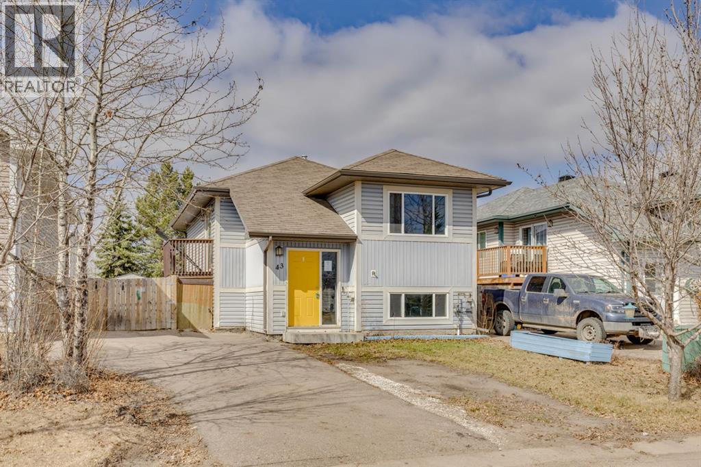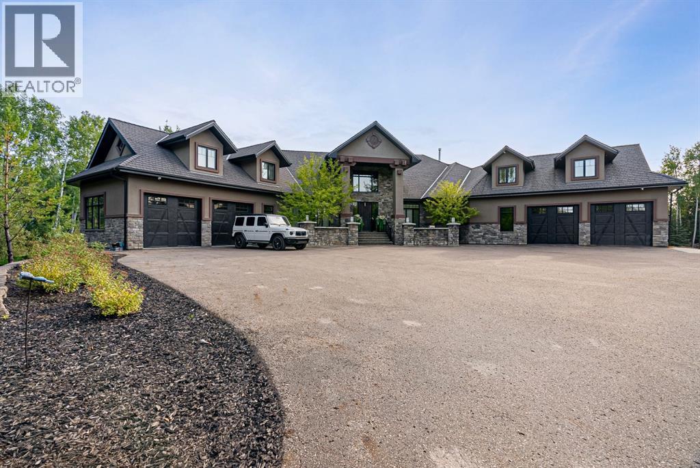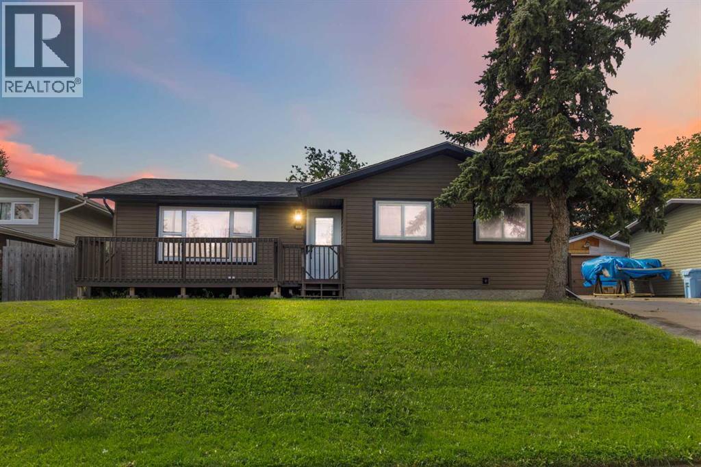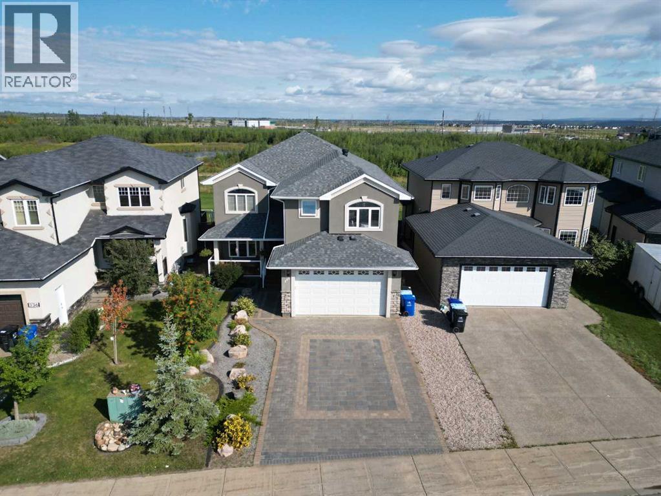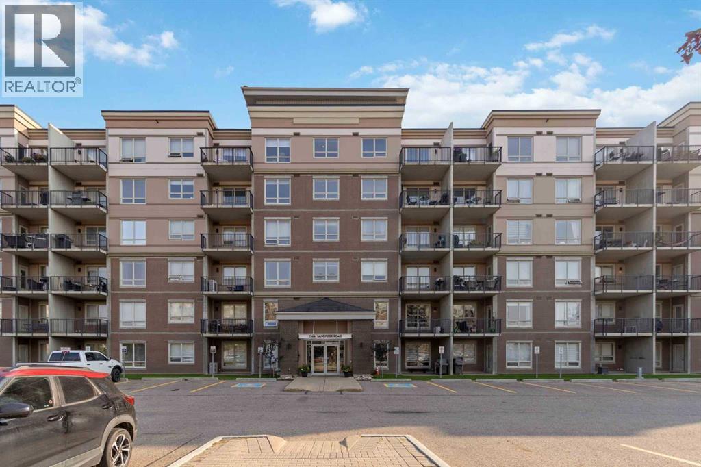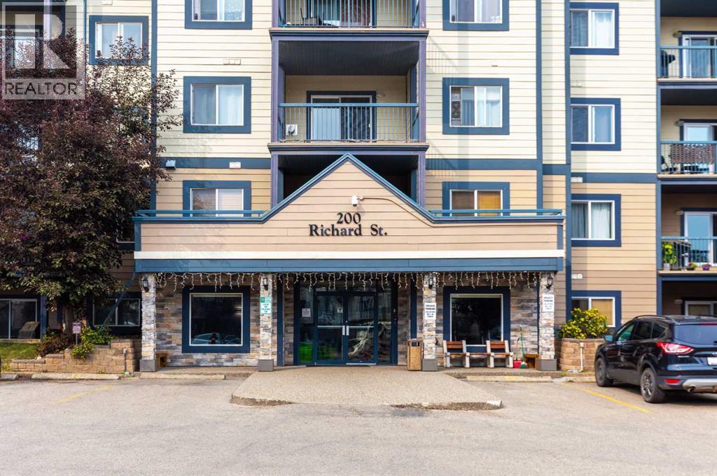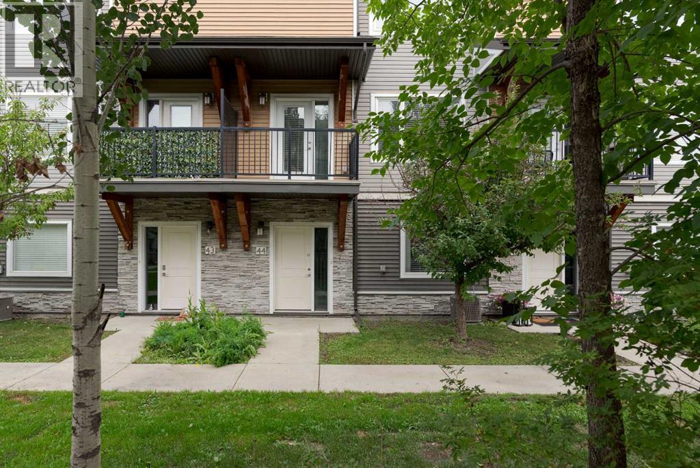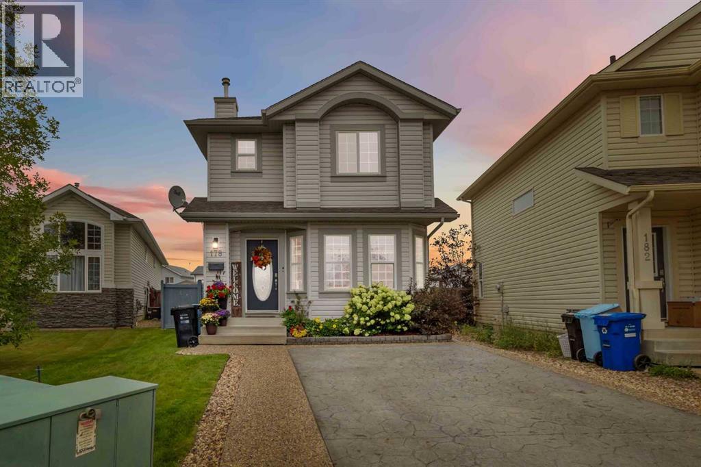- Houseful
- AB
- Fort Mcmurray
- Timber Heights
- 106 Pebble Ln
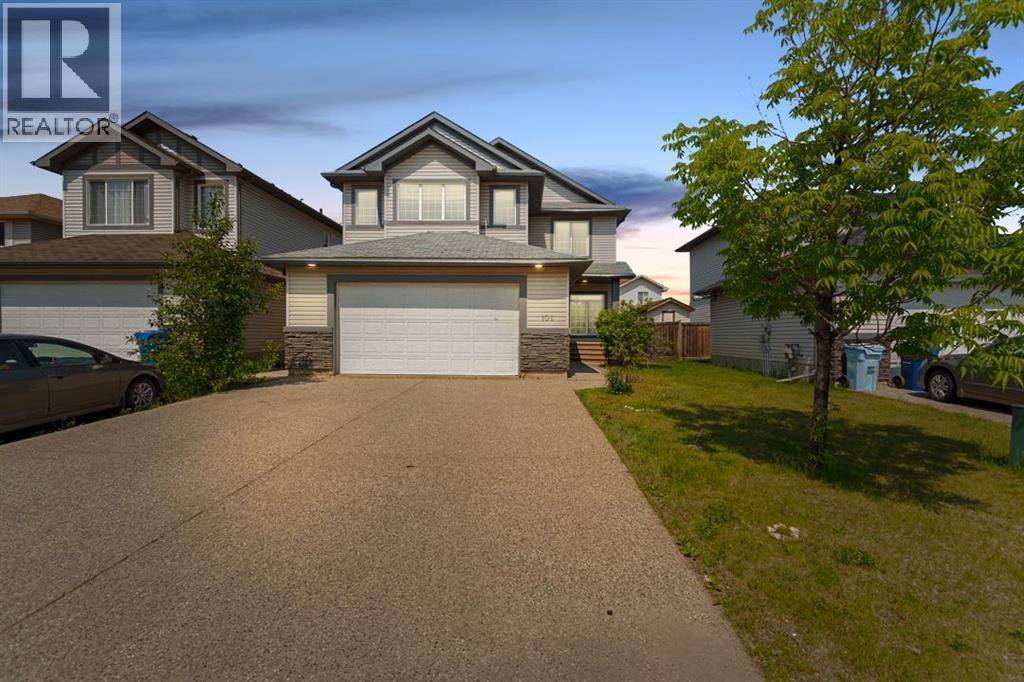
Highlights
Description
- Home value ($/Sqft)$247/Sqft
- Time on Houseful88 days
- Property typeSingle family
- Neighbourhood
- Median school Score
- Year built2006
- Garage spaces2
- Mortgage payment
NEW SHINGLES NEW STOVE 2025 | BONUS ROOM | SEP ENTRY BASEMENT - Welcome to 106 Pebble Lane: A spacious and versatile 2,364 sq/ft home offering ample living space, a two-bedroom separate entry basement, and major updates including a new furnace and hot water tank (2021) and new shingles July 2025. Lovingly owned by the same family for the past 17 years, this home is located in a prime Timberlea location—just steps to schools and a short drive to shopping, restaurants, and other local amenities.A wide driveway with rock along one side accommodates up to three vehicles and leads to the attached double garage, offering both parking and extra storage. With new shingles on the way and great curb appeal, this home is ready for its next chapter.Inside, you're welcomed by a formal front room that can serve as a sitting area, home office, media room, or children's play space—whatever best suits your needs. The main living room features a natural gas fireplace and across from it is glass cabinetry that adds elegance while offering functional display and storage space connected to the kitchen. The adjacent kitchen includes a corner pantry and eat-up peninsula, ideal for quick meals or entertaining. The dining area opens onto the fully fenced backyard where built-in benches on the deck create the perfect outdoor gathering spot.Upstairs, a stunning and rarely used bonus room awaits with vaulted ceilings and large windows that flood the space with natural light. It's a perfect family retreat to relax, watch movies, or catch the game. All three bedrooms on this level are generously sized, including the primary suite with its own private ensuite, complete with a two-person jetted soaker tub for ultimate relaxation.The separate entry basement is fully developed with a large open-concept living space and kitchenette, perfect for long-term guests or multiple generations under one roof. Two spacious bedrooms, a four-piece bathroom, and dedicated laundry complete this level. The base ment comes fully furnished and the home is also equipped with central A/C for year-round comfort.With incredible value, flexible living space, and thoughtful updates throughout, 106 Pebble Lane is ready to welcome its next owners. Schedule your private tour today. (id:63267)
Home overview
- Cooling Central air conditioning
- Heat type Forced air
- # total stories 2
- Fencing Fence
- # garage spaces 2
- # parking spaces 5
- Has garage (y/n) Yes
- # full baths 3
- # half baths 1
- # total bathrooms 4.0
- # of above grade bedrooms 5
- Flooring Carpeted, hardwood, laminate
- Has fireplace (y/n) Yes
- Subdivision Timberlea
- Lot dimensions 4652.31
- Lot size (acres) 0.1093118
- Building size 2365
- Listing # A2227911
- Property sub type Single family residence
- Status Active
- Primary bedroom 4.901m X 4.596m
Level: 2nd - Bedroom 3.581m X 3.176m
Level: 2nd - Bathroom (# of pieces - 4) 2.743m X 1.829m
Level: 2nd - Bathroom (# of pieces - 4) 3.633m X 3.072m
Level: 2nd - Bonus room 5.944m X 5.563m
Level: 2nd - Bedroom 3.581m X 3.176m
Level: 2nd - Furnace 2.643m X 3.1m
Level: Basement - Bedroom 3.581m X 3.176m
Level: Basement - Bedroom 4.267m X 4.929m
Level: Basement - Bathroom (# of pieces - 4) 2.414m X 1.829m
Level: Basement - Recreational room / games room 5.486m X 5.511m
Level: Basement - Furnace 2.643m X 3.1m
Level: Basement - Dining room 3.786m X 3.453m
Level: Main - Living room 5.005m X 5.029m
Level: Main - Bathroom (# of pieces - 2) 1.396m X 1.753m
Level: Main - Foyer 2.49m X 2.515m
Level: Main - Laundry 1.881m X 3.862m
Level: Main - Den 3.505m X 3.658m
Level: Main - Kitchen 3.786m X 3.581m
Level: Main
- Listing source url Https://www.realtor.ca/real-estate/28441871/106-pebble-lane-fort-mcmurray-timberlea
- Listing type identifier Idx

$-1,560
/ Month

