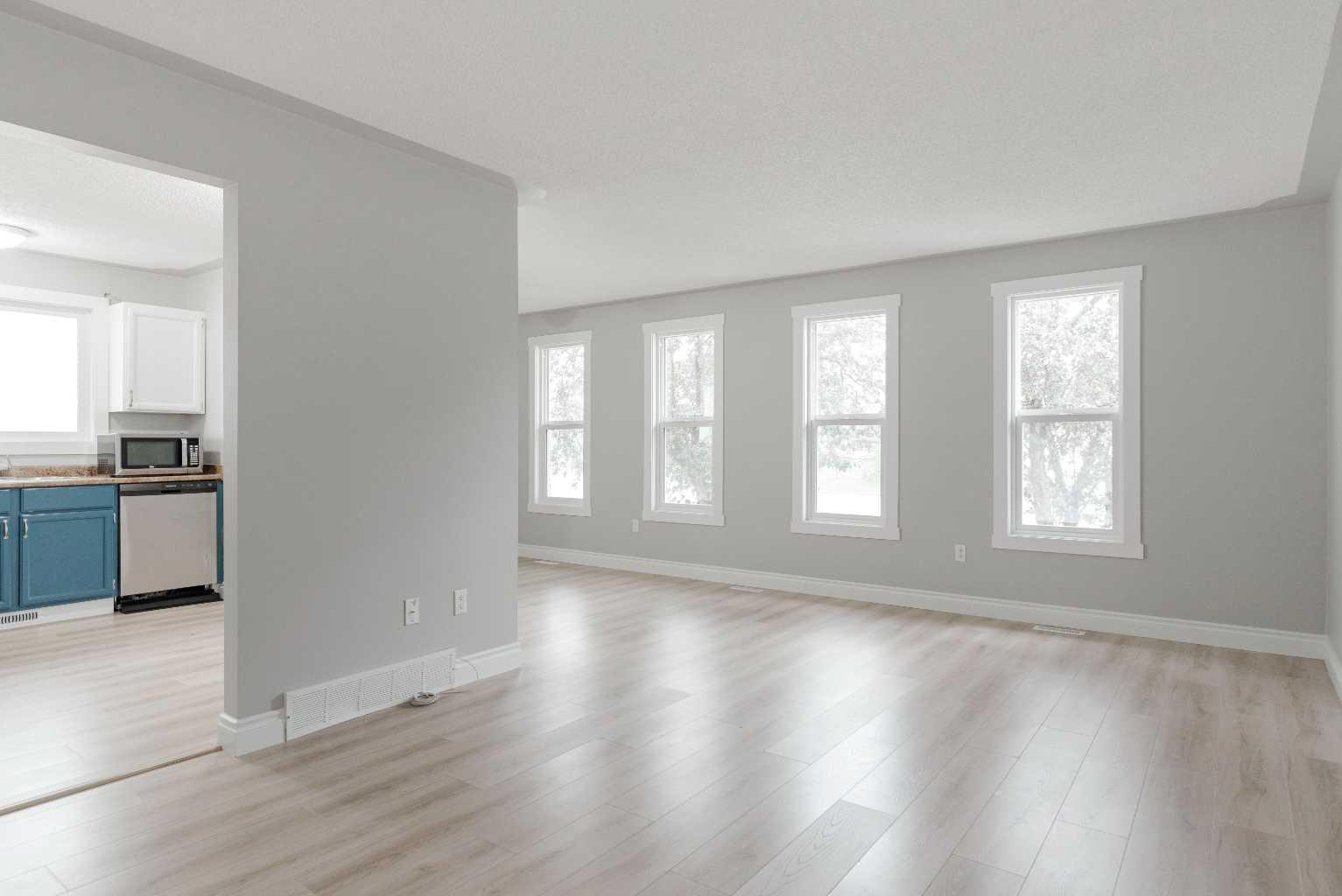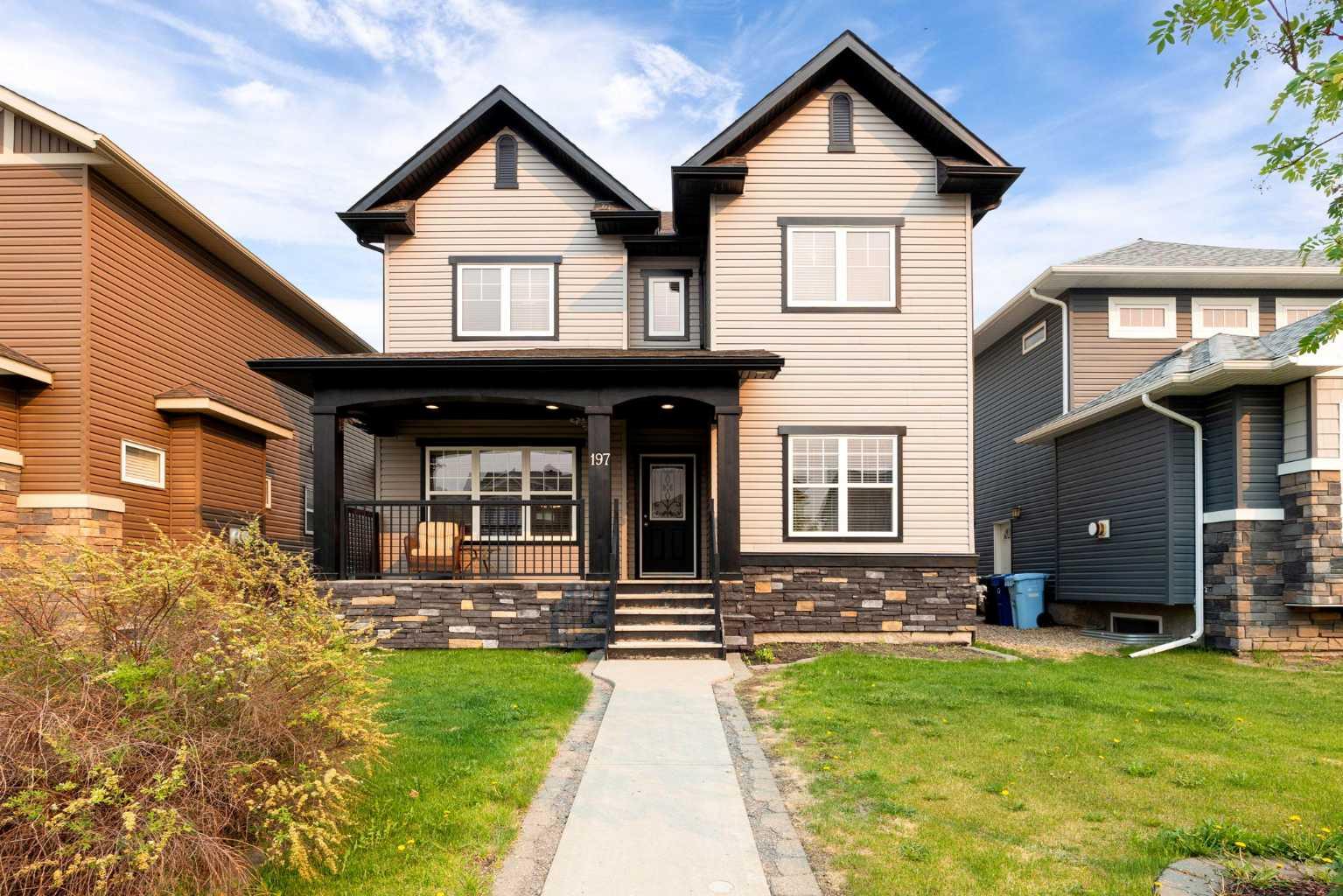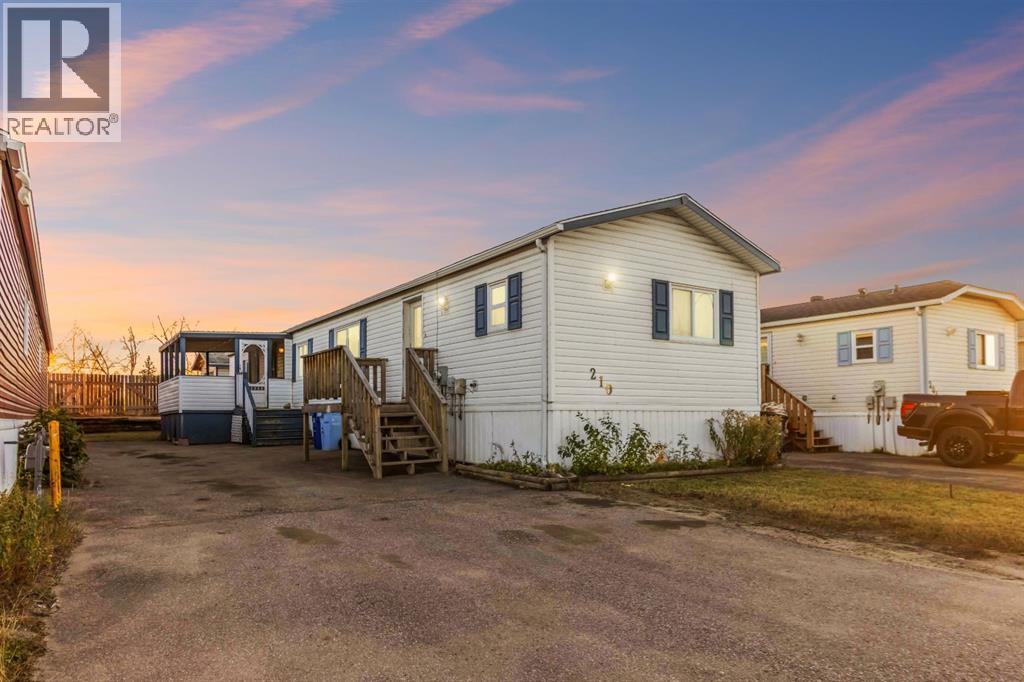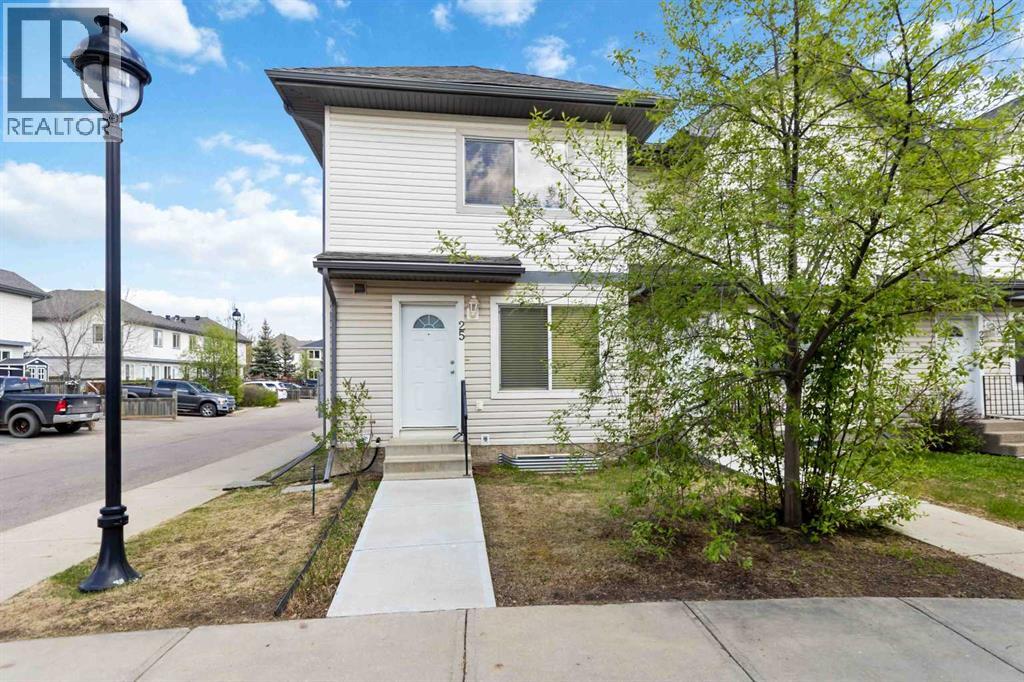- Houseful
- AB
- Fort Mcmurray
- Timberline
- 1069 Timberline Dr

Highlights
Description
- Home value ($/Sqft)$327/Sqft
- Time on Houseful68 days
- Property typeResidential
- Style4 level split
- Neighbourhood
- Median school Score
- Lot size4,356 Sqft
- Year built1984
- Mortgage payment
Discover the perfect blend of space, comfort, and potential in this well-maintained 4-level split, ideally located in one of Thickwood’s most sought-after neighborhoods. Offering 1,895 sq ft of total living space across all levels, this home features 3 bedrooms and 2 bathrooms, with the flexibility to convert the basement into a 4th bedroom. A separate entrance to the basement opens up exciting possibilities—transform the lower levels into a private suite for guests, family, or potential income generation. Set on a beautiful, roomy lot with mature trees, there’s ample space to build a future garage, enjoy plenty of parking, private backyard awaiting your special touch for entertainment or perhaps a veggie garden. Recent updates include: New windows & doors Fresh paint throughout, including kitchen cabinets New flooring for a fresh, modern feel Located just steps from scenic trails, excellent schools, and all amenities. This home is larger than it looks—a true must-see to appreciate the size and functionality it offers!
Home overview
- Cooling Central air
- Heat type Forced air
- Pets allowed (y/n) No
- Construction materials Concrete, mixed, stucco, wood frame
- Roof Asphalt shingle
- Fencing Fenced, partial
- # parking spaces 3
- Parking desc Parking pad
- # full baths 2
- # total bathrooms 2.0
- # of above grade bedrooms 3
- # of below grade bedrooms 1
- Flooring Ceramic tile, vinyl plank
- Appliances Central air conditioner, dishwasher, dryer, microwave, refrigerator, stove(s), washer
- Laundry information In basement
- County Wood buffalo
- Subdivision Thickwood
- Zoning description R1s
- Exposure Ne
- Lot desc Back yard, front yard, treed
- Lot size (acres) 0.1
- Basement information Finished,full,separate/exterior entry
- Building size 994
- Mls® # A2249014
- Property sub type Single family residence
- Status Active
- Tax year 2025
- Listing type identifier Idx

$-867
/ Month












