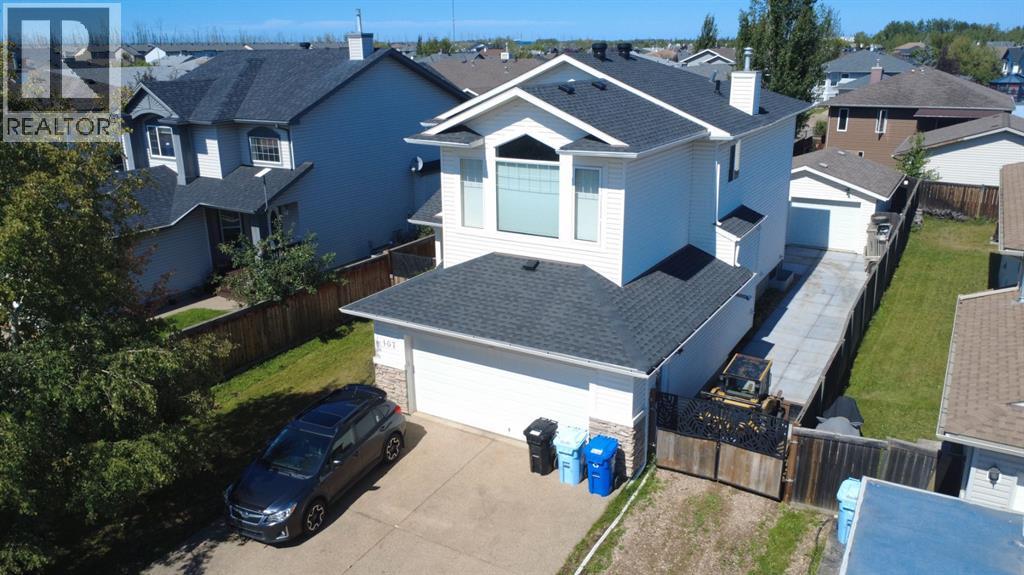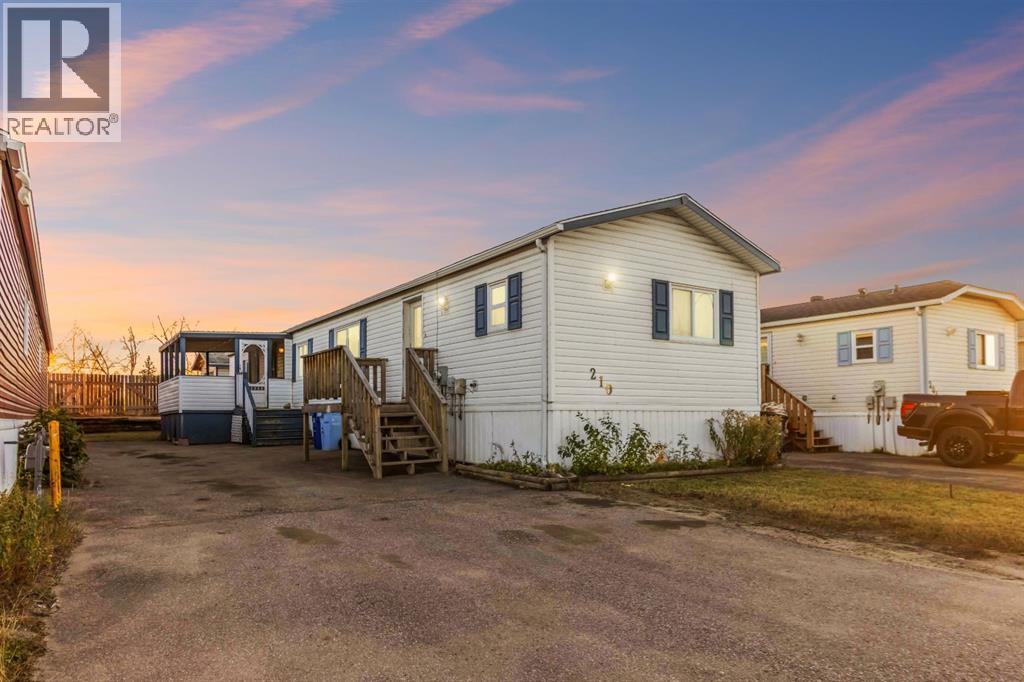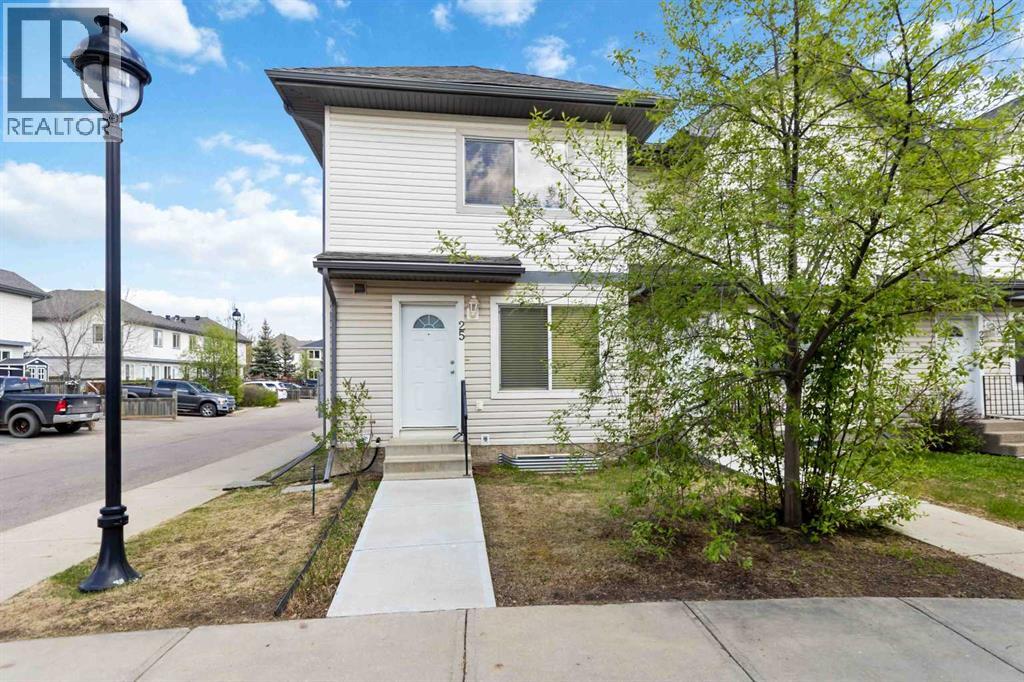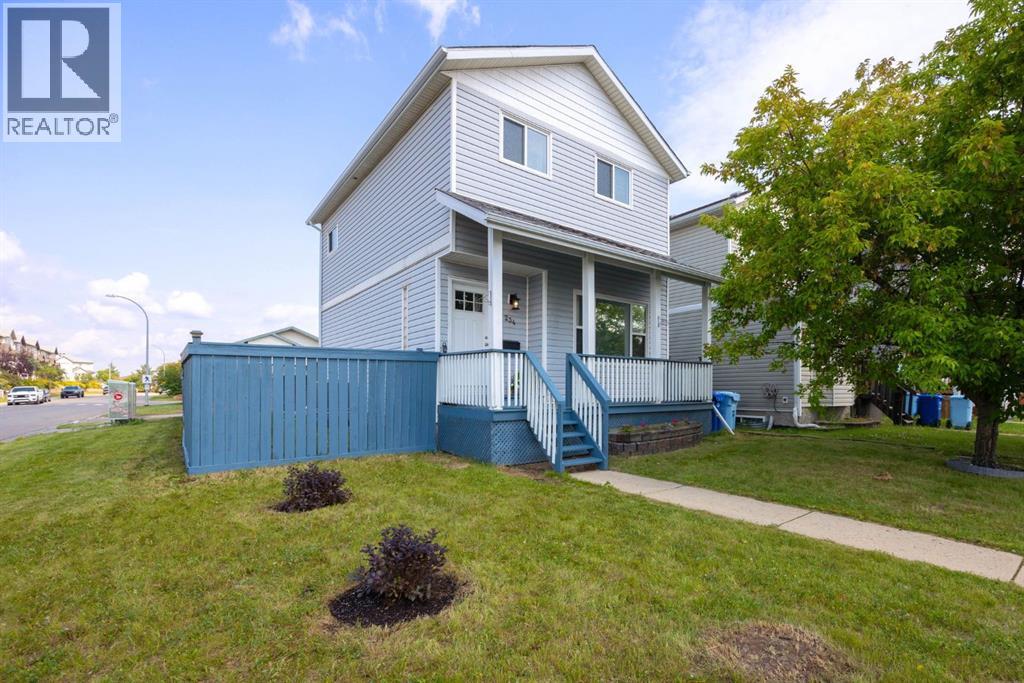- Houseful
- AB
- Fort Mcmurray
- T9H
- 107 Williams Rd

Highlights
Description
- Home value ($/Sqft)$324/Sqft
- Time on Houseful74 days
- Property typeSingle family
- Median school Score
- Year built2004
- Garage spaces3
- Mortgage payment
Welcome to a home where every detail has been thoughtfully upgraded, inside and out. This spacious and stylish 4-bedroom, 3.5-bath property offers modern living with room for the whole family, a layout built for comfort and functionality, and an extensive list of recent improvements that make it truly move-in ready. Step inside and immediately feel the warmth and brightness of this home. Freshly painted throughout in 2022, the main and upper floors feature rich hardwood flooring — no carpet — and a clean, airy aesthetic. The kitchen is a dream for both everyday living and entertaining, with a brand-new sink and island added in 2025, sleek appliances installed in 2023, and a new gas range installed to an upgraded natural gas line. The open-concept design flows seamlessly into the dining and living areas, anchored by a cozy gas fireplace and flooded with natural light. The true showstopper is the bonus room. This stunning space is unlike anything else — incredibly spacious, lined with oversized windows, and featuring vaulted ceilings that make the room feel open, grand, and full of possibility. Whether you envision it as a second living area, theatre room, play space, or an executive-style home office, it’s a space that adapts to your lifestyle with style and comfort. A ceiling fan was added in 2025 for improved airflow year-round. Upstairs, you’ll also find three generously sized bedrooms, including a serene primary retreat with a 4-piece ensuite and jetted tub. In 2024, new glass was installed in both the bonus room’s feature window and the northeast-facing window in the primary bedroom, enhancing the home’s energy efficiency and overall polish. The fully developed basement continues the home’s thoughtful upgrades, with a new drop ceiling, and fresh paint. Plumbing for an additional washer was also added, making the space even more flexible. Ample storage space throughout ensures everything has a place. Step outside to your private, fully fenced backyard, whe re new gates were installed in 2024. Low-maintenance composite blocks were added in 2025, running alongside the attached garage and leading to a second garage - yes, you heard that right—a second garage. This detached garage is the ultimate bonus, offering endless possibilities for a workshop, storage, or dedicated workspace. Ideal for families with multiple vehicles, hobbies, or just in need of extra space. This property is packed with major updates: a 50-gallon hot water heater and water softener installed in 2022, new gas heaters in both garages in 2023, a brand-new deck with a natural gas BBQ hookup added in 2023, and a new shingles on the main house in 2024. Central air conditioning was installed in July 2025. This home is the full package: freshly updated, incredibly spacious, and filled with natural light. The standout bonus room, two garages, and long list of recent improvements make this a truly unique opportunity — one that’s ready for you to simply move in and enjoy. (id:63267)
Home overview
- Cooling Central air conditioning
- Heat source Natural gas
- Heat type Other, forced air
- # total stories 2
- Construction materials Wood frame
- Fencing Fence
- # garage spaces 3
- # parking spaces 6
- Has garage (y/n) Yes
- # full baths 3
- # half baths 1
- # total bathrooms 4.0
- # of above grade bedrooms 4
- Flooring Hardwood, linoleum
- Has fireplace (y/n) Yes
- Subdivision Wood buffalo
- Lot desc Landscaped
- Lot dimensions 5455.22
- Lot size (acres) 0.12817717
- Building size 1852
- Listing # A2245630
- Property sub type Single family residence
- Status Active
- Bathroom (# of pieces - 4) 2.185m X 1.676m
Level: 2nd - Primary bedroom 4.724m X 4.624m
Level: 2nd - Bedroom 3.377m X 3.658m
Level: 2nd - Bathroom (# of pieces - 4) 2.819m X 2.896m
Level: 2nd - Bedroom 3.149m X 3.277m
Level: 2nd - Storage 4.063m X 2.262m
Level: Basement - Recreational room / games room 5.386m X 4.292m
Level: Basement - Furnace 2.31m X 2.057m
Level: Basement - Bedroom 3.024m X 2.871m
Level: Basement - Storage 2.667m X 2.691m
Level: Basement - Bathroom (# of pieces - 3) 2.31m X 1.347m
Level: Basement - Laundry 1.652m X 2.49m
Level: Main - Bathroom (# of pieces - 2) 2.006m X 0.762m
Level: Main - Dining room 2.006m X 3.377m
Level: Main - Bonus room 4.596m X 5.182m
Level: Main - Kitchen 4.267m X 4.624m
Level: Main - Living room 5.462m X 4.624m
Level: Main - Foyer 2.819m X 2.438m
Level: Main
- Listing source url Https://www.realtor.ca/real-estate/28712091/107-williams-road-fort-mcmurray-wood-buffalo
- Listing type identifier Idx

$-1,600
/ Month












