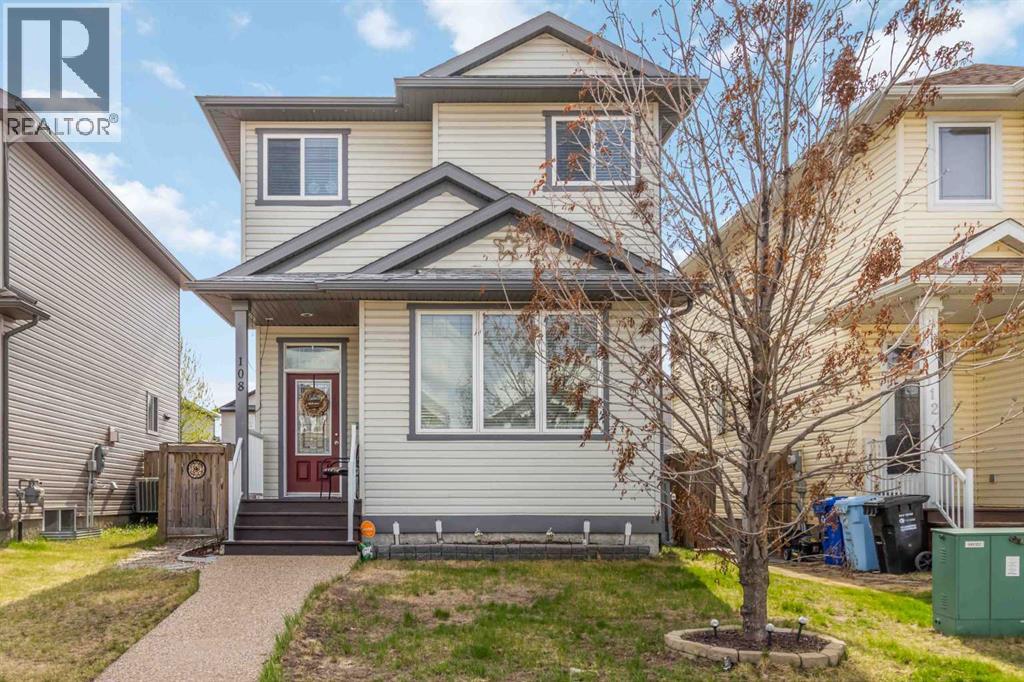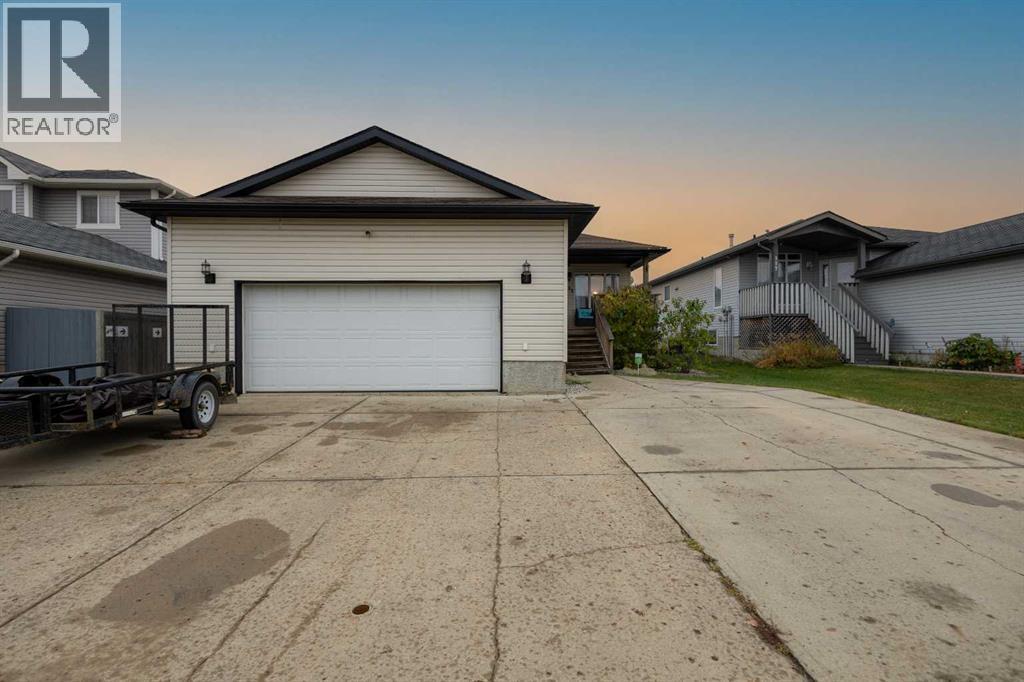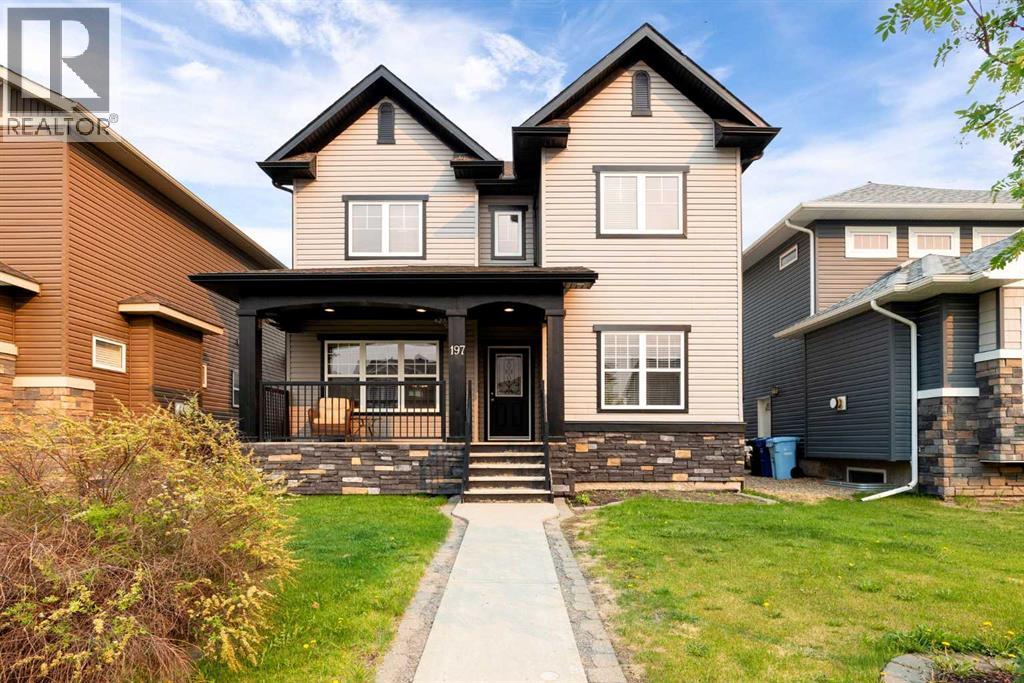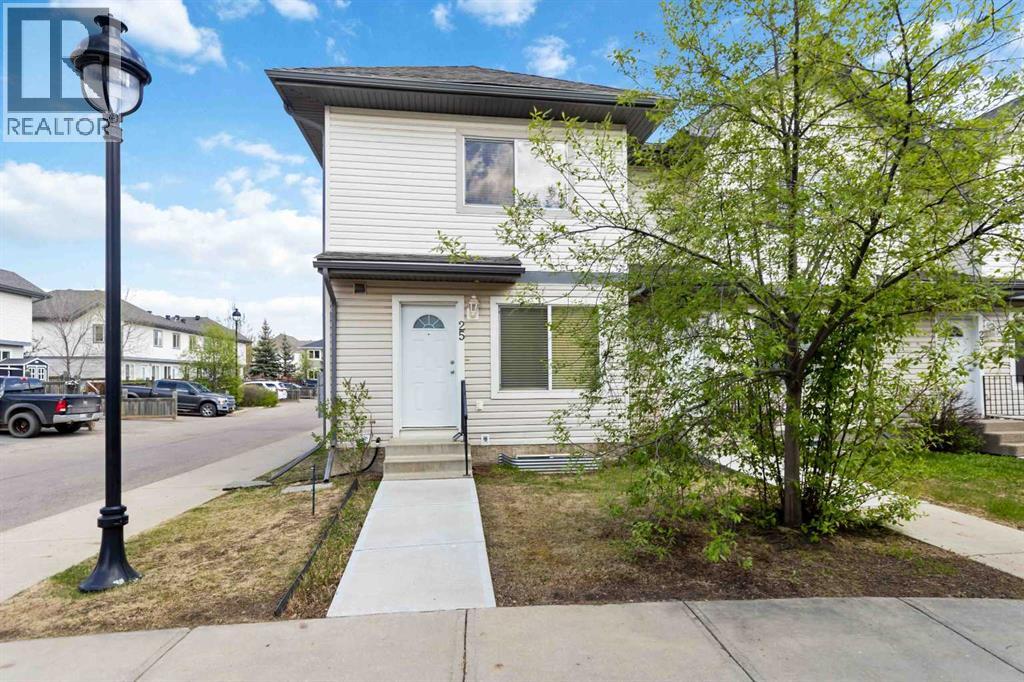- Houseful
- AB
- Fort Mcmurray
- Paquette Heights
- 108 Chestnut Way

Highlights
Description
- Home value ($/Sqft)$349/Sqft
- Time on Houseful161 days
- Property typeSingle family
- Neighbourhood
- Median school Score
- Year built2010
- Garage spaces2
- Mortgage payment
Pride of ownership shines through in this WELL CARED FOR, two story home. Lovingly maintained by its ORIGINAL OWNERS since it was built. There are new window coverings throughout! Featuring 4 SPACIOUS BEDROOMS and 3.5 BATHS, with a second washer and dryer hookup on the main floor, this gem is move in ready for any family! The fully finished basement comes with its own PRIVATE ENTRANCE and is currently rented, with the tenant wishing to stay. Instant income! Out back, you’ll find an aggregate concrete backyard complete with a cozy firepit, perfect for relaxing evenings and gatherings. The property also includes a double detached garage and an extra poured concrete parking pad beside the garage. Ideal for multiple vehicles or recreational toys!Conveniently located just steps away from the site bus stop, you can stay warm and comfortable in the freezing winter temperatures. This home is a must see and truly blends comfort, practicality, and charm, making it a standout choice! (id:63267)
Home overview
- Cooling Central air conditioning
- Heat source Natural gas
- Heat type Other, forced air
- # total stories 2
- Fencing Fence
- # garage spaces 2
- # parking spaces 3
- Has garage (y/n) Yes
- # full baths 3
- # half baths 1
- # total bathrooms 4.0
- # of above grade bedrooms 4
- Flooring Carpeted, ceramic tile, hardwood
- Has fireplace (y/n) Yes
- Subdivision Timberlea
- Lot desc Landscaped, lawn
- Lot dimensions 3456.84
- Lot size (acres) 0.08122274
- Building size 1459
- Listing # A2220783
- Property sub type Single family residence
- Status Active
- Bathroom (# of pieces - 3) 2.37m X 2.01m
Level: 2nd - Bathroom (# of pieces - 4) 2.99m X 1.74m
Level: 2nd - Bedroom 3.18m X 2.71m
Level: 2nd - Other 1.36m X 1.7m
Level: 2nd - Primary bedroom 3.71m X 3.81m
Level: 2nd - Bedroom 2.68m X 3.44m
Level: Basement - Furnace 4.5m X 1.47m
Level: Basement - Bathroom (# of pieces - 3) 1.57m X 2.22m
Level: Basement - Recreational room / games room 6.54m X 3.61m
Level: Basement - Laundry 2.2m X 2.31m
Level: Basement - Bedroom 2.96m X 2.71m
Level: Main - Bathroom (# of pieces - 2) 1.58m X 1.76m
Level: Main - Foyer 2.18m X 1.08m
Level: Main - Kitchen 5.23m X 3.86m
Level: Main - Dining room 5.23m X 3.86m
Level: Main - Living room 5.43m X 3.94m
Level: Main
- Listing source url Https://www.realtor.ca/real-estate/28314245/108-chestnut-way-fort-mcmurray-timberlea
- Listing type identifier Idx

$-1,360
/ Month












