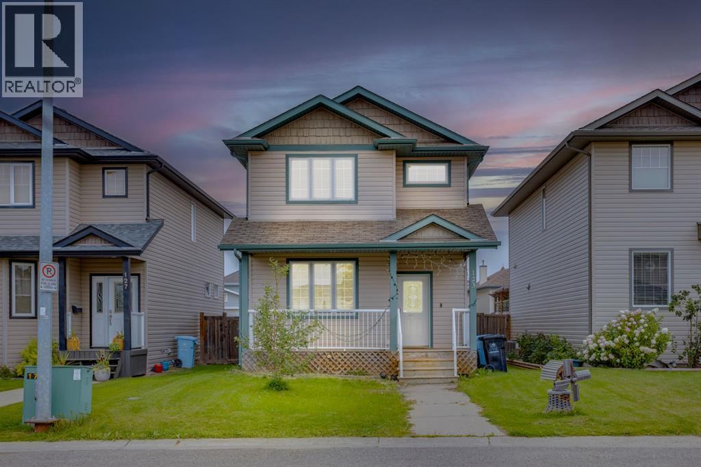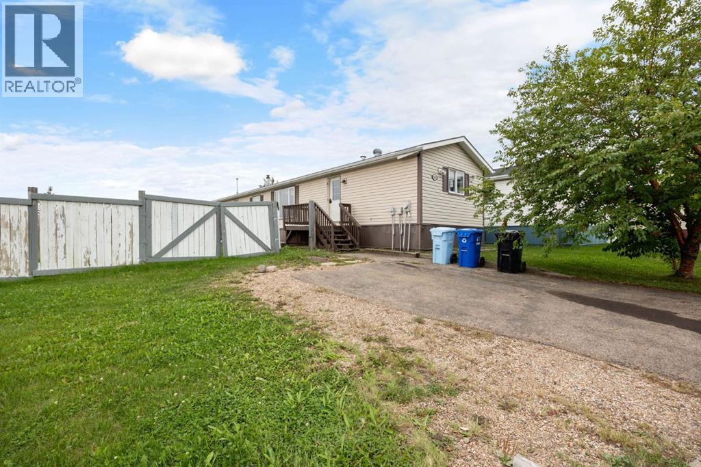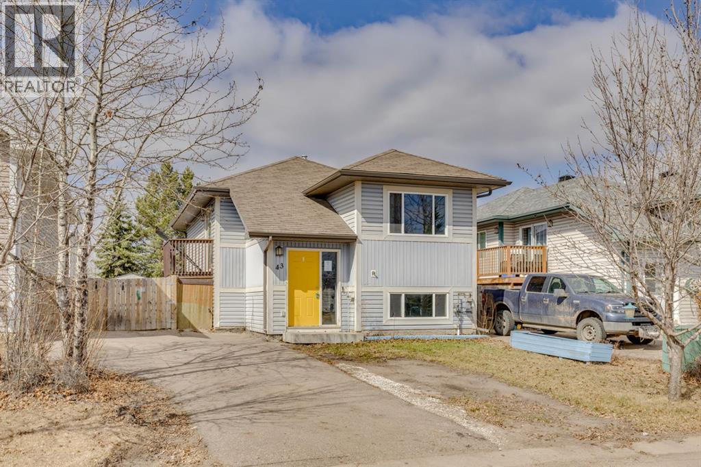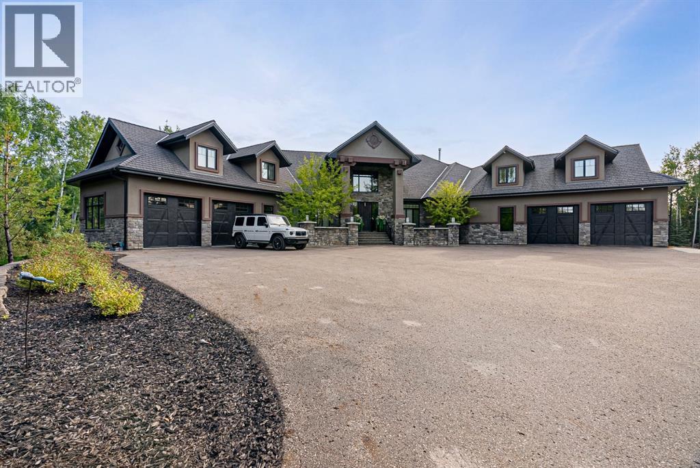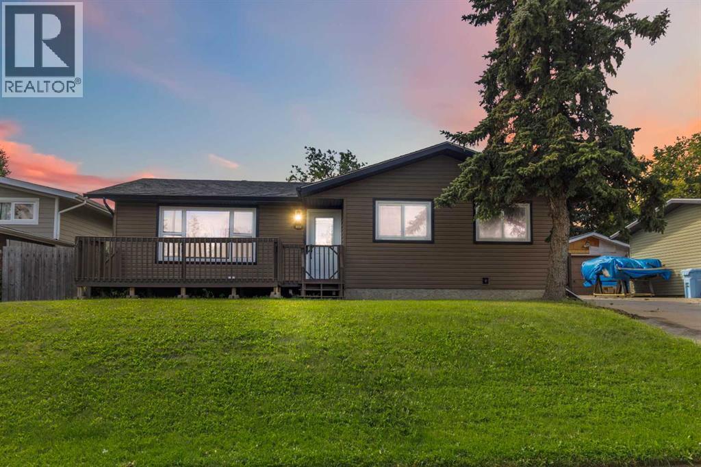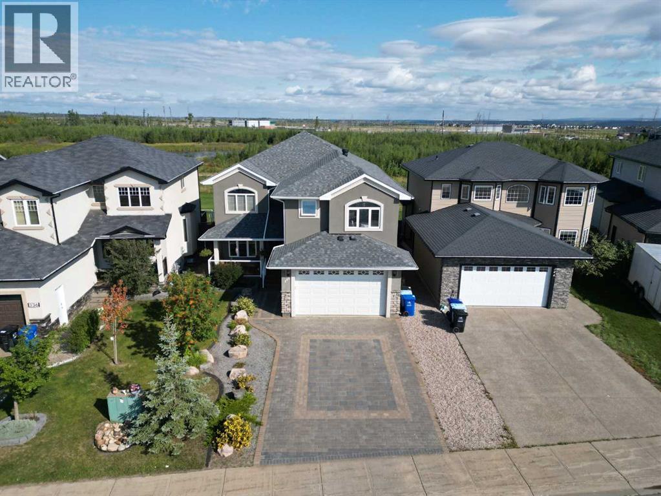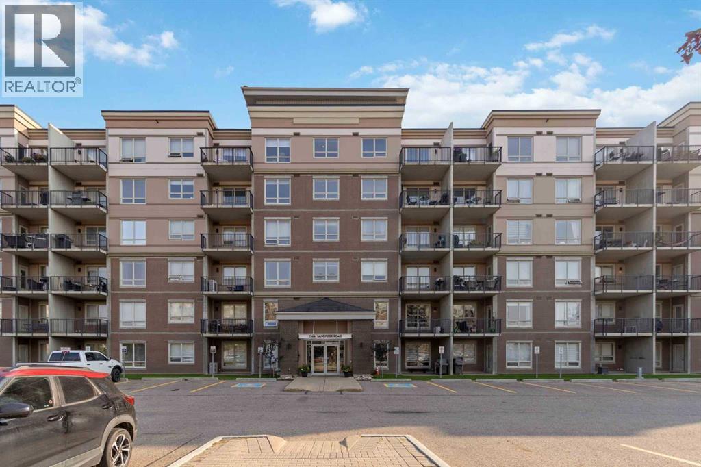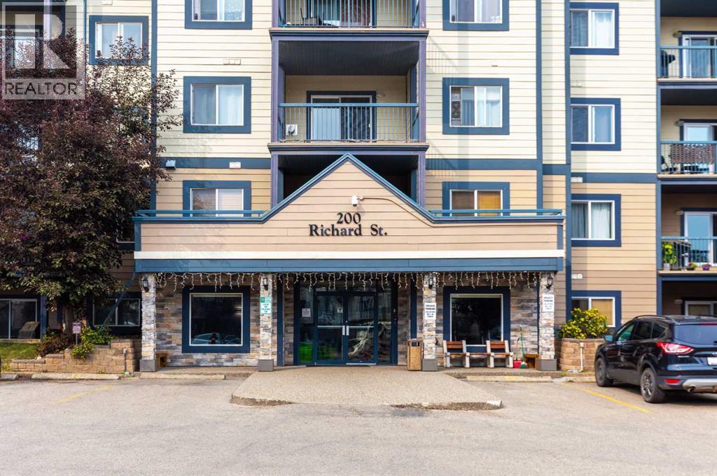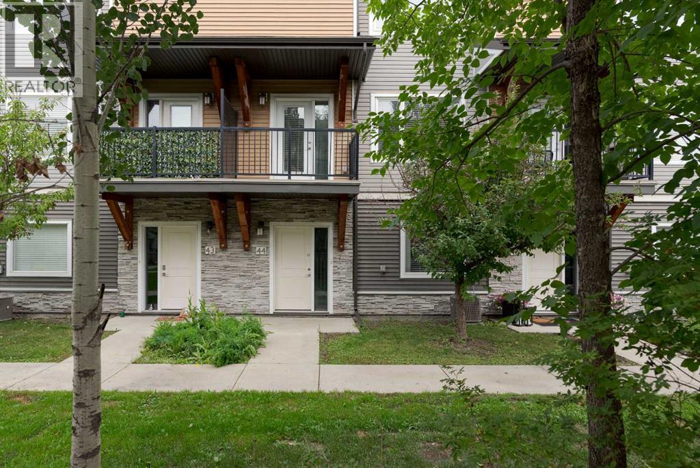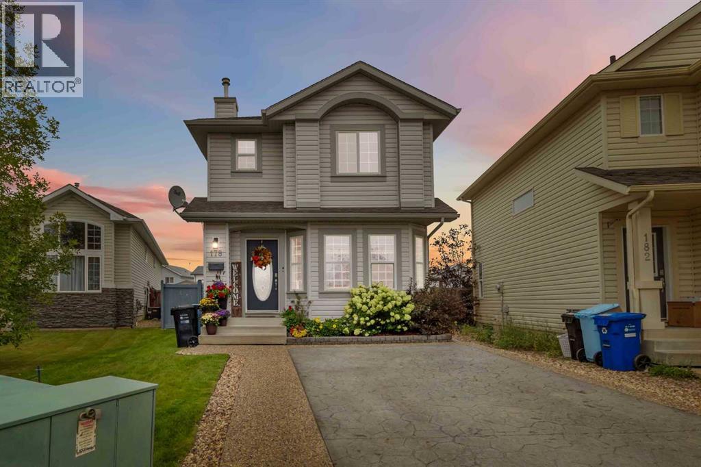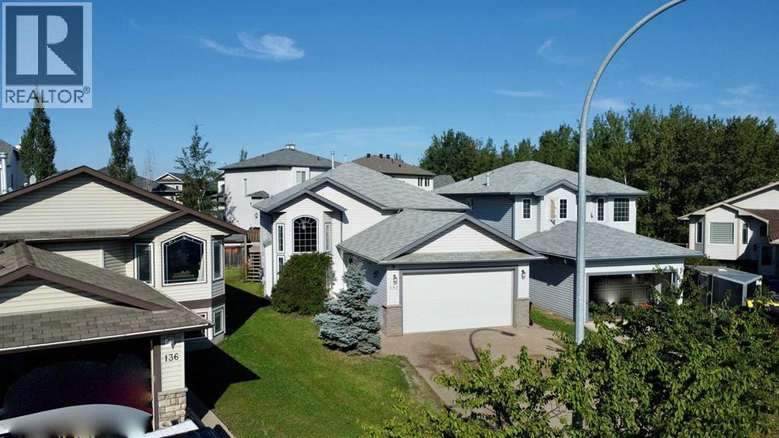- Houseful
- AB
- Fort Mcmurray
- Prospect Pointe
- 108 Pliska Cres
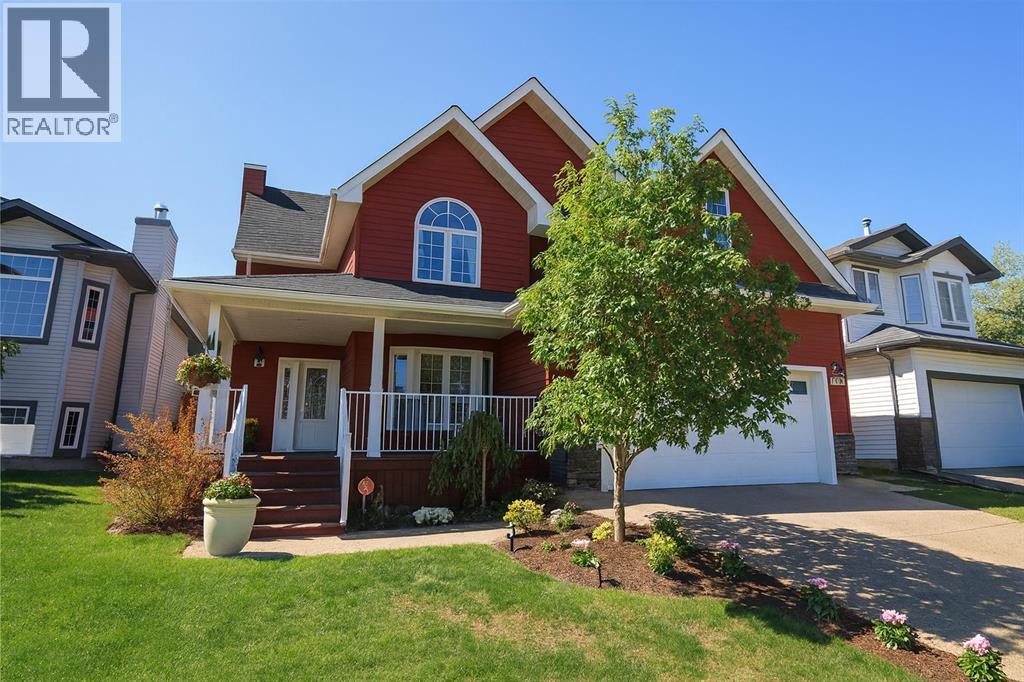
Highlights
Description
- Home value ($/Sqft)$305/Sqft
- Time on Houseful21 days
- Property typeSingle family
- Neighbourhood
- Median school Score
- Year built2006
- Garage spaces2
- Mortgage payment
From the moment you pull up, this home stands out with its curb appeal and prime location facing the greenbelt. Step inside and you’ll see the value this property offers in every corner.The grand entrance welcomes you with natural light and gleaming hardwood floors throughout the main and upper levels. The layout is designed for both comfort and function, whether it’s hosting dinners in the formal dining area, enjoying casual meals in the breakfast nook overlooking the yard, or relaxing by the gas fireplace in the family room.The kitchen delivers traditional ivory cabinetry, corian countertops, and stainless steel appliances, with direct access to a spacious deck that’s partially covered for year-round use. Add in the main floor office and laundry, and you’ve got everyday practicality built right in.Upstairs features three generous bedrooms, each with its own charm. The master suite is a retreat in itself, with his-and-hers sinks, a jetted tub, shower, and a massive walk-in closet.The finished basement adds even more value, offering a full in-law suite with two bedrooms, a full bathroom, in-floor heat, and a separate entrance—perfect for extended family, rental potential, or additional living space.With its heated double garage, flexible layout, and unbeatable location, this home checks all the boxes for long-term value (id:63267)
Home overview
- Cooling Central air conditioning
- Heat source Natural gas
- Heat type Forced air
- # total stories 2
- Fencing Fence
- # garage spaces 2
- # parking spaces 4
- Has garage (y/n) Yes
- # full baths 3
- # half baths 1
- # total bathrooms 4.0
- # of above grade bedrooms 5
- Flooring Ceramic tile, hardwood
- Has fireplace (y/n) Yes
- Subdivision Timberlea
- Lot desc Landscaped
- Lot dimensions 5631.86
- Lot size (acres) 0.13232754
- Building size 2098
- Listing # A2249183
- Property sub type Single family residence
- Status Active
- Primary bedroom 4.191m X 4.929m
Level: 2nd - Bedroom 4.825m X 7.416m
Level: 2nd - Bathroom (# of pieces - 5) 5.691m X 4.548m
Level: 2nd - Bedroom 3.353m X 3.658m
Level: 2nd - Bathroom (# of pieces - 4) 2.719m X 1.5m
Level: 2nd - Other 2.414m X 2.667m
Level: 2nd - Bathroom (# of pieces - 4) 1.981m X 2.362m
Level: Basement - Recreational room / games room 2.819m X 6.529m
Level: Basement - Furnace 2.643m X 1.548m
Level: Basement - Laundry 2.338m X 1.524m
Level: Basement - Bedroom 3.405m X 3.405m
Level: Basement - Bedroom 5.511m X 3.453m
Level: Basement - Kitchen 1.219m X 5.435m
Level: Basement - Kitchen 5.791m X 4.039m
Level: Main - Bathroom (# of pieces - 2) 1.5m X 1.372m
Level: Main - Laundry 1.881m X 2.109m
Level: Main - Office 3.328m X 3.962m
Level: Main - Foyer 1.728m X 2.743m
Level: Main - Living room 4.215m X 5.614m
Level: Main - Dining room 3.328m X 3.024m
Level: Main
- Listing source url Https://www.realtor.ca/real-estate/28742719/108-pliska-crescent-fort-mcmurray-timberlea
- Listing type identifier Idx

$-1,704
/ Month

