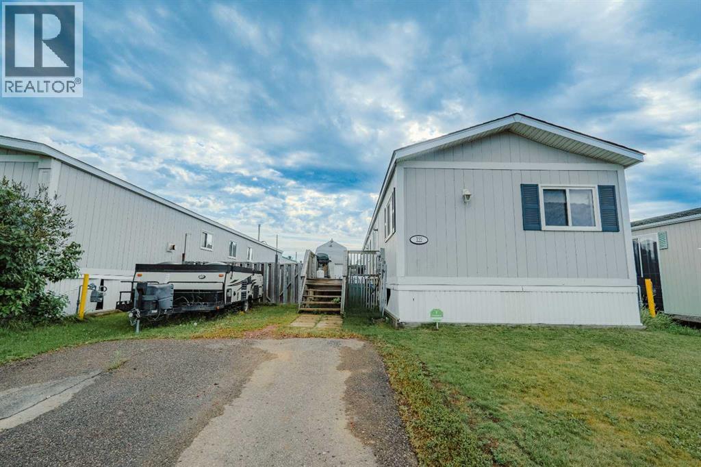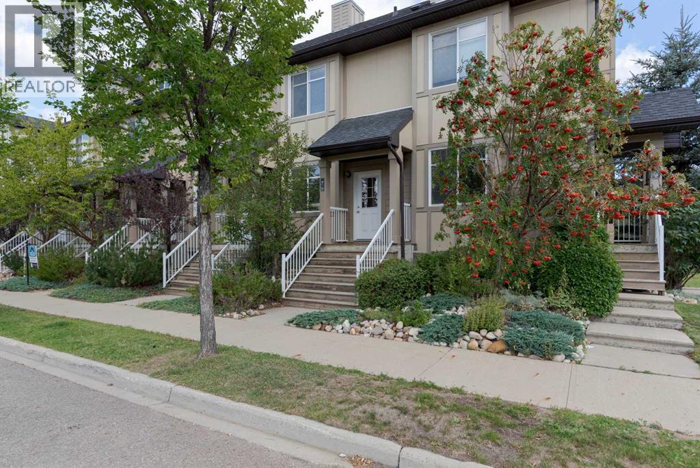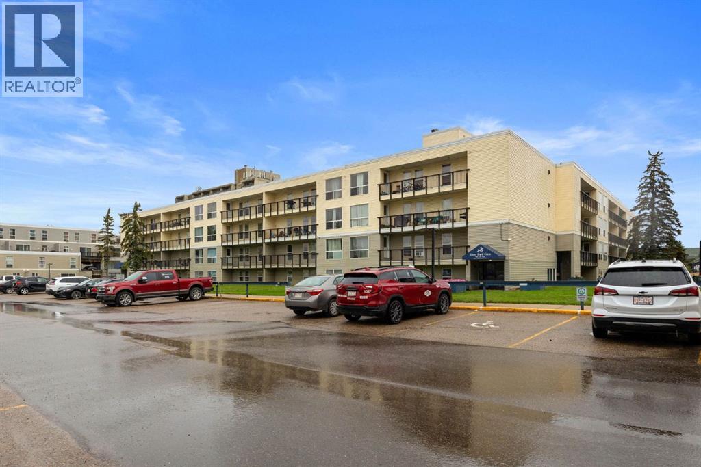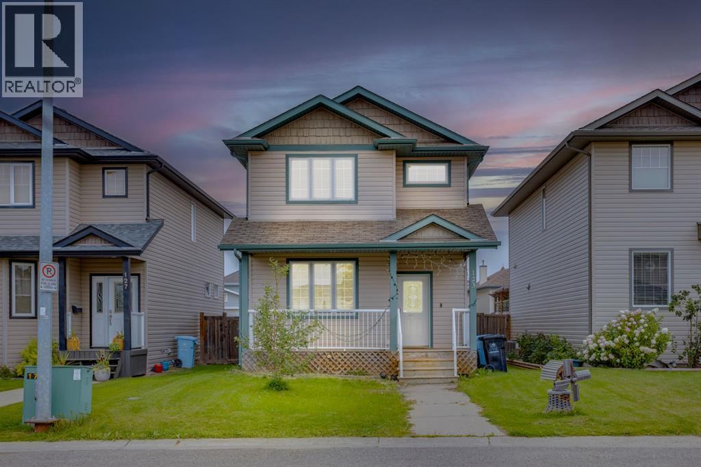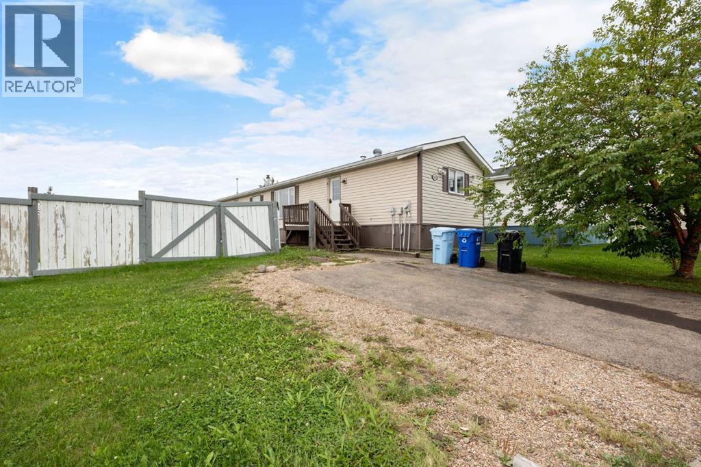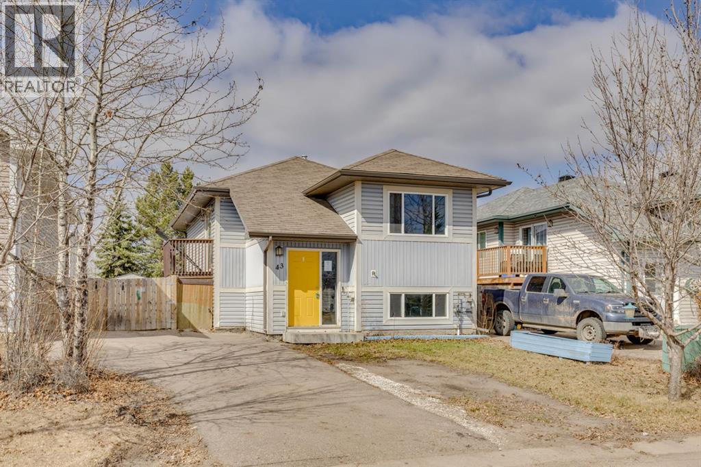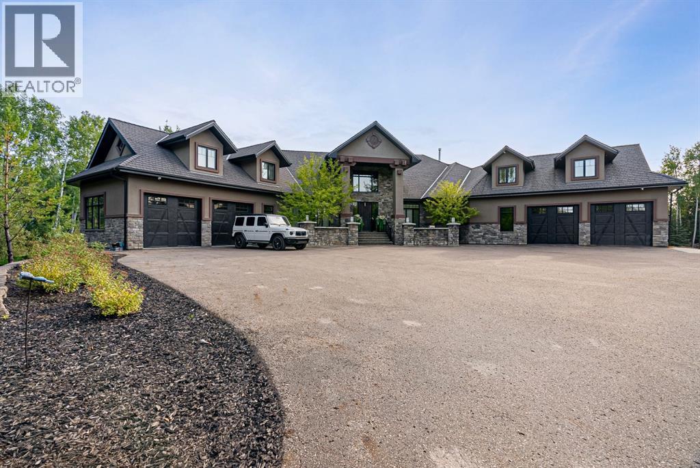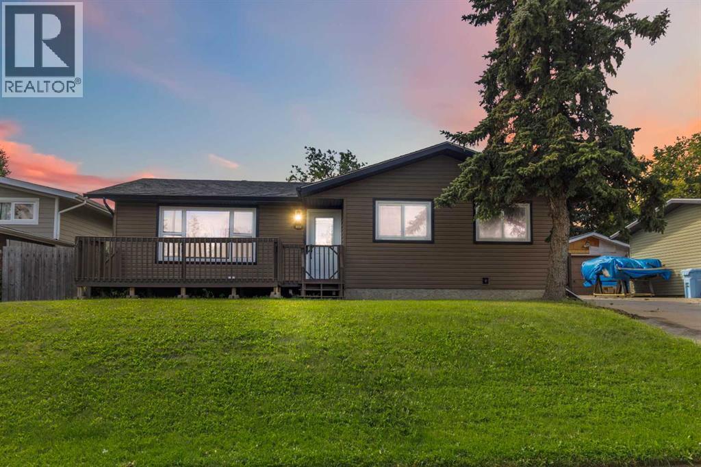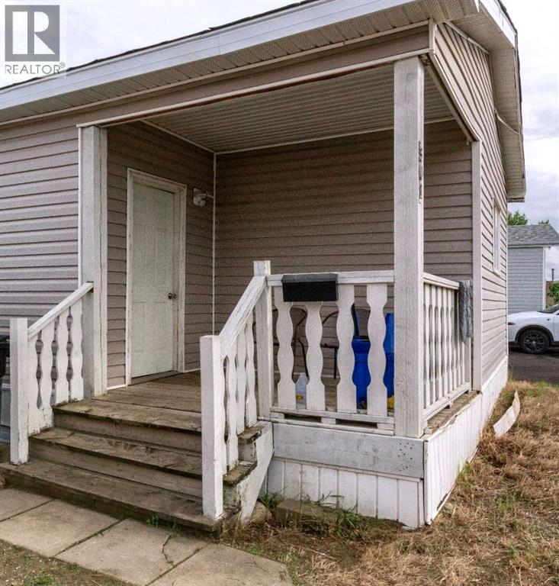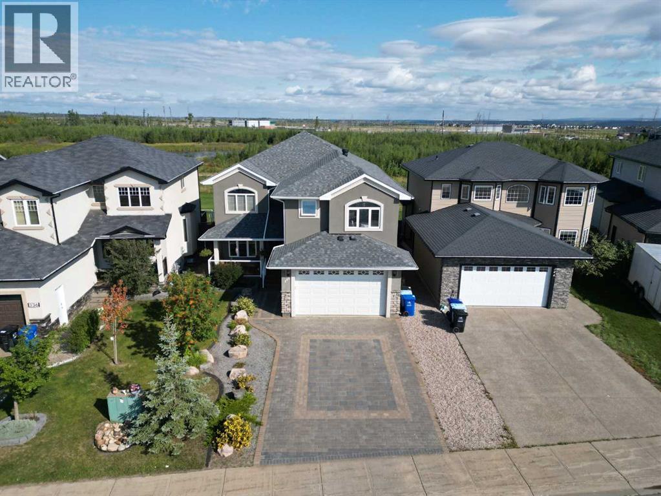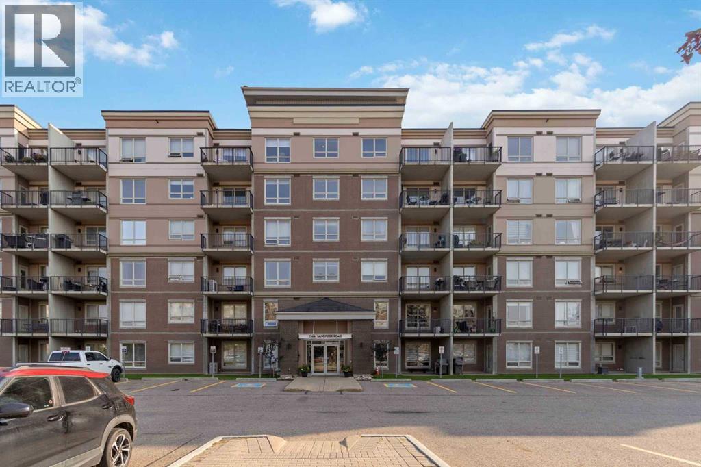- Houseful
- AB
- Fort Mcmurray
- Downtown Fort McMurray
- 11 Clearwater Crescent Unit 304
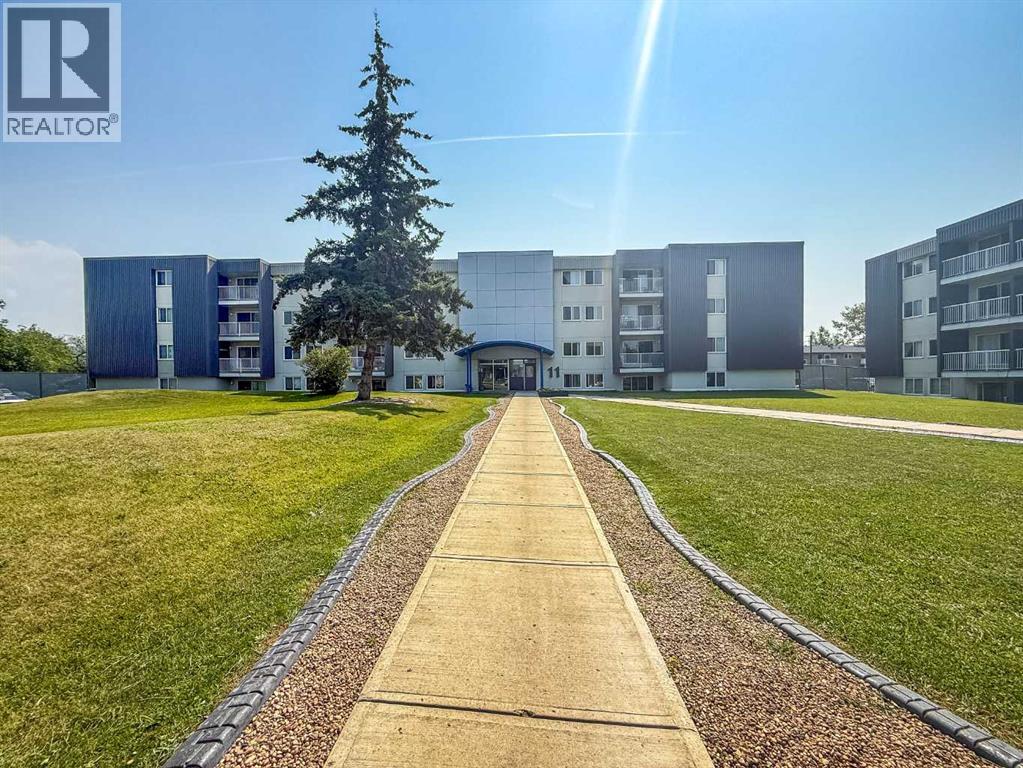
11 Clearwater Crescent Unit 304
11 Clearwater Crescent Unit 304
Highlights
Description
- Home value ($/Sqft)$80/Sqft
- Time on Houseful51 days
- Property typeSingle family
- Neighbourhood
- Median school Score
- Year built1977
- Mortgage payment
Welcome to this TOP FLOOR, TWO BEDROOM UNIT with east facing windows and a view of the riverbank from your updated balcony! Owner occupied for over 20 years, this spacious, bright and meticulously kept apartment unit will immediately feel like home. you are welcomed by a spacious foyer offering 2 great closets for all of the coats & shoes plus extra storage space. Plenty of room to host and gather in this large living room with appointed dining space and galley style kitchen. Two generous sized bedrooms with good closets and a full bathroom complete this interior space. Outside is a gorgeous, updated balcony with views of the river banks and a ton of greenery. The well maintained building was recently updated with metal siding & fresh paint. This is a rare opportunity to own a top floor, 2 bedroom unit in a central downtown location; be sure to call today to schedule your private viewing. (id:63267)
Home overview
- Cooling None
- Heat type Baseboard heaters
- # total stories 3
- # parking spaces 1
- # full baths 1
- # total bathrooms 1.0
- # of above grade bedrooms 2
- Flooring Carpeted, laminate
- Community features Pets allowed with restrictions
- Subdivision Downtown
- Directions 1858892
- Lot size (acres) 0.0
- Building size 901
- Listing # A2240598
- Property sub type Single family residence
- Status Active
- Dining room 3.1m X 2.387m
Level: Main - Bedroom 3.758m X 3.048m
Level: Main - Hall 2.819m X 3.505m
Level: Main - Bathroom (# of pieces - 4) Level: Main
- Primary bedroom 3.886m X 4.063m
Level: Main - Kitchen 2.643m X 2.338m
Level: Main - Living room 6.757m X 3.606m
Level: Main
- Listing source url Https://www.realtor.ca/real-estate/28626886/304-11-clearwater-crescent-fort-mcmurray-downtown
- Listing type identifier Idx

$417
/ Month

