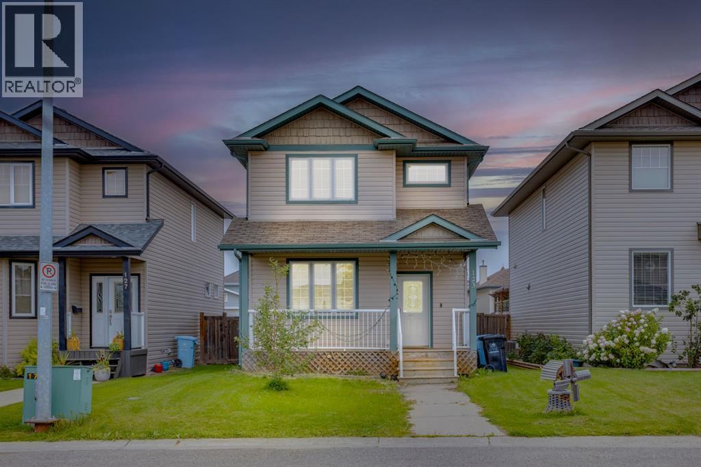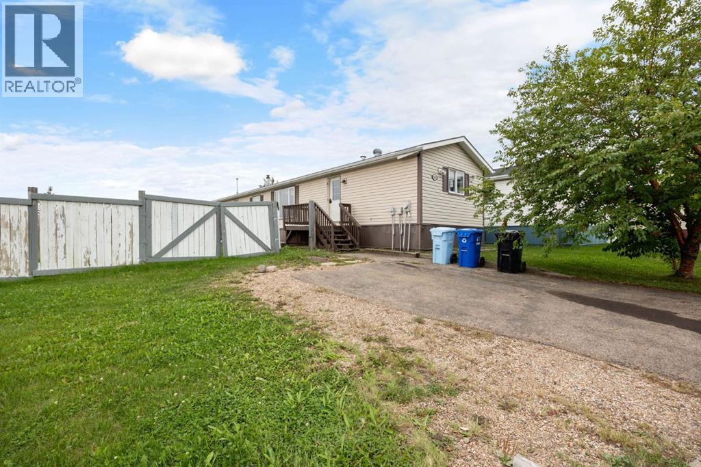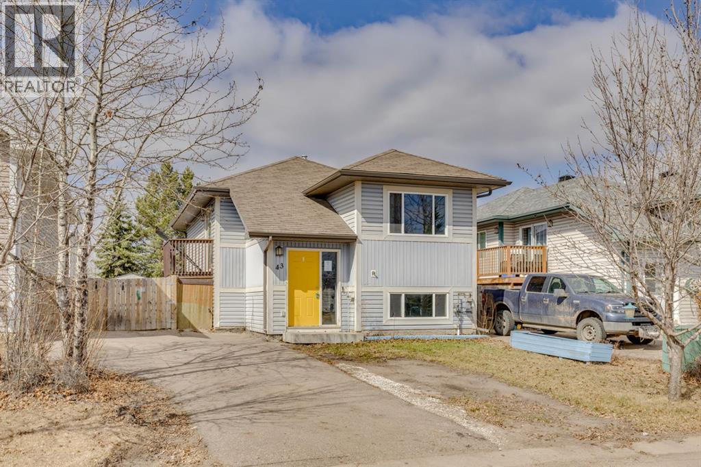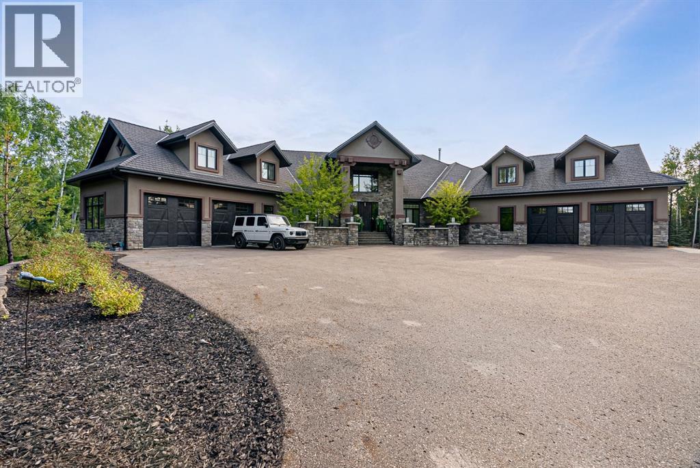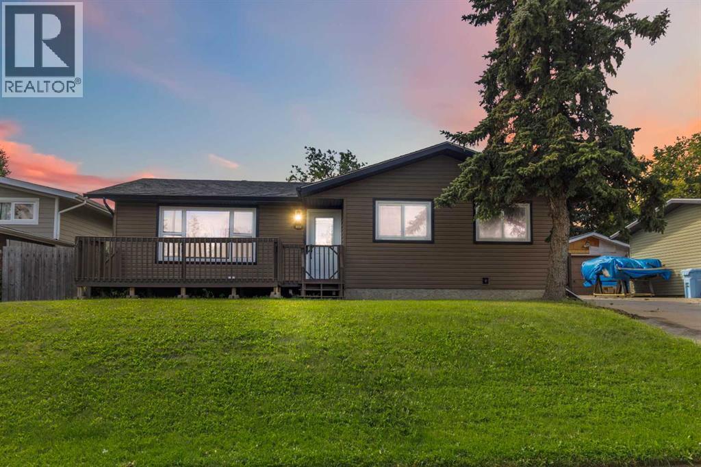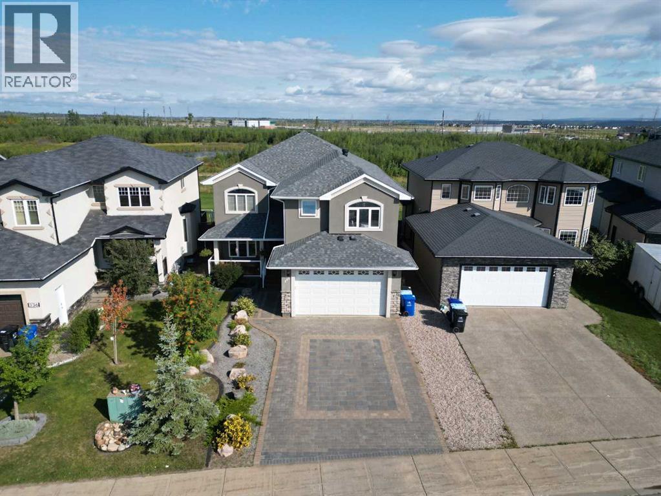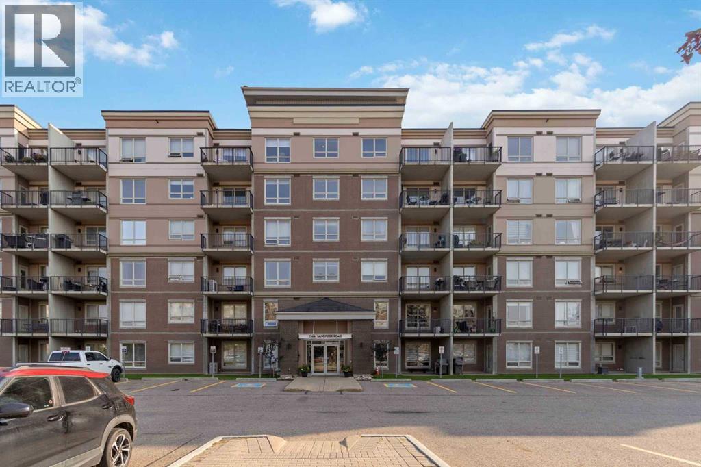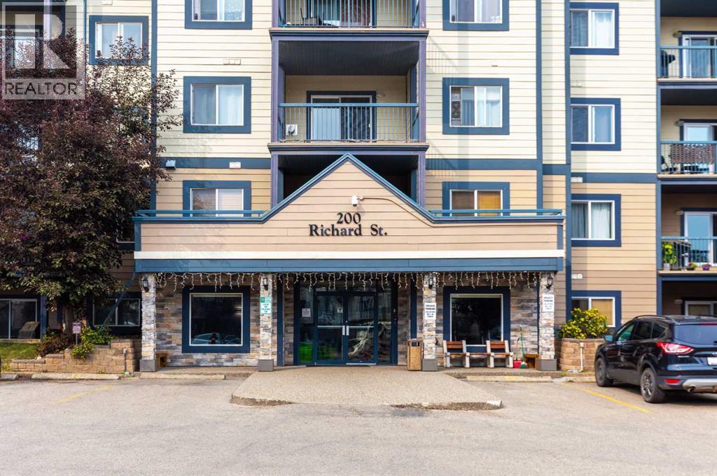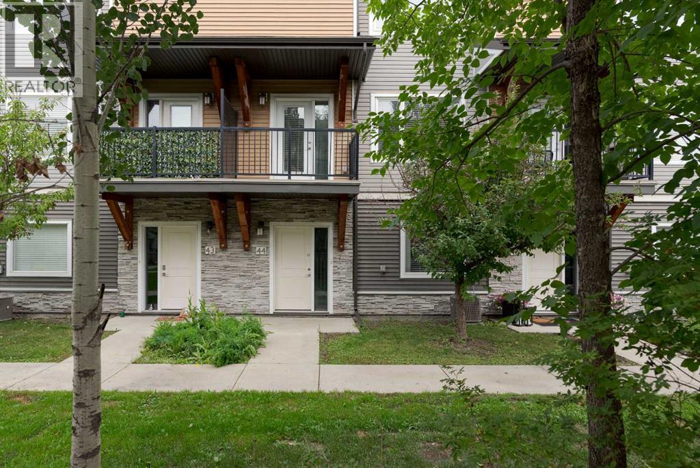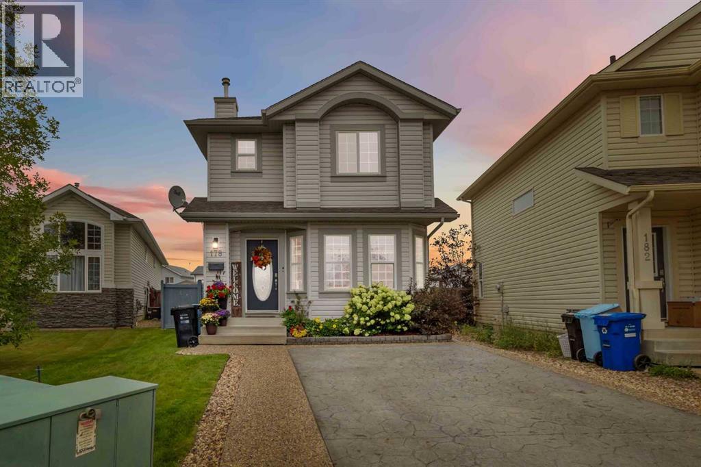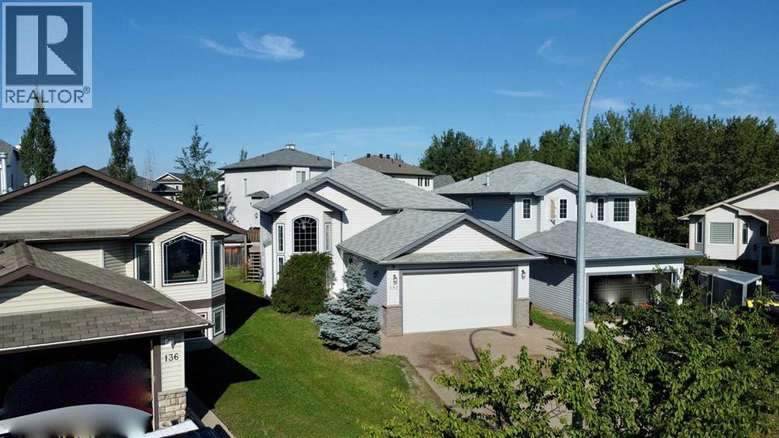- Houseful
- AB
- Fort Mcmurray
- Lakewood
- 116 Lougheed Dr
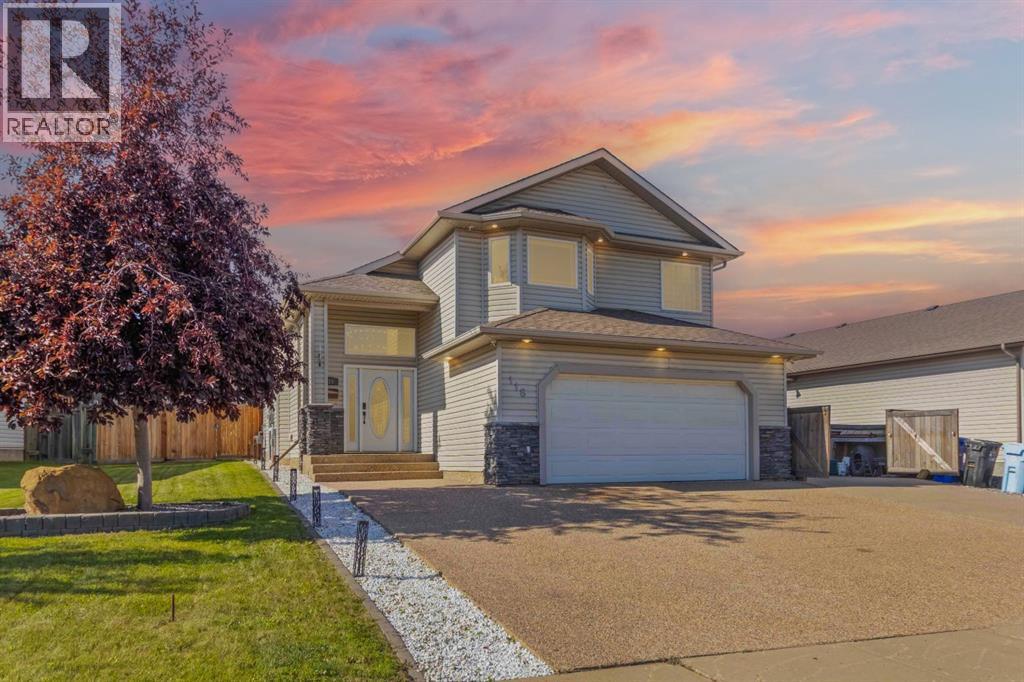
Highlights
Description
- Home value ($/Sqft)$437/Sqft
- Time on Houseful11 days
- Property typeSingle family
- StyleBi-level
- Neighbourhood
- Median school Score
- Year built2002
- Garage spaces2
- Mortgage payment
PRIDE OF OWNERSHIP! Welcome to 116 Lougheed Drive, a beautifully maintained MODIFIED BI-LEVEL set on a MASSIVE 7,758 sqft lot in TIMBERLEA - lots of this size are RARELY available, especially in Timberlea and at this price point! From the moment you arrive, the CURB APPEAL and EXTRA-WIDE exposed aggregate driveway will impress. Between the driveway and the additional side parking, there’s room for 6+ vehicles, making it perfect for families with multiple cars, an RV, or recreational toys!Step inside and take in the VAULTED CEILINGS, French oak-hue flooring, and a striking WAGON WHEEL CHANDELIER that create a warm yet REFINED atmosphere. The SPACIOUS FOYER offers a large closet, while the OPEN-CONCEPT main floor is filled with NATURAL LIGHT - bright and inviting all day long.The living room is anchored by a cozy GAS FIREPLACE with stone surround and a custom RUSTIC FEATURE WALL. The dining area adds a stylish touch with its MODERN ACCENT WALL and the kitchen is designed to impress with a LARGE ISLAND with BUILT-IN WINE RACK, BLACK STAINLESS STEEL appliances, modern sink, ABUNDANT CABINETRY, and a spacious CORNER PANTRY. This level also offers a FULL BATHROOM and a generous-sized bedroom.Upstairs awaits your PRIVATE PRIMARY RETREAT, complete with TWO CLOSETS, a charming BAY WINDOW NOOK ideal for reading or relaxing, and a spa-inspired ENSUITE featuring a JETTED TUB and WALK-IN SHOWER.The FULLY DEVELOPED BASEMENT is an ENTERTAINER’S DREAM. Host with ease in the EXPANSIVE REC ROOM, featuring a POOL TABLE, BUILT-IN HOME THEATRE, and a CUSTOM WET BAR with shelving, lighting, and sink. Cozy evenings are enhanced by the WOOD STOVE and IN-FLOOR HEATING THROUGHOUT. TWO oversized bedrooms, another FULL bathroom, and a large laundry/utility room complete this level.The HEATED GARAGE with IN-FLOOR HEAT adds year-round comfort. Step into the FULLY FENCED BACKYARD - a true OUTDOOR RETREAT with a TWO-TIER DECK, including a lower level designed for the HOT TUB (2020). Ther e’s still PLNETY of GREEN SPACE to enjoy, and at night, the EXTERIOR LIGHTING highlights the home’s BEAUTIFUL CURB APPEAL.Perfectly situated ACROSS from an OPEN GREEN SPACE with walking and biking trails, you’re also within WALKING DISTANCE to both public and Catholic schools, and just STEPS from the BUS STOP. The floor plan is thoughtfully designed with no wasted space.Extras and upgrades: SELLER IS WILLING TO LEAVE ALL FURNISHINGS, including many HIGH-QUALITY pieces such as the LUXURY RECLINING LEATHER SECTIONAL in the living room, the EXECUTIVE POOL TABLE, and the RECLINING leather couches in the basement - making this home truly move-in ready! Black stainless steel appliances (only a few years old), designer light fixtures (last couple of years), Slate tile stairs, Central A/C, NEW hot tub (2020) This home blends COMFORT, STYLE, and a touch of LUXURY - an ABSOLUTE MUST-SEE! Call now! (id:63267)
Home overview
- Cooling Central air conditioning
- Heat type Forced air
- Fencing Fence
- # garage spaces 2
- # parking spaces 8
- Has garage (y/n) Yes
- # full baths 3
- # total bathrooms 3.0
- # of above grade bedrooms 4
- Flooring Laminate, tile
- Has fireplace (y/n) Yes
- Subdivision Timberlea
- Lot desc Landscaped, lawn
- Lot dimensions 7758.34
- Lot size (acres) 0.18229182
- Building size 1465
- Listing # A2251502
- Property sub type Single family residence
- Status Active
- Bathroom (# of pieces - 4) 3.405m X 5.639m
Level: 2nd - Primary bedroom 4.215m X 5.358m
Level: 2nd - Bedroom 3.024m X 3.048m
Level: Basement - Laundry 5.587m X 2.362m
Level: Basement - Bedroom 3.682m X 3.024m
Level: Basement - Bathroom (# of pieces - 3) 1.981m X 2.286m
Level: Basement - Recreational room / games room 4.7m X 9.805m
Level: Basement - Bedroom 3.277m X 2.871m
Level: Main - Dining room 3.53m X 2.082m
Level: Main - Living room 5.282m X 6.834m
Level: Main - Kitchen 3.557m X 4.09m
Level: Main - Bathroom (# of pieces - 4) 2.185m X 2.414m
Level: Main - Foyer 2.286m X 3.453m
Level: Main
- Listing source url Https://www.realtor.ca/real-estate/28776977/116-lougheed-drive-fort-mcmurray-timberlea
- Listing type identifier Idx

$-1,706
/ Month

