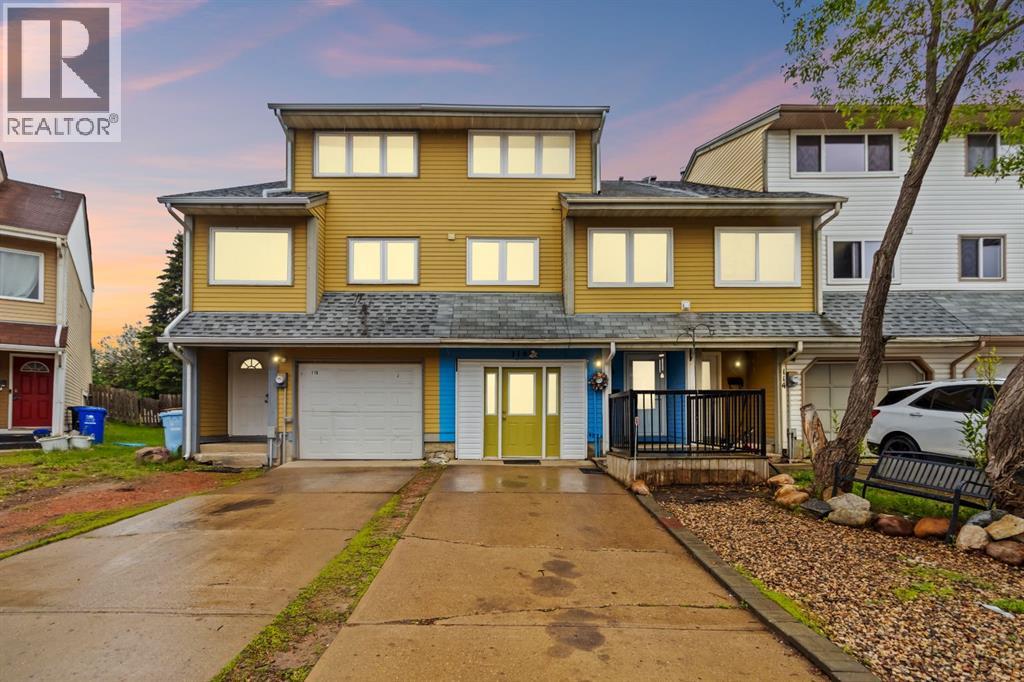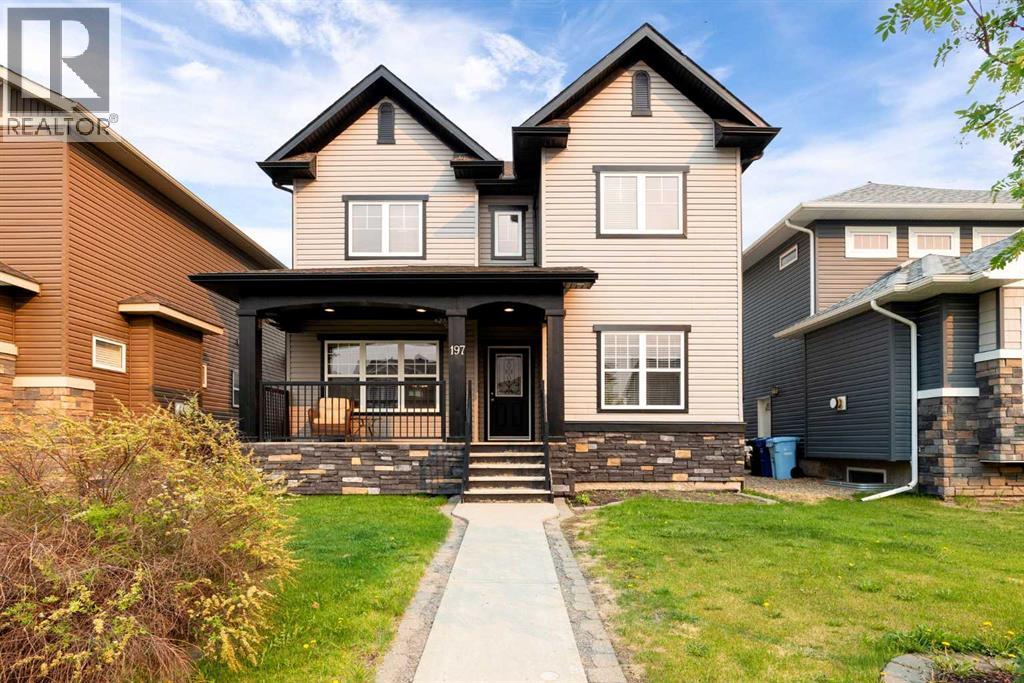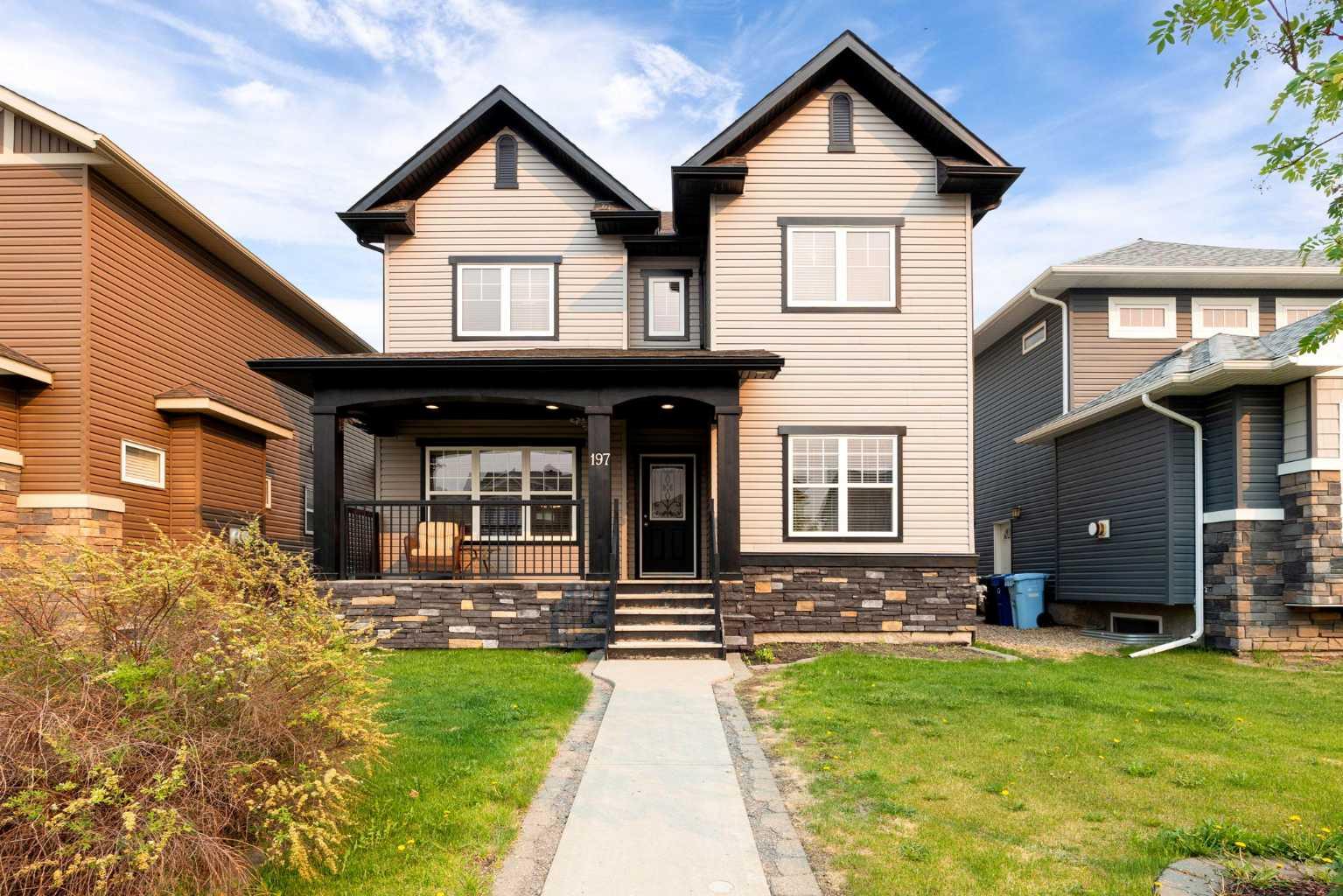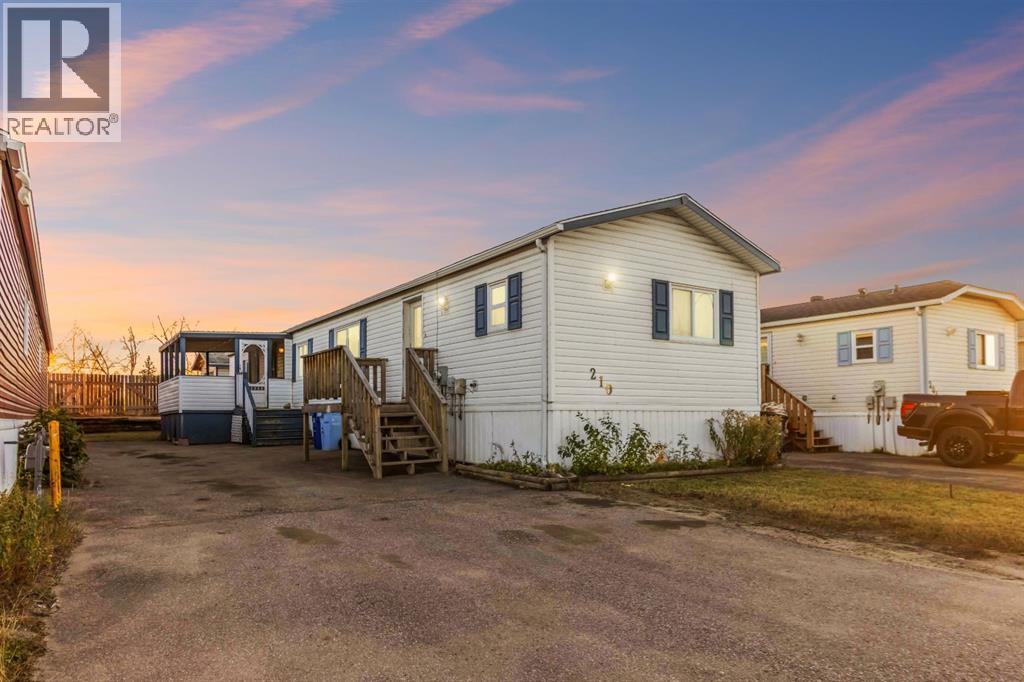- Houseful
- AB
- Fort Mcmurray
- Westview
- 116 Wallace Pl

Highlights
Description
- Home value ($/Sqft)$175/Sqft
- Time on Houseful123 days
- Property typeSingle family
- Style4 level
- Neighbourhood
- Median school Score
- Year built1979
- Mortgage payment
IMMEDIATE POSSESSION! Welcome to 116 Wallace Place, an affordable home in a great neighbourhood! NO CONDO FEES, NO CARPET THROUGHOUT, a FULLY FINISHED BASEMENT, and DRIVEWAY PARKING FOR 2 CARS.As you walk in, you’re greeted by a long, welcoming foyer. Just off to the left, there’s a VERSATILE DEN that can be anything you need: a home office, playroom, gym, or even a cozy movie spot.Head upstairs to the main living area, where you’ll find a WIDE, OPEN LIVING ROOM with easy access to a LARGE BACKYARD and SPACIOUS DECK, perfect for summer BBQs or relaxing evenings outside. The second level also features BRAND NEW FLOORING, a BRIGHT AND AIRY KITCHEN with STAINLESS STEEL APPLIANCES, a ROOMY DINING AREA, and a CONVENIENT 2-PIECE BATH. The LAUNDRY ROOM also includes BANQUETTE SEATING, offering a cozy and functional space that can double as a storage bench or a perfect spot to sit and fold laundry.On the third floor, you’ll find TWO GENEROUSLY SIZED BEDROOMS, plus a LARGE PRIMARY BEDROOMthat gives you the space to truly unwind. The FULL BATHROOM has been BEAUTIFULLY RENOVATED, complete with a WALK-IN SHOWER.Downstairs, the FULLY FINISHED BASEMENT offers a SPACIOUS REC ROOM, perfect for entertaining or family hangouts, along with ANOTHER FULL BATHROOM, great for guests or added privacy.To top it all off, this home comes with CENTRAL A/C to keep you cool during the summer months and DRIVEWAY PARKING FOR 2 VEHICLES, giving you plenty of space for your family or visitors.And the location? You’re just steps from BUS STOPS, SCHOOLS, PARKS, TRAILS, a DOG PARK, SHOPPING, and so much more. If you're looking for VALUE, SPACE, and a GREAT LOCATION, this might just be the perfect match. Book your private tour now! (id:63267)
Home overview
- Cooling Central air conditioning
- Heat type Forced air
- Fencing Fence
- # parking spaces 2
- # full baths 2
- # half baths 1
- # total bathrooms 3.0
- # of above grade bedrooms 3
- Flooring Laminate, vinyl
- Subdivision Thickwood
- Lot desc Landscaped, lawn
- Lot dimensions 2239.07
- Lot size (acres) 0.05260973
- Building size 1601
- Listing # A2233403
- Property sub type Single family residence
- Status Active
- Kitchen 3.581m X 3.2m
Level: 2nd - Bathroom (# of pieces - 2) 1.524m X 1.372m
Level: 2nd - Dining room 3.024m X 2.691m
Level: 2nd - Laundry 2.539m X 2.338m
Level: 2nd - Bedroom 2.768m X 3.786m
Level: 3rd - Primary bedroom 3.328m X 4.139m
Level: 3rd - Bathroom (# of pieces - 3) 3.024m X 1.5m
Level: 3rd - Bedroom 2.387m X 3.072m
Level: 3rd - Recreational room / games room 3.2m X 3.557m
Level: Basement - Furnace 1.804m X 2.185m
Level: Basement - Bathroom (# of pieces - 3) 1.777m X 3.328m
Level: Basement - Foyer 1.981m X 3.962m
Level: Main - Family room 5.233m X 3.834m
Level: Main - Living room 3.886m X 6.425m
Level: Main
- Listing source url Https://www.realtor.ca/real-estate/28504151/116-wallace-place-fort-mcmurray-thickwood
- Listing type identifier Idx

$-746
/ Month












