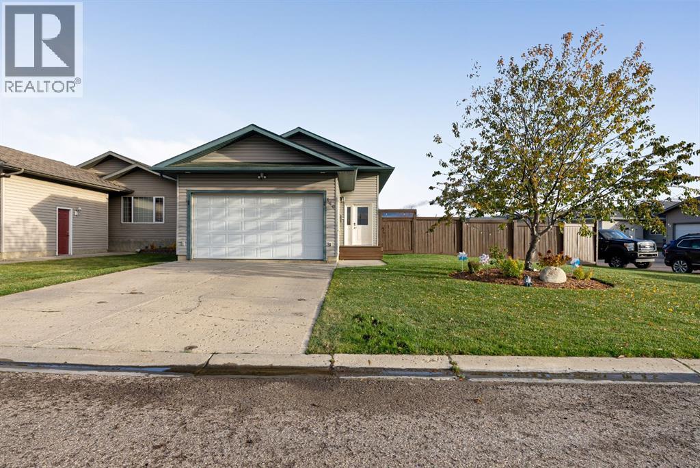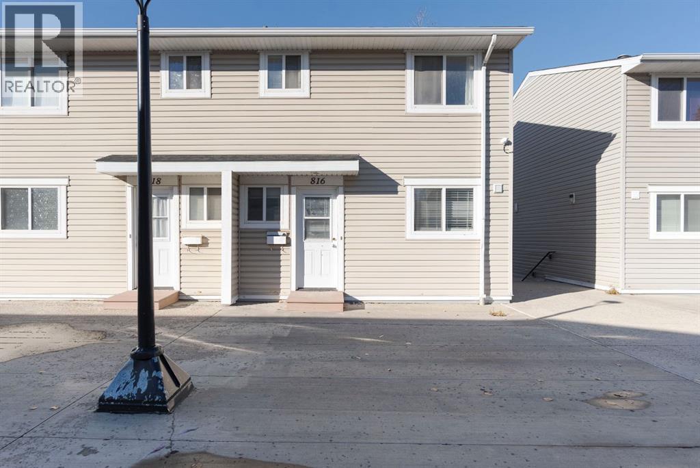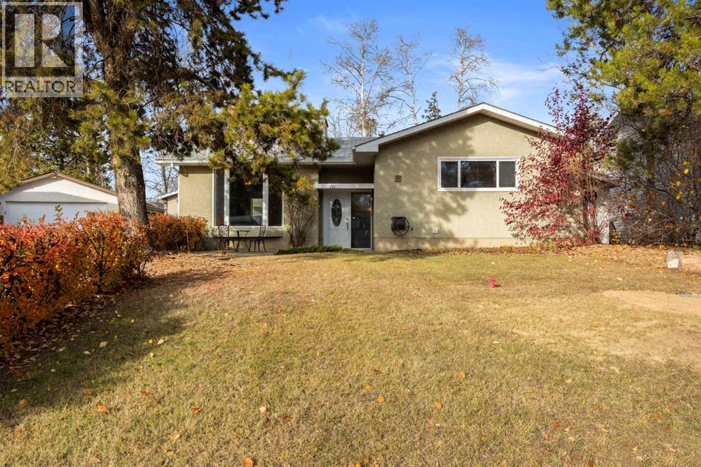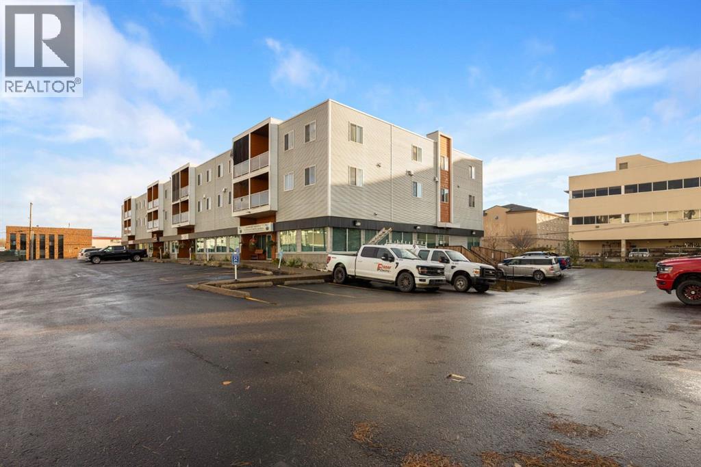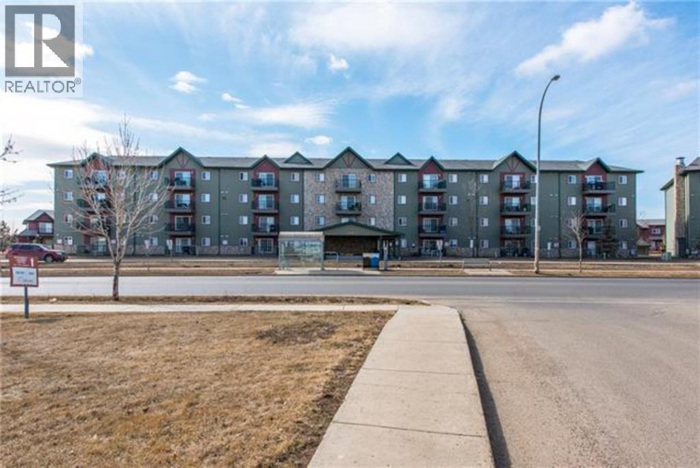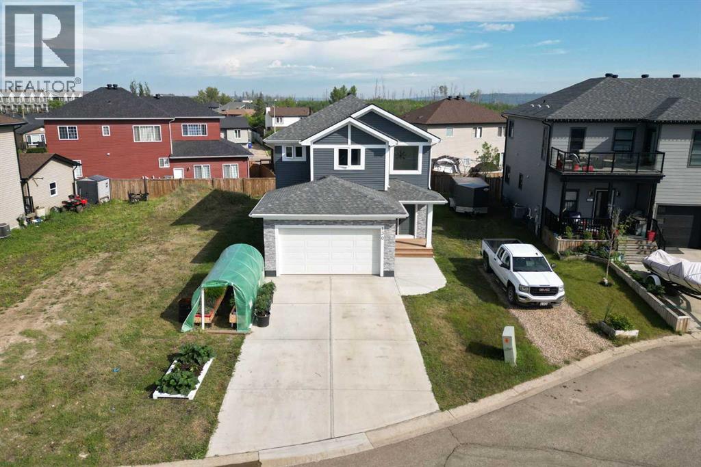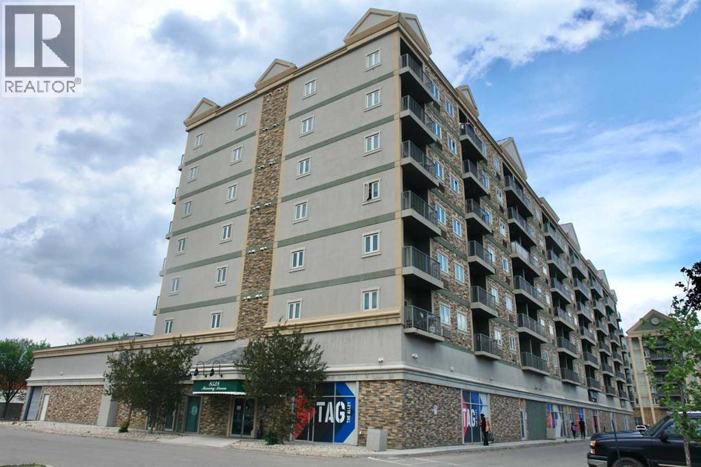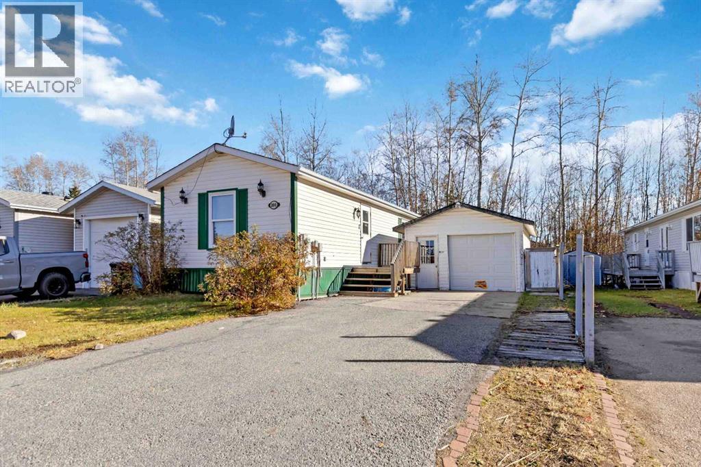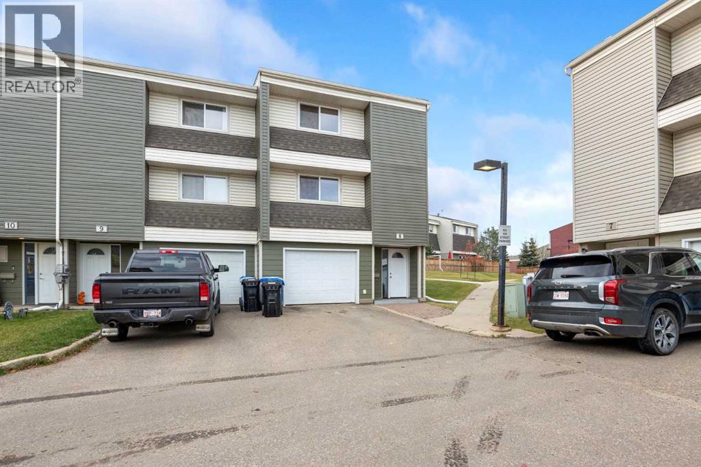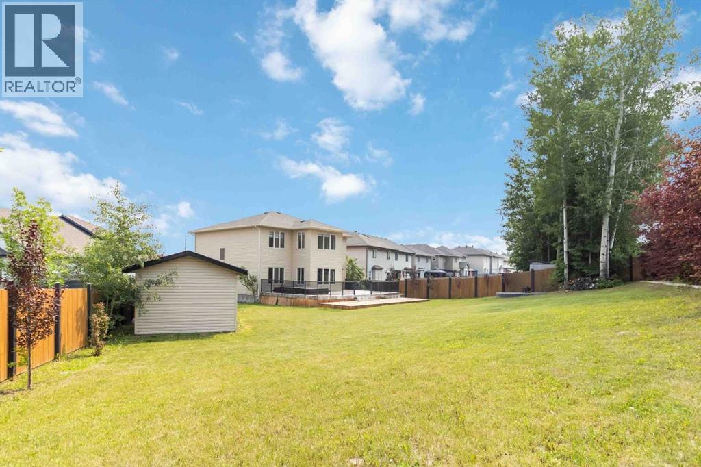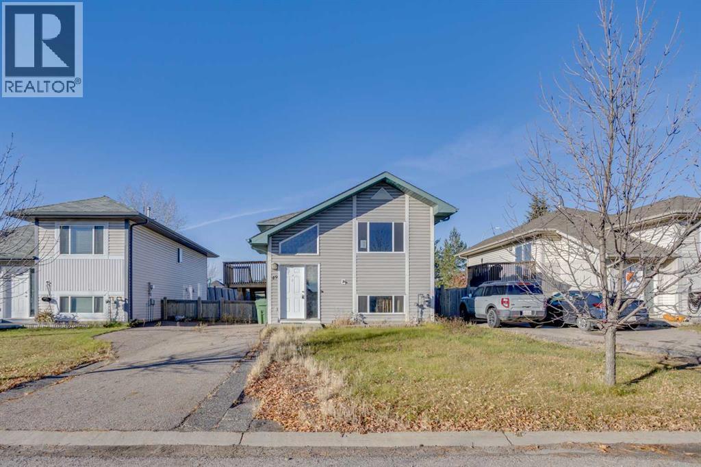- Houseful
- AB
- Fort Mcmurray
- Brett Storm Pond
- 117 Barber Dr
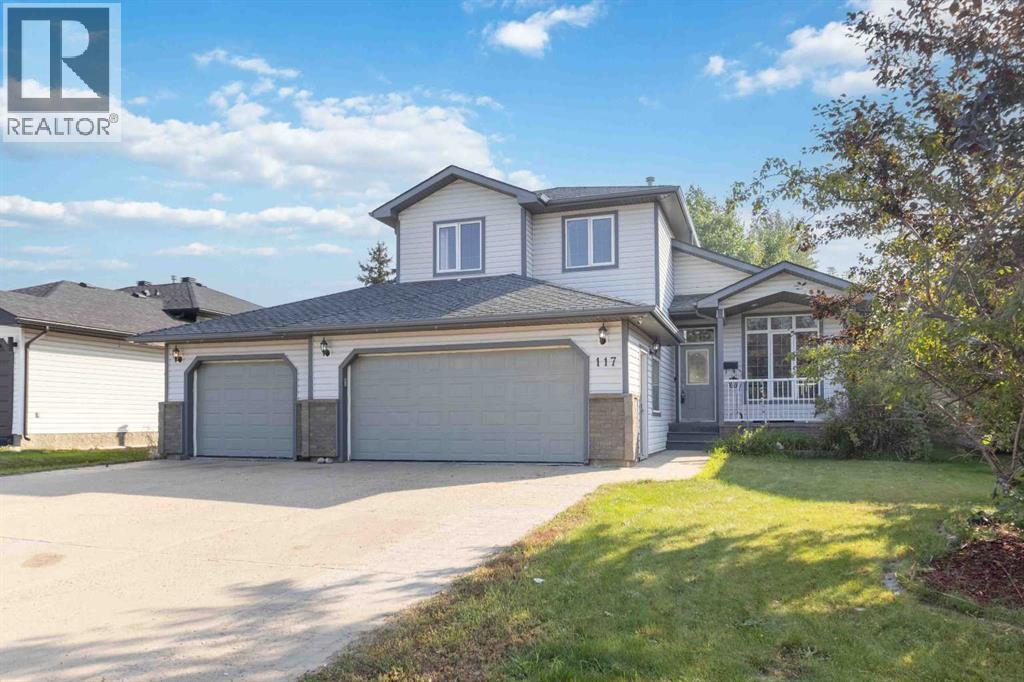
Highlights
Description
- Home value ($/Sqft)$296/Sqft
- Time on Houseful45 days
- Property typeSingle family
- Neighbourhood
- Median school Score
- Year built1999
- Garage spaces3
- Mortgage payment
117 BARBER DRIVE! Timberlea family home located directly across from both Public & Catholic elementary schools;you can watch the kids walk to school from your front porch here for sure! You also have a Triple attached garage with triple wide driveway and large back yard! Inside on the 2nd floor you have 3 beds up including primary bedroom with large esnuite down to the main floor you have laundry/mudroom to the attached triple garage; off the mudroom you go directly to the main floor bath and through to the kitchen that has corner pantry, lots of cupboard space & large island all open concept with vaulted ceiling in the living room looking out to the back deck. Main floor also has large foyer and main floor den/office/ flex room. Basement is 90% developed with a 4th bedroom large family room and roughed in bathroom. This 1.5 Storey has LOCATION LOCATION LOCATION easy to view call today! (id:63267)
Home overview
- Cooling Central air conditioning
- Heat source Natural gas
- Heat type Forced air
- # total stories 2
- Fencing Fence
- # garage spaces 3
- # parking spaces 5
- Has garage (y/n) Yes
- # full baths 2
- # half baths 2
- # total bathrooms 4.0
- # of above grade bedrooms 4
- Flooring Carpeted, ceramic tile, hardwood
- Has fireplace (y/n) Yes
- Subdivision Timberlea
- Lot desc Landscaped
- Lot dimensions 7118
- Lot size (acres) 0.16724624
- Building size 1958
- Listing # A2253983
- Property sub type Single family residence
- Status Active
- Bathroom (# of pieces - 4) 2.463m X 1.881m
Level: 2nd - Bathroom (# of pieces - 4) 3.405m X 2.438m
Level: 2nd - Primary bedroom 5.258m X 3.911m
Level: 2nd - Bedroom 4.624m X 2.947m
Level: 2nd - Bedroom 3.786m X 3.024m
Level: 2nd - Family room 6.273m X 10.007m
Level: Basement - Bathroom (# of pieces - 2) 3.277m X 1.804m
Level: Basement - Bedroom 3.886m X 3.911m
Level: Basement - Furnace 2.109m X 4.09m
Level: Basement - Den 3.633m X 2.768m
Level: Main - Bathroom (# of pieces - 2) 1.625m X 2.057m
Level: Main - Laundry 2.362m X 2.033m
Level: Main - Foyer 3.758m X 1.804m
Level: Main - Other 5.791m X 3.149m
Level: Main - Kitchen 5.233m X 3.1m
Level: Main - Living room 5.081m X 4.624m
Level: Main - Other 3.581m X 1.981m
Level: Main
- Listing source url Https://www.realtor.ca/real-estate/28858987/117-barber-drive-fort-mcmurray-timberlea
- Listing type identifier Idx

$-1,544
/ Month

