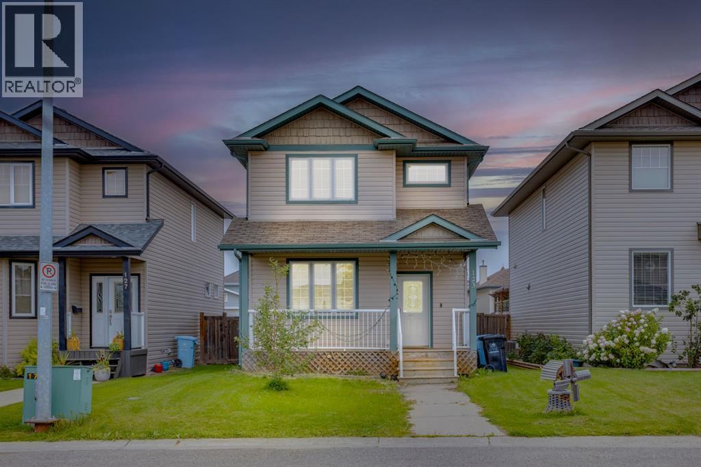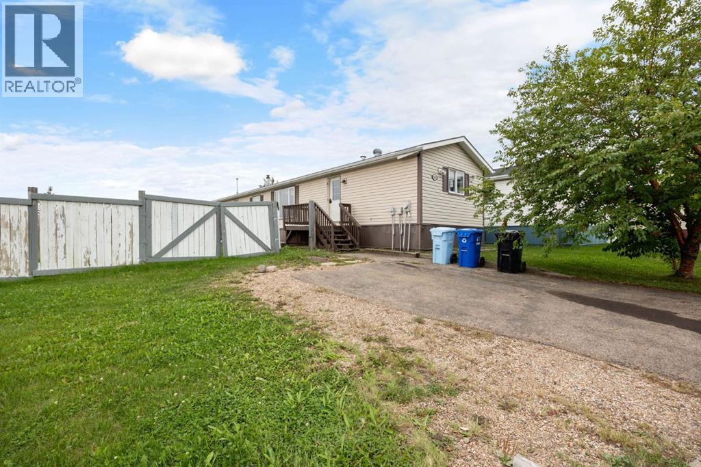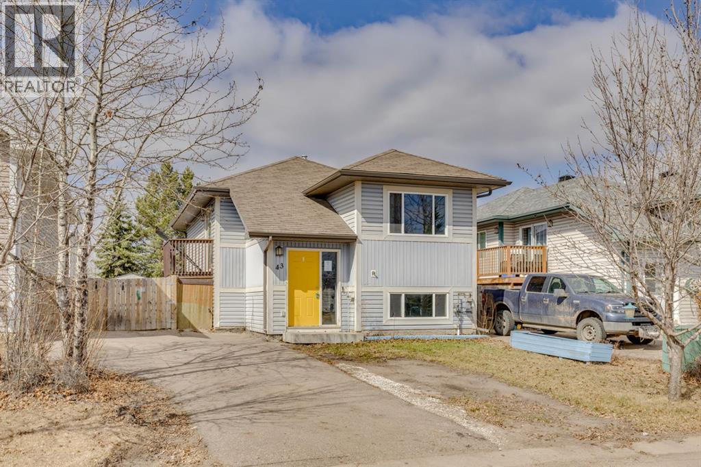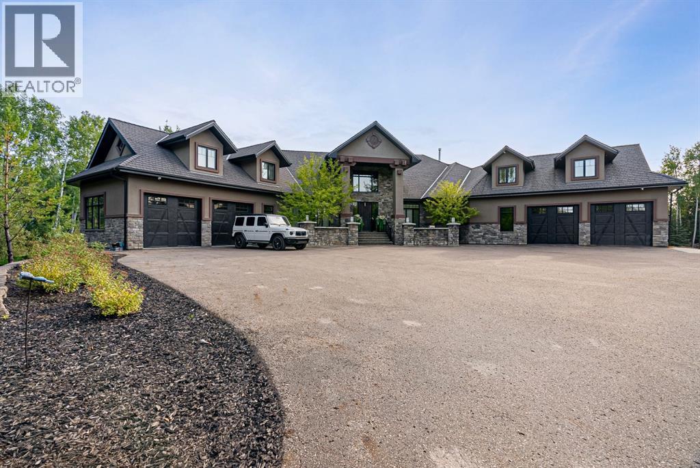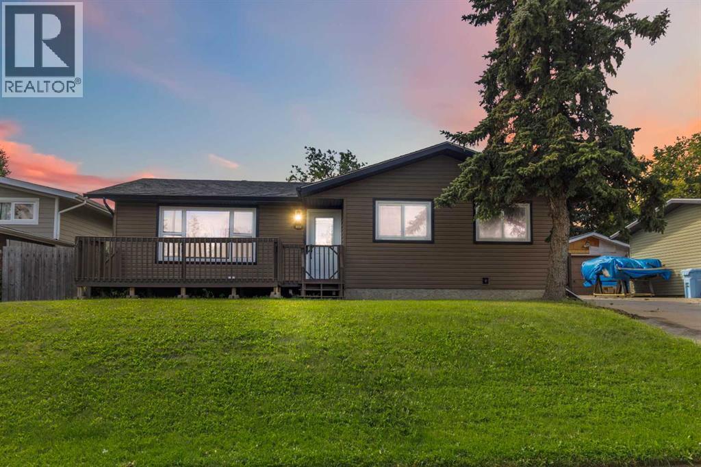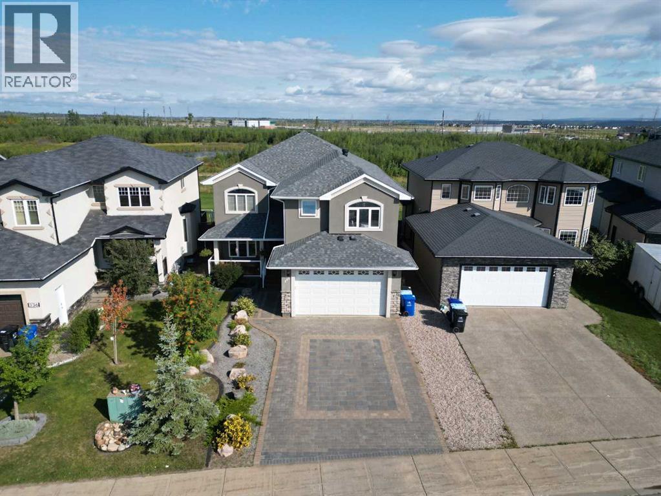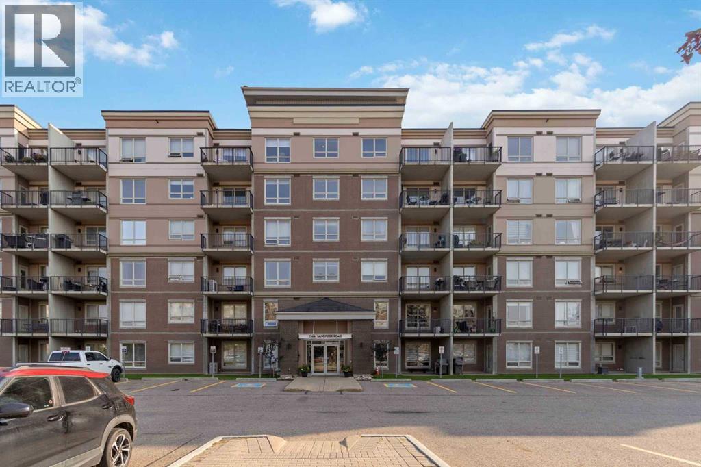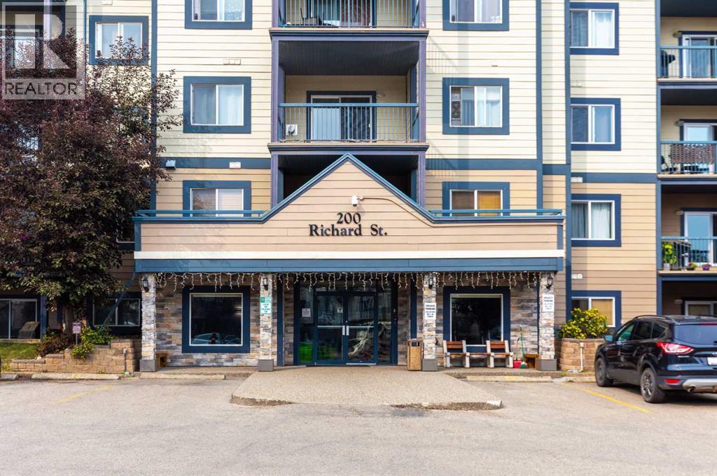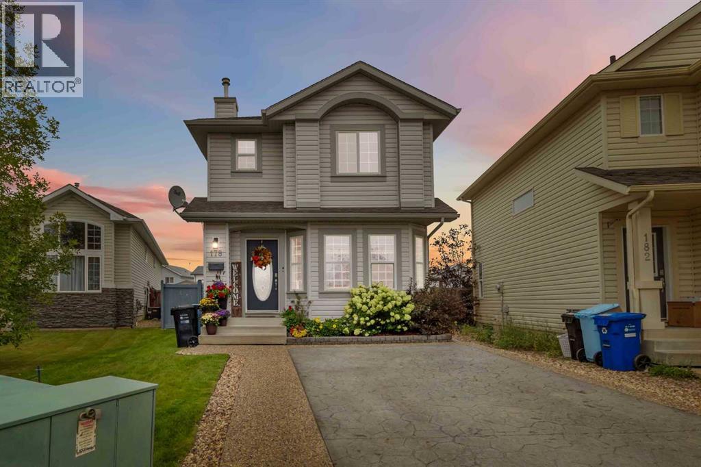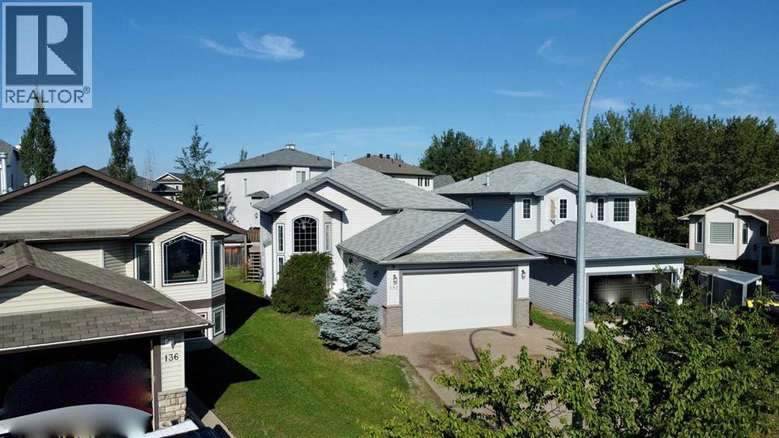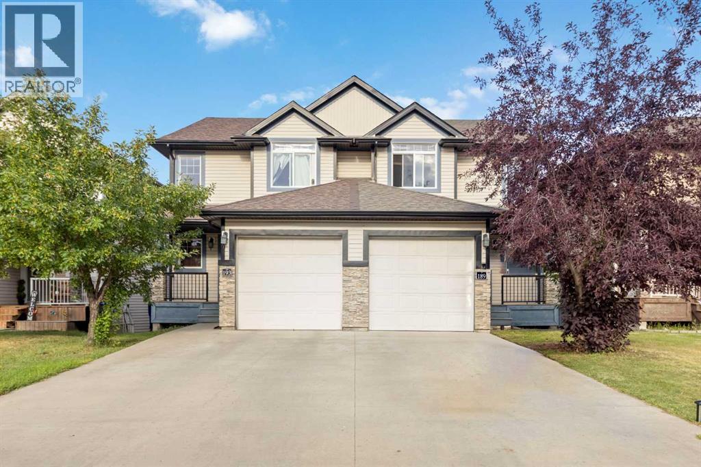- Houseful
- AB
- Fort Mcmurray
- Paquette Heights
- 117 Chestnut Way
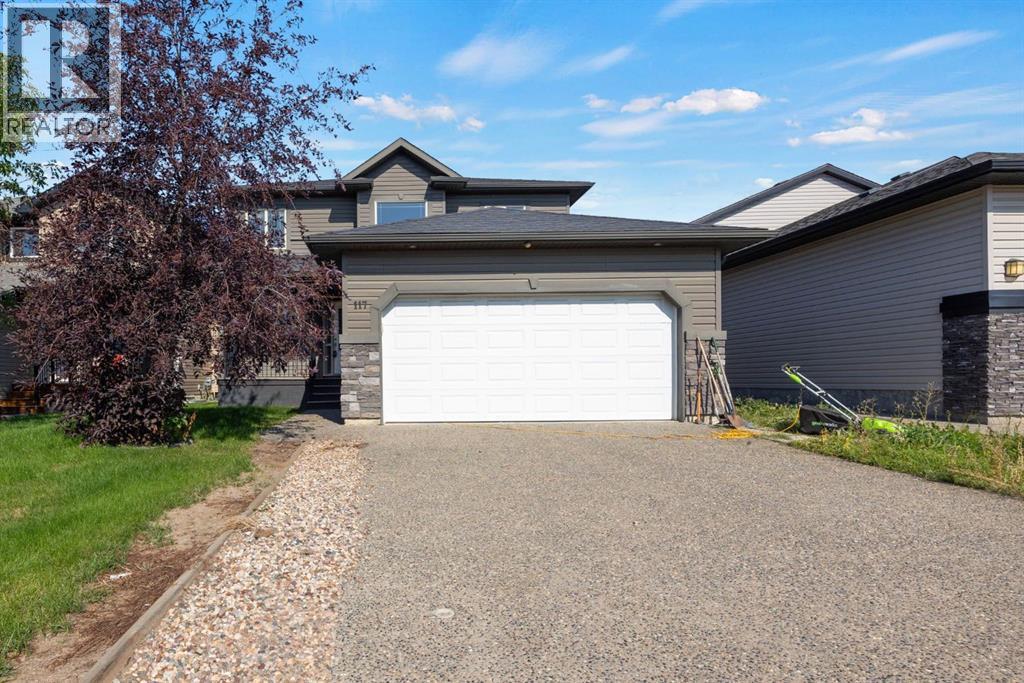
Highlights
Description
- Home value ($/Sqft)$270/Sqft
- Time on Houseful9 days
- Property typeSingle family
- Neighbourhood
- Median school Score
- Year built2010
- Garage spaces2
- Mortgage payment
BACKING ONTO A PARK AND PLAYGROUND. Welcome to 117 Chestnut Way.This well-designed home offers both functionality and location, backing directly onto a park and playground – perfect for families and those who love outdoor space. Step inside to find a bright, open floor plan featuring hardwood and tile throughout the main level. The kitchen is designed with dark cabinets, a corner pantry, and an eat-up bar, flowing seamlessly into the dining nook and living room. From here, step onto the two-tiered deck and enjoy the fully fenced backyard with direct access to the park. Convenience is built in with main floor laundry and a versatile flex room that can serve as a home office, playroom, or guest space. Upstairs, you’ll find three spacious bedrooms, including a primary bedroom with a massive ensuite boasting a corner jet tub, separate shower, long vanity with makeup desk, and a walk-in closet. A 4-piece main bath completes the upper level. The basement is undeveloped, offering endless possibilities to customize to your needs. If you’re looking for value, space, and a family-friendly location, this home delivers it all! SOLD AS IS WHERE IS (id:63267)
Home overview
- Cooling None
- Heat type Forced air
- # total stories 2
- Construction materials Poured concrete
- Fencing Fence
- # garage spaces 2
- # parking spaces 4
- Has garage (y/n) Yes
- # full baths 2
- # half baths 1
- # total bathrooms 3.0
- # of above grade bedrooms 3
- Flooring Carpeted, hardwood, tile
- Has fireplace (y/n) Yes
- Subdivision Timberlea
- Lot dimensions 4776.43
- Lot size (acres) 0.112228155
- Building size 1795
- Listing # A2251763
- Property sub type Single family residence
- Status Active
- Bedroom 4.167m X 3.2m
Level: 2nd - Bathroom (# of pieces - 4) 3.581m X 3.734m
Level: 2nd - Primary bedroom 3.557m X 4.267m
Level: 2nd - Bedroom 3.581m X 3.81m
Level: 2nd - Bathroom (# of pieces - 4) 1.524m X 2.438m
Level: 2nd - Other 9.144m X 9.501m
Level: Basement - Dining room 2.896m X 5.182m
Level: Main - Kitchen 2.286m X 3.962m
Level: Main - Living room 5.31m X 5.054m
Level: Main - Laundry 1.676m X 2.92m
Level: Main - Bathroom (# of pieces - 2) 1.448m X 1.524m
Level: Main - Office 3.557m X 3.353m
Level: Main
- Listing source url Https://www.realtor.ca/real-estate/28785680/117-chestnut-way-fort-mcmurray-timberlea
- Listing type identifier Idx

$-1,293
/ Month

