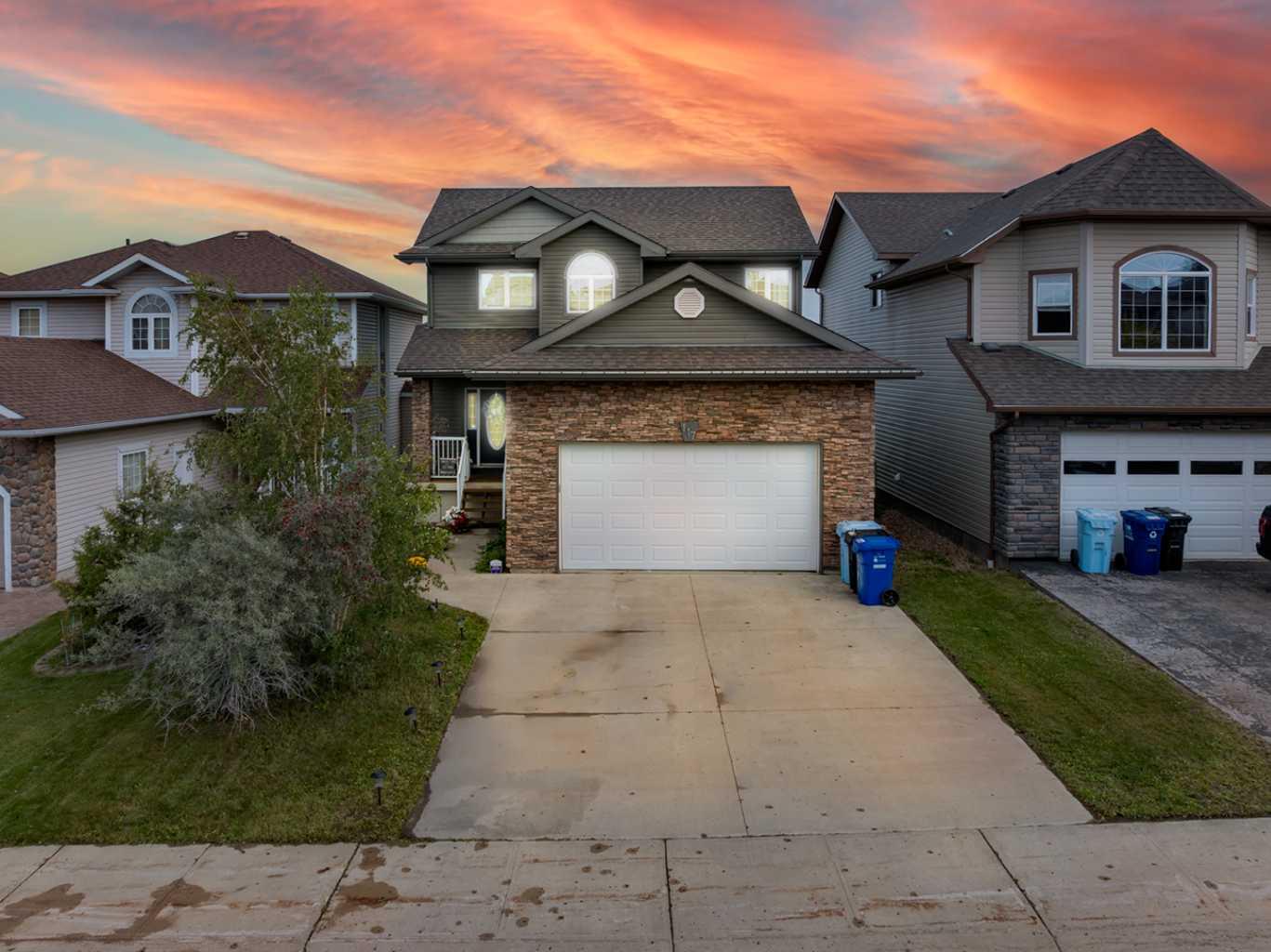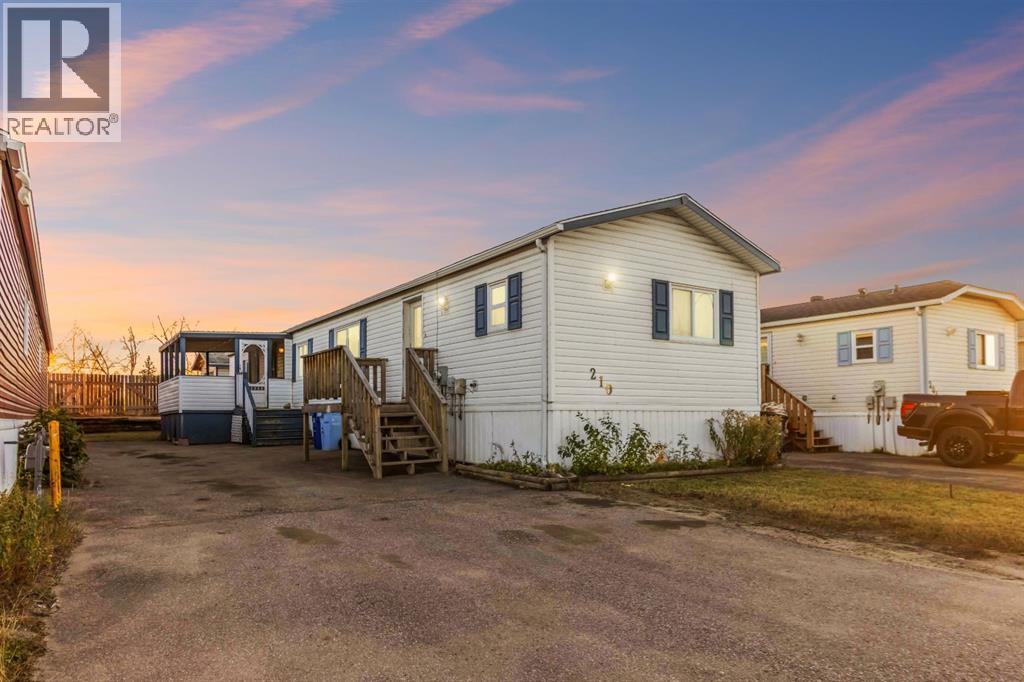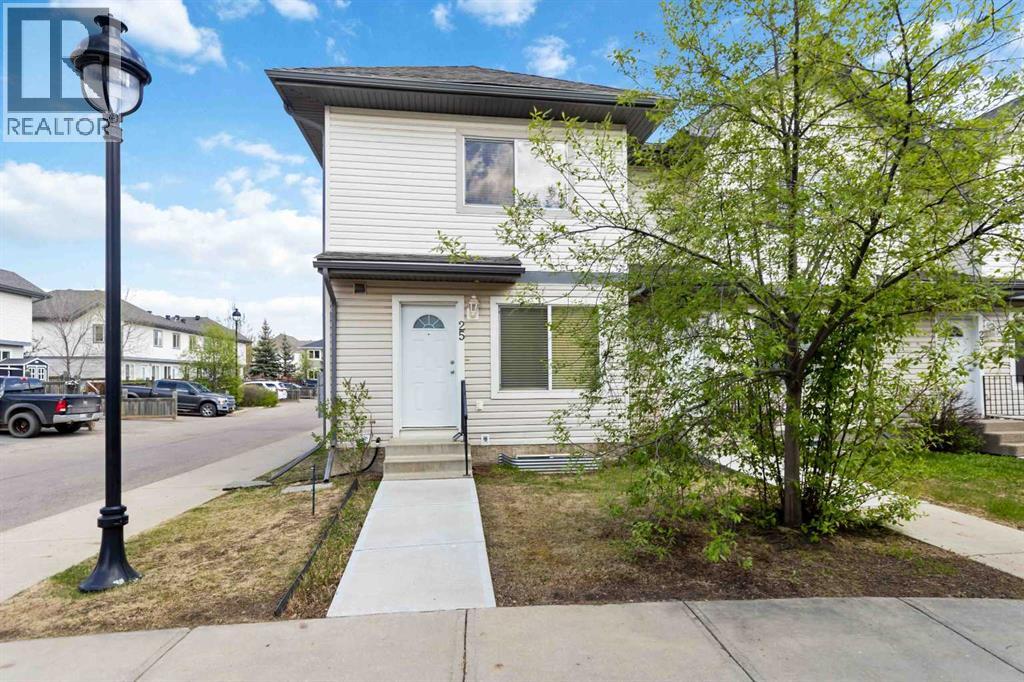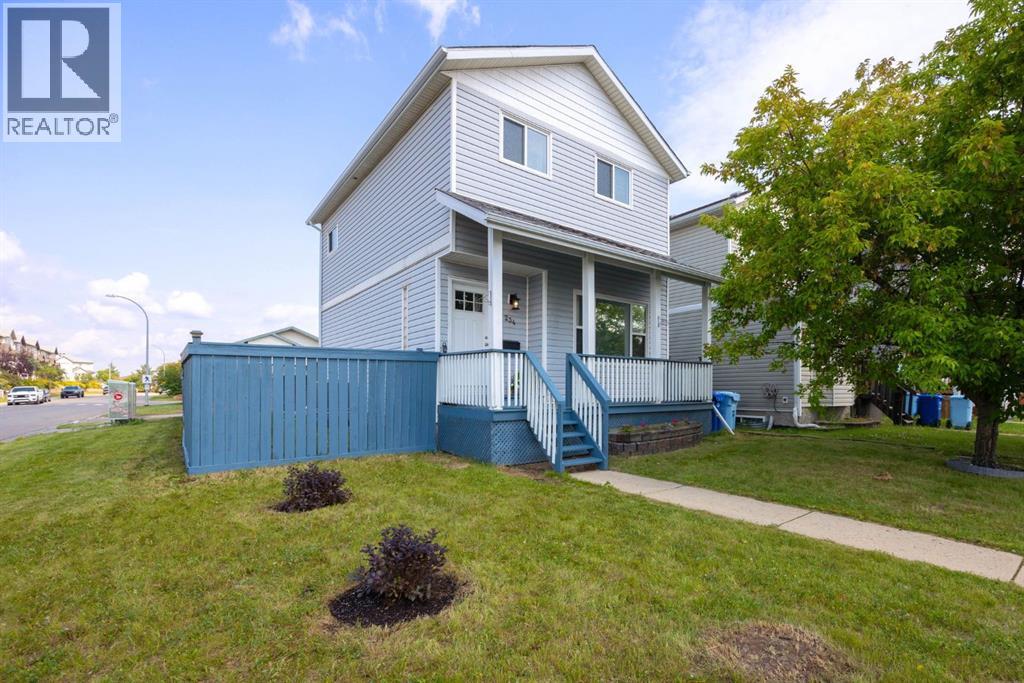- Houseful
- AB
- Fort Mcmurray
- Stone Creek
- 117 Gravelstone Way

117 Gravelstone Way
117 Gravelstone Way
Highlights
Description
- Home value ($/Sqft)$369/Sqft
- Time on Houseful57 days
- Property typeResidential
- Style2 storey
- Neighbourhood
- Median school Score
- Lot size4,792 Sqft
- Year built2009
- Mortgage payment
WALK OUT BASEMENT BACKING ONTO GREENSPACE/POND! Welcome to 117 Gravelstone Way — a beautifully maintained 4-bedroom, 3.5-bath home with a fully developed walkout basement that backs onto peaceful green space and a scenic pond. The main floor features a spacious foyer leading into an open-concept living room with hardwood flooring, a gas fireplace with tile surround, and large windows that fill the space with natural light. The kitchen boasts stainless steel appliances, quartz countertops, a white subway tile backsplash, pantry, center island, and ample cabinet space, while the dining area offers access to a large back deck overlooking the fenced, landscaped yard. Upstairs includes three bedrooms and two full bathrooms, including a primary suite with a walk-in closet and 4-piece ensuite featuring a jetted tub and stand-up shower. The bright walkout basement includes vinyl plank flooring, a spacious rec room, one bedroom, a stylish 3-piece bath with a one-of-a-kind soaker tub, and a custom wet bar with surround lighting. Additional highlights include a double attached heated garage with plenty of storage, newer paint throughout, a newer hot water tank (within 5 years), central A/C, and central vac. Don’t miss your chance to own this stunning walkout home in a prime location—call today to schedule your private showing!
Home overview
- Cooling Central air
- Heat type Forced air
- Pets allowed (y/n) No
- Construction materials Concrete, vinyl siding
- Roof Asphalt shingle
- Fencing Fenced
- # parking spaces 4
- Has garage (y/n) Yes
- Parking desc Double garage attached, heated garage
- # full baths 3
- # half baths 1
- # total bathrooms 4.0
- # of above grade bedrooms 4
- # of below grade bedrooms 1
- Flooring Hardwood, tile, vinyl plank
- Appliances Dishwasher, electric oven, microwave, refrigerator, washer/dryer
- Laundry information Main level
- County Wood buffalo
- Subdivision Stonecreek
- Zoning description R1s
- Exposure W
- Lot desc Back yard, greenbelt, landscaped
- Lot size (acres) 0.11
- Basement information Finished,full,separate/exterior entry,walk-out to grade
- Building size 1567
- Mls® # A2251120
- Property sub type Single family residence
- Status Active
- Tax year 2025
- Listing type identifier Idx

$-1,544
/ Month












