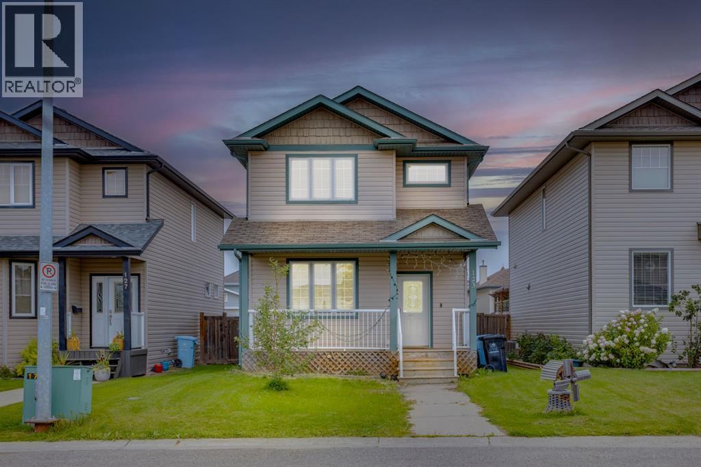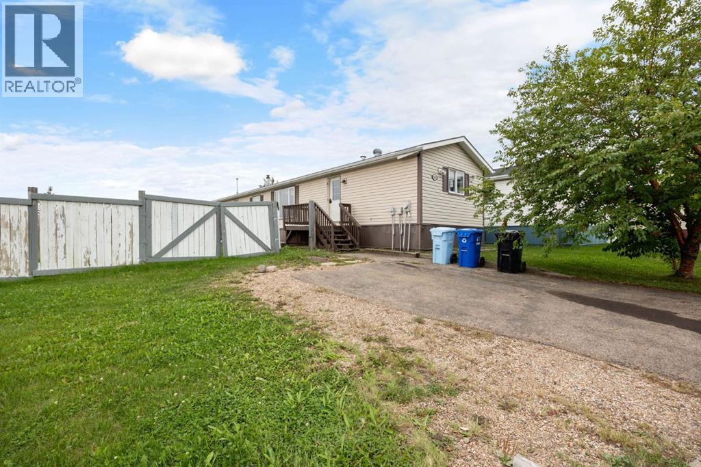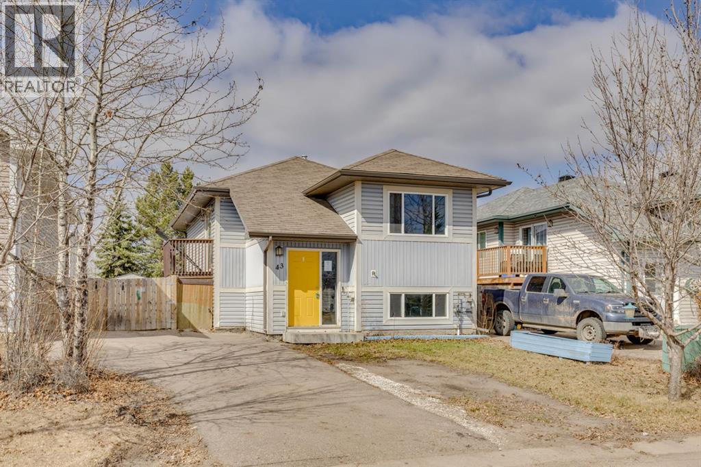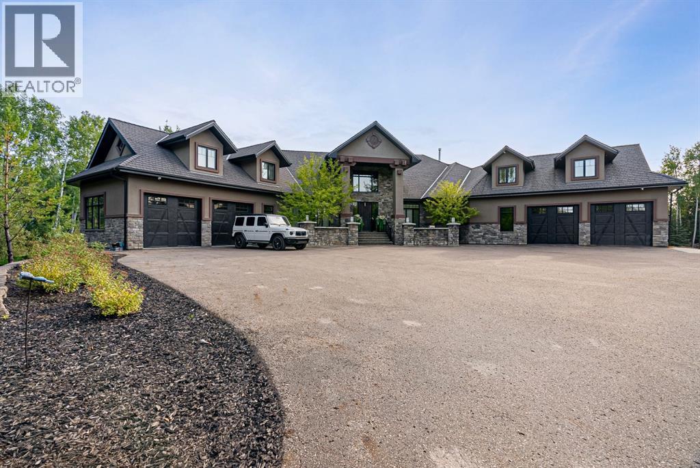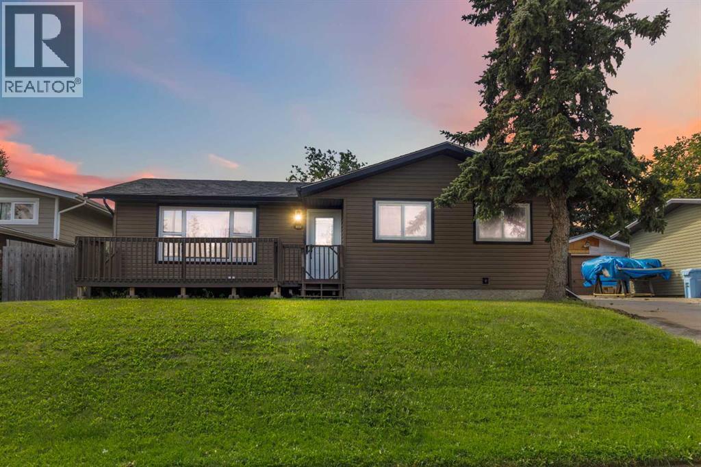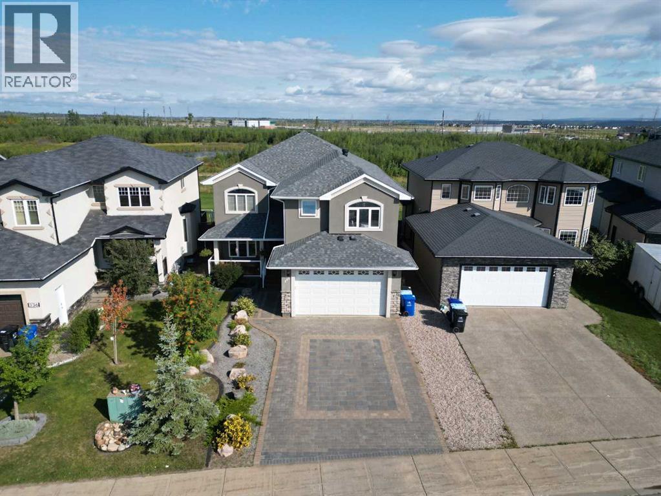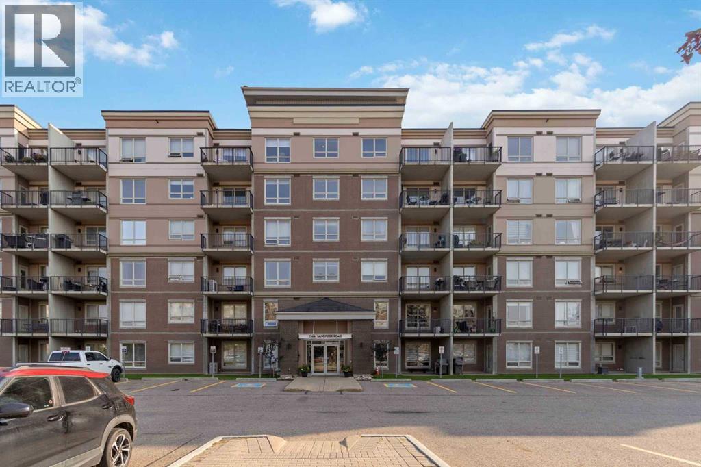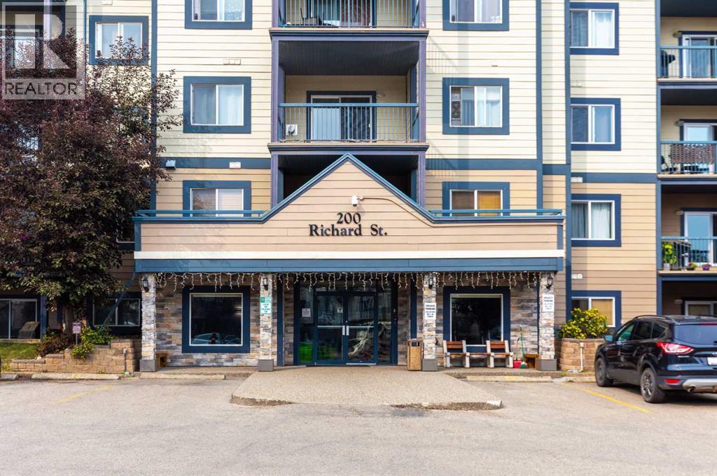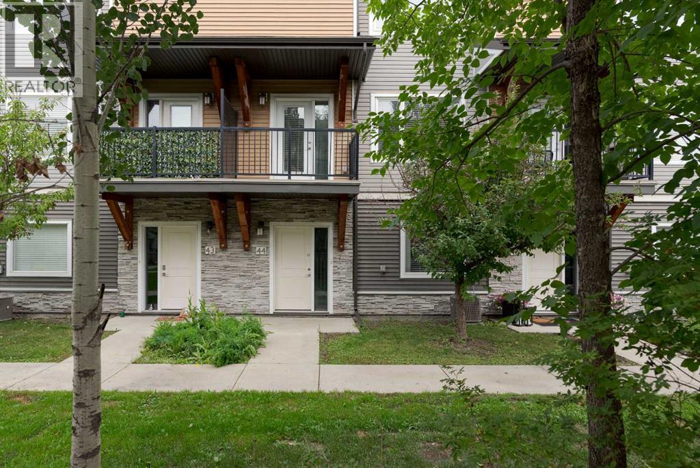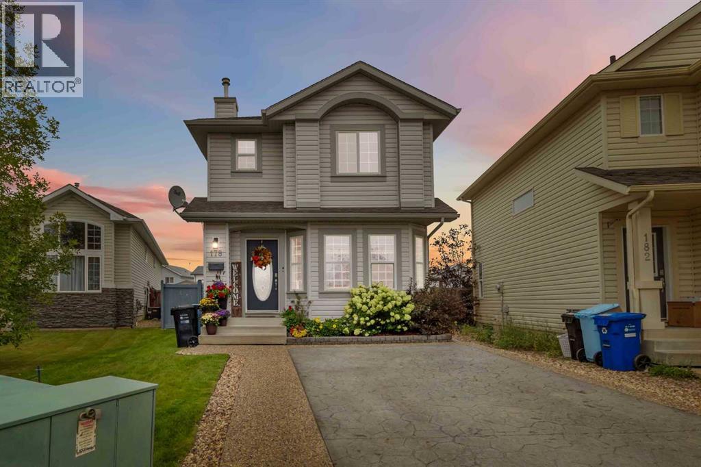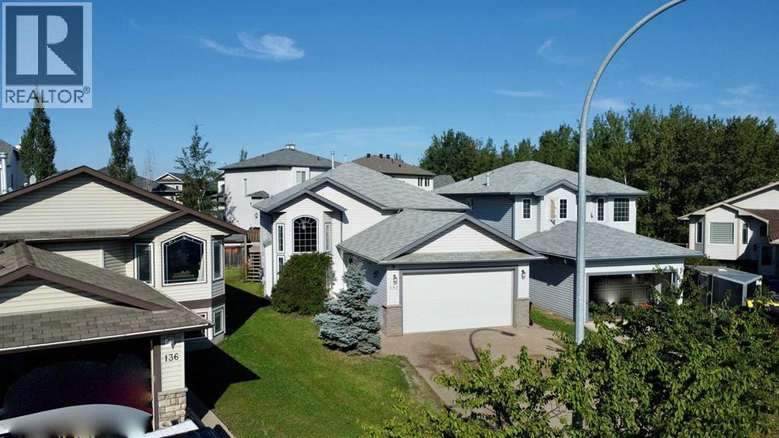- Houseful
- AB
- Fort Mcmurray
- Bear Ridge
- 117 Grizzly Bay
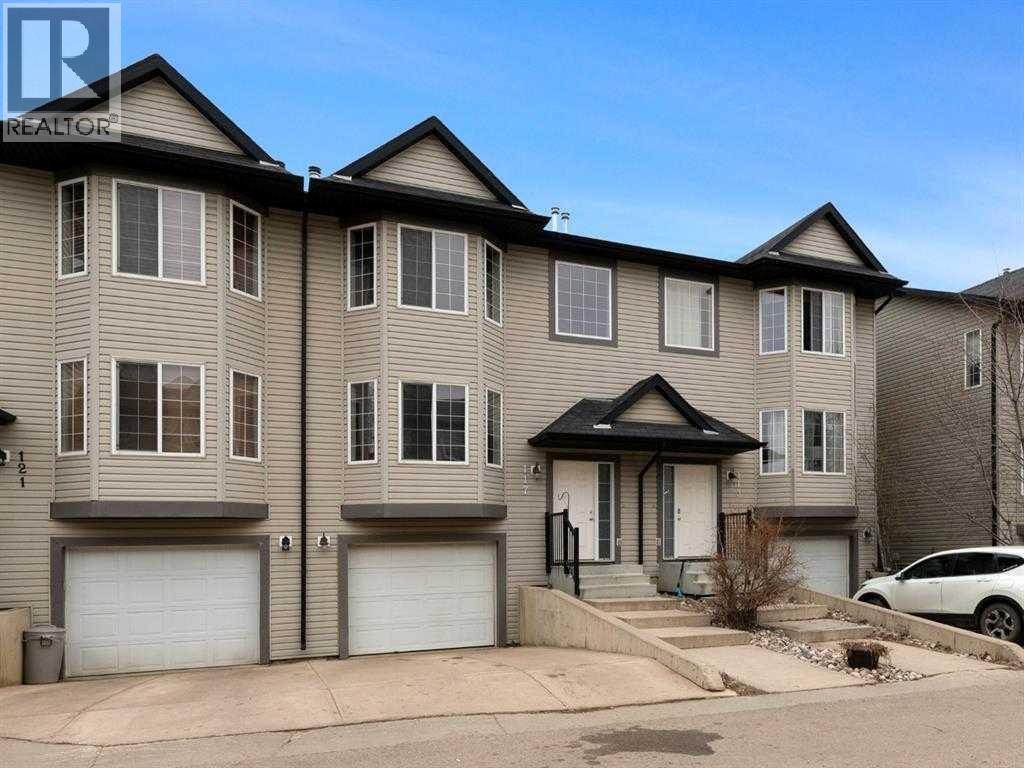
Highlights
Description
- Home value ($/Sqft)$177/Sqft
- Time on Houseful141 days
- Property typeSingle family
- Neighbourhood
- Median school Score
- Year built2007
- Garage spaces1
- Mortgage payment
RARE FIND with LOW CONDO FEES! Welcome to 117 Grizzly Bay, a beautifully maintained Freshly painted and fully developed 4-bedroom, 2.5-bath townhome located in the highly sought-after Bear Ridge community. With over 1,622 sq ft of functional living space, this charming home is perfect for families, first-time buyers, or savvy investors. (The Seller is offering a $5,000 credit to the Buyer, redeemable at a flooring store of the Buyer's choice)Step inside to a bright and spacious main floor, where you’ll be greeted by a cozy gas fireplace in the living room—ideal for relaxing after a long day. The kitchen is well-appointed with all appliances, plenty of cupboard space, and a convenient pantry, making meal prep a breeze. The dining area leads to patio doors that open onto a private, west-facing deck, perfect for enjoying evening sun and summer BBQs.Upstairs, the home offers three generous bedrooms, including a primary retreat with a full ensuite. The fully finished basement features a large rec room or can easily function as a spacious fourth bedroom, along with tons of storage.Outside, you’ll love the fully fenced, landscaped backyard, offering privacy and space for pets, kids, or just relaxing with a coffee. Additional perks include a single-car attached garage, private yard, and a quiet cul-de-sac location close to parks, trails, shopping, and schools.This home truly has it all—space, comfort, and value in a family-friendly neighborhood. Don't miss your chance to own this gem—call today to schedule your private viewing! (id:63267)
Home overview
- Cooling None
- Heat source Natural gas
- Heat type Forced air
- # total stories 2
- Construction materials Poured concrete, wood frame
- Fencing Fence
- # garage spaces 1
- # parking spaces 2
- Has garage (y/n) Yes
- # full baths 2
- # half baths 1
- # total bathrooms 3.0
- # of above grade bedrooms 4
- Flooring Carpeted, laminate, linoleum
- Has fireplace (y/n) Yes
- Community features Pets allowed
- Subdivision Timberlea
- Lot dimensions 1789.2
- Lot size (acres) 0.042039473
- Building size 1293
- Listing # A2213033
- Property sub type Single family residence
- Status Active
- Bedroom 6.148m X 3.252m
Level: Basement - Furnace 1.143m X 2.438m
Level: Basement - Dining room 3.834m X 3.2m
Level: Main - Bathroom (# of pieces - 2) 1.448m X 1.576m
Level: Main - Kitchen 3.072m X 3.658m
Level: Main - Bathroom (# of pieces - 4) 2.438m X 1.524m
Level: Upper - Primary bedroom 3.862m X 4.063m
Level: Upper - Bathroom (# of pieces - 4) 2.463m X 1.524m
Level: Upper - Bedroom 3.1m X 3.405m
Level: Upper - Bedroom 2.996m X 3.252m
Level: Upper
- Listing source url Https://www.realtor.ca/real-estate/28186274/117-grizzly-bay-fort-mcmurray-timberlea
- Listing type identifier Idx

$-227
/ Month

