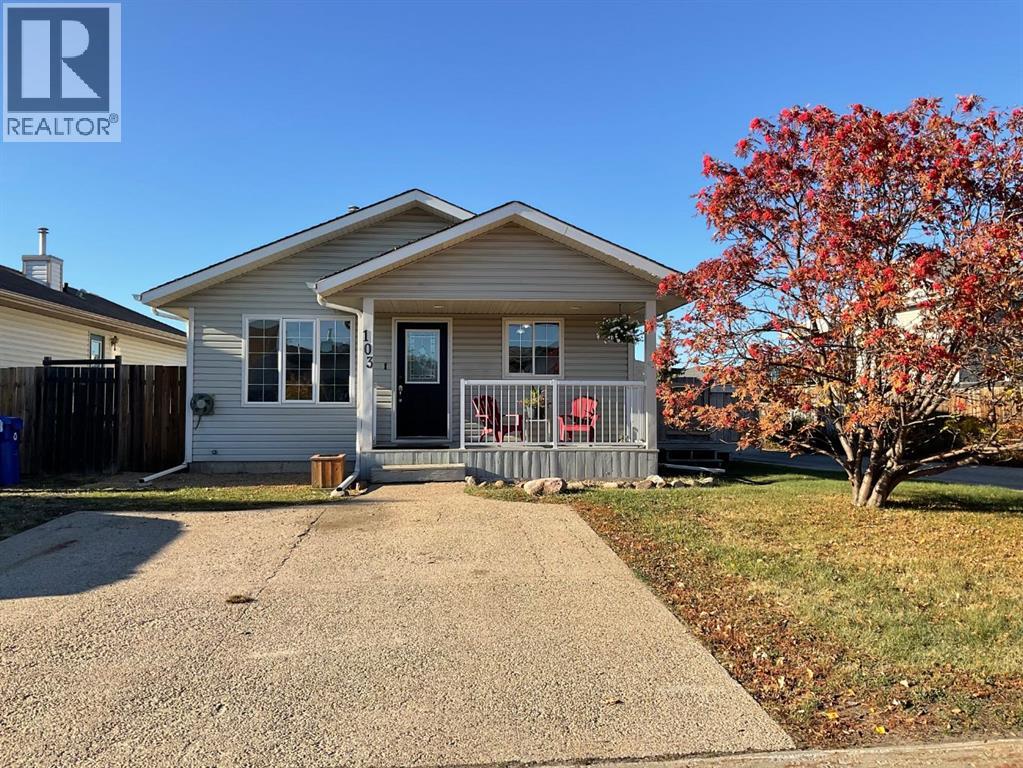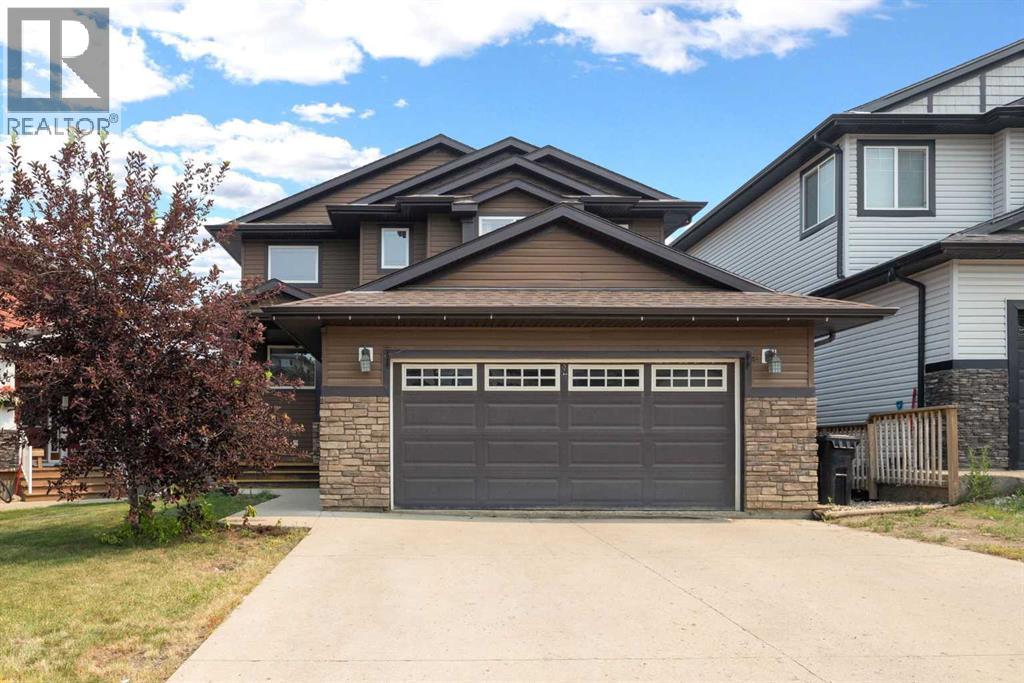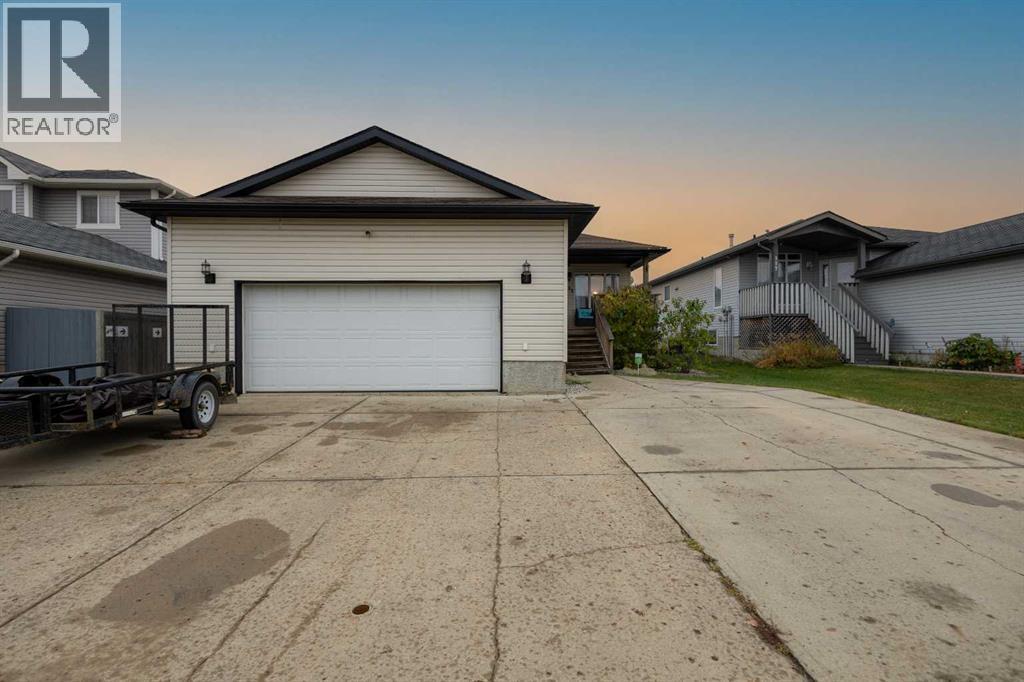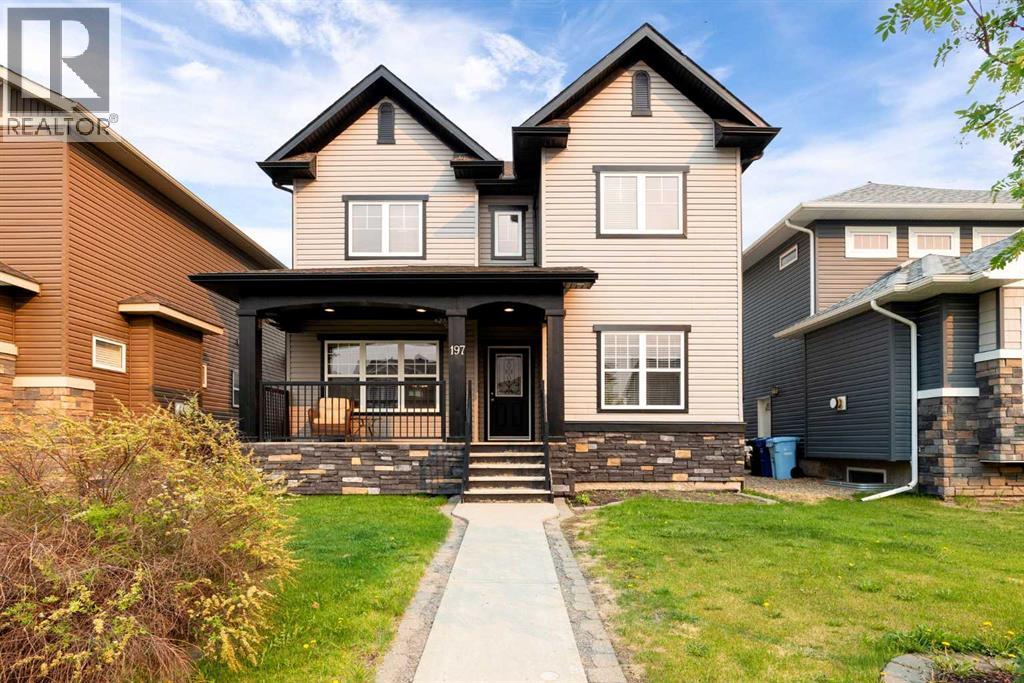- Houseful
- AB
- Fort Mcmurray
- Bear Ridge
- 117 Kodiak Cres
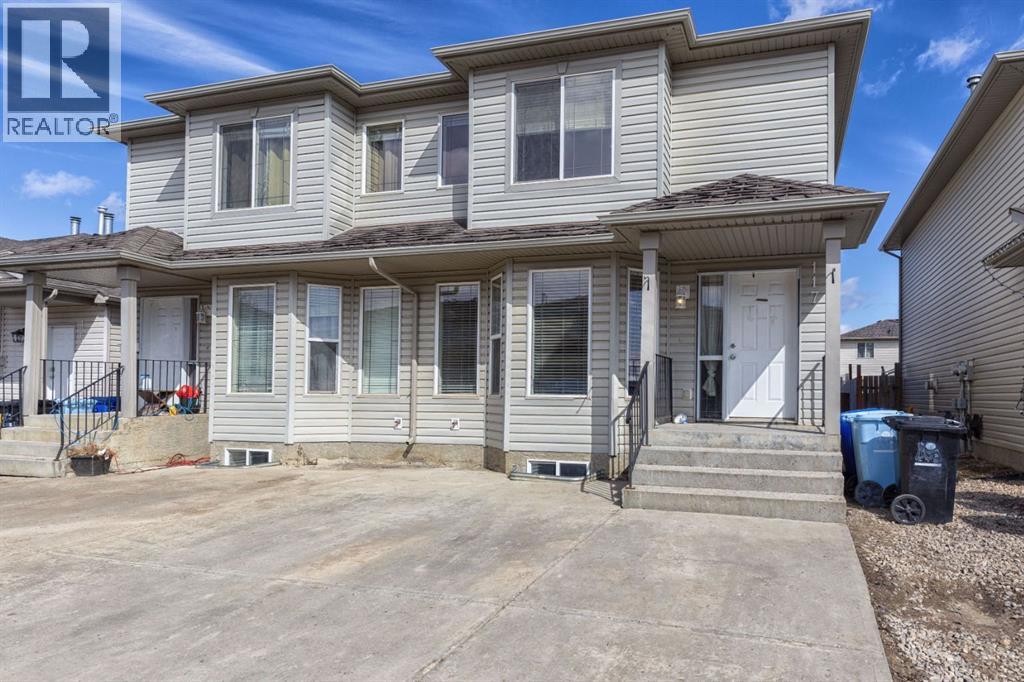
Highlights
Description
- Home value ($/Sqft)$209/Sqft
- Time on Houseful125 days
- Property typeSingle family
- Neighbourhood
- Median school Score
- Lot size11 Sqft
- Year built2002
- Mortgage payment
Bear Ridge teems with energy, and 117 Kodiak Crescent is ready to be part of the action again! This half duplex is fully developed and would be an economical choice for anyone looking to get into the home buying market. With low condo fees and easy upkeep, this unit will please even the most discerning of buyers. Upon entering the main level from the double parking pad in front of the home, you are greeted with an inviting living space adorned with a gas fireplace that flows into the eat in kitchen, fully equipped with an island and corner pantry. Off the kitchen is a full sized deck that leads to the fully enclosed back yard, perfect for your four legged friends! The main level also offers a two piece powder room that conveniently doubles as the main floor laundry. Heading to the basement, there is one bedroom, a three piece bath with a standup shower, and another living room, complete with a fridge and sink, providing endless opportunities for entertaining friends. If it's privacy you're looking for, the separate entrance to the basement can be engaged by simply locking the door to the kitchen. Perfect if you have family on an extended stay! On the top level, are three generously sized bedrooms including the primary that has its own walk-in closet. The four piece bath and linen closet complete this floor. Within a one minute walk to the bus stop, great schools within walking distance, and the Birchwood Trails just across the main throughway, this is one property you don't want passing you by. The price is on pointe, and the low, low condo fees make it an easy choice. (id:63267)
Home overview
- Cooling Central air conditioning
- Heat type Forced air
- # total stories 2
- Construction materials Wood frame
- Fencing Fence
- # parking spaces 2
- # full baths 2
- # half baths 1
- # total bathrooms 3.0
- # of above grade bedrooms 4
- Flooring Carpeted, ceramic tile, laminate, linoleum, vinyl plank
- Has fireplace (y/n) Yes
- Community features Pets allowed
- Subdivision Timberlea
- Directions 2210549
- Lot dimensions 1
- Lot size (acres) 2.470966e-4
- Building size 1270
- Listing # A2211712
- Property sub type Single family residence
- Status Active
- Bedroom 3.225m X 2.819m
Level: 2nd - Bathroom (# of pieces - 4) 2.31m X 1.472m
Level: 2nd - Bedroom 3.301m X 2.819m
Level: 2nd - Primary bedroom 4.167m X 3.633m
Level: 2nd - Bathroom (# of pieces - 3) 1.652m X 2.082m
Level: Basement - Bedroom 2.643m X 2.871m
Level: Basement - Bathroom (# of pieces - 2) 1.881m X 2.387m
Level: Main - Living room 3.786m X 5.587m
Level: Main - Kitchen 2.996m X 3.048m
Level: Main - Dining room 3.048m X 2.996m
Level: Main
- Listing source url Https://www.realtor.ca/real-estate/28461787/117-kodiak-crescent-fort-mcmurray-timberlea
- Listing type identifier Idx

$-607
/ Month

