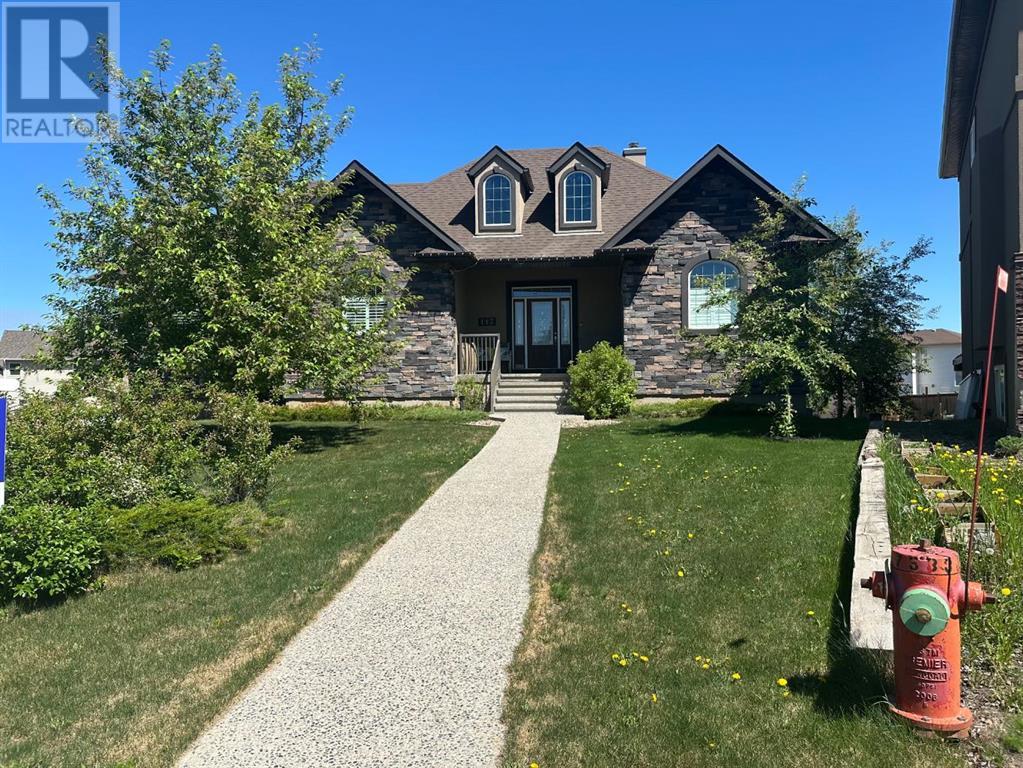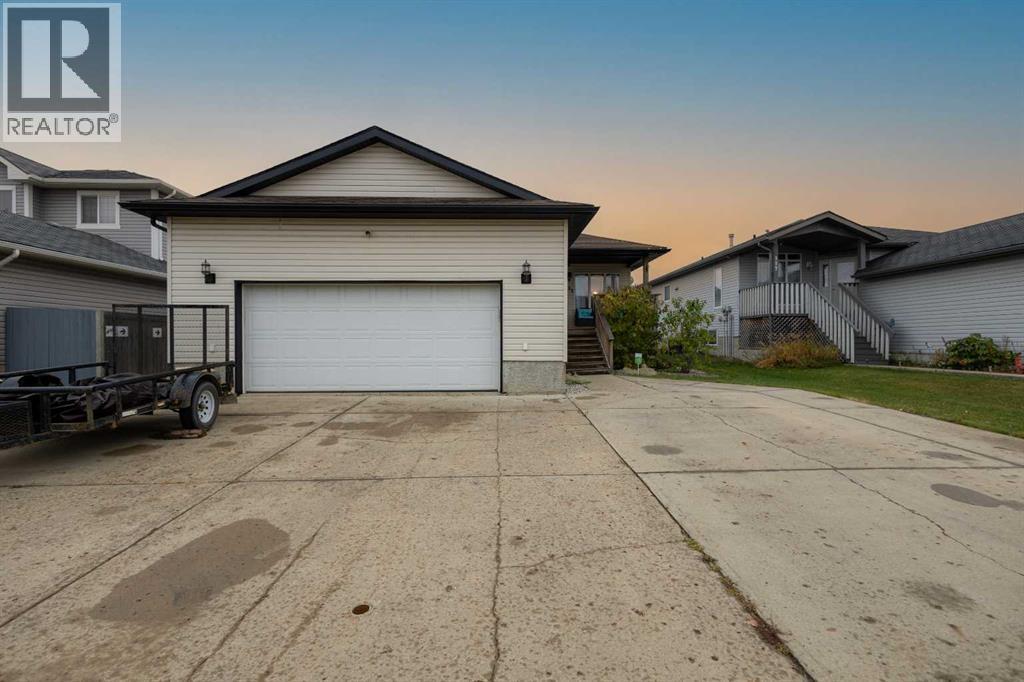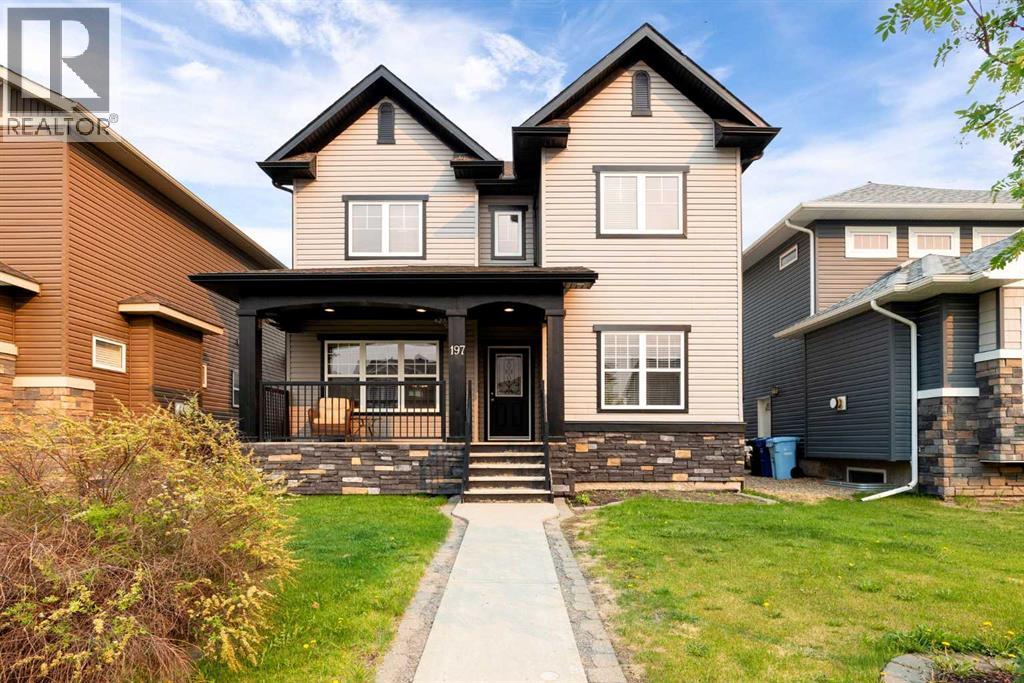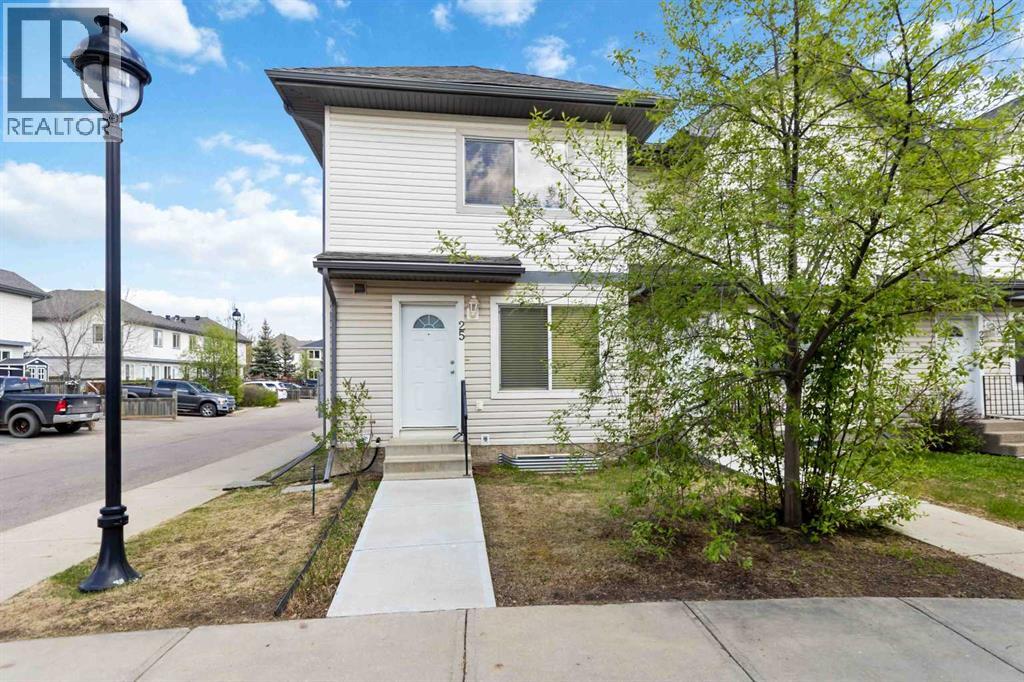- Houseful
- AB
- Fort Mcmurray
- Eagle Ridge
- 117 Sandpiper Bay

Highlights
Description
- Home value ($/Sqft)$410/Sqft
- Time on Houseful116 days
- Property typeSingle family
- StyleBungalow
- Neighbourhood
- Median school Score
- Year built2010
- Garage spaces5
- Mortgage payment
117 Sandpiper Bay- This absolutely stunning fully developed WALK-OUT BUNGALOW is situated on a massive pie shaped lot with a DOUBLE car and a TRIPLE car GARAGE with RV parking. Approaching your home you will be greeted with gorgeous curb appeal, stone and stucco exterior finishings leading you into your oasis. Inside you oversized foyer allows extra storage with two closet areas leading you to a grand entrance to your open concept floor plan, the living room is oversized with an abundance of natural lighting, vaulted ceilings, and large windows help emphasize the beautiful hardwood finishings, built-in bookcases, and double sided fireplace. The kitchen finished with dark cabinets, granite countertops, and an oversized pantry area, a gas stove, and breakfast nook and a beautiful formal dining room; giving you lots of space for entertaining. Not to mention direct access to your massive deck overlooking your large backyard. Your main floor offers over 2400 ft.² with five oversized bedrooms including your primary suite which is equipped with a fireplace, a five piece en suite, including a separate shower and double sinks, as well as 2 WALK IN CLOSETS. The main floor also includes a large laundry room with built-in cabinetry and they sink area, two more full four piece bathrooms with granite countertops, ceramic tile flooring, and beautiful, solid wood cabinetry. Your WALK OUT basement is fully developed with a LEGAL SUITE but definitely can be utilized as extra entertainment/family space. In the basement, you will find high ceilings, in floor heating,lots of natural lighting, 3 Large bedrooms, a large kitchen area with similar finishings as the upstairs, a pool table/ games area, oversized rec room/living room with cork laminated flooring leading you to a covered patio area. The basement also includes a cold room, a full bathroom, large laundry room and there is no shortage of extra closet space throughout. This home is an absolute must see!! Pride of ownership shines t hrough and is sure to impress; call today for your private viewing. (id:55581)
Home overview
- Cooling Central air conditioning
- Heat type Forced air, in floor heating
- # total stories 1
- Construction materials Wood frame
- Fencing Partially fenced
- # garage spaces 5
- # parking spaces 7
- Has garage (y/n) Yes
- # full baths 4
- # total bathrooms 4.0
- # of above grade bedrooms 8
- Flooring Ceramic tile, hardwood
- Has fireplace (y/n) Yes
- Subdivision Eagle ridge
- Lot desc Landscaped
- Lot dimensions 13733.05
- Lot size (acres) 0.32267505
- Building size 2441
- Listing # A2235500
- Property sub type Single family residence
- Status Active
- Kitchen 3.658m X 2.947m
Level: Basement - Cold room 4.267m X 1.701m
Level: Basement - Living room 8.23m X 6.401m
Level: Basement - Bedroom 3.633m X 3.962m
Level: Basement - Bedroom 4.572m X 3.353m
Level: Basement - Bathroom (# of pieces - 4) Measurements not available
Level: Basement - Bedroom 3.353m X 36.881m
Level: Basement - Kitchen 2.896m X 4.063m
Level: Main - Foyer 4.572m X 1.625m
Level: Main - Bedroom 3.658m X 3.658m
Level: Main - Bedroom 3.353m X 3.938m
Level: Main - Primary bedroom 3.53m X 4.243m
Level: Main - Bathroom (# of pieces - 5) Measurements not available
Level: Main - Bathroom (# of pieces - 4) Measurements not available
Level: Main - Bedroom 3.048m X 0.305m
Level: Main - Bedroom 3.277m X 3.2m
Level: Main - Bathroom (# of pieces - 4) Measurements not available
Level: Main - Other 3.658m X 3.277m
Level: Main - Living room 4.825m X 4.877m
Level: Main
- Listing source url Https://www.realtor.ca/real-estate/28535092/117-sandpiper-bay-fort-mcmurray-eagle-ridge
- Listing type identifier Idx

$-2,666
/ Month












