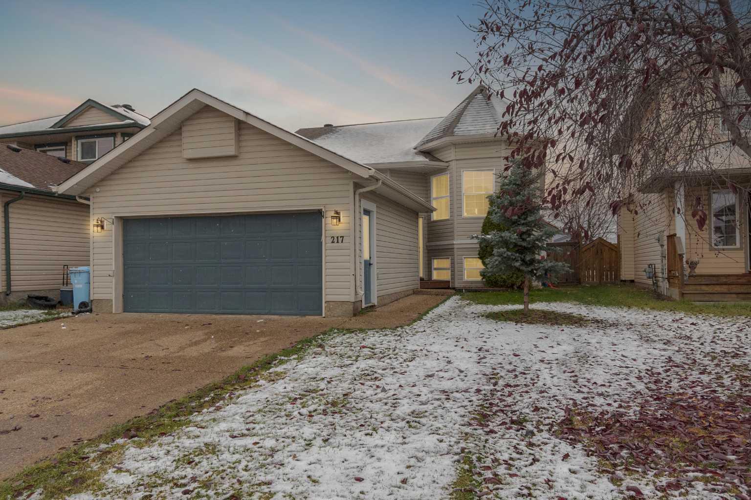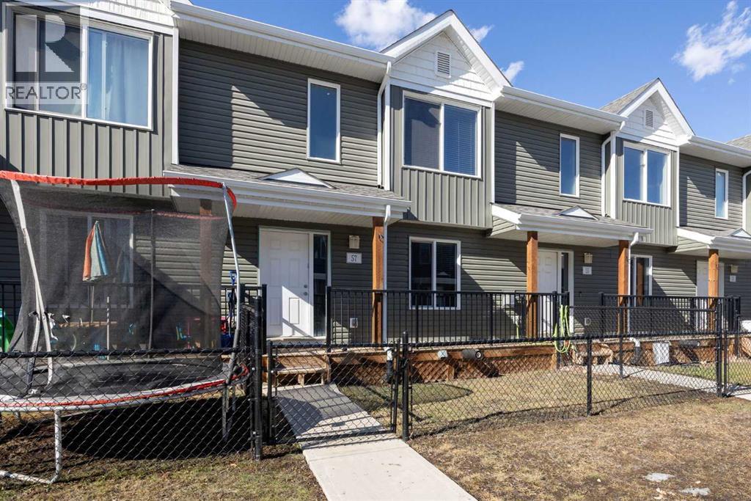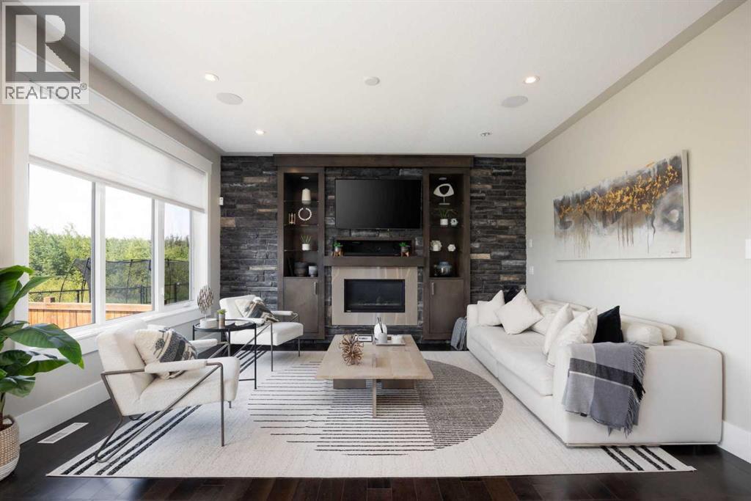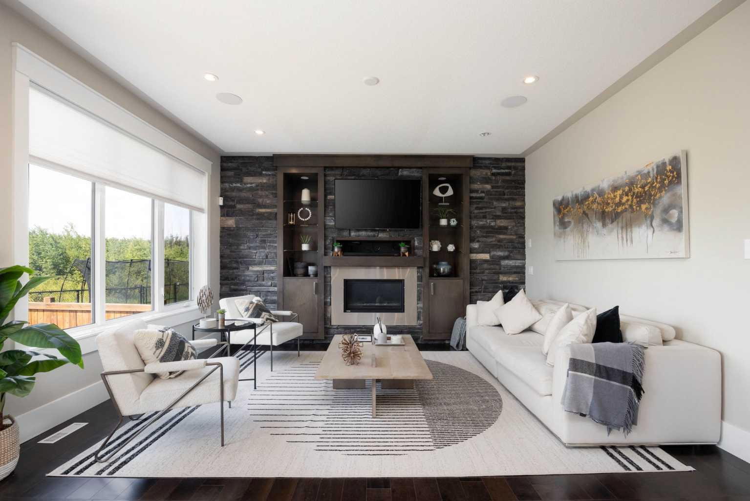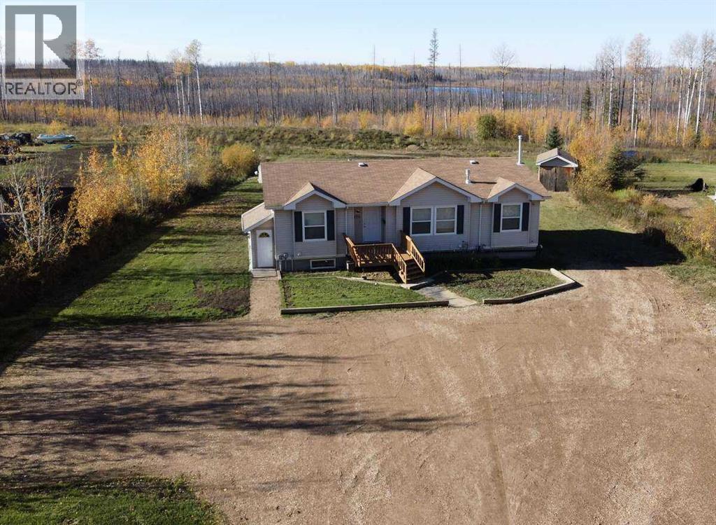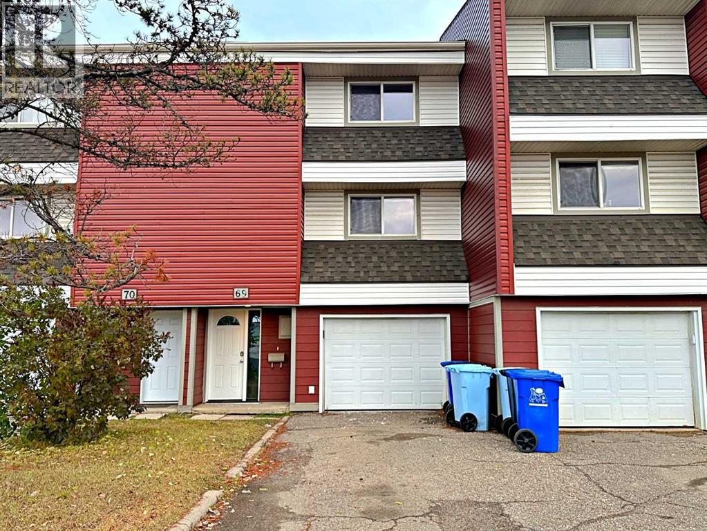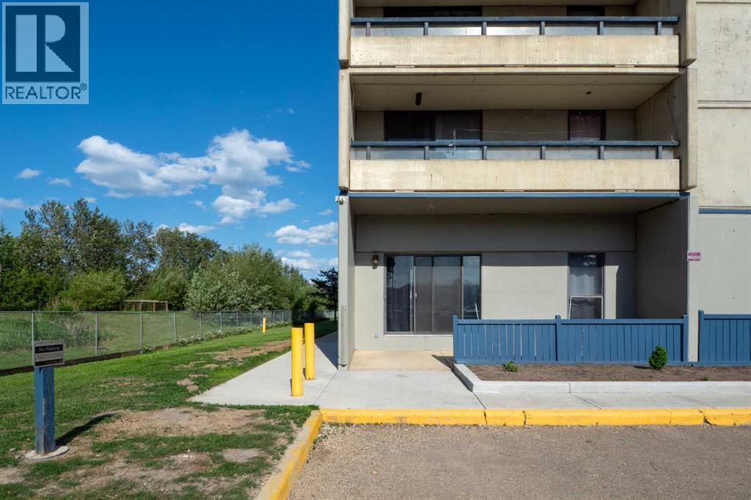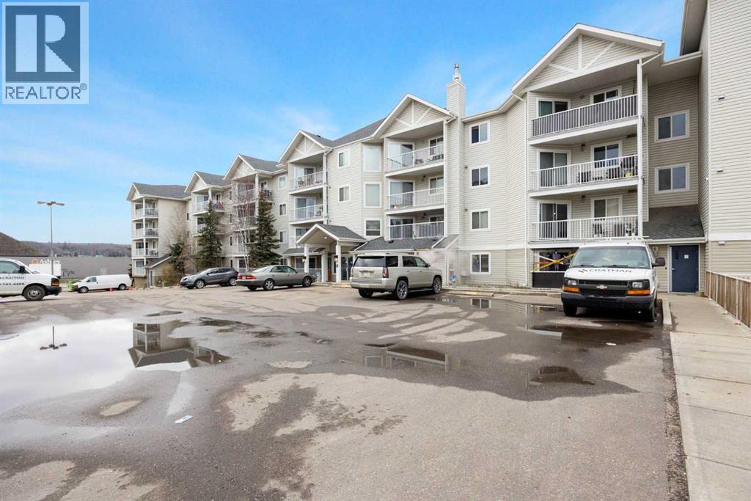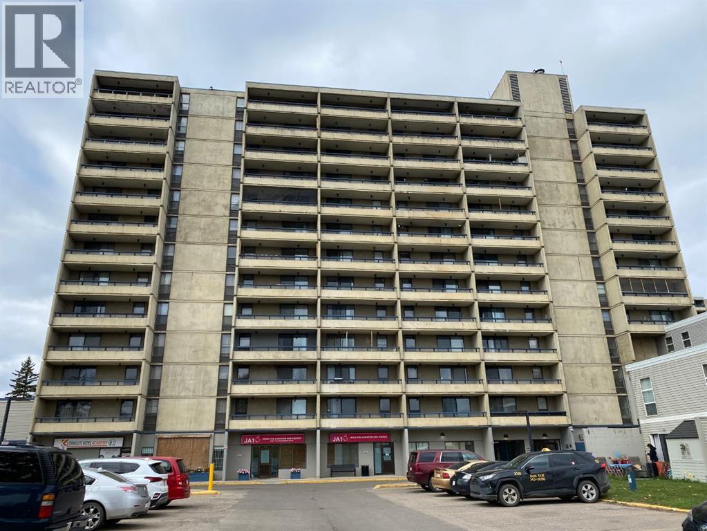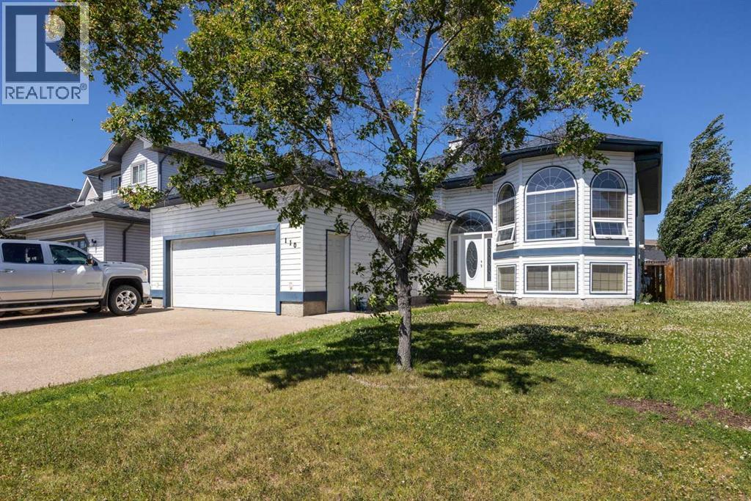- Houseful
- AB
- Fort Mcmurray
- Downtown Fort McMurray
- 11721 Macdonald Drive Unit 206
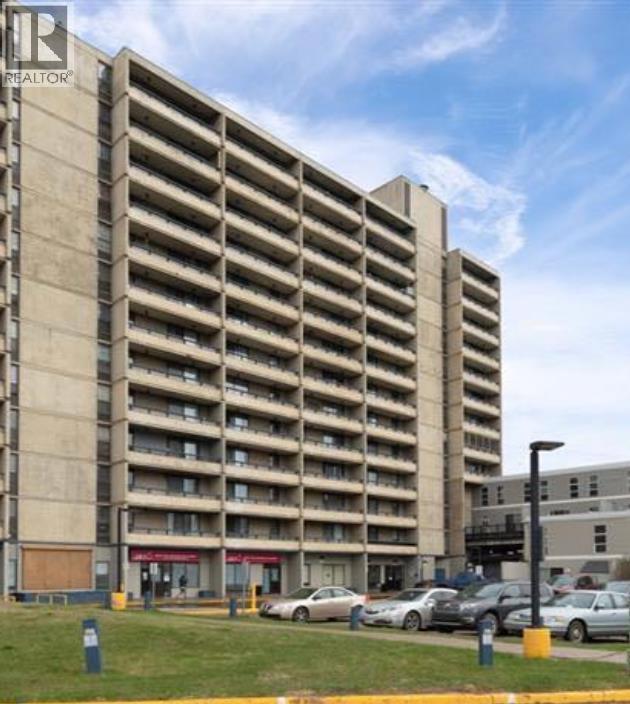
11721 Macdonald Drive Unit 206
11721 Macdonald Drive Unit 206
Highlights
Description
- Home value ($/Sqft)$99/Sqft
- Time on Housefulnew 9 hours
- Property typeSingle family
- Neighbourhood
- Median school Score
- Year built1972
- Mortgage payment
Welcome to this charming and well-maintained one-bedroom, one-bathroom condo — perfect for first-time buyers, downsizers, or investors!Step into a bright and functional kitchen featuring plenty of newer cabinets, storage, durable countertops, and classic white appliances. The adjoining living area offers a cozy space to relax, with large windows that fill the room with natural light. Neutral tones and comfortable furnishings make it easy to envision your own personal touches. The spacious bedroom provides ample room for a queen bed, complete with matching furniture and a warm, inviting atmosphere. The full bathroom and in-suite storage add convenience and practicality. Enjoy the comfort of carpeted flooring throughout the main living areas, with durable lino in the kitchen, entrance, storage and bathroom for easy maintenance. Located in a well-managed building, this condo is close to shopping, dining, parks, and public transit — offering both comfort and convenience. Whether you’re looking for a move-in-ready home or a solid rental investment, this condo checks all the boxes! (id:63267)
Home overview
- Cooling None
- Heat type Baseboard heaters
- # total stories 12
- Construction materials Poured concrete
- # parking spaces 1
- # full baths 1
- # total bathrooms 1.0
- # of above grade bedrooms 1
- Flooring Carpeted, linoleum
- Community features Pets allowed with restrictions
- Subdivision Downtown
- Lot size (acres) 0.0
- Building size 506
- Listing # A2268383
- Property sub type Single family residence
- Status Active
- Bathroom (# of pieces - 4) 2.438m X 1.5m
Level: Main - Living room / dining room 3.962m X 4.596m
Level: Main - Bedroom 2.743m X 3.962m
Level: Main - Kitchen 2.134m X 2.134m
Level: Main
- Listing source url Https://www.realtor.ca/real-estate/29063387/206-11721-macdonald-drive-fort-mcmurray-downtown
- Listing type identifier Idx

$309
/ Month

