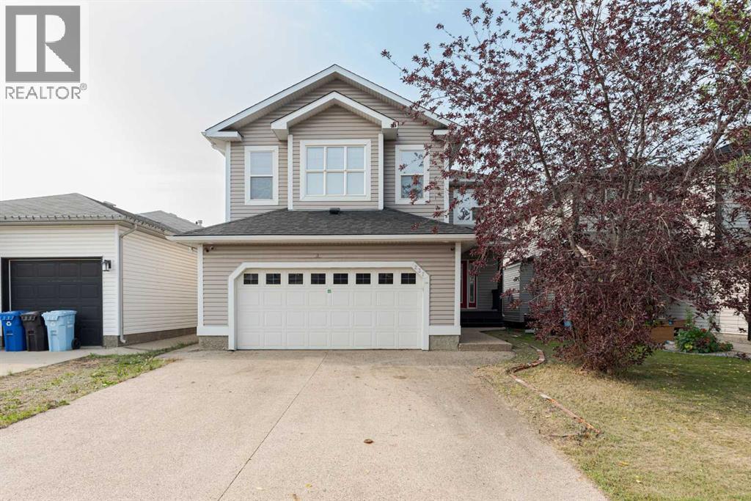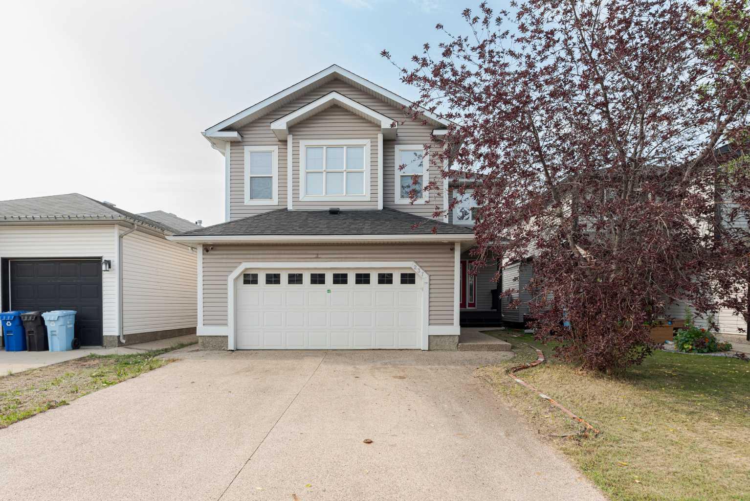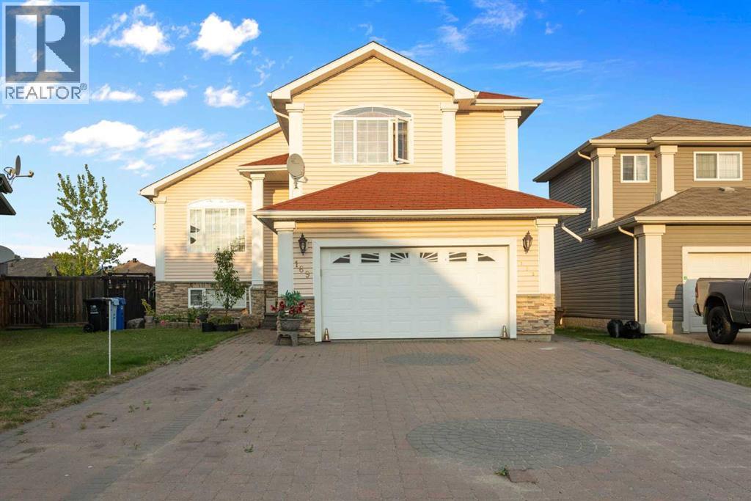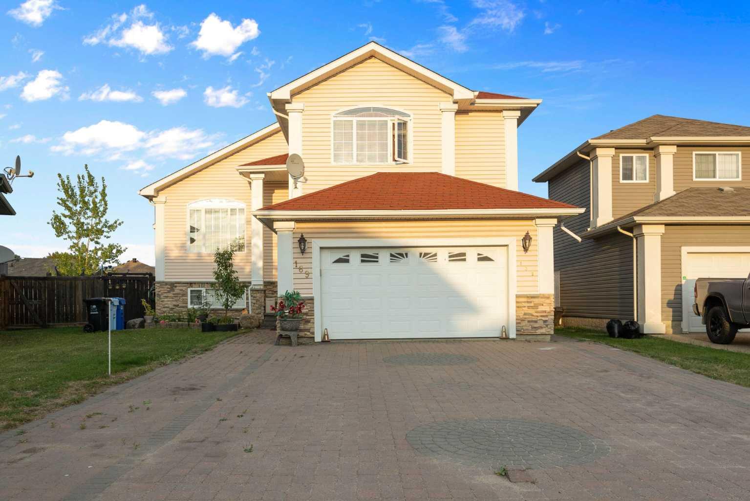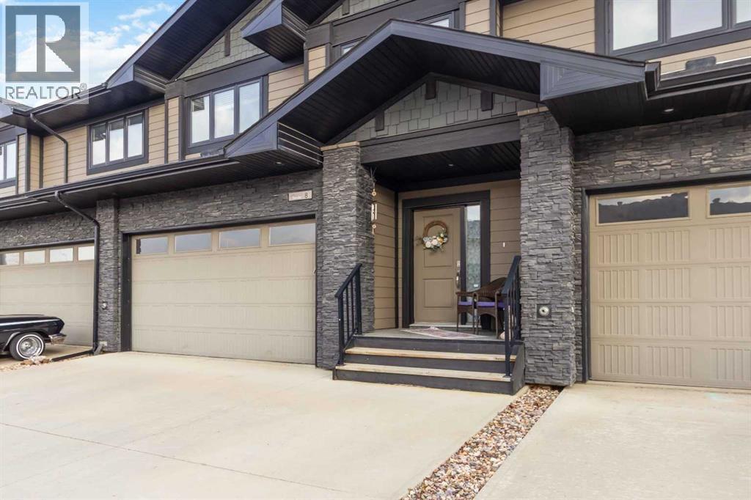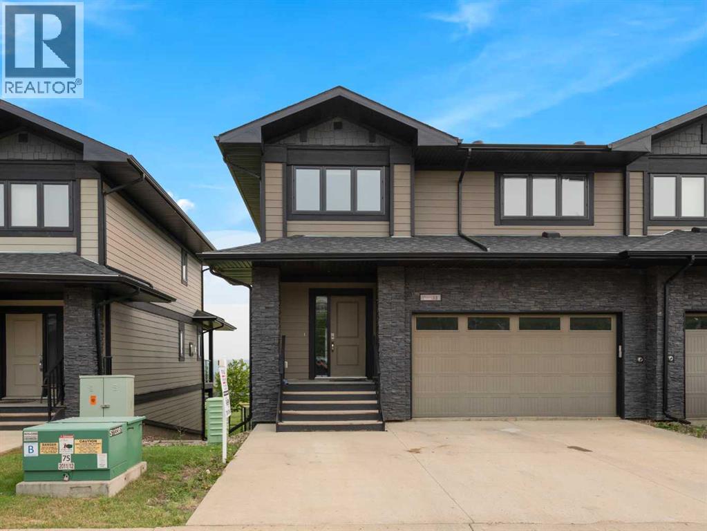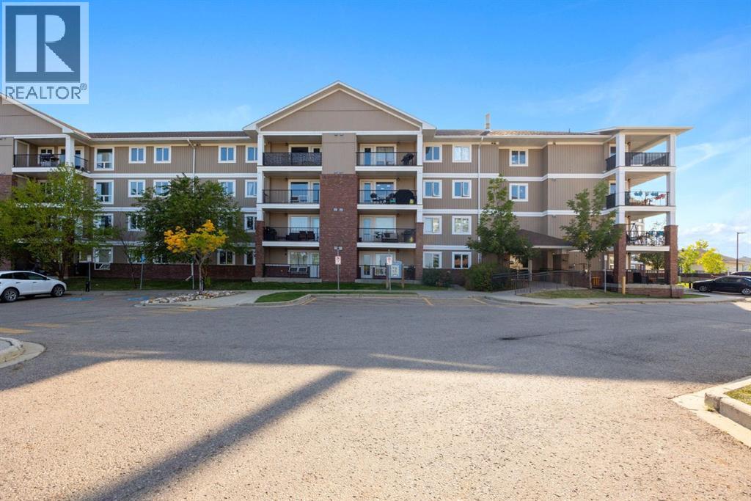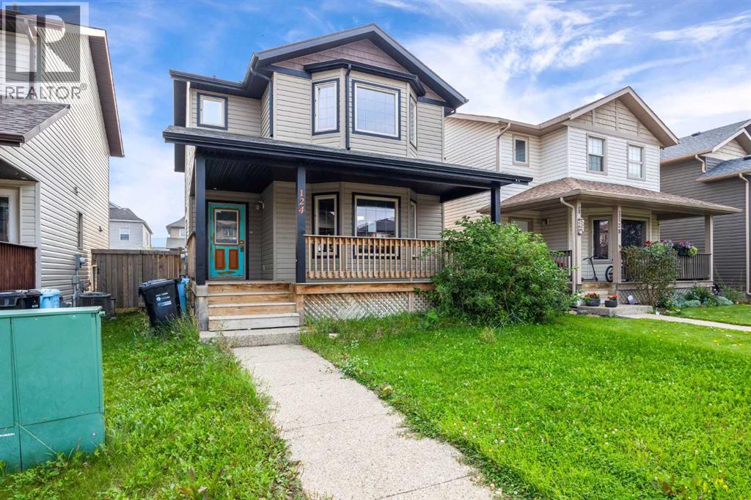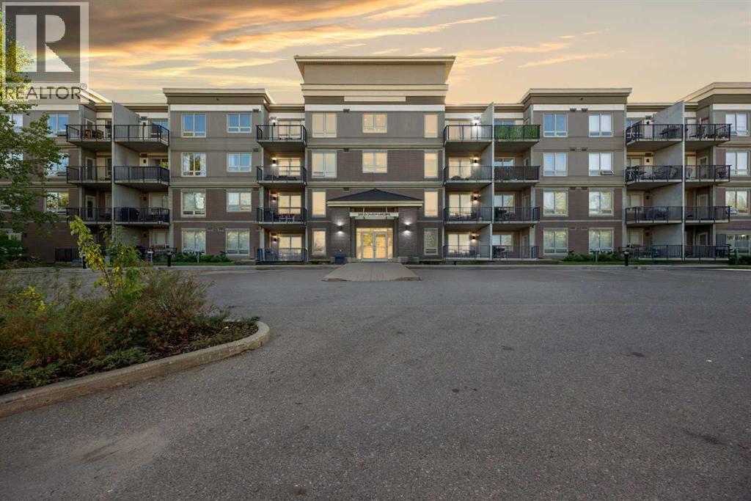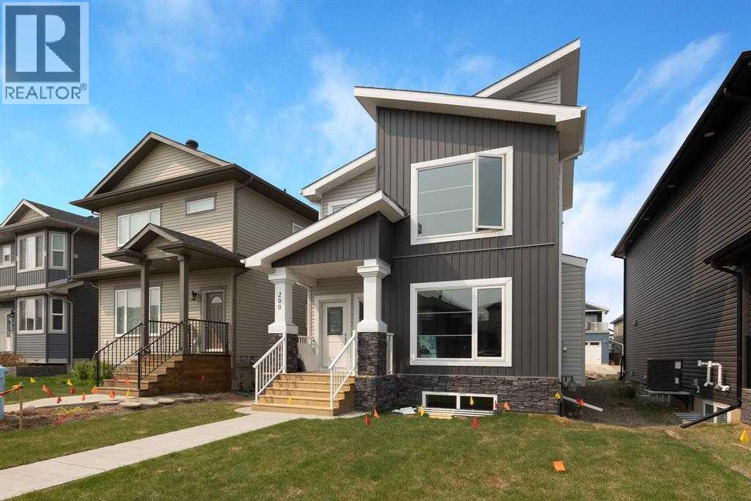- Houseful
- AB
- Fort Mcmurray
- Brett Storm Pond
- 120 Brebeuf Cres
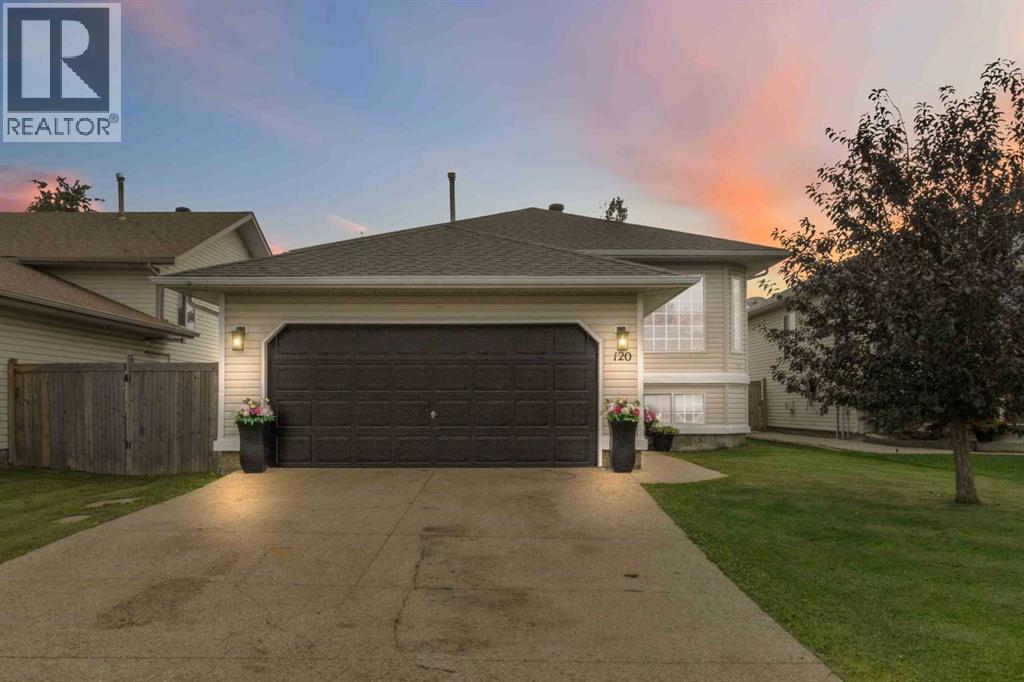
Highlights
Description
- Home value ($/Sqft)$463/Sqft
- Time on Housefulnew 16 hours
- Property typeSingle family
- StyleBi-level
- Neighbourhood
- Median school Score
- Year built1999
- Garage spaces2
- Mortgage payment
OPEN HOUSE SUNDAY, SEPTEMBER 21ST FROM 11AM-1PM . Welcome to 120 Brebeuf Crescent, This beautifully designed bi-level home offers over 2,000 sq ft of comfortable living space, just steps from parks and not one but two elementary schools, perfect for growing families. Inside, you’ll love the modern feel with stylish black accent walls and doors, paired with an updated kitchen that makes everyday living both functional and on-trend. The open floor plan creates a warm, inviting atmosphere, while large windows bring in natural light. With 6 bedrooms in total and 3 full bathrooms, there’s space for everyone. The primary suite features its own private 4-piece ensuite. The lower level is a family’s dream, boasting a theatre room for movie nights and game days that feel just a little more special. Outside, the backyard backs onto mature trees with no neighbors behind, giving you privacy and a natural backdrop. The lot is a great size, offering room to enjoy the outdoors. Plus, the double attached heated garage and ample parking make life easy year-round, whether it’s winter mornings or family gatherings. This home has been well cared for and provides a solid foundation, with plenty of opportunity for a new family to roll up their sleeves and add their own finishing touches, just a little love will go a long way in making it even better. Call today to schedule your private showing! (id:63267)
Home overview
- Cooling Central air conditioning
- Heat source Natural gas
- Heat type Forced air
- Fencing Fence
- # garage spaces 2
- # parking spaces 5
- Has garage (y/n) Yes
- # full baths 3
- # total bathrooms 3.0
- # of above grade bedrooms 6
- Flooring Carpeted, linoleum
- Subdivision Timberlea
- Lot desc Garden area, landscaped
- Lot dimensions 5180.3
- Lot size (acres) 0.12171757
- Building size 1167
- Listing # A2257437
- Property sub type Single family residence
- Status Active
- Bedroom 3.658m X 3.633m
Level: Basement - Recreational room / games room 3.987m X 3.682m
Level: Basement - Bedroom 3.682m X 4.115m
Level: Basement - Bedroom 3.481m X 2.691m
Level: Basement - Bathroom (# of pieces - 3) 3.1m X 1.271m
Level: Basement - Furnace 4.167m X 2.996m
Level: Basement - Bathroom (# of pieces - 4) 2.006m X 1.423m
Level: Main - Bedroom 2.972m X 2.844m
Level: Main - Living room 4.215m X 3.606m
Level: Main - Dining room 2.719m X 3.834m
Level: Main - Primary bedroom 3.962m X 3.758m
Level: Main - Bedroom 2.871m X 2.667m
Level: Main - Kitchen 3.149m X 3.834m
Level: Main - Bathroom (# of pieces - 4) 2.362m X 1.423m
Level: Main
- Listing source url Https://www.realtor.ca/real-estate/28868419/120-brebeuf-crescent-fort-mcmurray-timberlea
- Listing type identifier Idx

$-1,440
/ Month

