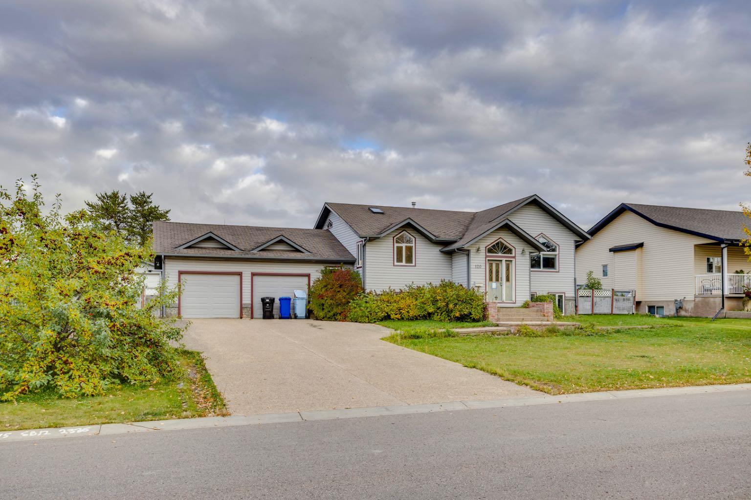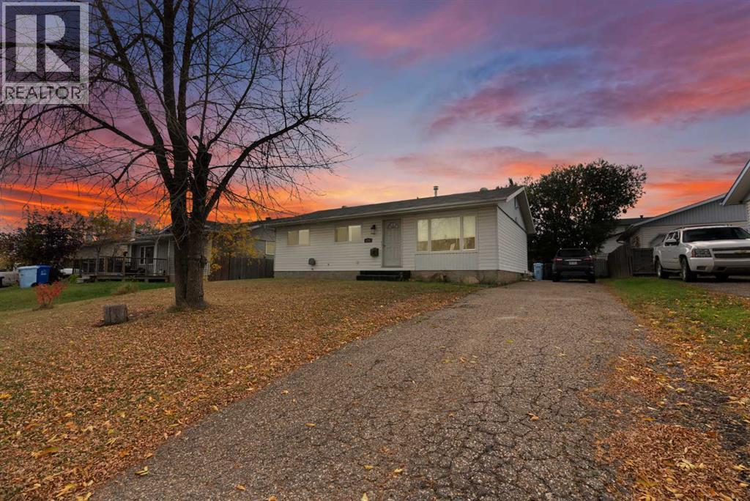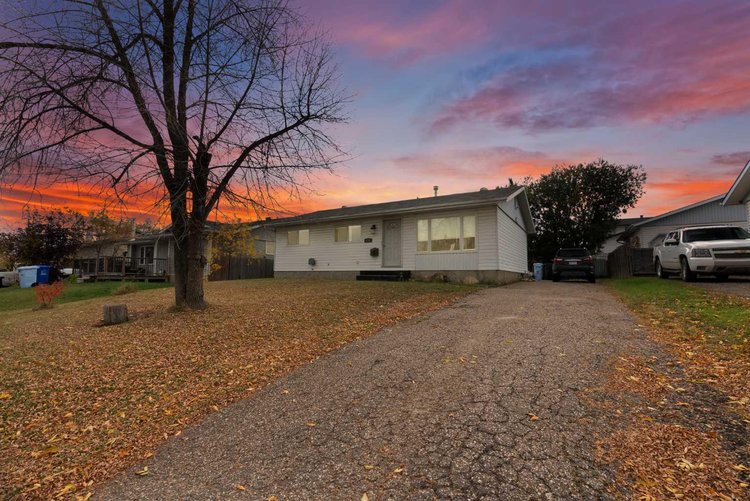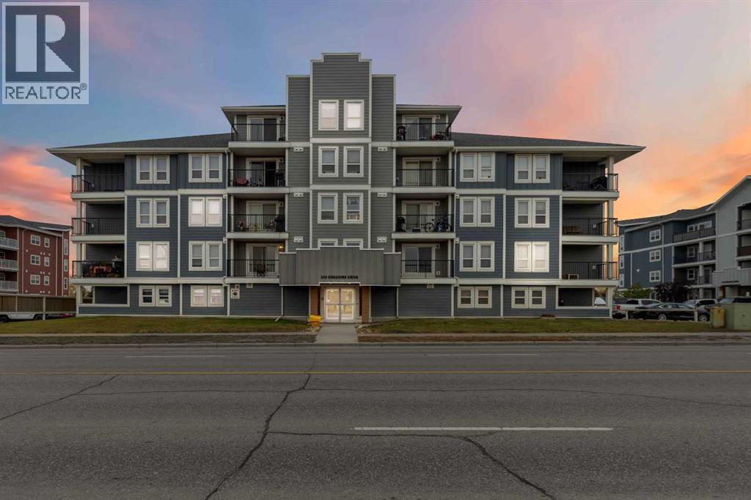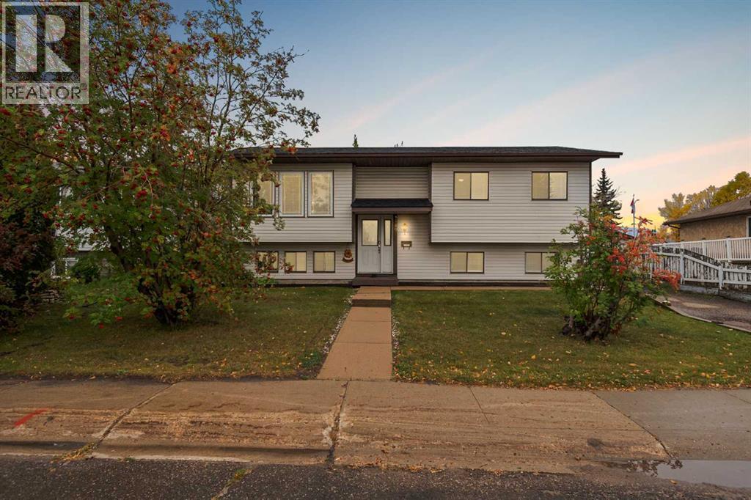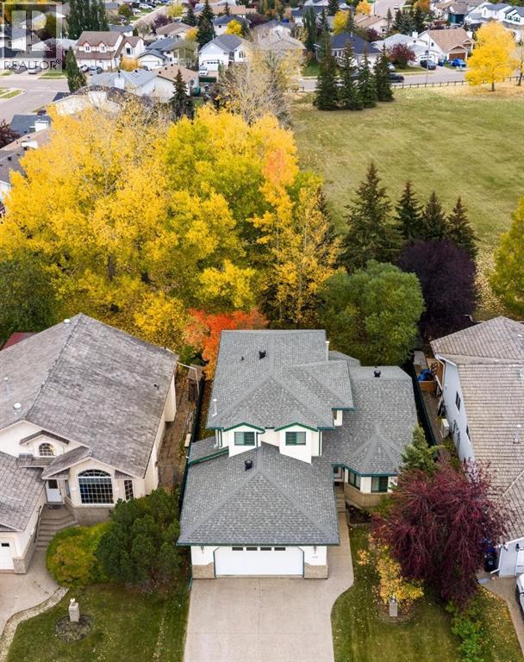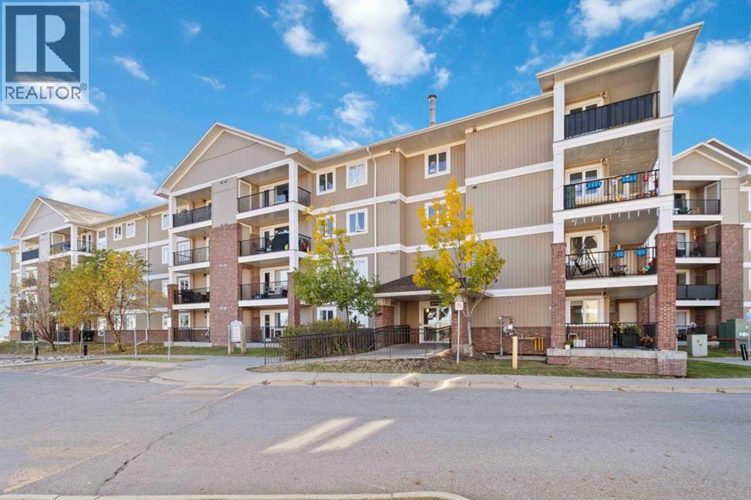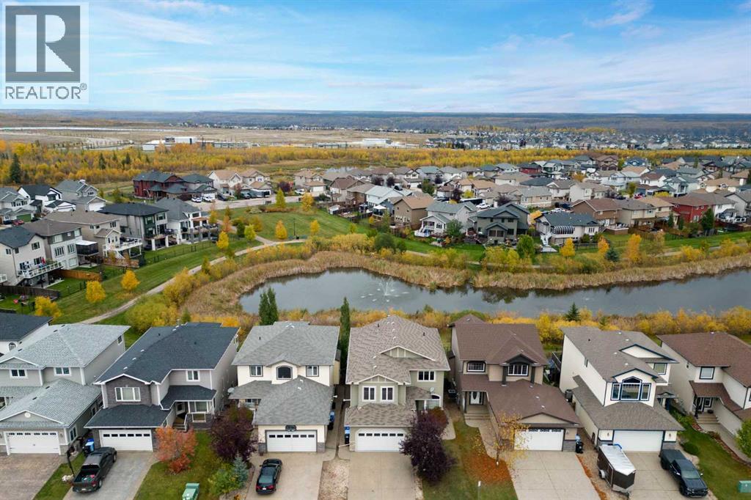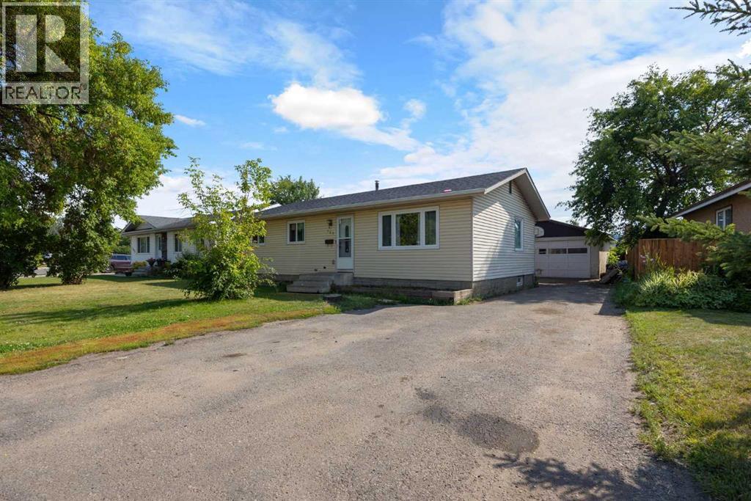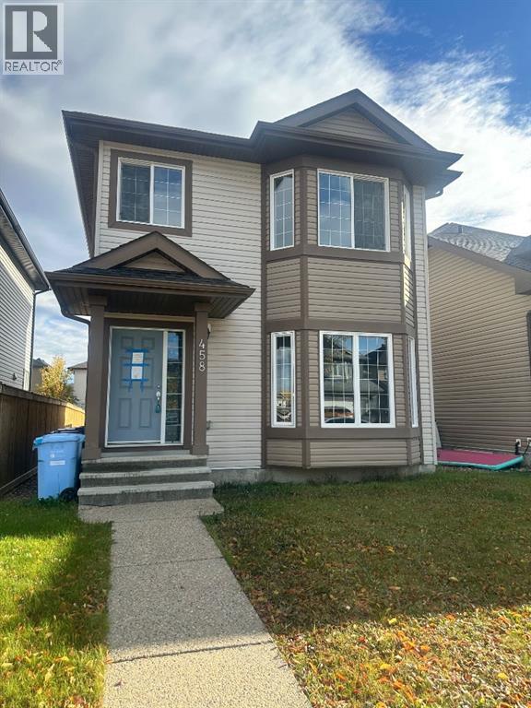- Houseful
- AB
- Fort Mcmurray
- Tundra
- 120 Westwood Dr
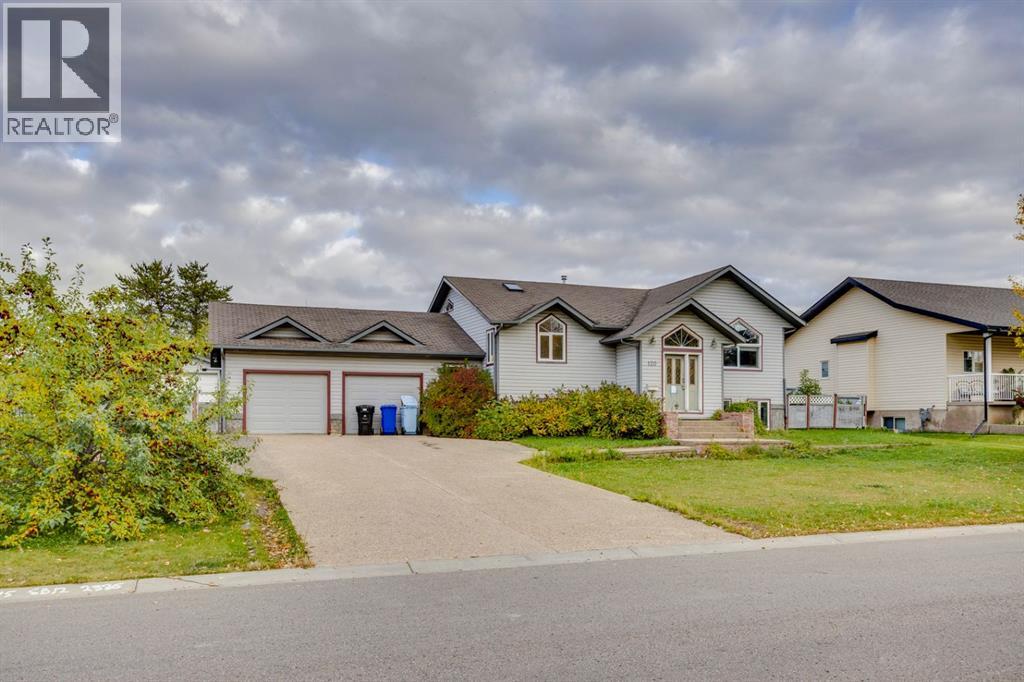
Highlights
Description
- Home value ($/Sqft)$436/Sqft
- Time on Housefulnew 1 hour
- Property typeSingle family
- StyleBungalow
- Neighbourhood
- Median school Score
- Year built1999
- Garage spaces2
- Mortgage payment
Charming Bungalow on Highly Sought-After Westwood Drive!Welcome to 120 Westwood Drive, a spacious and well-laid-out 3-bedroom, 3-bathroom bungalow located on one of the most desirable streets in town. With 1,607 sq ft of thoughtfully designed living space, this home is full of potential and ready for your personal touch. With a little TLC, this could be an incredible property—ideal for those looking to customize a home in a prime location.Step into the inviting living room with vaulted ceilings, hardwood floors, and a cozy gas fireplace, all illuminated by an abundance of natural light from large windows. The open-concept kitchen is generously sized, with a sink that overlooks the expansive and beautifully landscaped backyard—perfect for everyday living and entertaining alike.The main floor offers two spacious bedrooms and two full bathrooms, including a primary suite with ensuite bath. Downstairs, the fully finished basement features a third bedroom, third full bathroom, and an impressive 33'10" x 35'8" recreation room—ideal for a home theater, games room, gym, or additional living space. There's also plenty of space to easily add a fourth bedroom if desired.Additional highlights include:Oversized 29'2" x 29'8" heated garage – great for vehicles, storage, or workshop useLarge shed for additional outdoor storage. Additional specs include:Expansive driveway with room for trailer parking and several vehiclesLocated on a quiet, mature street in a highly sought-after neighborhoodThis home offers an incredible opportunity for the right buyer to add value and make it truly shine. Don’t miss your chance to own on Westwood Drive—book your private showing today! (id:63267)
Home overview
- Cooling Central air conditioning
- Heat type Forced air
- # total stories 1
- Construction materials Poured concrete, wood frame
- Fencing Partially fenced
- # garage spaces 2
- # parking spaces 5
- Has garage (y/n) Yes
- # full baths 3
- # total bathrooms 3.0
- # of above grade bedrooms 3
- Flooring Carpeted, ceramic tile, hardwood, vinyl
- Has fireplace (y/n) Yes
- Subdivision Thickwood
- Lot dimensions 13240
- Lot size (acres) 0.31109023
- Building size 1607
- Listing # A2262861
- Property sub type Single family residence
- Status Active
- Recreational room / games room 10.311m X 10.872m
Level: Basement - Bedroom 5.358m X 4.243m
Level: Basement - Bathroom (# of pieces - 4) 2.109m X 3.453m
Level: Basement - Bedroom 3.1m X 5.538m
Level: Main - Primary bedroom 4.724m X 4.724m
Level: Main - Dining room 5.334m X 4.343m
Level: Main - Bathroom (# of pieces - 4) 2.438m X 1.524m
Level: Main - Kitchen 5.386m X 3.176m
Level: Main - Bathroom (# of pieces - 4) 2.185m X 2.819m
Level: Main - Living room 5.31m X 5.791m
Level: Main
- Listing source url Https://www.realtor.ca/real-estate/28962219/120-westwood-drive-fort-mcmurray-thickwood
- Listing type identifier Idx

$-1,866
/ Month

