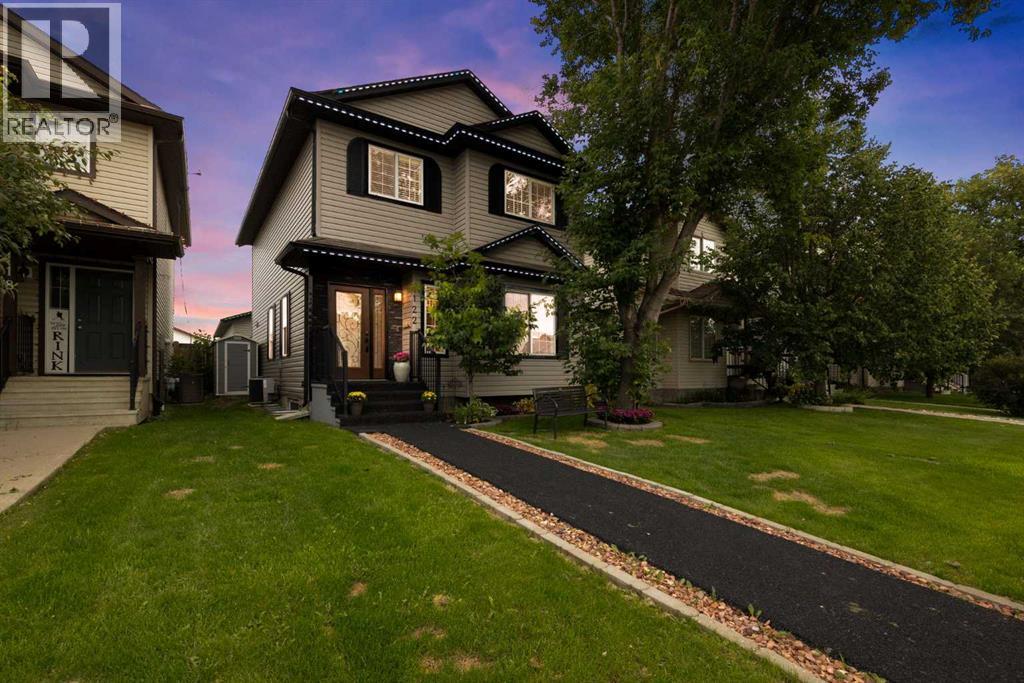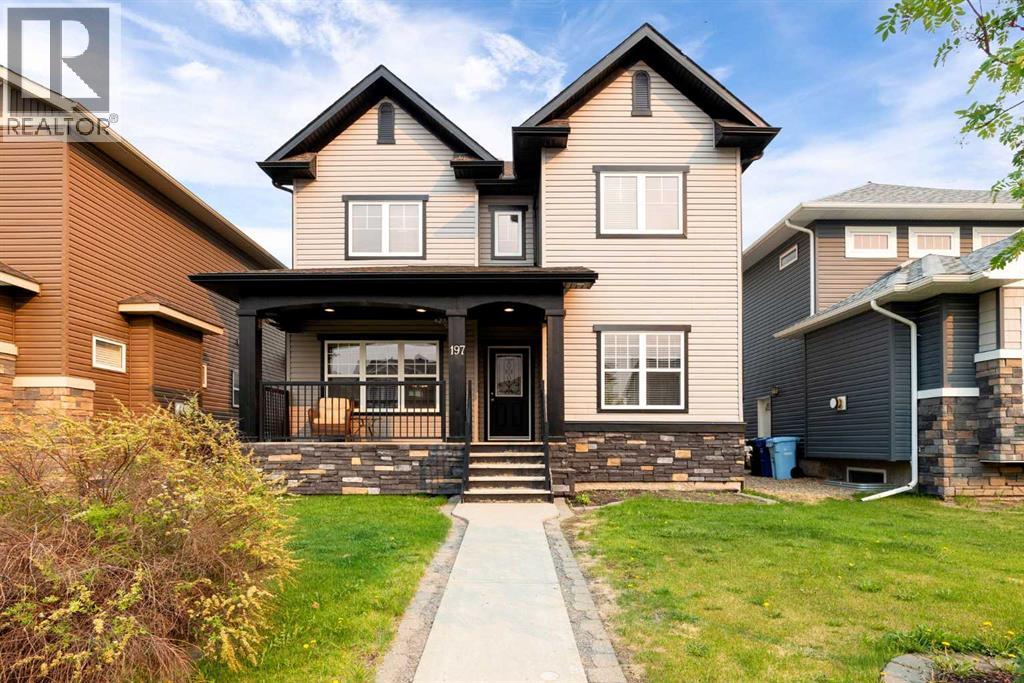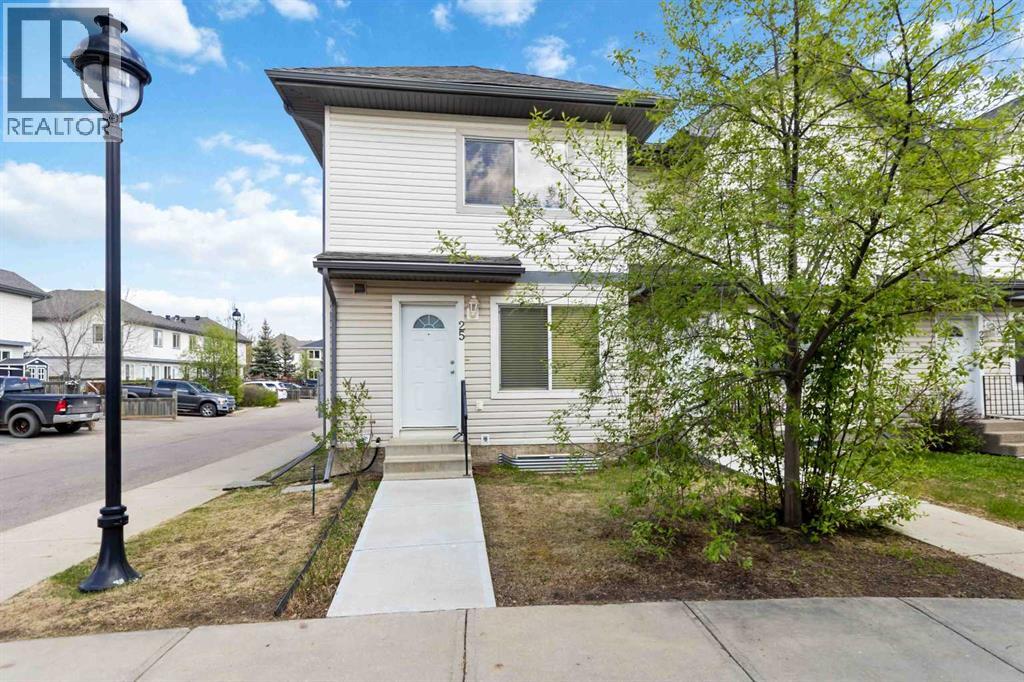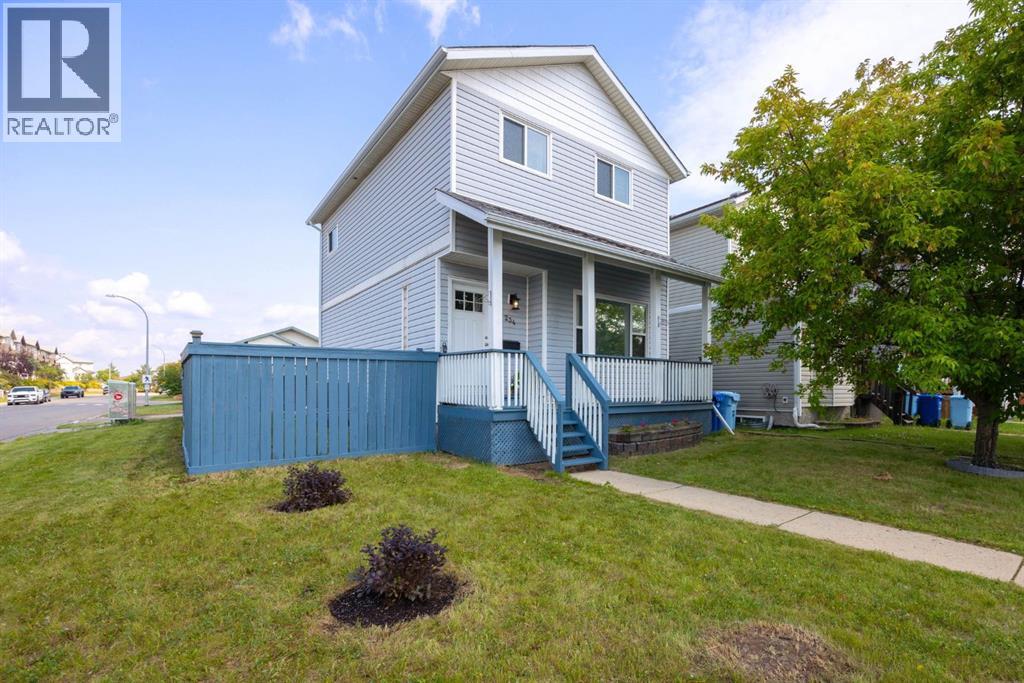- Houseful
- AB
- Fort Mcmurray
- Parsons Creek
- 122 Rattlepan Creek Cres

122 Rattlepan Creek Cres
122 Rattlepan Creek Cres
Highlights
Description
- Home value ($/Sqft)$353/Sqft
- Time on Houseful58 days
- Property typeSingle family
- Neighbourhood
- Median school Score
- Year built2005
- Garage spaces2
- Mortgage payment
Welcome to 122 Rattlepan Creek Crescent! This well-maintained 4 bedrooms and 2.5 bathrooms family home offers 2,135 sq ft of living space, a HUGE 31x23 DEATCHED HEATED GARAGE built in 2010, driveway with 3 more parking spots and CENTRAL AIR CONDITIONING. As you step in the front door, you will be welcome into the bright living room with hardwood flooring and gas fireplace, next is the dining room and at the back is the large kitchen featuring plenty of wooden cabinetry, a corner panty and a breakfast nook next to the sliding doors for easy access to the rear deck. To complete the main floor is 2-piece bathroom with laundry. On the upper level, you will find 2 good size bedrooms and the large primary bedroom with a beautiful wood panel wall, a huge walk-in-closet and direct access to the main 4-piece bathroom. In the basement is a family room, one more bedroom, a 3-piece bathroom, a storage room and a laundry room with second set of appliances and a door to access the yard. The backyard has a large deck perfect for entertainment and the huge garage has more than enough space for extra storage. Located in a quiet, family friendly neighborhood, close to school, playgrounds and walking trails. Call today to book your appointment to view this beautiful family home! (id:63267)
Home overview
- Cooling Central air conditioning
- Heat source Natural gas
- Heat type Forced air
- # total stories 2
- Fencing Fence
- # garage spaces 2
- # parking spaces 5
- Has garage (y/n) Yes
- # full baths 2
- # half baths 1
- # total bathrooms 3.0
- # of above grade bedrooms 4
- Flooring Carpeted, hardwood, tile
- Has fireplace (y/n) Yes
- Subdivision Timberlea
- Directions 2132932
- Lot dimensions 3631.22
- Lot size (acres) 0.08532002
- Building size 1488
- Listing # A2251211
- Property sub type Single family residence
- Status Active
- Laundry 2.185m X 3.834m
Level: Basement - Furnace 2.234m X 3.658m
Level: Basement - Recreational room / games room 3.481m X 5.995m
Level: Basement - Bedroom 3.429m X 3.024m
Level: Basement - Bathroom (# of pieces - 3) 2.158m X 2.006m
Level: Basement - Kitchen 3.606m X 3.938m
Level: Main - Dining room 4.7m X 3.301m
Level: Main - Bathroom (# of pieces - 2) 2.387m X 1.576m
Level: Main - Breakfast room 3.658m X 2.871m
Level: Main - Living room 4.139m X 4.42m
Level: Main - Bathroom (# of pieces - 4) 2.234m X 2.387m
Level: Upper - Bedroom 3.124m X 4.139m
Level: Upper - Bedroom 2.844m X 3.453m
Level: Upper - Other 1.701m X 4.014m
Level: Upper - Primary bedroom 4.292m X 3.658m
Level: Upper
- Listing source url Https://www.realtor.ca/real-estate/28773873/122-rattlepan-creek-crescent-fort-mcmurray-timberlea
- Listing type identifier Idx

$-1,400
/ Month












