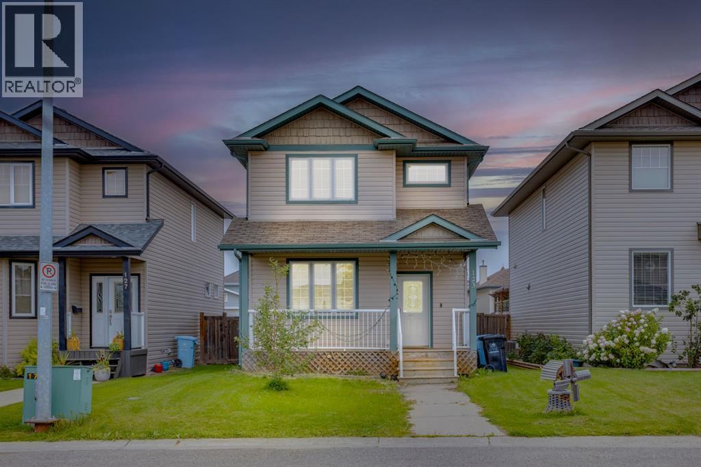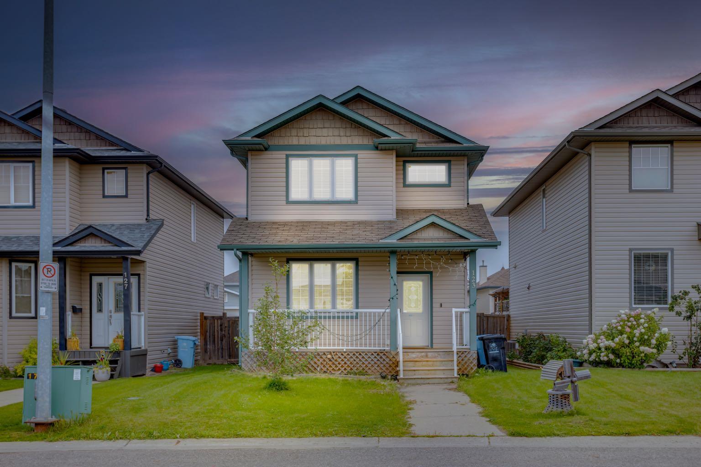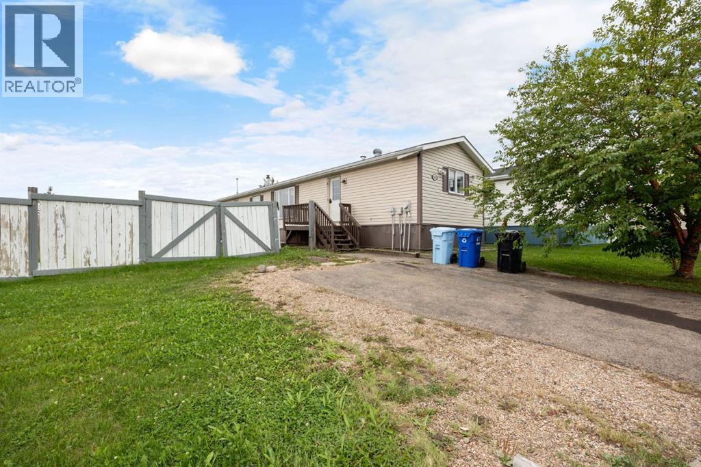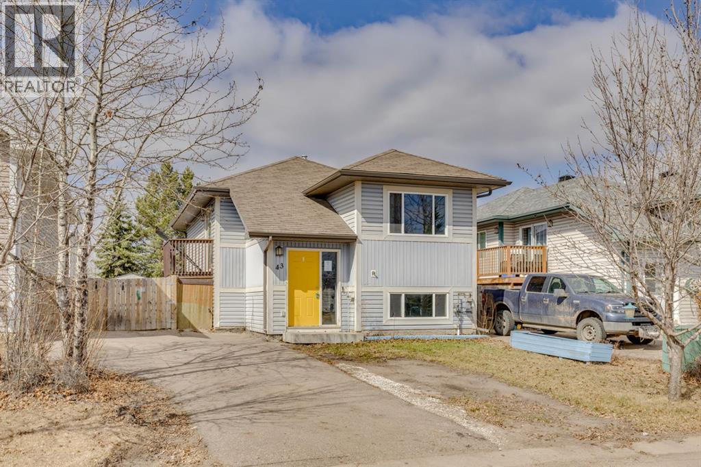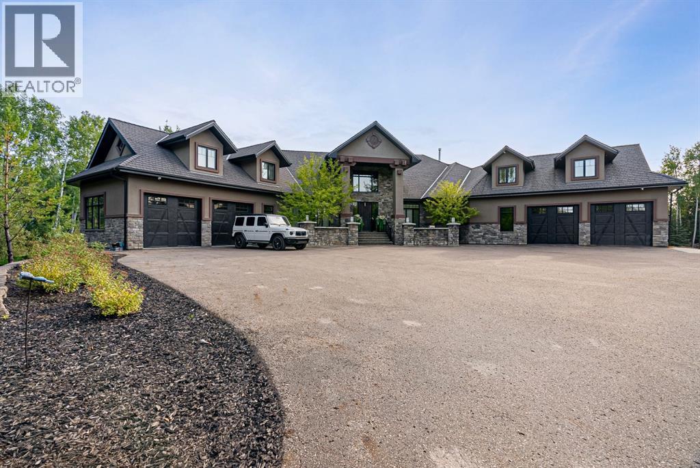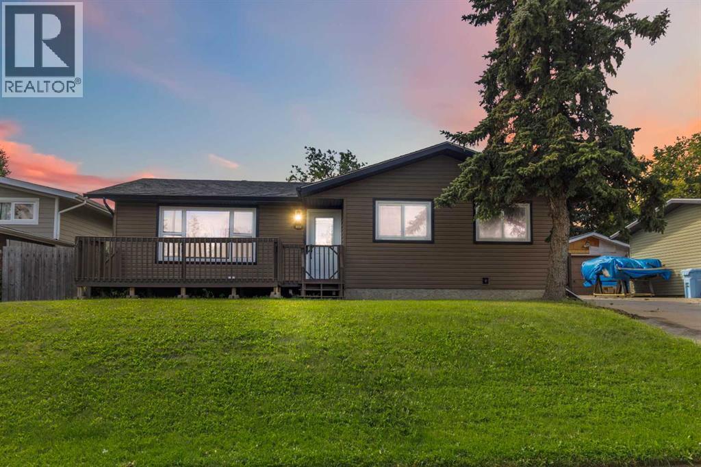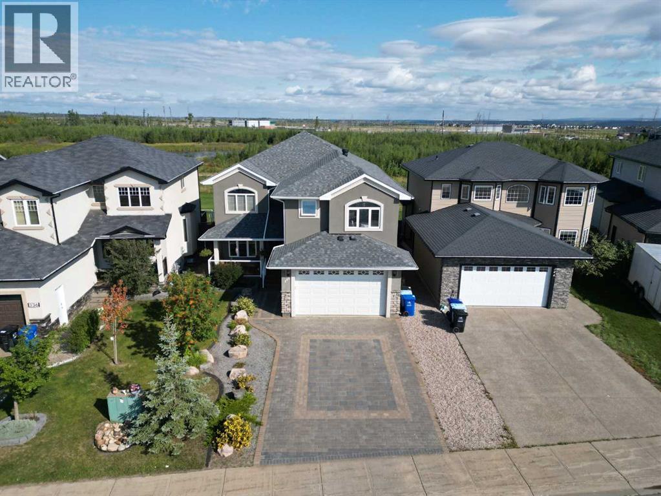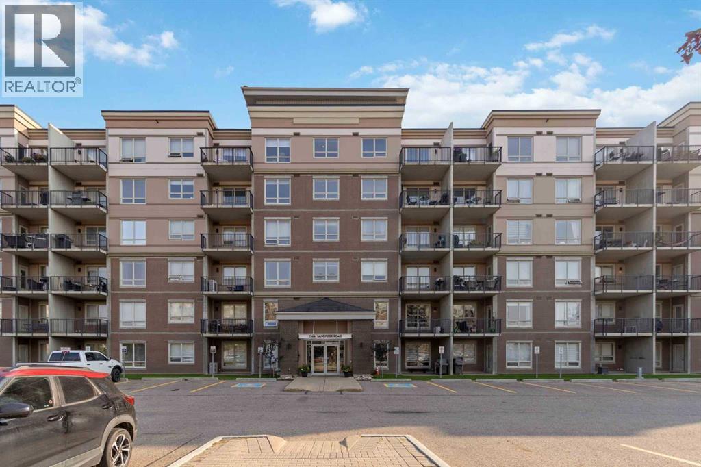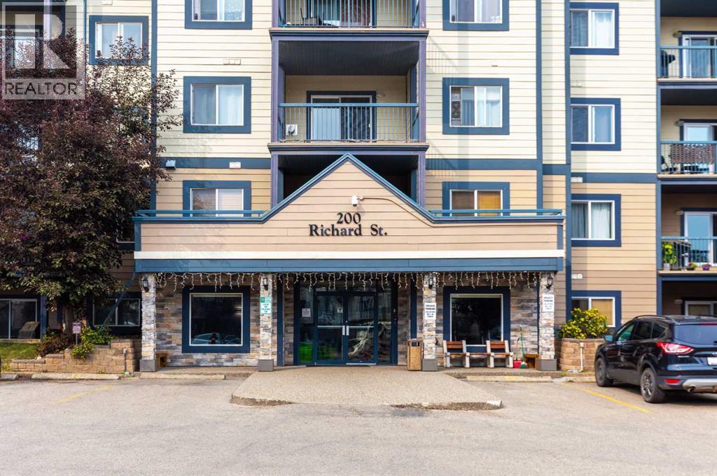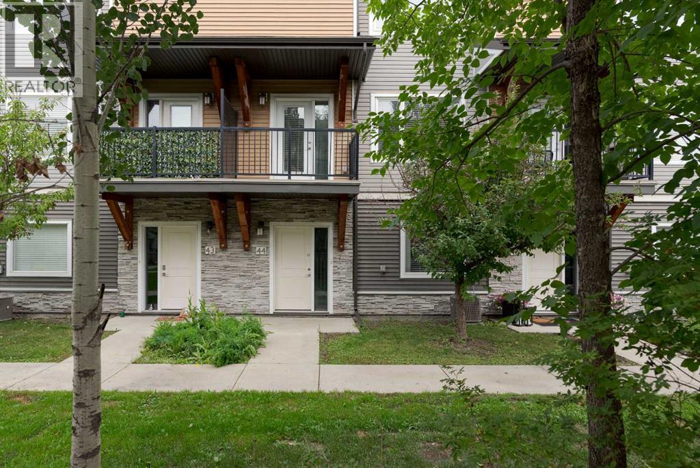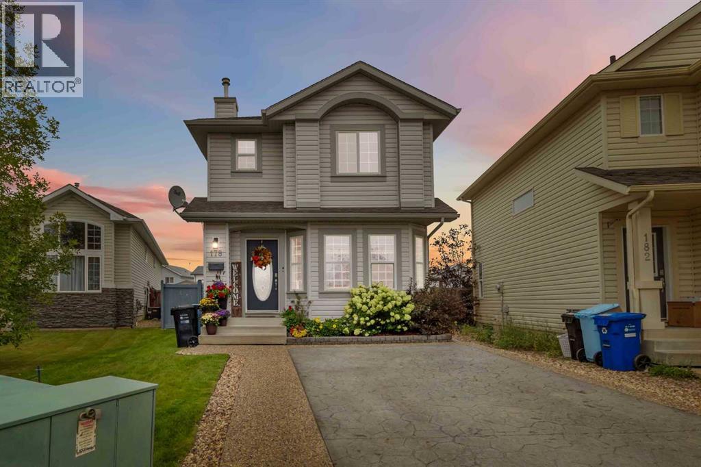- Houseful
- AB
- Fort Mcmurray
- Pacific Place
- 126 Pearl Bay
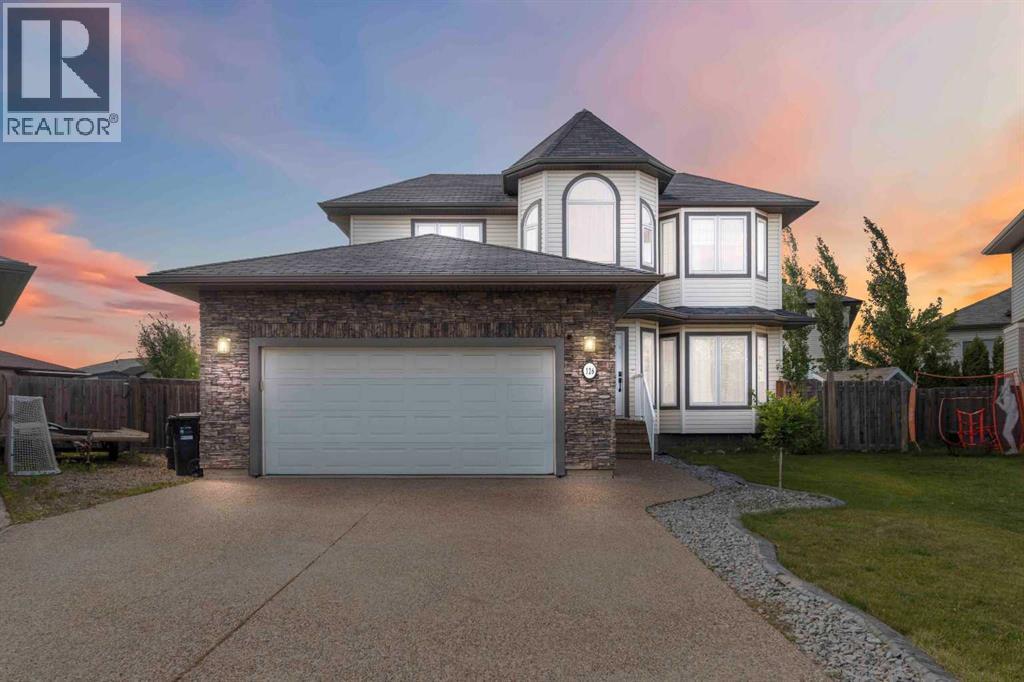
Highlights
Description
- Home value ($/Sqft)$311/Sqft
- Time on Houseful79 days
- Property typeSingle family
- Neighbourhood
- Median school Score
- Year built2007
- Garage spaces2
- Mortgage payment
Welcome to 126 Pearl Bay – The Perfect Family Home in the Heart of Timberlea! Nestled on a quiet cul-de-sac in one of Fort McMurray’s most sought-after family neighborhoods, this beautifully maintained home is the perfect blend of size, style, and location. With over 3,300 sq. ft. of total living space on a massive 7,600+ sq. ft. pie-shaped lot, and a double attached heated garage, this is a home that truly stands out. Step inside and be greeted by a warm and welcoming foyer. To your right, a bright and cozy living room sets the tone for hosting guests and quiet evenings. On this level you will fine ANOTHER spacious family room with a gas fireplace, flowing seamlessly into the kitchen and dining area—ideal for entertaining and everyday living. The kitchen is equipped with granite countertops, ample cabinetry, and upgraded stainless steel appliances. Just off the kitchen, there’s a dedicated dining area perfect for family meals or entertaining guests. A half bathroom and main floor laundry add convenience to this well-thought-out layout.Upstairs, you’ll find a versatile bonus room perfect as a home office or playroom. The primary bedroom retreat features bay windows, a walk-in closet, and a luxurious ensuite with a jetted tub—your personal escape after a long day. Two more generously sized bedrooms and a full bathroom complete the upper level. The second-floor features NEW INSTALLED LUXURY VINYL PLANK flooring with wide and long boards, adding a touch of elegance and modern style. The fully finished basement is built for entertaining and extended family living, offering a huge rec room, two additional bedrooms, a full bathroom with a new vanity, a half bathroom, IN-FLOOR HEATING, and a storage room. Outside, the immense backyard offers the perfect space for kids to play, summer BBQs, or simply relaxing under the stars. There's even a storage shed for your tools and toys. The heated double attached garage and a driveway. Located just minutes from Holy Trinity, Écol e McTavish, Christina Gordon Public School, scenic walking trails, and bus stops—with the future Super Walmart and more amenities right around the corner—this home offers the ultimate in family-friendly convenience. Freshly painted, lovingly maintained, and move-in ready—this is more than just a house… it’s where your family’s next chapter begins. Schedule your private tour today. The listing Realtor discloses that they are one of the owners of the property. (id:63267)
Home overview
- Cooling Central air conditioning
- Heat type Forced air
- # total stories 2
- Construction materials Wood frame
- Fencing Fence
- # garage spaces 2
- # parking spaces 6
- Has garage (y/n) Yes
- # full baths 3
- # half baths 2
- # total bathrooms 5.0
- # of above grade bedrooms 5
- Flooring Hardwood, tile, vinyl
- Has fireplace (y/n) Yes
- Subdivision Timberlea
- Lot dimensions 7645.86
- Lot size (acres) 0.17964897
- Building size 2216
- Listing # A2232595
- Property sub type Single family residence
- Status Active
- Loft 3.124m X 2.795m
Level: 2nd - Bathroom (# of pieces - 4) 3.176m X 3.429m
Level: 2nd - Bedroom 4.395m X 3.301m
Level: 2nd - Primary bedroom 3.405m X 4.801m
Level: 2nd - Bedroom 4.368m X 3.301m
Level: 2nd - Bathroom (# of pieces - 4) 2.438m X 2.262m
Level: 2nd - Bedroom 4.014m X 3.405m
Level: Basement - Storage 1.423m X 2.566m
Level: Basement - Bathroom (# of pieces - 4) 1.524m X 2.539m
Level: Basement - Recreational room / games room 7.062m X 6.248m
Level: Basement - Other 4.368m X 2.515m
Level: Basement - Furnace 3.072m X 2.057m
Level: Basement - Bedroom 3.252m X 4.648m
Level: Basement - Bathroom (# of pieces - 2) 2.591m X 2.082m
Level: Basement - Family room 7.263m X 4.319m
Level: Main - Living room 4.496m X 3.481m
Level: Main - Bathroom (# of pieces - 2) 1.625m X 1.524m
Level: Main - Dining room 3.328m X 3.886m
Level: Main - Kitchen 7.263m X 3.252m
Level: Main - Laundry 2.743m X 1.524m
Level: Main
- Listing source url Https://www.realtor.ca/real-estate/28490353/126-pearl-bay-fort-mcmurray-timberlea
- Listing type identifier Idx

$-1,840
/ Month

