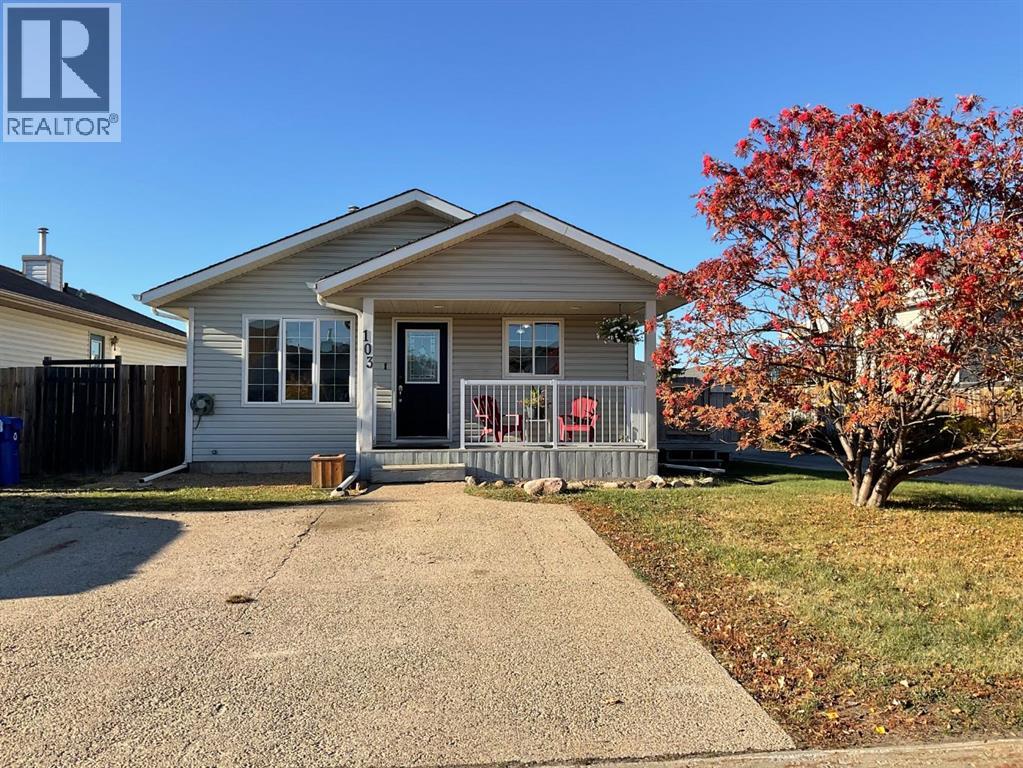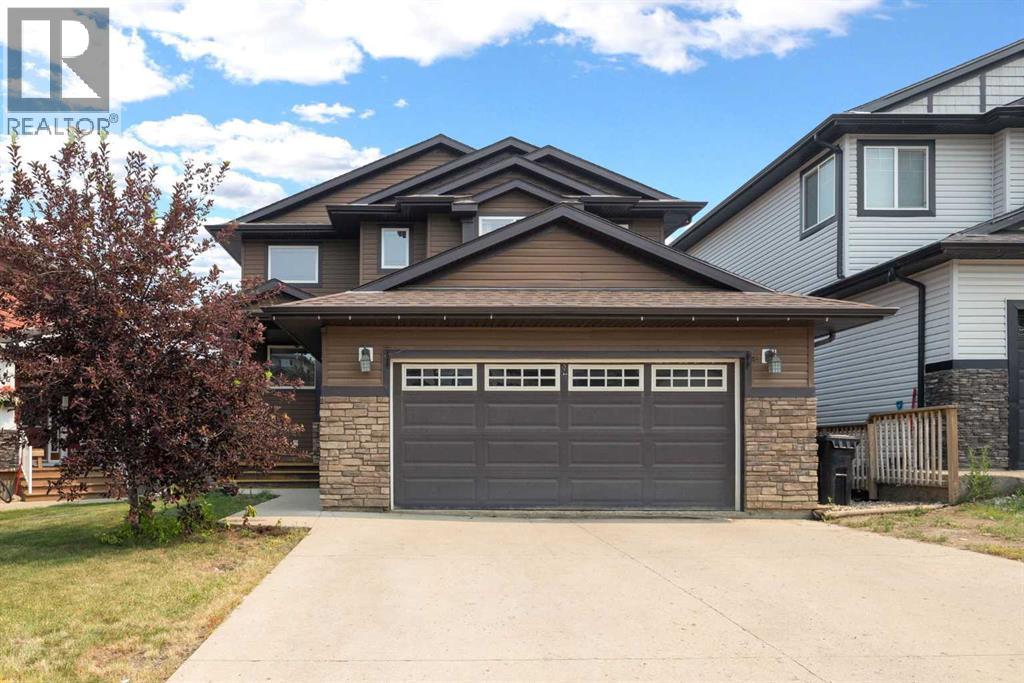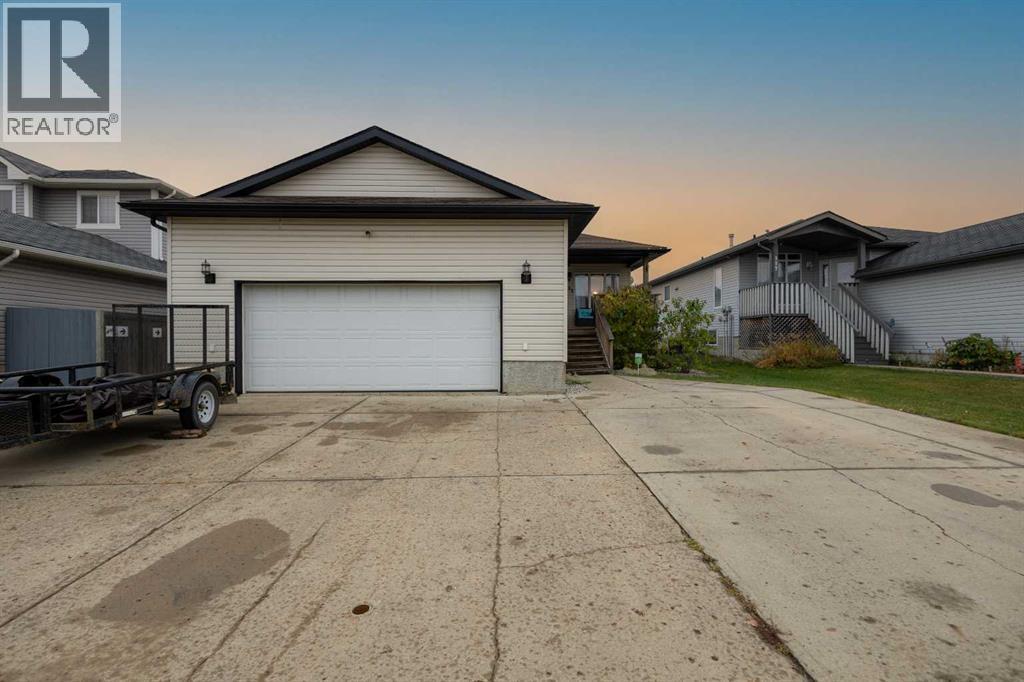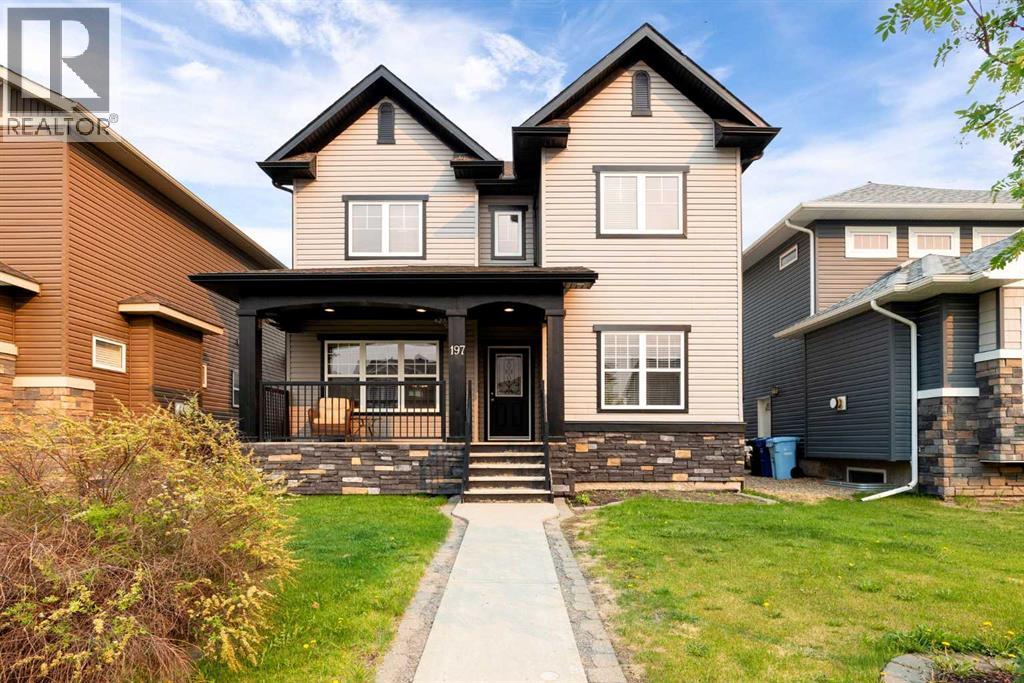- Houseful
- AB
- Fort Mcmurray
- Paquette Heights
- 128 Honeysuckle Way
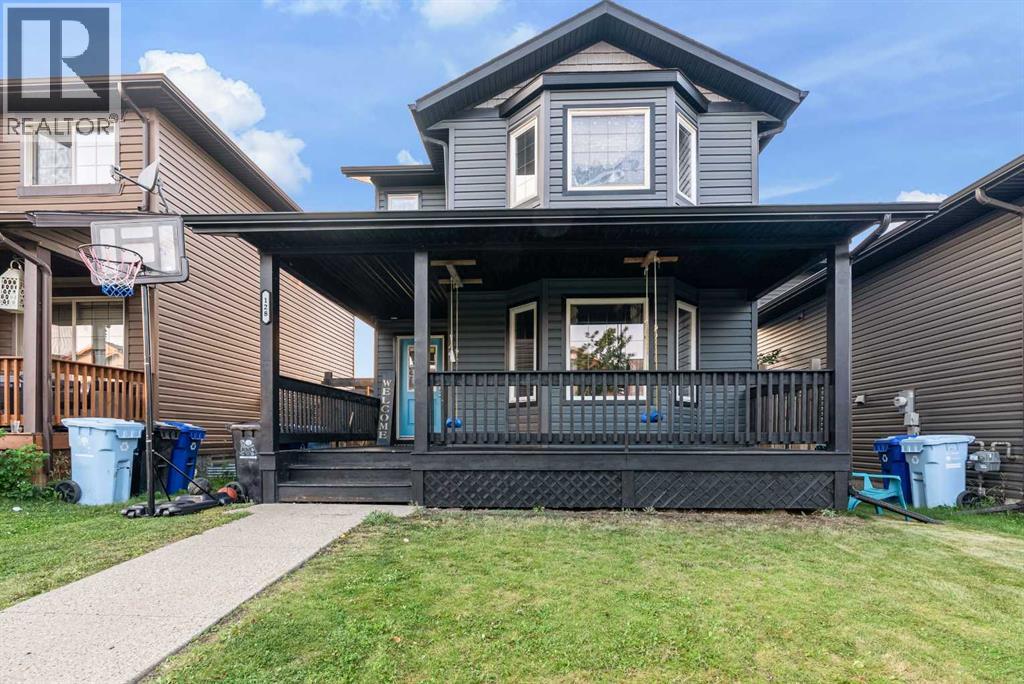
Highlights
Description
- Home value ($/Sqft)$292/Sqft
- Time on Houseful83 days
- Property typeSingle family
- Neighbourhood
- Median school Score
- Year built2009
- Garage spaces2
- Mortgage payment
GORGEOUS CURB APPEAL COMBINED WITH A FRESHLY PAINTED INTERIOR AND EXPLAINARY DESIGN AND FINISHINGS, ALONG WITH A DETACHED DOUBLE HEATED GARAGE! Once the exterior of this home steals your heart, you will fall in love with this fully developed 2-story home with over 2100 sq ft of living space, that includes 4 bedrooms, 4 bathrooms, luxury vinyl plank floors on the main, and charming additions from top to bottom. The main level features an oversized front great room that leads to your custom kitchen with solid wood cabinetry, island, and eat-in breakfast bar, and corner pantry. The dining room features a grand space for an oversized kitchen table and garden doors leading to your back door. This main level is complete with a 2 pc powder room and main floor laundry room. Take the staircase to the upper level tat features 3 generously sized bedrooms. The primary bedroom offers a walk-in closet and a full ensuite. This upper level offers a 2nd 4 pc bathroom. The fully finished lower level offers 9 ft ceilings, a great family room, and games room. In addition, you have a large 4th bedroom and full bathroom. The exterior of the home features a lovely front veranda, a fully fenced yard, an oversized deck, a low-maintenance yard, and a 22x22(exterior measurements) detached heated garage. An additional bonus you have the needed central a/c for our hot summer days. This home offers an excellent location next to a large children's park, walking trails, quad and snowmobile trails, and within walking distance to schools from K-12 and site and city bus stops. Call today for your personal tour today! (id:63267)
Home overview
- Cooling Central air conditioning
- Heat source Natural gas
- Heat type Forced air
- # total stories 2
- Fencing Fence
- # garage spaces 2
- # parking spaces 2
- Has garage (y/n) Yes
- # full baths 3
- # half baths 1
- # total bathrooms 4.0
- # of above grade bedrooms 4
- Flooring Carpeted, laminate, tile
- Subdivision Timberlea
- Lot desc Fruit trees, landscaped, lawn
- Lot dimensions 3251.88
- Lot size (acres) 0.076406956
- Building size 1639
- Listing # A2244082
- Property sub type Single family residence
- Status Active
- Bathroom (# of pieces - 3) 1.981m X 2.362m
Level: Basement - Bedroom 3.886m X 4.039m
Level: Basement - Bathroom (# of pieces - 2) 1.853m X 2.719m
Level: Main - Bathroom (# of pieces - 4) 2.134m X 2.691m
Level: Upper - Bathroom (# of pieces - 4) 1.701m X 2.896m
Level: Upper - Bedroom 3.225m X 2.743m
Level: Upper - Primary bedroom 4.548m X 4.724m
Level: Upper - Bedroom 3.048m X 4.215m
Level: Upper
- Listing source url Https://www.realtor.ca/real-estate/28675616/128-honeysuckle-way-fort-mcmurray-timberlea
- Listing type identifier Idx

$-1,277
/ Month

