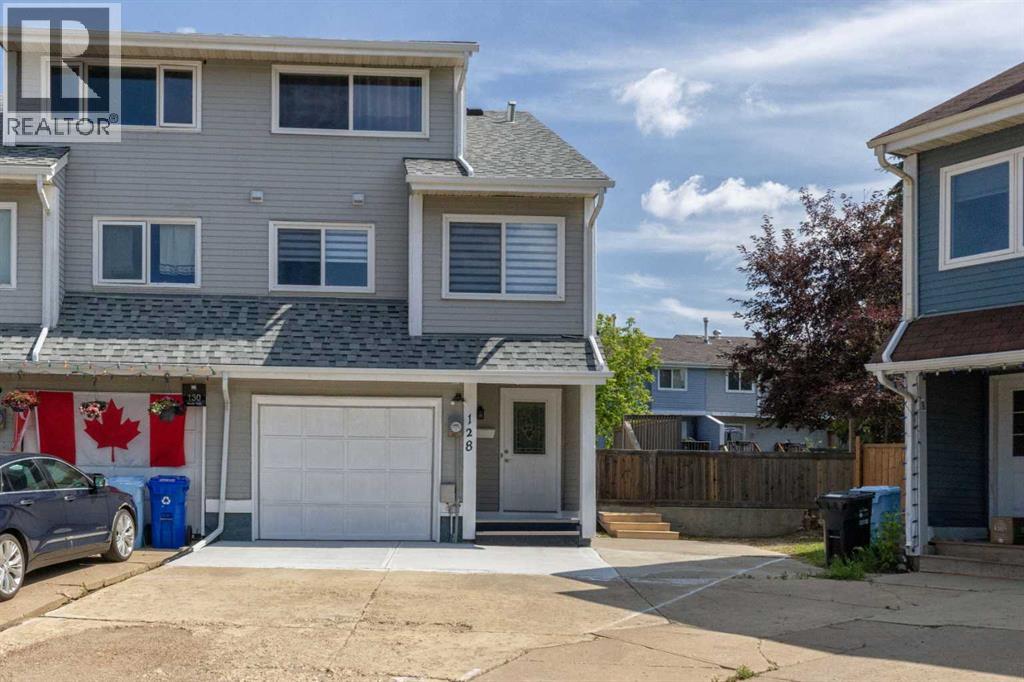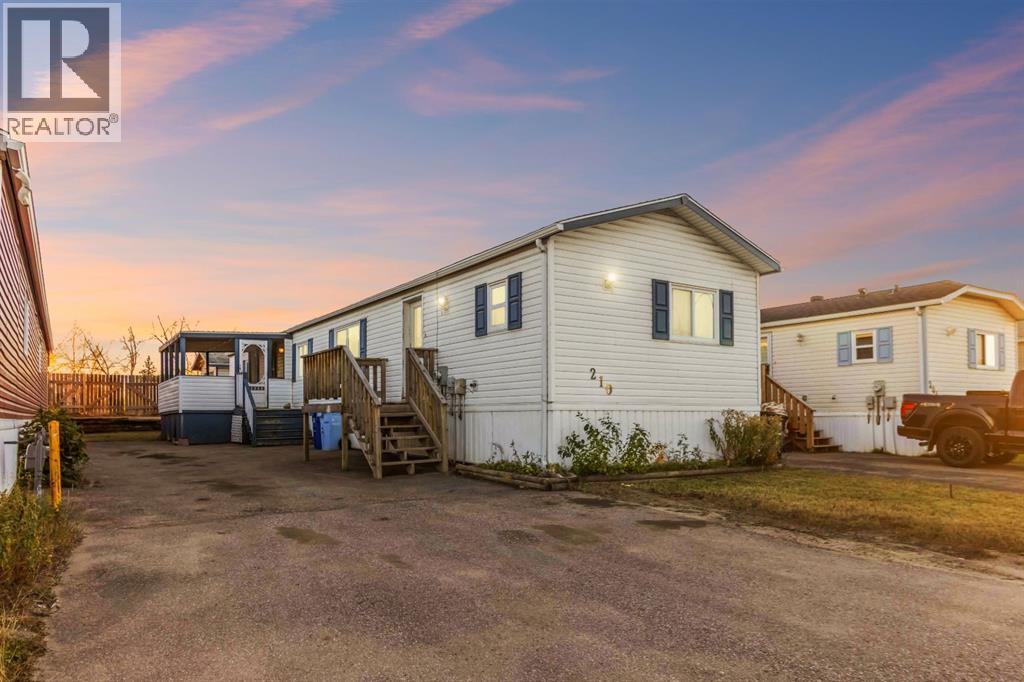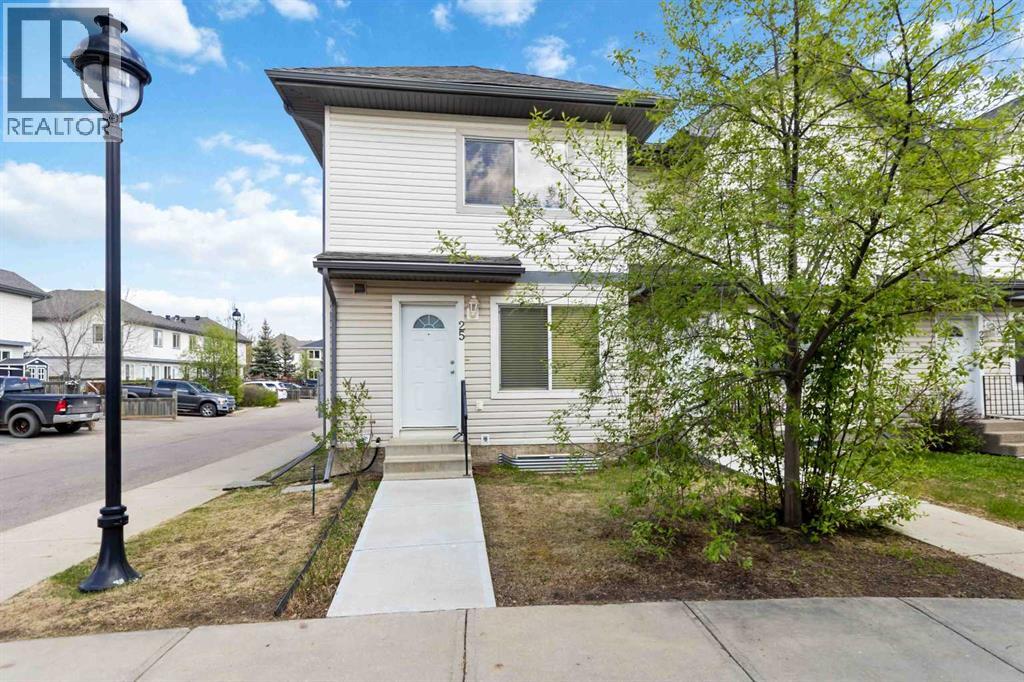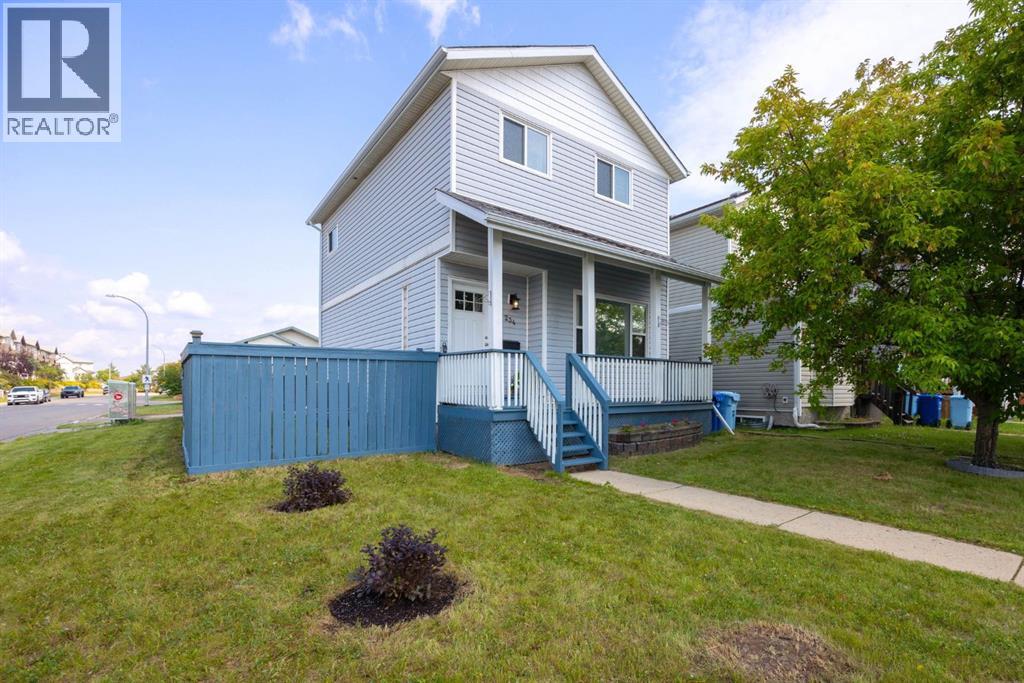- Houseful
- AB
- Fort Mcmurray
- Westview
- 128 Wallace Pl

Highlights
Description
- Home value ($/Sqft)$240/Sqft
- Time on Houseful67 days
- Property typeSingle family
- Style5 level
- Neighbourhood
- Median school Score
- Year built1979
- Garage spaces1
- Mortgage payment
Move in Ready with NO Condo Fees! Tucked away in Thickwood, this renovated home has tons to offer, starting with parking for 4 plus a garage. The front entrance welcomes you home. Upstairs the spacious living room features laminate flooring and a patio door that leads to the two tier deck in the fenced and landscaped backyard with space prepped for a shed. As an added bonus,, part of the fence can be removed for your toys. Back inside the kitchen is completely renovated with a new floor plan which includes an oversized island, stainless steel appliances and custom blinds! Also located on this level is the 3 piece bathroom with double shower and additional storage. The next level offers two good sized bedrooms. The top level features a large primary bedroom, 4 piece bathroom and storage closet. The basement has been developed, creating the perfect place for a family room or home office. And don't forget about the central air! Title insurance in lieu of a real property report. (id:63267)
Home overview
- Cooling Central air conditioning
- Heat source Natural gas
- Heat type Other
- Construction materials Poured concrete, wood frame
- Fencing Fence
- # garage spaces 1
- # parking spaces 4
- Has garage (y/n) Yes
- # full baths 2
- # total bathrooms 2.0
- # of above grade bedrooms 3
- Flooring Laminate
- Subdivision Thickwood
- Lot dimensions 3446.07
- Lot size (acres) 0.08096969
- Building size 1415
- Listing # A2241436
- Property sub type Single family residence
- Status Active
- Kitchen 2.667m X 4.52m
Level: 2nd - Living room 5.182m X 3.557m
Level: 2nd - Dining room 2.515m X 5.005m
Level: 2nd - Bathroom (# of pieces - 4) 2.387m X 1.5m
Level: 2nd - Bedroom 2.667m X 3.658m
Level: 3rd - Hall 2.387m X 1.5m
Level: 3rd - Bathroom (# of pieces - 3) 3.024m X 1.548m
Level: 3rd - Hall 3.024m X 2.414m
Level: 3rd - Primary bedroom 3.2m X 4.167m
Level: 3rd - Bedroom 2.387m X 2.972m
Level: 3rd - Other 2.109m X 3.81m
Level: Main - Bonus room 3.048m X 3.481m
Level: Main - Laundry 1.829m X 1.777m
Level: Main
- Listing source url Https://www.realtor.ca/real-estate/28741598/128-wallace-place-fort-mcmurray-thickwood
- Listing type identifier Idx

$-906
/ Month












