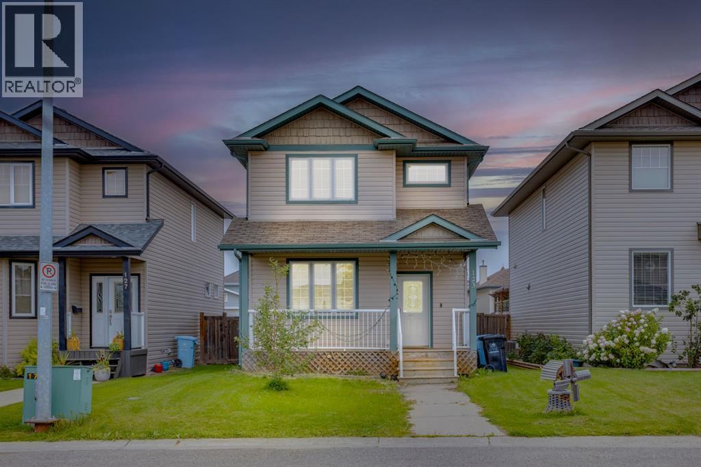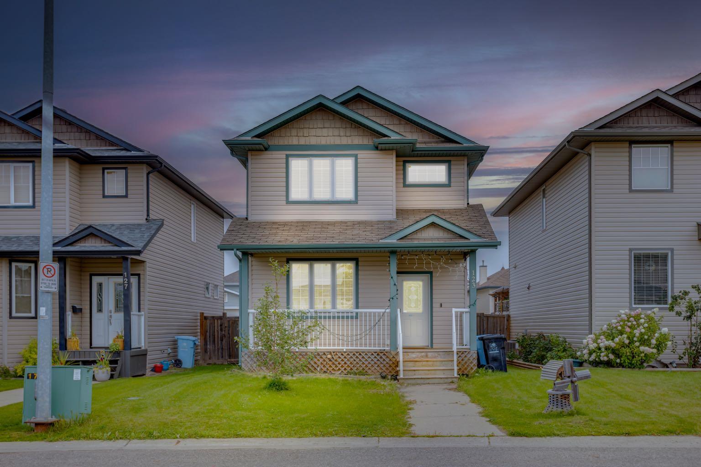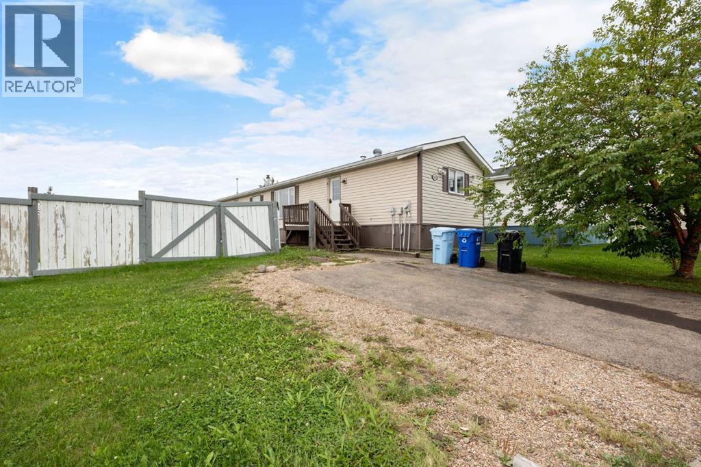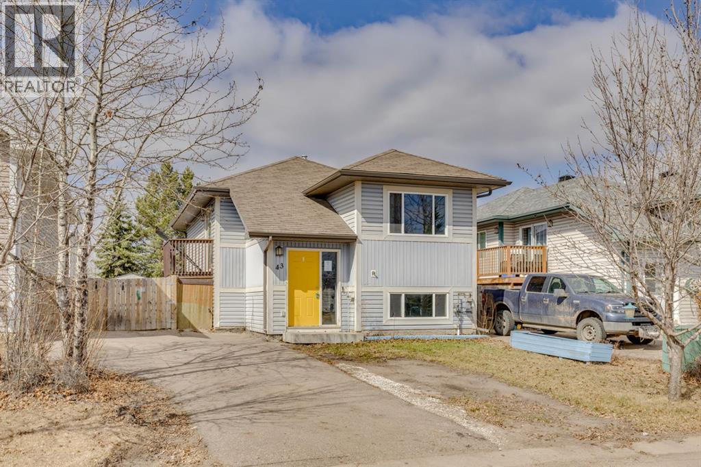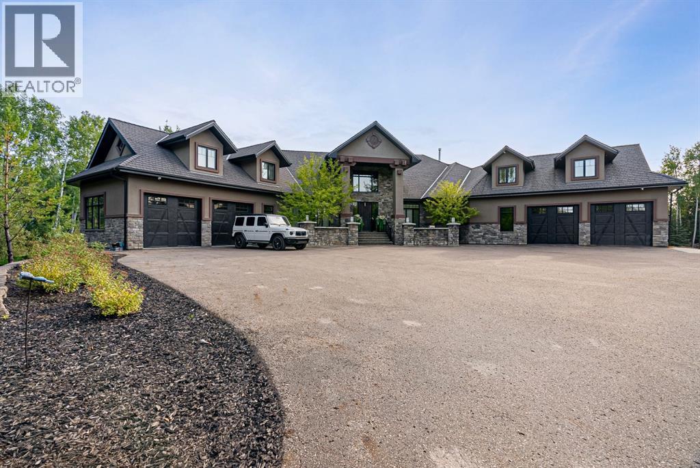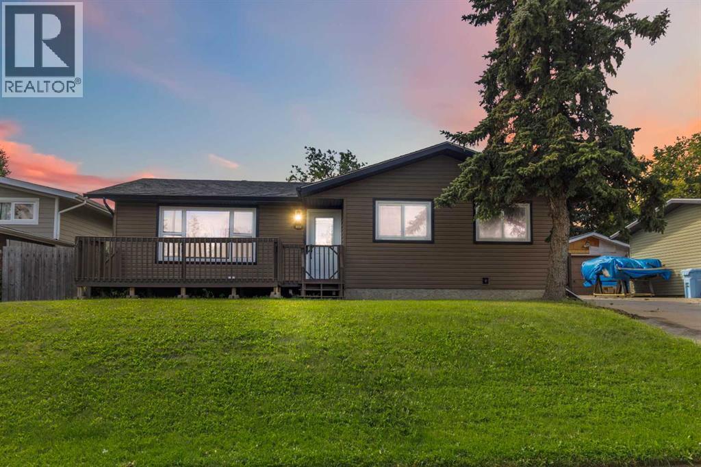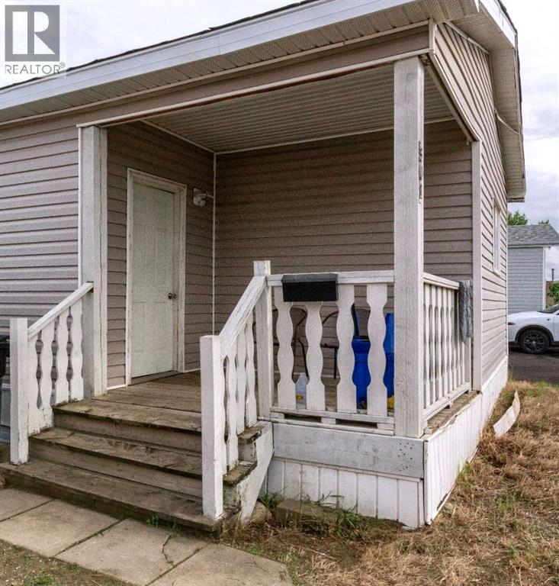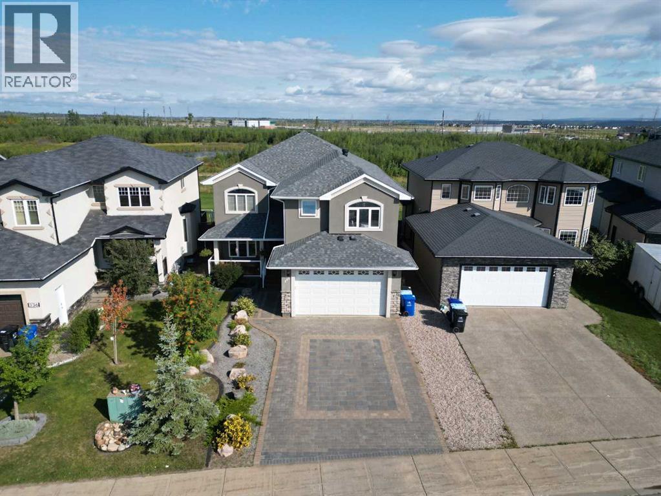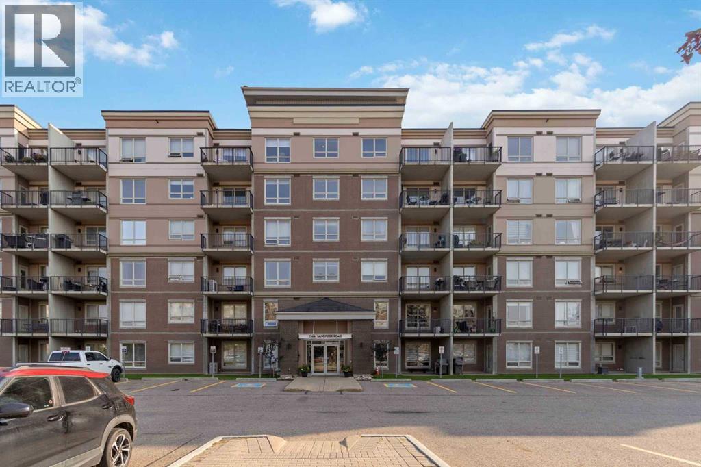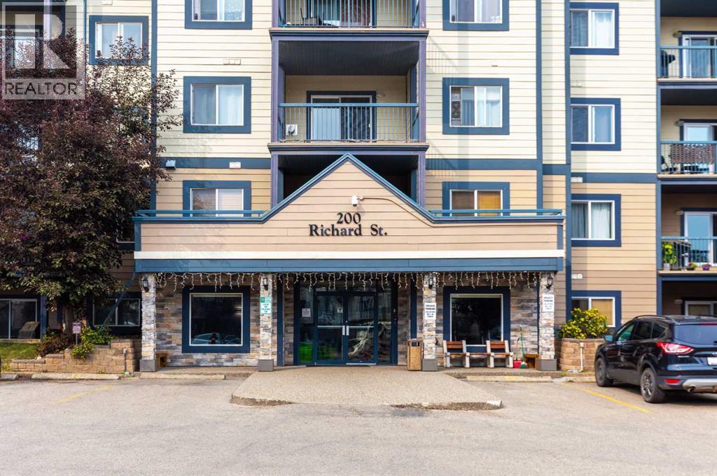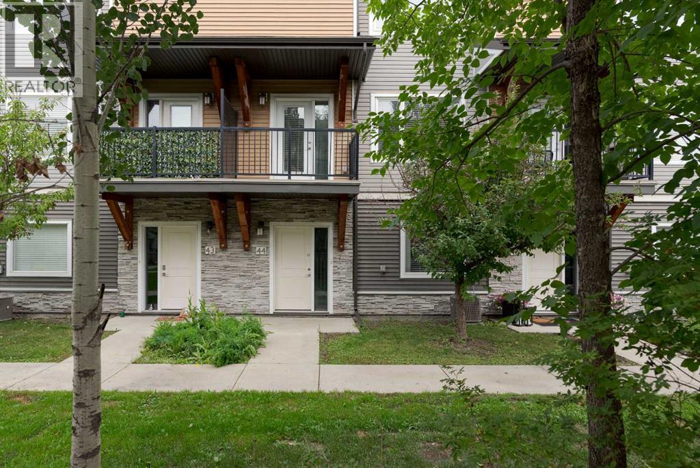- Houseful
- AB
- Fort Mcmurray
- Cornerbrook
- 129 Caldwell Cres
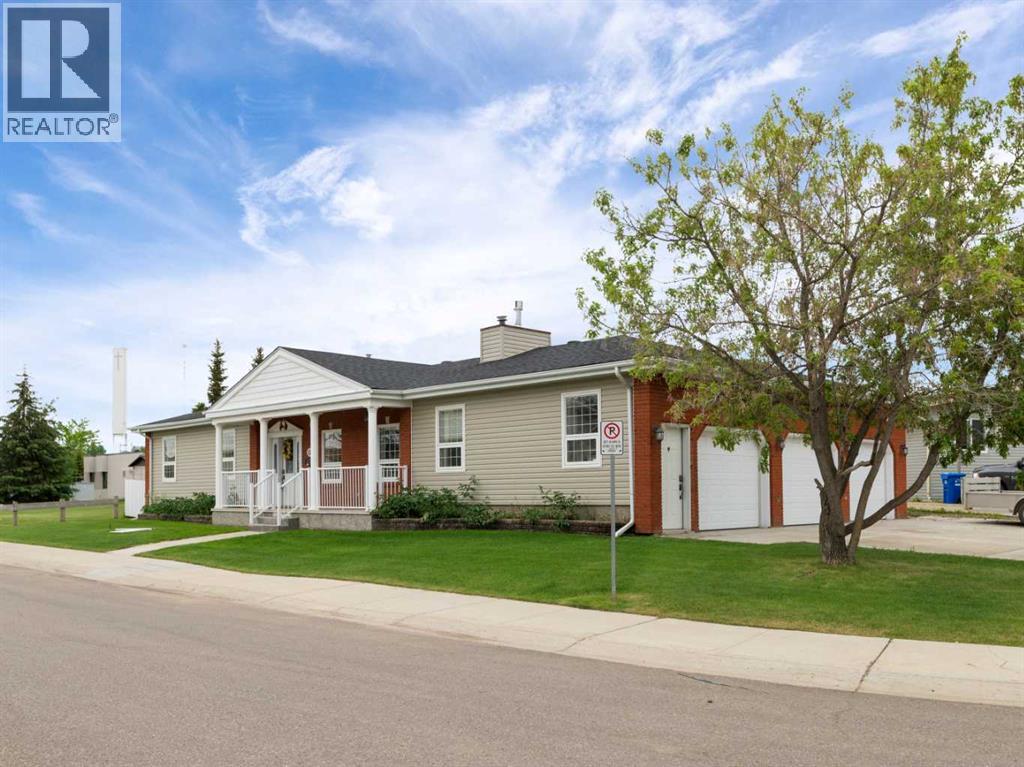
Highlights
Description
- Home value ($/Sqft)$402/Sqft
- Time on Houseful51 days
- Property typeSingle family
- StyleBungalow
- Neighbourhood
- Median school Score
- Year built1980
- Garage spaces3
- Mortgage payment
Welcome to 129 Caldwell Crescent. A spacious, stylish, and well-maintained home in the heart of Thickwood. Tucked away in a family-friendly cul-de-sac, this beautifully updated 1,468 sq ft bungalow is the perfect blend of charm, comfort, and convenience. As you step inside, you're greeted by a bright and inviting sunken living room, anchored by a stunning stone-faced gas fireplace—the perfect spot to relax and unwind in cozy comfort. Just a step up, you'll find a spacious dining area that flows seamlessly into a beautifully upgraded kitchen, designed to impress. It features granite countertops, a breakfast bar, a warming drawer, and ample cupboard and cabinet space for all your culinary needs. From the dining area, elegant French doors lead you to a large backyard patio, creating an ideal indoor-outdoor connection—perfect for entertaining. Down the hall, you'll find two spacious bedrooms and a beautifully appointed 4-piece main bath. The primary suite offers comfort and privacy with its own 4-piece ensuite. Just off the kitchen, stairs lead you down to the expansive basement, designed for both function and fun. It features a cozy family room, a one-of-a-kind “Oilers” themed bedroom, another bedroom, and a den/office with French doors—ideal for working from home or a quiet study space. The lower level also includes a 4-piece bathroom, a well-planned laundry room with counter space and storage, and access to one of this home’s biggest highlights: a massive heated triple car garage with epoxy flooring—perfect for vehicle lovers, hobbyists, or extra storage. Other great features include a welcoming front porch, a large driveway, and a main floor 2-piece powder room located just off the garage entry for added convenience. Recent updates include a new furnace and hot water tank (2024), fridge, washer, and dryer (2023), and a dishwasher (2021). This home offers peace of mind along with impressive style. Set in a peaceful cul-de-sac, this property is ideal for growing famil ies—just steps from schools, parks, transit, and local amenities. A well-loved home in a prime location is such an amazing find, so check out the photos and floor plans and call today to book your personal viewing. (id:63267)
Home overview
- Cooling Central air conditioning
- Heat source Natural gas
- Heat type Forced air
- # total stories 1
- Fencing Fence
- # garage spaces 3
- # parking spaces 6
- Has garage (y/n) Yes
- # full baths 3
- # total bathrooms 3.0
- # of above grade bedrooms 5
- Flooring Carpeted, hardwood, tile
- Has fireplace (y/n) Yes
- Subdivision Thickwood
- Lot dimensions 6351.13
- Lot size (acres) 0.14922768
- Building size 1468
- Listing # A2240400
- Property sub type Single family residence
- Status Active
- Den 3.911m X 3.453m
Level: Basement - Bedroom 3.786m X 3.225m
Level: Basement - Laundry 1.777m X 4.877m
Level: Basement - Recreational room / games room 5.511m X 10.948m
Level: Basement - Bedroom 3.072m X 3.81m
Level: Basement - Bathroom (# of pieces - 4) 2.006m X 2.996m
Level: Basement - Bedroom 3.149m X 3.658m
Level: Main - Other 3.048m X 1.777m
Level: Main - Primary bedroom 3.962m X 3.834m
Level: Main - Living room 3.886m X 7.34m
Level: Main - Dining room 5.13m X 3.734m
Level: Main - Bathroom (# of pieces - 3) 1.777m X 2.972m
Level: Main - Bedroom 3.149m X 3.709m
Level: Main - Kitchen 4.395m X 3.682m
Level: Main - Bathroom (# of pieces - 4) 2.362m X 2.362m
Level: Main
- Listing source url Https://www.realtor.ca/real-estate/28615884/129-caldwell-crescent-fort-mcmurray-thickwood
- Listing type identifier Idx

$-1,573
/ Month

