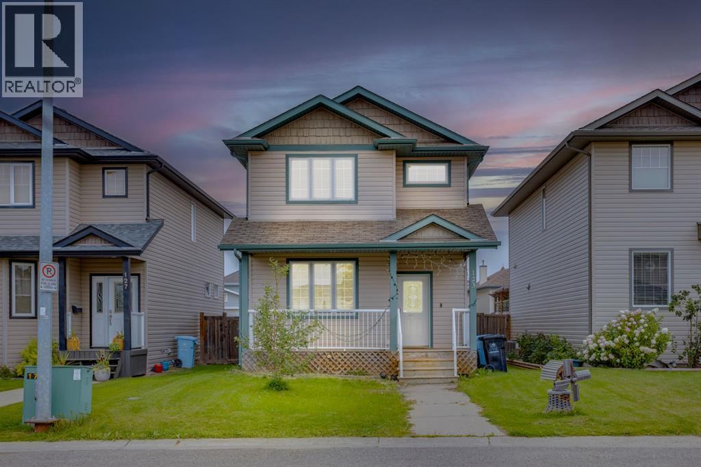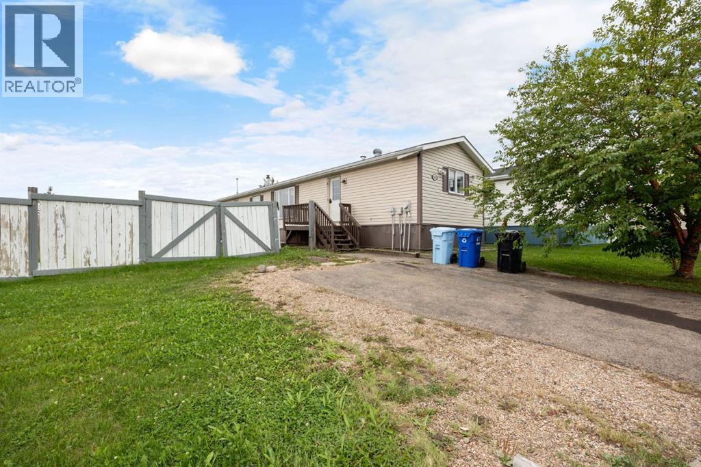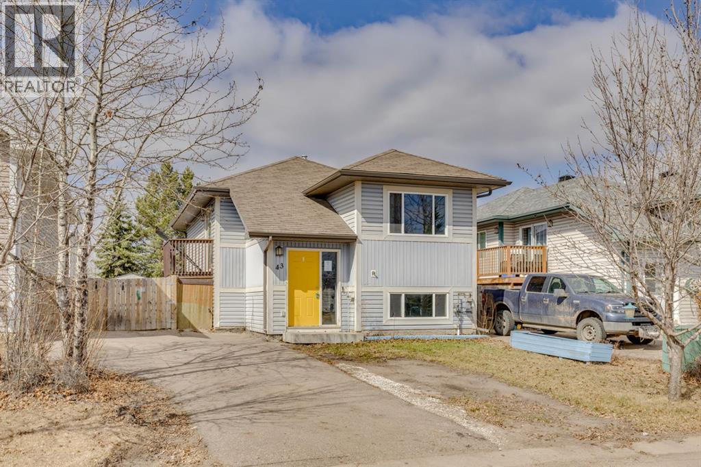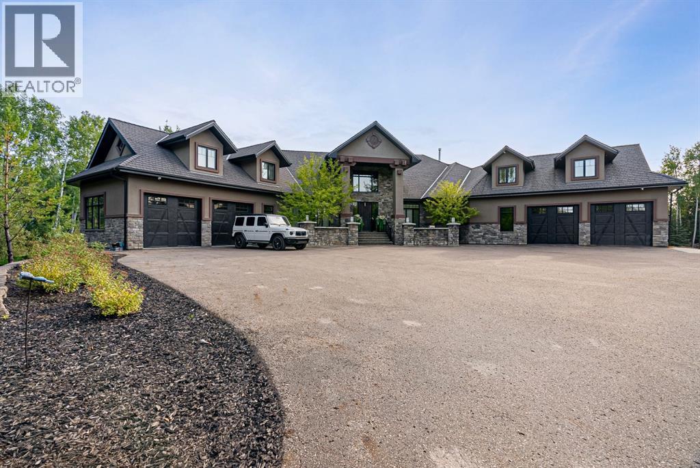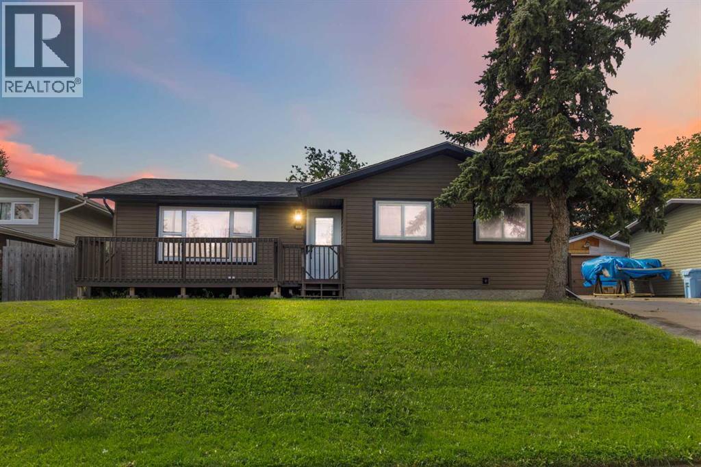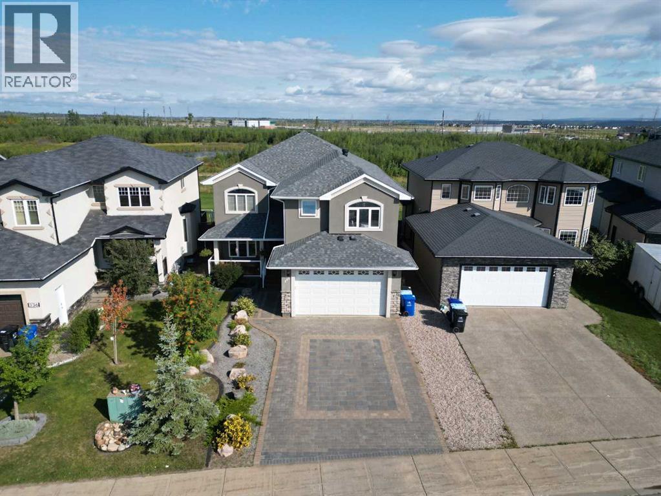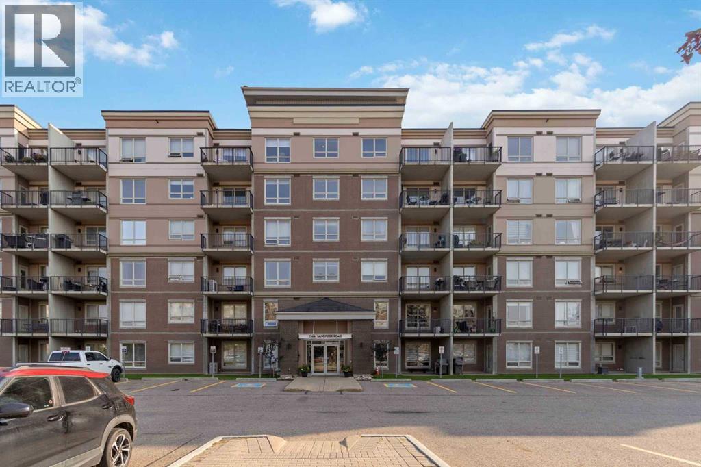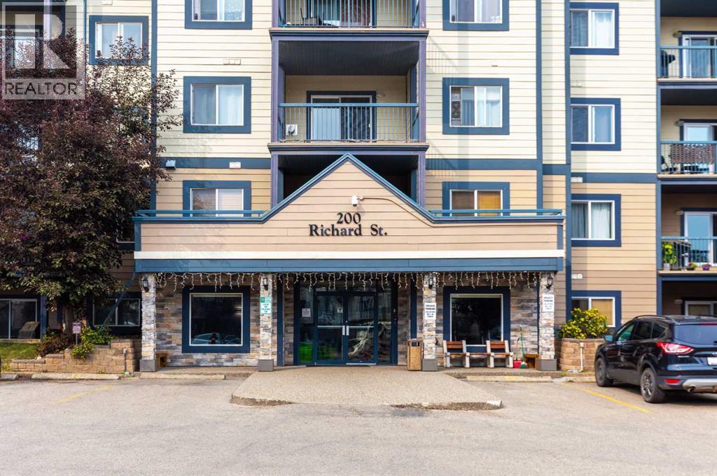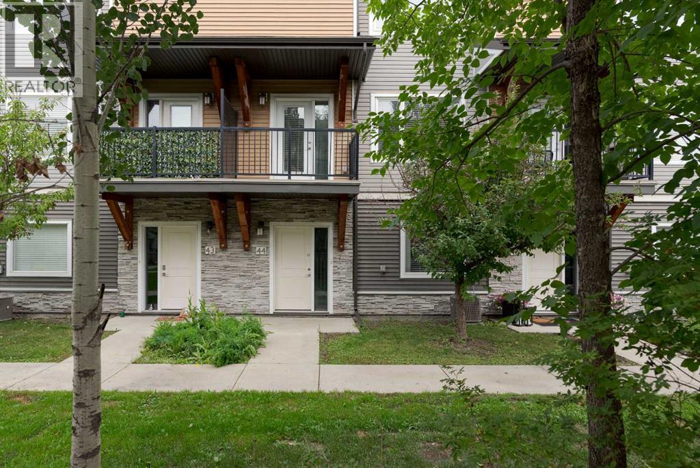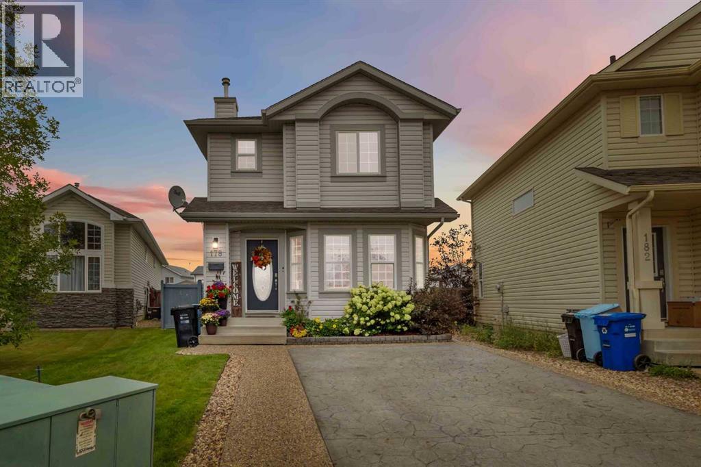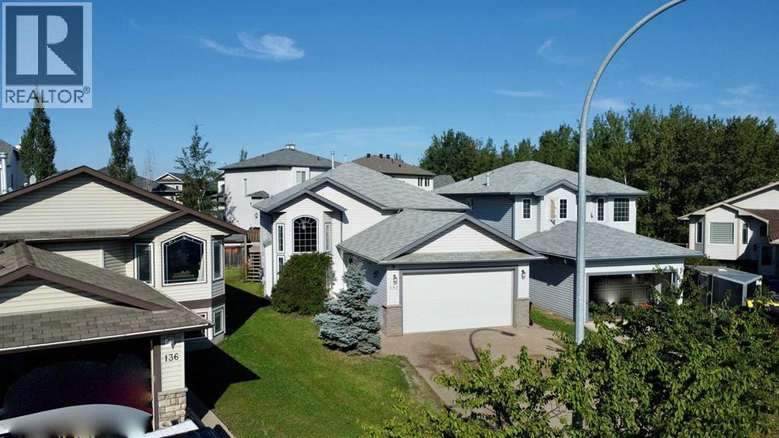- Houseful
- AB
- Fort Mcmurray
- Burton Estates
- 131 Bussieres Dr
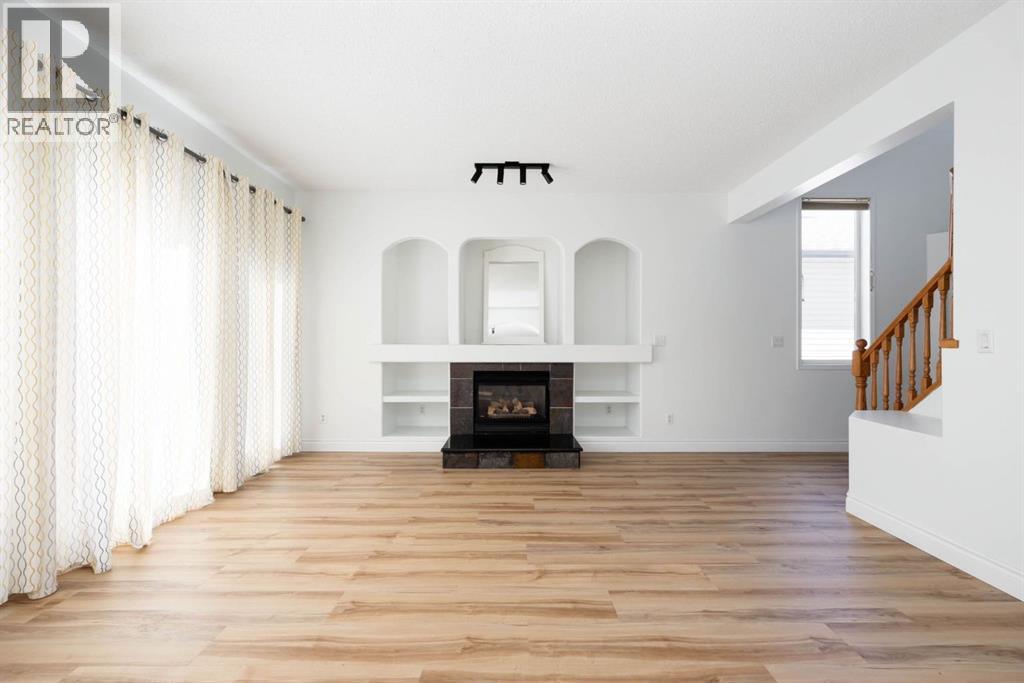
Highlights
Description
- Home value ($/Sqft)$304/Sqft
- Time on Houseful11 days
- Property typeSingle family
- Neighbourhood
- Median school Score
- Year built1998
- Garage spaces2
- Mortgage payment
Set in one of Timberlea’s most sought-after family pockets, this 5-bedroom, 4-bathroom two-storey offers the perfect mix of space, comfort, and location. The “B’s” are known for quiet streets, Birchwood Trails are steps from your door, parks and playgrounds are just around the corner and great elementary schools just steps away—and this home puts you right in the middle of it all. Inside, soaring ceilings and BRAND-NEW LUXURY VINYL PLANK FLOORINGS create a bright, modern welcome. The open-concept main floor is made for busy family life: a cozy living room with gas fireplace, a kitchen with gas stove and corner pantry, and a handy main-floor flex room that can be used as a office or playroom. The mudroom/laundry area leads straight into your heated double garage—ideal for hockey gear, strollers, and everyday convenience. Upstairs, the oversized primary suite delivers a private retreat with walk-in closet and ensuite with new LVP flooring, new vanity, shower and corner jet tub, while two more bedrooms and a full bath keep kids close by. The fully finished basement expands your options with two more bedrooms, a full bath, and a huge rec room for movie nights, games, or teen hangouts. Outside is all about family fun: a sunny SOUTHWEST-facing backyard with a large deck, pergola, built-in storage—ideal for summer BBQs and outdoor fun and plenty of fenced space for kids and pets to run free. Recent upgrades include brand new LVP flooring, carpet (2 years ago) and one side of the fenced is only a few years old. If you’ve been looking for a home that balances space, function, and one of Fort McMurray’s most kid-friendly, trail-filled neighborhoods, 131 Bussieres Drive is the one. And here’s the best part: this home is vacant and ready for immediate possession. No waiting—your family can start enjoying this amazing location and move-in-ready home right away. (id:63267)
Home overview
- Cooling None
- Heat type Forced air
- # total stories 2
- Construction materials Poured concrete
- Fencing Fence
- # garage spaces 2
- # parking spaces 5
- Has garage (y/n) Yes
- # full baths 3
- # half baths 1
- # total bathrooms 4.0
- # of above grade bedrooms 5
- Flooring Carpeted, vinyl plank
- Has fireplace (y/n) Yes
- Subdivision Timberlea
- Lot desc Landscaped, lawn
- Lot dimensions 5291.28
- Lot size (acres) 0.124325186
- Building size 1923
- Listing # A2251278
- Property sub type Single family residence
- Status Active
- Bathroom (# of pieces - 4) 2.743m X 3.709m
Level: 2nd - Bedroom 3.834m X 3.581m
Level: 2nd - Bathroom (# of pieces - 4) 2.743m X 1.524m
Level: 2nd - Bedroom 3.53m X 3.405m
Level: 2nd - Primary bedroom 6.578m X 4.648m
Level: 2nd - Bedroom 3.557m X 4.267m
Level: Basement - Bathroom (# of pieces - 3) 1.929m X 4.063m
Level: Basement - Recreational room / games room 7.925m X 6.401m
Level: Basement - Storage 18.00
Level: Basement - Furnace 2.006m X 2.057m
Level: Basement - Bedroom 4.929m X 3.353m
Level: Basement - Kitchen 2.539m X 4.953m
Level: Main - Living room 4.648m X 5.182m
Level: Main - Bathroom (# of pieces - 2) 2.438m X 1.524m
Level: Main - Dining room 2.667m X 4.572m
Level: Main - Laundry 3.786m X 2.438m
Level: Main - Office 3.658m X 3.581m
Level: Main
- Listing source url Https://www.realtor.ca/real-estate/28776344/131-bussieres-drive-fort-mcmurray-timberlea
- Listing type identifier Idx

$-1,560
/ Month

