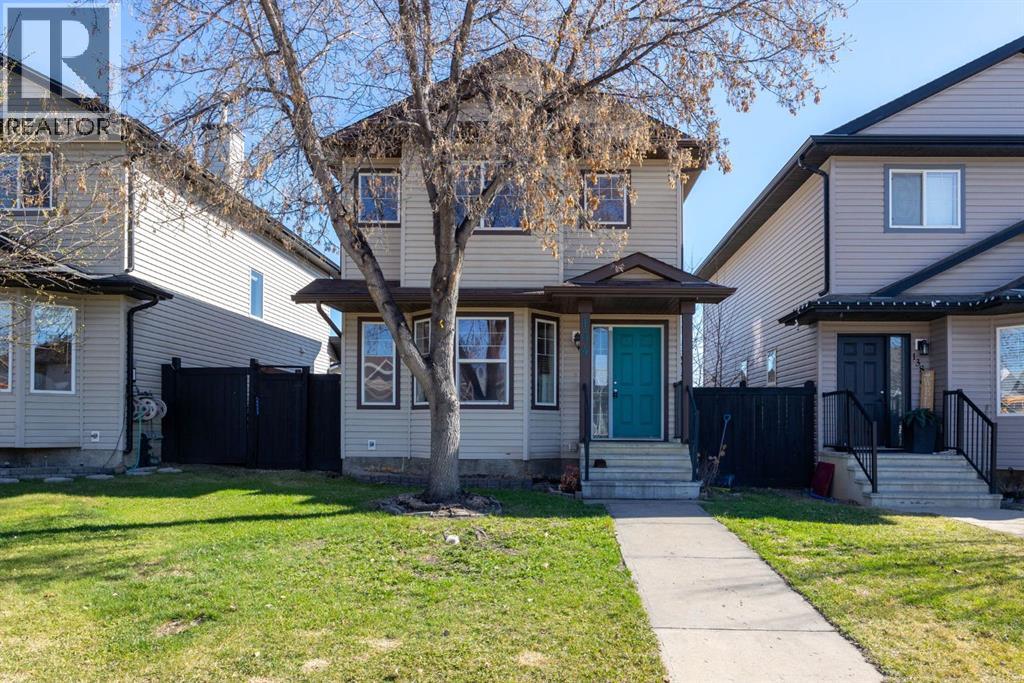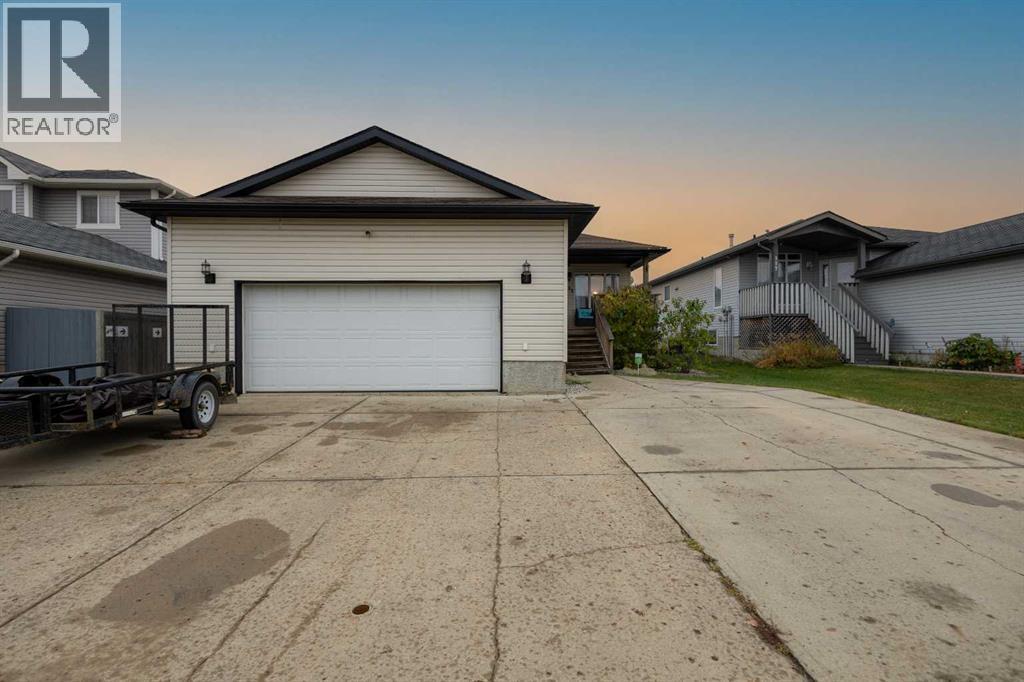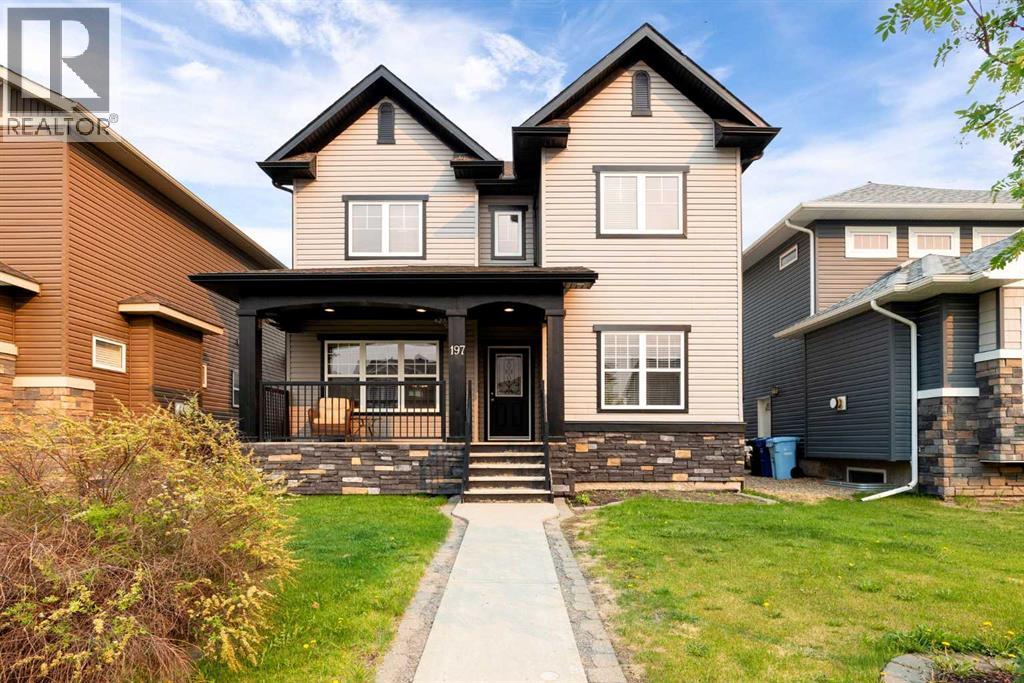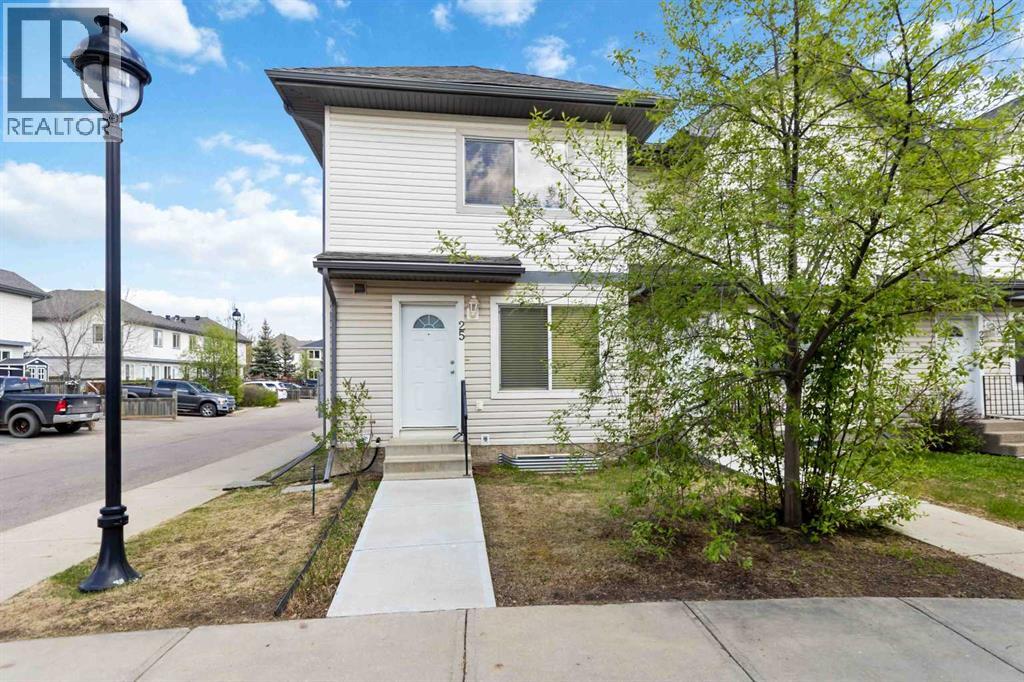- Houseful
- AB
- Fort Mcmurray
- Parsons Creek
- 134 Rattlepan Creek Cres

134 Rattlepan Creek Cres
134 Rattlepan Creek Cres
Highlights
Description
- Home value ($/Sqft)$239/Sqft
- Time on Houseful170 days
- Property typeSingle family
- Neighbourhood
- Median school Score
- Year built2005
- Garage spaces2
- Mortgage payment
Buying your first home? This might be just what you’re looking for.This 2-storey home in Timberlea gives you space to grow, a smart layout, and a big detached garage. It also needs a little bit of TLC—just enough to make it your own without being too much to handle. Think of it as your chance to build some sweat equity and add your personal touch.With 1,421 square feet of space, this home has 4 bedrooms and 2.5 bathrooms. There’s room for a small family, guests, or even a home office. The eat-in kitchen gives you space to cook and dine together, and the living room is cozy with a gas fireplace for chilly evenings.Upstairs, the primary bedroom has a large walk-in closet to keep things organized. The main bathroom is a full 4-piece, and the two extra bedrooms are great for kids, guests, or a hobby room.Downstairs, there's an illegal 1-bedroom suite with a kitchenette. It gives you options—a spot for a teen, family member, or even a rec space.The backyard has room for a trampoline or space to run and play. And if you love toys or tools, you’ll love the detached garage—it’s 24' x 22'5", with room for your vehicles and then some.The lot is 3,628 square feet, so you’ve got outdoor space without too much yard work. And best of all, this home is close to great schools, parks, shopping and transit—everything a first-time buyer needs to settle in and feel at home.This home is being sold as is, where is.Check out the detailed floor plans where you can see every sink and shower in the home, 360 tour and video. Are you ready to say yes to this address? (id:63267)
Home overview
- Cooling Central air conditioning
- Heat type Forced air
- # total stories 2
- Construction materials Wood frame
- Fencing Fence
- # garage spaces 2
- # parking spaces 2
- Has garage (y/n) Yes
- # full baths 2
- # half baths 1
- # total bathrooms 3.0
- # of above grade bedrooms 4
- Flooring Carpeted, laminate, linoleum
- Has fireplace (y/n) Yes
- Subdivision Timberlea
- Lot desc Landscaped, lawn
- Lot dimensions 3627.99
- Lot size (acres) 0.08524413
- Building size 1421
- Listing # A2217201
- Property sub type Single family residence
- Status Active
- Primary bedroom 4.572m X 4.368m
Level: 2nd - Bathroom (# of pieces - 4) Measurements not available
Level: 2nd - Bedroom 2.819m X 3.557m
Level: 2nd - Bedroom 2.844m X 3.557m
Level: 2nd - Other 1.652m X 2.691m
Level: Basement - Furnace 1.548m X 2.691m
Level: Basement - Bathroom (# of pieces - 3) Measurements not available
Level: Basement - Recreational room / games room 3.81m X 6.072m
Level: Basement - Bedroom 3.176m X 2.871m
Level: Basement - Living room 3.81m X 6.224m
Level: Main - Eat in kitchen 5.816m X 3.048m
Level: Main - Bathroom (# of pieces - 2) Measurements not available
Level: Main
- Listing source url Https://www.realtor.ca/real-estate/28262008/134-rattlepan-creek-crescent-fort-mcmurray-timberlea
- Listing type identifier Idx

$-906
/ Month












