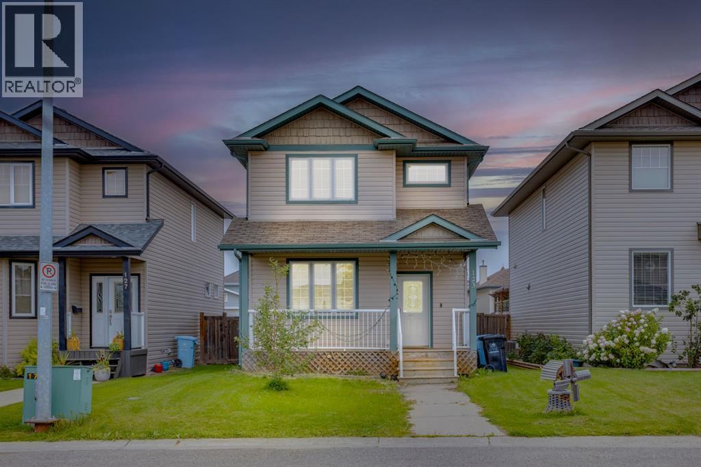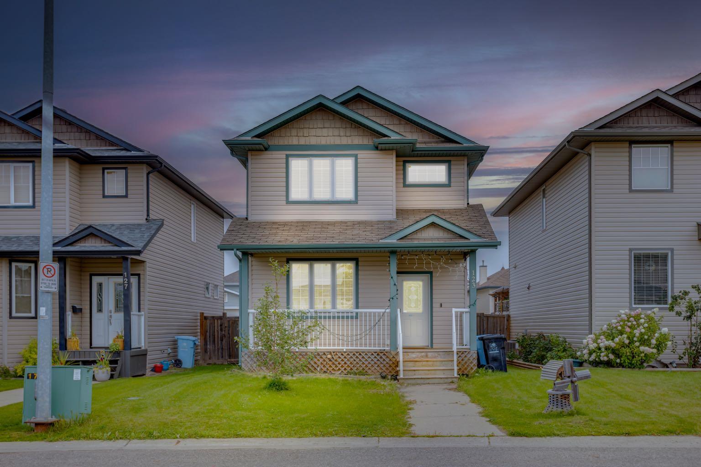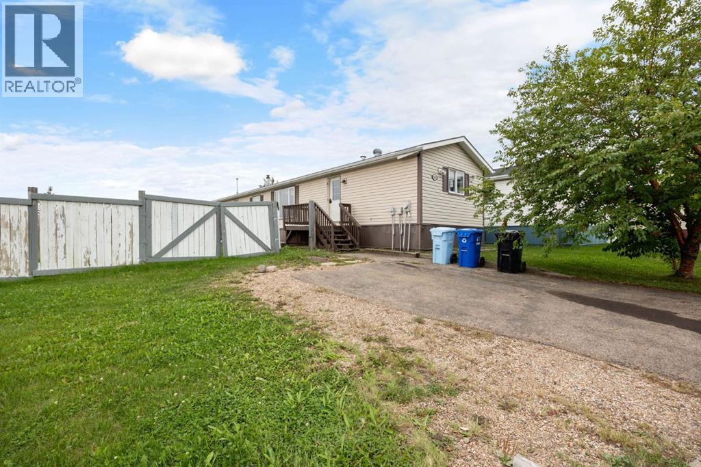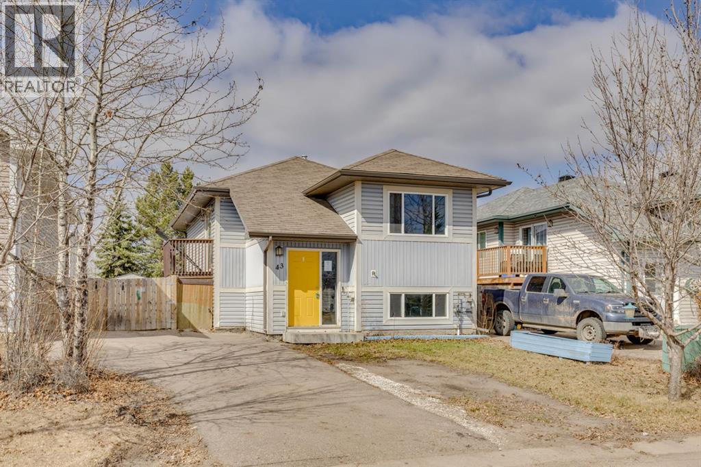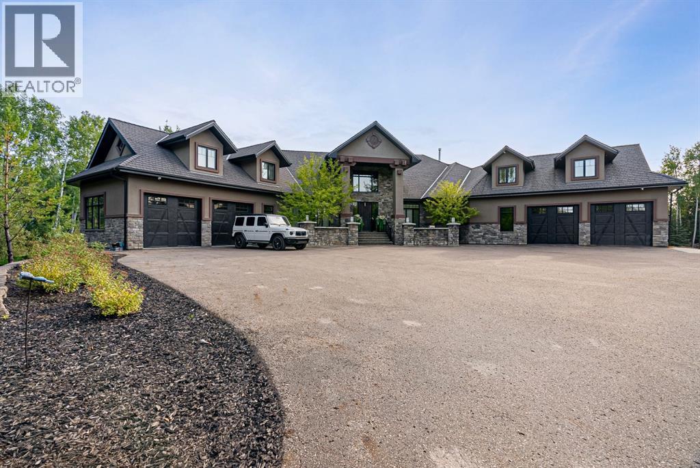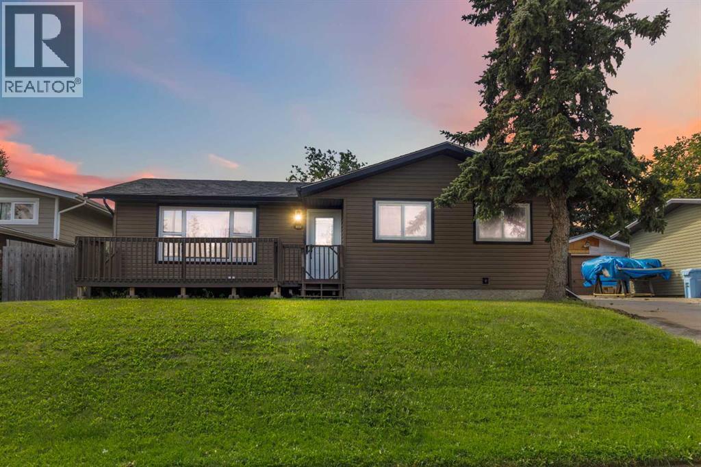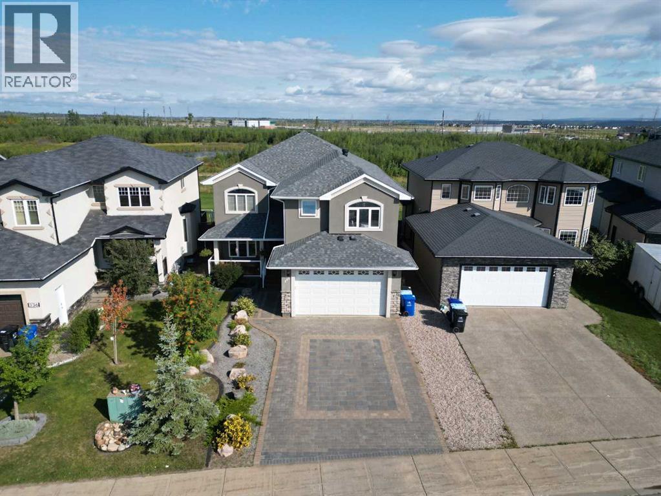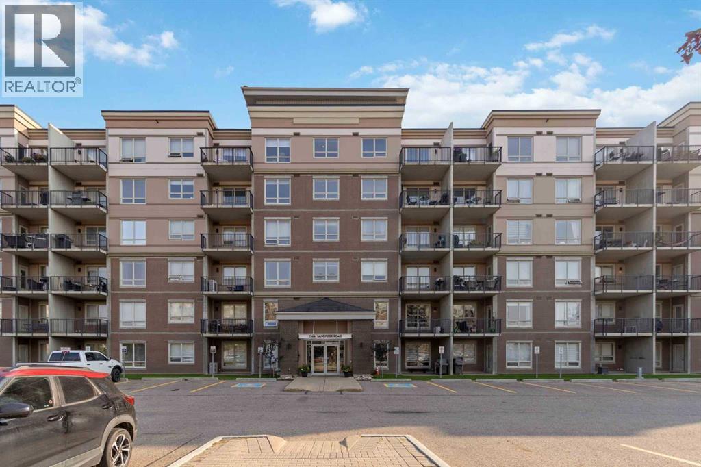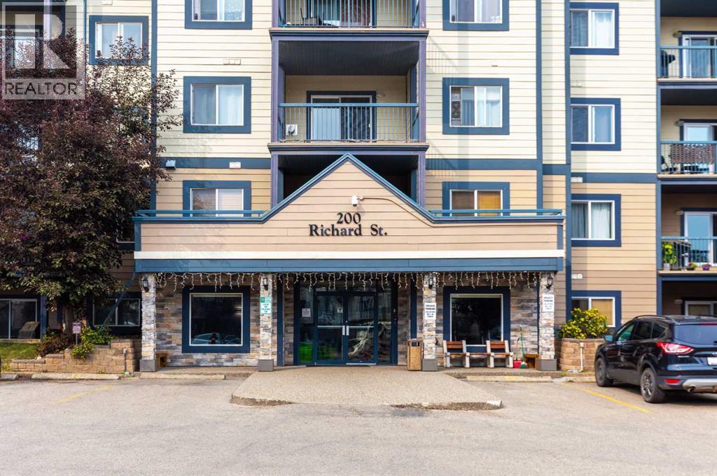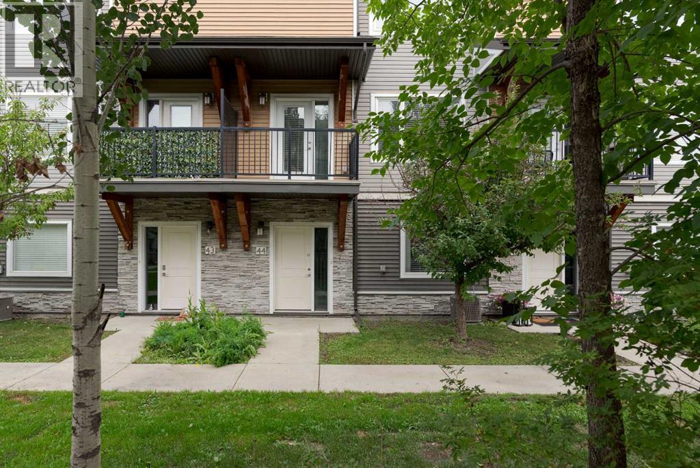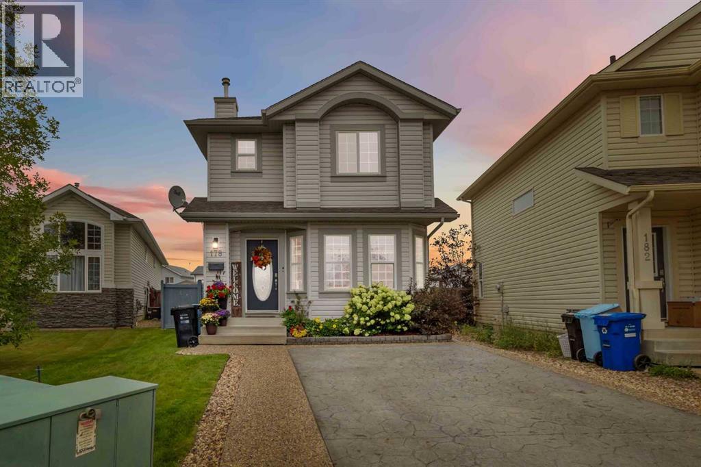- Houseful
- AB
- Fort Mcmurray
- Pacific Place
- 135 Peyton Way
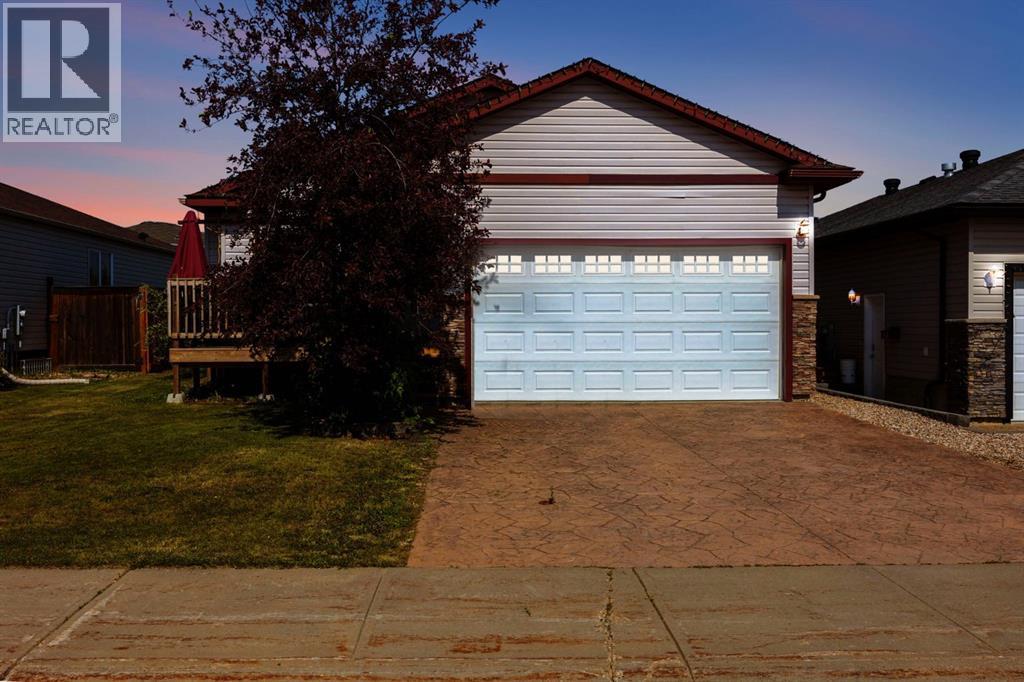
Highlights
Description
- Home value ($/Sqft)$346/Sqft
- Time on Houseful8 days
- Property typeSingle family
- StyleBungalow
- Neighbourhood
- Median school Score
- Year built2007
- Garage spaces2
- Mortgage payment
Welcome to 135 Peyton Way, located in the heart of Timberlea – one of Fort McMurray’s most sought-after family neighborhoods! This spacious 4-bedroom home offers a heated attached garage and central A/C, making it ideal for year-round comfort.Step inside to an inviting open-concept main floor featuring a cozy gas fireplace in the living room, a stylish dining area, and a modern kitchen complete with updated appliances—perfect for entertaining or everyday living.Upstairs, you’ll find three generous bedrooms, including a primary suite with a private ensuite, and the added convenience of a laundry room just off the garage entry.The fully developed basement boasts a massive rec room, a fourth bedroom, and a den currently set up with a sauna—ideal for relaxing after a long day.Enjoy your own private backyard retreat with a deck and hot tub, great for family gatherings or quiet evenings outdoors.This Timberlea home is truly move-in ready and checks all the boxes—don’t miss your opportunity to call it yours. Book your showing today! (id:63267)
Home overview
- Cooling Central air conditioning
- Heat type Forced air
- # total stories 1
- Fencing Fence
- # garage spaces 2
- # parking spaces 4
- Has garage (y/n) Yes
- # full baths 3
- # total bathrooms 3.0
- # of above grade bedrooms 4
- Flooring Carpeted, ceramic tile, laminate
- Has fireplace (y/n) Yes
- Subdivision Timberlea
- Lot dimensions 5076.43
- Lot size (acres) 0.11927702
- Building size 1385
- Listing # A2252490
- Property sub type Single family residence
- Status Active
- Bathroom (# of pieces - 3) 1.957m X 2.591m
Level: Basement - Den 3.682m X 2.31m
Level: Basement - Furnace 1.981m X 3.377m
Level: Basement - Bedroom 4.09m X 3.581m
Level: Basement - Recreational room / games room 9.068m X 6.959m
Level: Basement - Bathroom (# of pieces - 4) 2.615m X 1.5m
Level: Main - Dining room 3.734m X 3.581m
Level: Main - Breakfast room 4.319m X 2.463m
Level: Main - Laundry 3.405m X 1.5m
Level: Main - Bathroom (# of pieces - 4) 1.5m X 2.539m
Level: Main - Bedroom 2.667m X 3.758m
Level: Main - Living room 3.682m X 4.724m
Level: Main - Foyer 1.423m X 3.658m
Level: Main - Kitchen 4.801m X 3.301m
Level: Main - Primary bedroom 3.377m X 4.471m
Level: Main - Bedroom 2.743m X 3.758m
Level: Main
- Listing source url Https://www.realtor.ca/real-estate/28789048/135-peyton-way-fort-mcmurray-timberlea
- Listing type identifier Idx

$-1,280
/ Month

