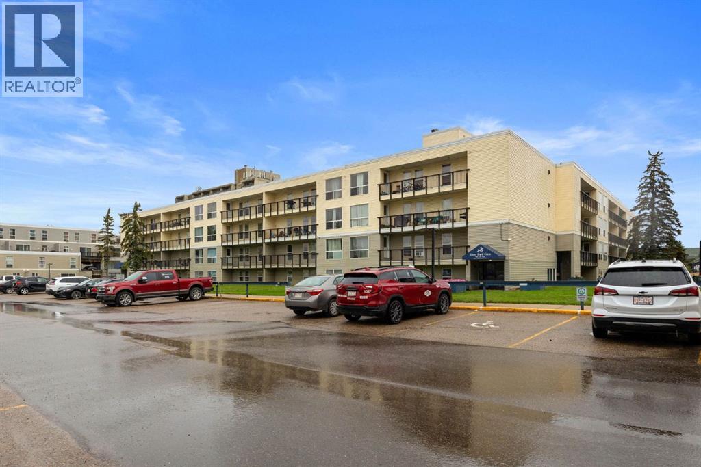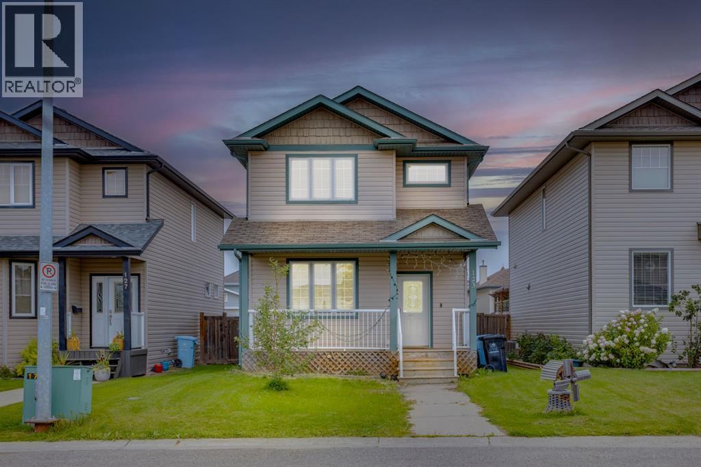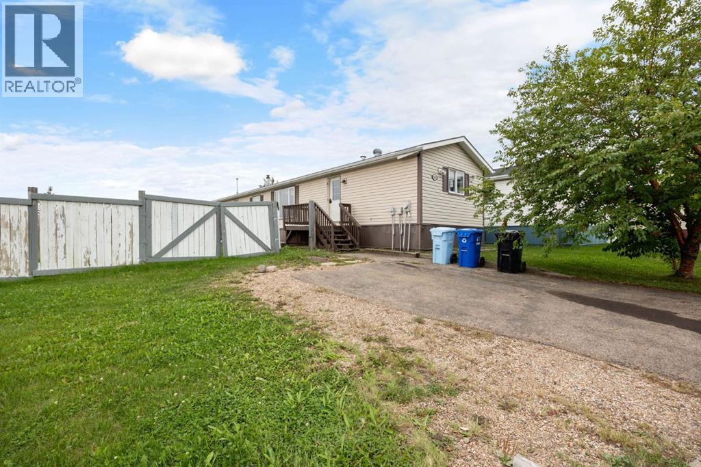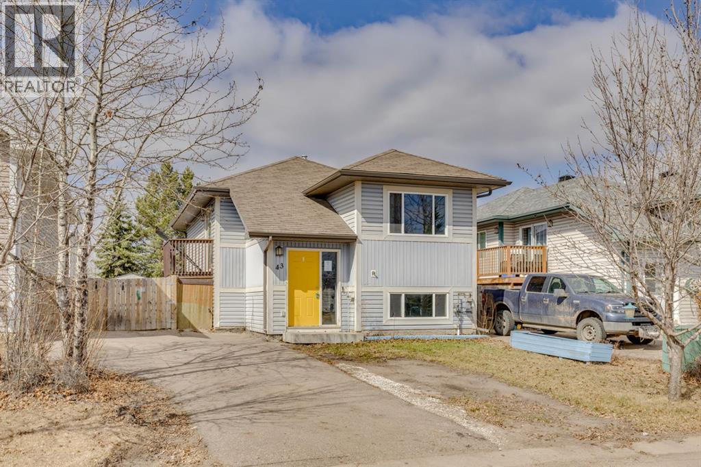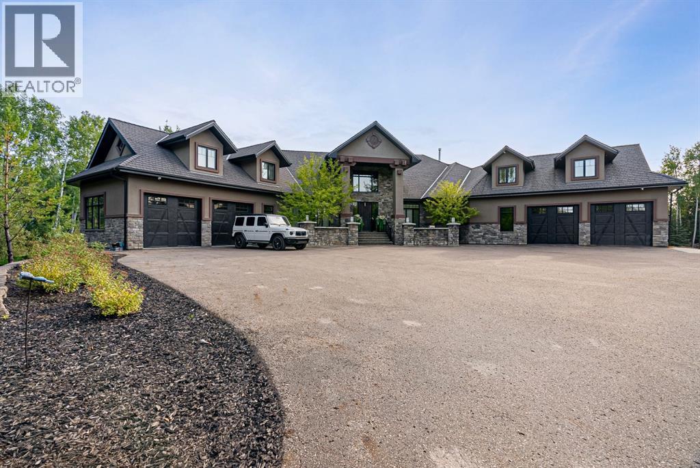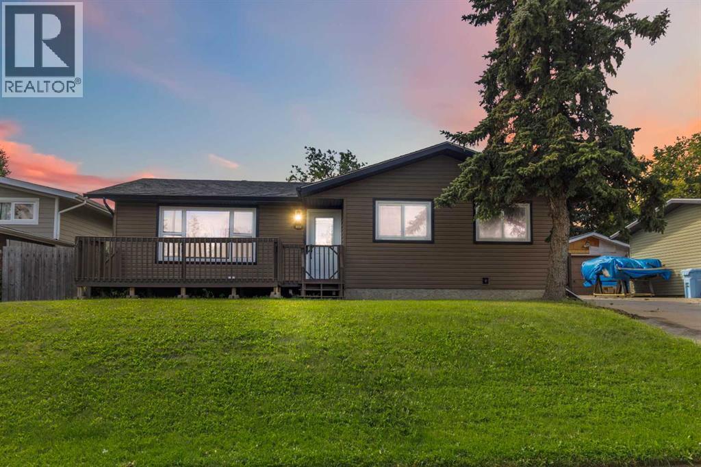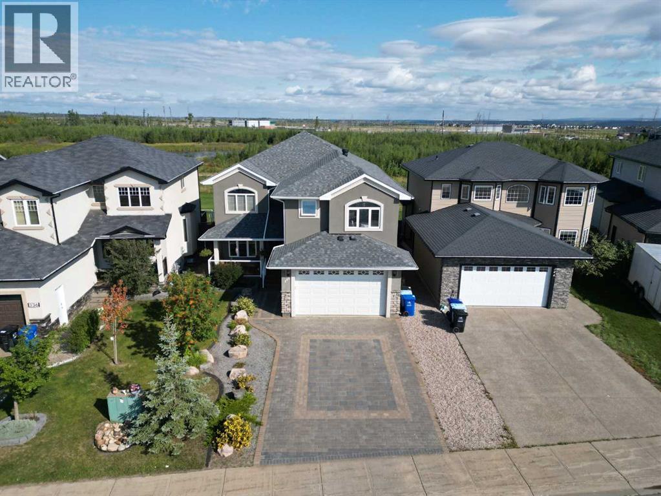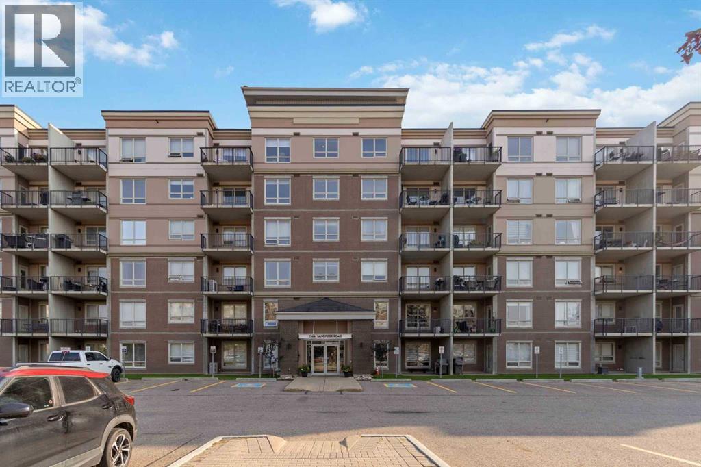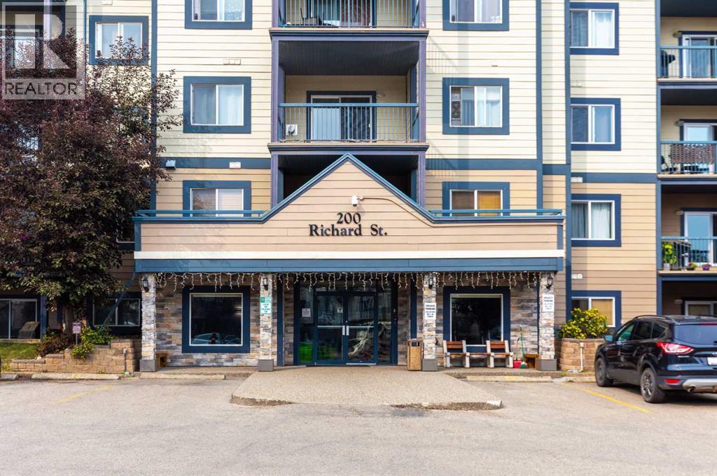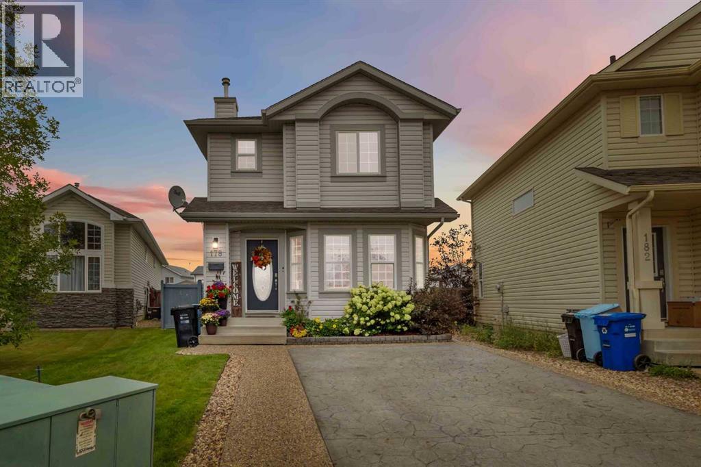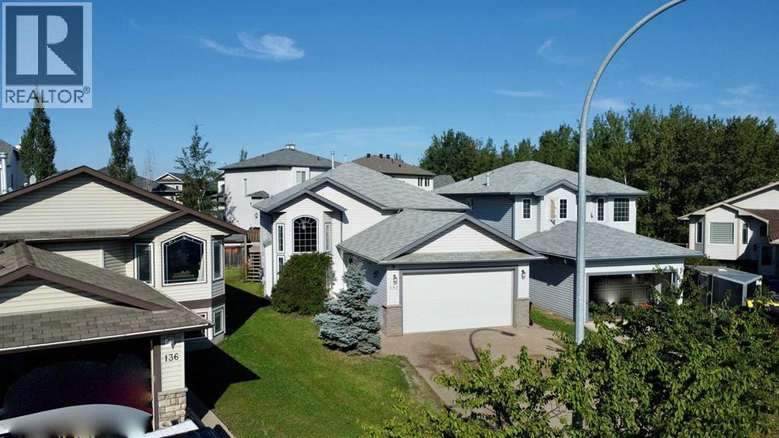- Houseful
- AB
- Fort Mcmurray
- Parsons Creek
- 136 Coyote Cres
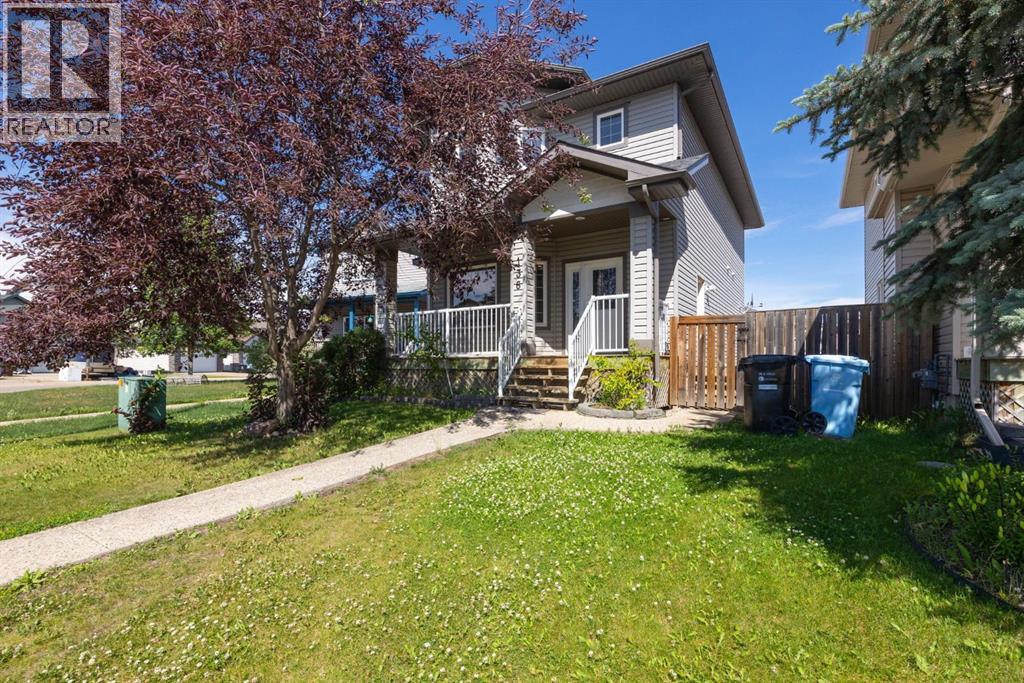
Highlights
Description
- Home value ($/Sqft)$278/Sqft
- Time on Houseful57 days
- Property typeSingle family
- Neighbourhood
- Median school Score
- Year built2006
- Garage spaces2
- Mortgage payment
SPACIOUS LANEWAY HOME WITH EXCEPTIONAL PARKING – OVER 1700 SQFT! Discover the difference space makes! This isn’t your average laneway home – boasting over 1700 sqft of living space, plus a double detached garage and room to park two more vehicles right beside it. Whether you have an RV, boat, or extra cars, this home has parking covered. Step inside and you’ll immediately feel the spaciousness: a large living room with hardwood floors and a cozy gas fireplace, an oversized dining area perfect for hosting big family or friend gatherings, and a bright kitchen with corner pantry and movable island for added flexibility. Upstairs, the functional layout continues with a convenient laundry area outside the bedrooms, a small bonus room/den, and three bedrooms. The primary suite stands out with raised ceiling, plenty of natural light, and its own 4-piece ensuite. The two additional bedrooms share a handy Jack & Jill bathroom. The fully developed basement adds even more living space, featuring a separate entrance, kitchenette, two bedrooms, and a recently renovated 4-piece bathroom—ideal for guests or extended family. Outside, enjoy a large deck for summer entertaining, double swinging gate access for extra convenience, a double detached garage, and side-by-side parking for two more vehicles. The shingles were replaced in 2024. There’s truly room for everyone—and everything—here! Don’t miss your chance to own this surprisingly spacious, thoughtfully designed home with incredible parking flexibility! (id:63267)
Home overview
- Cooling None
- Heat type Other, forced air
- # total stories 2
- Fencing Fence
- # garage spaces 2
- # parking spaces 4
- Has garage (y/n) Yes
- # full baths 3
- # half baths 1
- # total bathrooms 4.0
- # of above grade bedrooms 5
- Flooring Carpeted, hardwood, tile
- Has fireplace (y/n) Yes
- Subdivision Timberlea
- Lot desc Landscaped
- Lot dimensions 4660.93
- Lot size (acres) 0.10951433
- Building size 1724
- Listing # A2237592
- Property sub type Single family residence
- Status Active
- Bathroom (# of pieces - 4) 2.92m X 1.524m
Level: 2nd - Bedroom 2.947m X 3.658m
Level: 2nd - Bedroom 3.225m X 4.039m
Level: 2nd - Bathroom (# of pieces - 4) 2.947m X 2.21m
Level: 2nd - Primary bedroom 3.786m X 4.724m
Level: 2nd - Storage 1.143m X 2.667m
Level: Basement - Bedroom 2.438m X 3.758m
Level: Basement - Bedroom 3.353m X 2.667m
Level: Basement - Furnace 2.438m X 2.643m
Level: Basement - Recreational room / games room 4.673m X 5.995m
Level: Basement - Kitchen 2.438m X 2.566m
Level: Basement - Bathroom (# of pieces - 4) 2.438m X 1.524m
Level: Basement - Bathroom (# of pieces - 2) 1.829m X 1.728m
Level: Main - Living room 5.41m X 6.172m
Level: Main - Dining room 4.319m X 6.096m
Level: Main - Kitchen 2.362m X 3.758m
Level: Main
- Listing source url Https://www.realtor.ca/real-estate/28593465/136-coyote-crescent-fort-mcmurray-timberlea
- Listing type identifier Idx

$-1,280
/ Month

