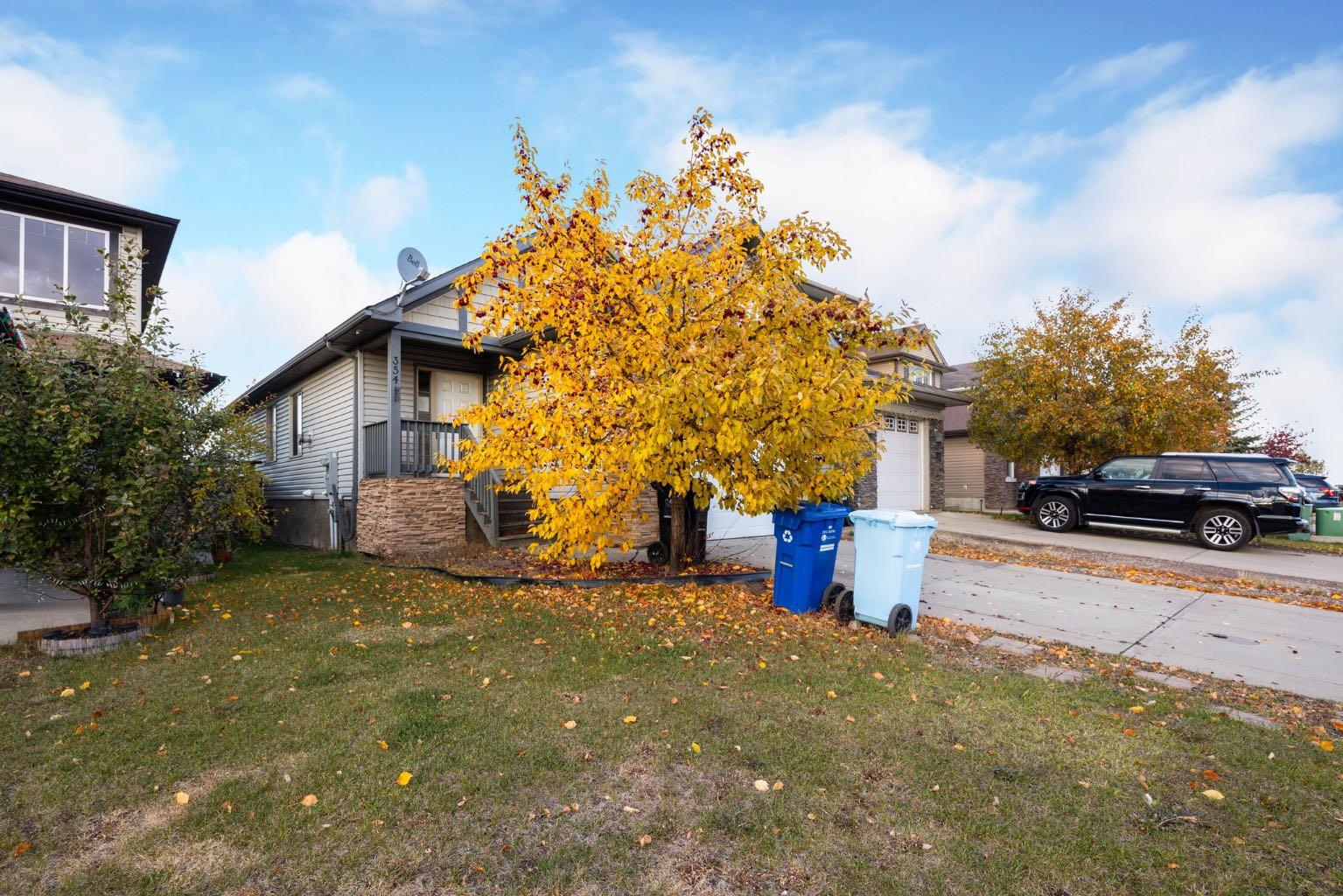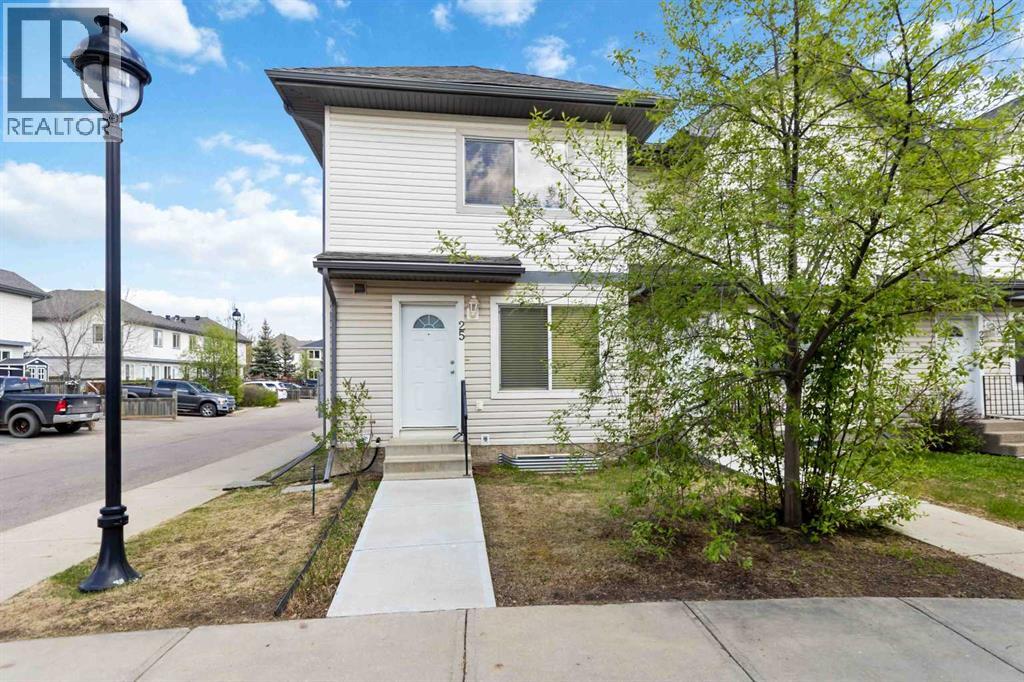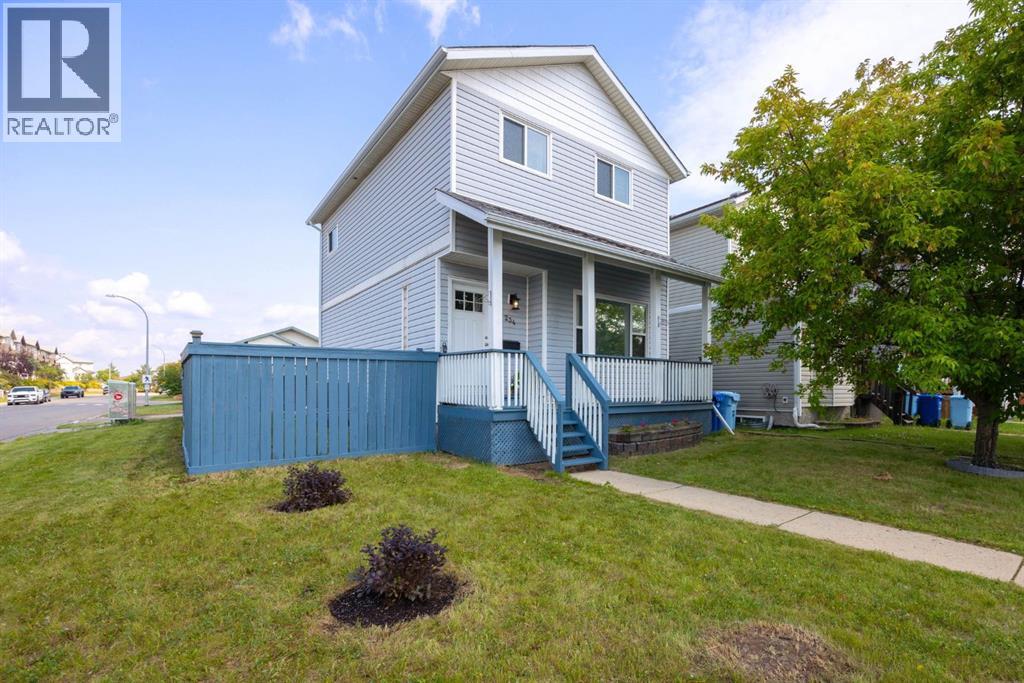- Houseful
- AB
- Fort Mcmurray
- Heritage Point at Parsons Creek
- 136 Dakin Dr

Highlights
Description
- Home value ($/Sqft)$347/Sqft
- Time on Housefulnew 38 hours
- Property typeSingle family
- Neighbourhood
- Median school Score
- Year built2012
- Garage spaces2
- Mortgage payment
Welcome to 136 Dakin Drive, a former Alves Show Home in a sought after Parsons Creek location just steps from bus stops and quick access in and out of the neighbourhood. Backing onto a park with green space, no rear neighbours and a family-friendly setting. Thoughtfully updated and exceptionally maintained, this home blends quality construction and functional spaces designed for everyday comfort.Curb appeal begins with a double driveway and attached heated double garage, complete with in-floor heating and plenty of space for parking and storage. The walkway leads to the covered side entry, and the landscaped yard continues into the back where you’ll find a dura deck with gas line for your barbecue, landscaped stone patio, shrubs and rock accents, and a storage shed all recently professionally completed by MK Landscaping. This outdoor space is perfect for entertaining or unwinding, with views of the park behind making it great for families. A rain barrel system is already in place for eco-friendly watering, and the outdoor gas fireplace is negotiable with the sale.Inside, the home is warm and inviting with hardwood floors, built-in audio by Audio Design with a receiver included, and an open concept layout centred around an incredible stone veneer gas fireplace in the living room. The kitchen is a standout, featuring rich cabinetry, granite countertops, a two-tier island, double oven installed in 2023 and a dishwasher replaced in 2024. The dining area overlooks the backyard and offers access to the deck, making indoor-outdoor living seamless plus enjoy the privacy the outdoor enclosed terrace provides for intimate outdoor dining. Zebra blinds add a clean and modern finish throughout the main floor.A main floor office provides the perfect quiet workspace with two windows for added natural light, and the mudroom offers main floor laundry for added convenience, along with a two-piece bathroom just off the garage entry.Upstairs you’ll find three bedrooms plus a bonus room that offers flexibility for a second living space, playroom or home theatre. The primary suite is luxurious, featuring a completely updated ensuite completed in 2024. This space feels like a personal retreat with a new freestanding tub, modern double vanity, new floors and upgraded fixtures along with a new toilet and refreshed finishes. The remaining two bedrooms are generous in size and share a four-piece bathroom.The basement offers even more potential with in-floor heating already installed and plenty of room to create a dream entertainment area or additional living space to suit your needs with an elevated wet bar complete with built in shelves, granite counters and a beverage fridge ready for you to use. Central air conditioning ensures year-round comfort and adds to the appeal of this move-in ready home.Located in a quiet, established area close to schools, parks future shops and walking trails, 136 Dakin Drive is a beautiful combination of quality, comfort and convenience. Schedule your pri (id:63267)
Home overview
- Cooling Central air conditioning
- Heat type Forced air
- # total stories 2
- Fencing Fence
- # garage spaces 2
- # parking spaces 4
- Has garage (y/n) Yes
- # full baths 3
- # half baths 1
- # total bathrooms 4.0
- # of above grade bedrooms 4
- Flooring Hardwood, tile
- Has fireplace (y/n) Yes
- Subdivision Parsons north
- Lot desc Landscaped
- Lot dimensions 4827.65
- Lot size (acres) 0.113431625
- Building size 2475
- Listing # A2264741
- Property sub type Single family residence
- Status Active
- Bathroom (# of pieces - 5) 3.81m X 3.962m
Level: 2nd - Bedroom 3.658m X 3.024m
Level: 2nd - Other 1.652m X 3.024m
Level: 2nd - Bedroom 3.481m X 3.658m
Level: 2nd - Bathroom (# of pieces - 4) 1.5m X 3.277m
Level: 2nd - Bonus room 3.709m X 6.148m
Level: 2nd - Primary bedroom 4.292m X 3.987m
Level: 2nd - Recreational room / games room 5.081m X 5.386m
Level: Basement - Bathroom (# of pieces - 4) 1.472m X 3.072m
Level: Basement - Bedroom 2.996m X 4.09m
Level: Basement - Furnace 2.515m X 3.277m
Level: Basement - Other 3.53m X 5.105m
Level: Basement - Storage 2.566m X 5.587m
Level: Basement - Dining room 4.215m X 3.176m
Level: Main - Laundry 3.353m X 2.566m
Level: Main - Kitchen 5.13m X 4.139m
Level: Main - Bathroom (# of pieces - 2) 1.5m X 1.5m
Level: Main - Living room 3.938m X 4.724m
Level: Main - Foyer 2.31m X 2.262m
Level: Main - Office 2.947m X 3.225m
Level: Main
- Listing source url Https://www.realtor.ca/real-estate/29010479/136-dakin-drive-fort-mcmurray-parsons-north
- Listing type identifier Idx

$-2,293
/ Month











