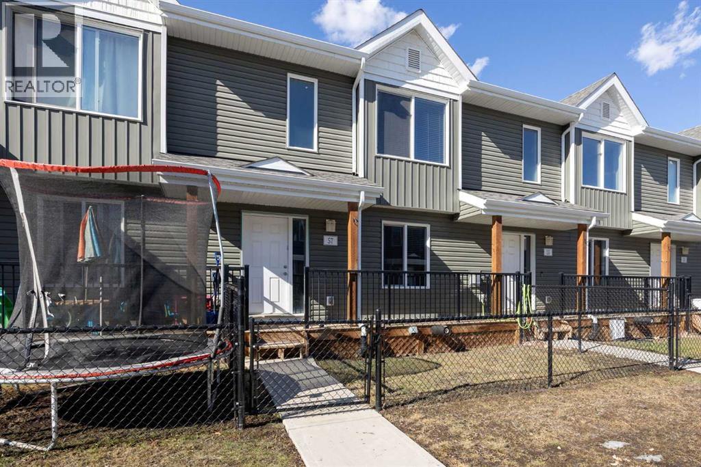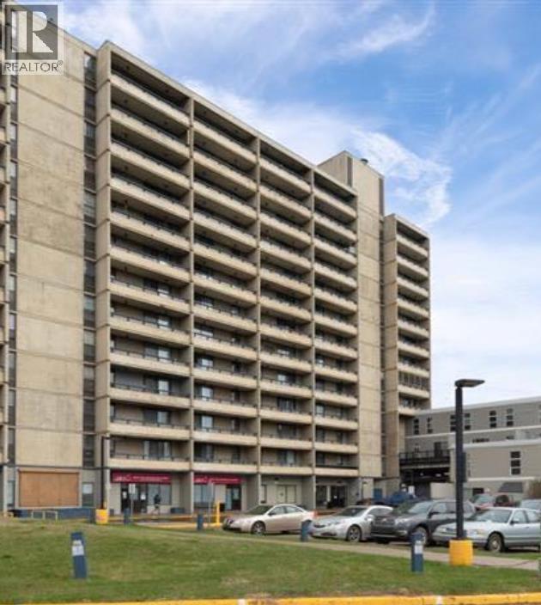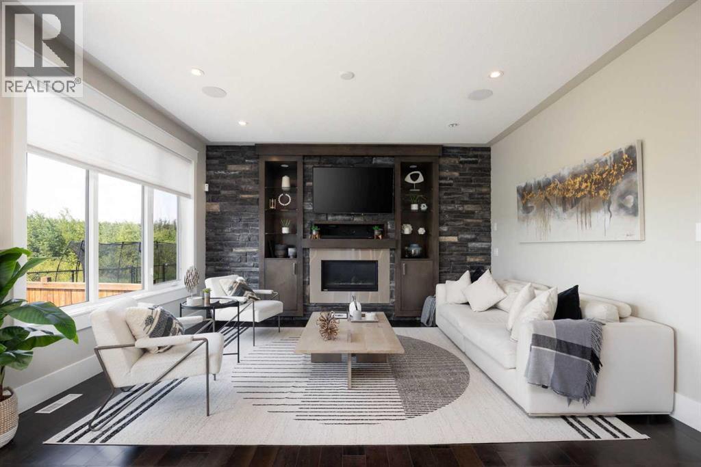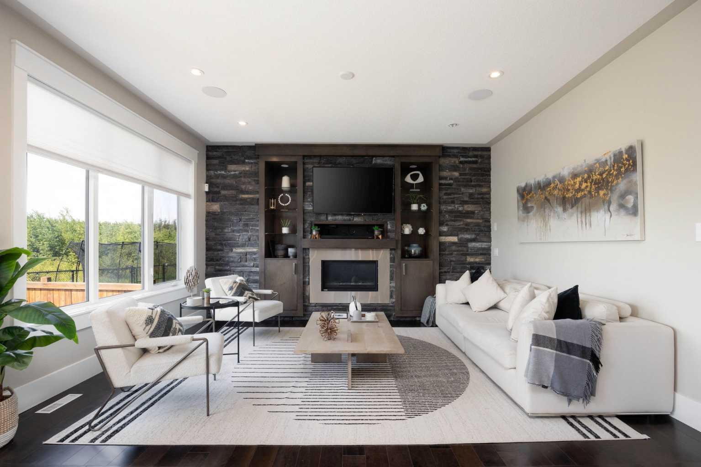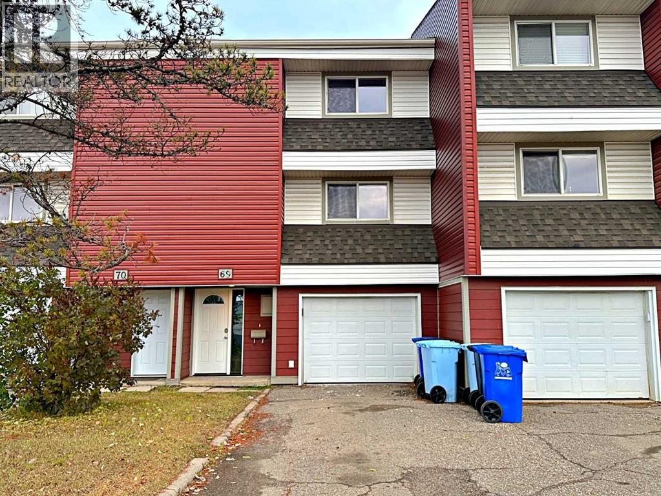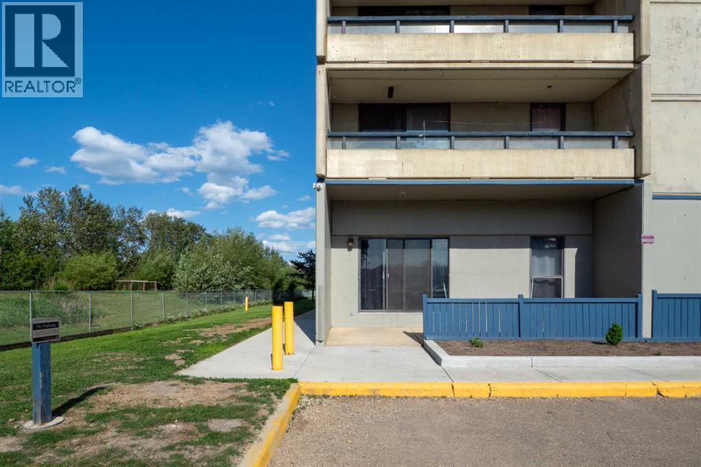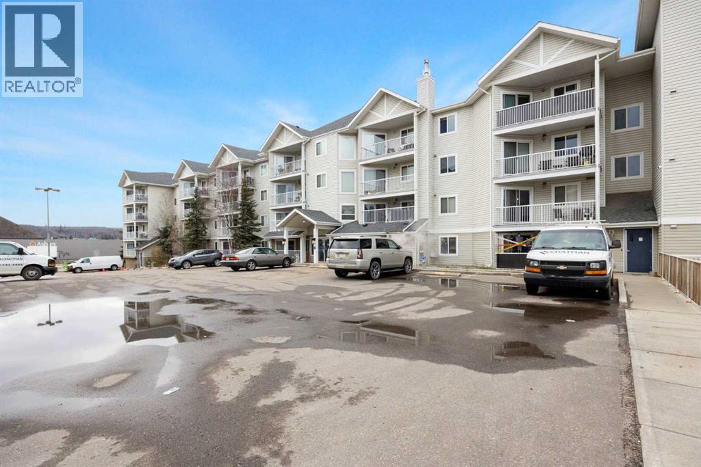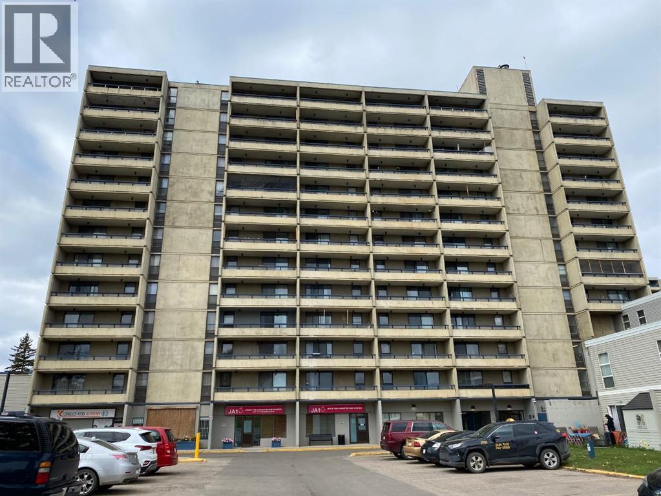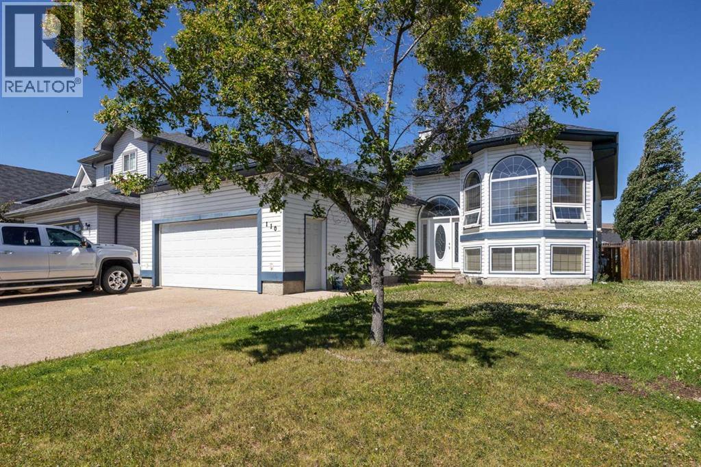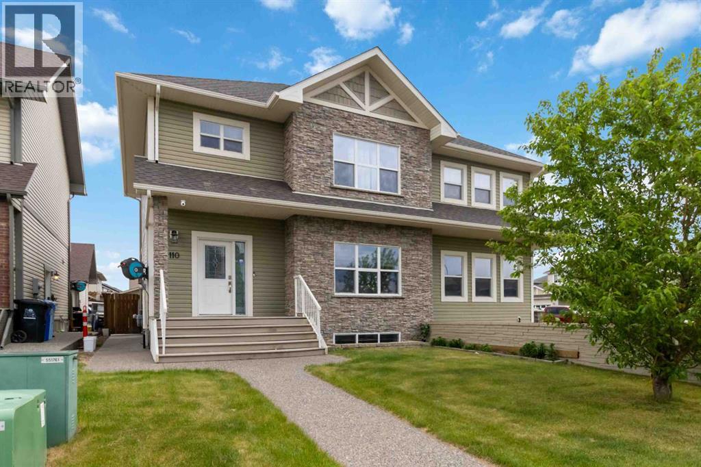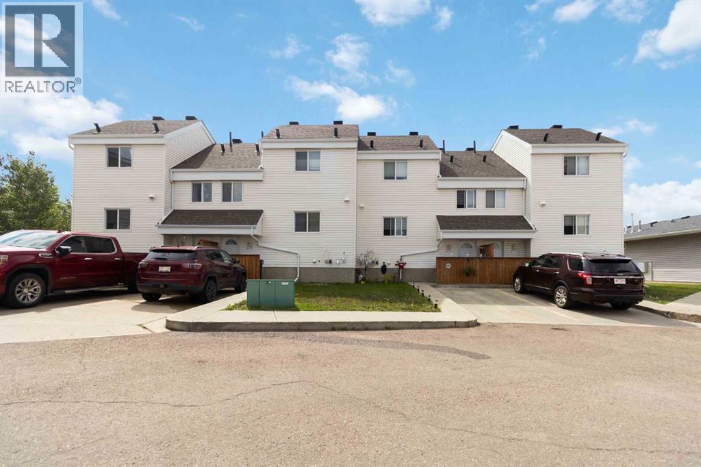- Houseful
- AB
- Fort Mcmurray
- Eagle Ridge
- 136 Falcon Dr
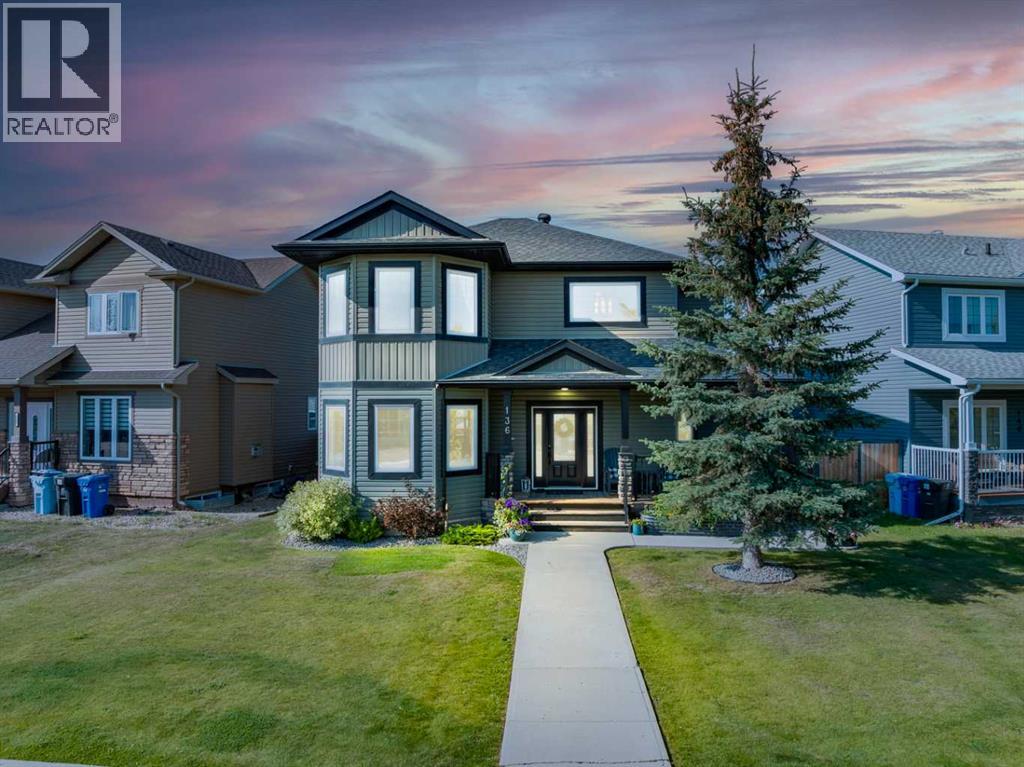
Highlights
Description
- Home value ($/Sqft)$318/Sqft
- Time on Houseful54 days
- Property typeSingle family
- Neighbourhood
- Median school Score
- Year built2011
- Mortgage payment
Immaculate Condition! No Carpet! Legal 1-Bedroom Suite! Welcome to 136 Falcon Drive – a beautifully maintained 2-storey home located directly across from the serene Falcon Green. This property offers a perfect blend of functionality and elegant design, making it ideal for families or an investor. Step inside and be greeted by a spacious front foyer with high ceilings and abundant natural light. The open-concept main floor is designed for comfort and practicality, featuring main floor laundry, two backyard access points (from the mudroom and kitchen), and a stylish gas fireplace in the generously sized living room. The chef’s kitchen is equipped with stainless steel appliances, two sinks, and ample cabinet and counter space, all while offering a clear view of the fully fenced and landscaped backyard. Upstairs, you’ll find three large bedrooms, each with plenty of closet space. The primary suite is a true retreat, complete with a recessed ceiling, walk-in closet, two additional closets, and a luxurious ensuite featuring dual sinks, jetted tub, and shower. The basement is fully permitted for a legal 1-bedroom suite — perfect for rental income or extended family. It includes a large living room, full bathroom, spacious bedroom, and storage area, but can also serve as an excellent rec space. Enjoy outdoor living on the two-tiered deck with natural gas BBQ hookup, overlooking the private, great sized yard. Recent Updates Include: New hardwood flooring (2023) – NO carpet throughout | Fresh interior paint (2022) | Luxury vinyl plank in basement (2022) | New fridge (2023) | Main floor new washer & dryer (2025) | Central A/C.This move-in ready home offers comfort, style, and income potential in one of the area's most desirable locations. Call today to book your private showing! (id:63267)
Home overview
- Cooling Central air conditioning
- Heat type Forced air
- # total stories 2
- Construction materials Poured concrete
- Fencing Fence
- # parking spaces 3
- # full baths 3
- # half baths 1
- # total bathrooms 4.0
- # of above grade bedrooms 4
- Flooring Hardwood, tile, vinyl plank
- Has fireplace (y/n) Yes
- Subdivision Eagle ridge
- Lot desc Landscaped
- Lot dimensions 5049.47
- Lot size (acres) 0.11864357
- Building size 1758
- Listing # A2255880
- Property sub type Single family residence
- Status Active
- Bathroom (# of pieces - 4) 3.1m X 1.5m
Level: 2nd - Bedroom 3.1m X 3.072m
Level: 2nd - Bedroom 4.167m X 2.947m
Level: 2nd - Primary bedroom 5.614m X 4.596m
Level: 2nd - Bathroom (# of pieces - 5) 4.167m X 2.463m
Level: 2nd - Recreational room / games room 5.614m X 6.73m
Level: Basement - Bathroom (# of pieces - 4) 1.5m X 2.515m
Level: Basement - Bedroom 3.938m X 4.673m
Level: Basement - Foyer 3.328m X 2.49m
Level: Main - Dining room 2.871m X 3.1m
Level: Main - Bathroom (# of pieces - 2) 0.89m X 2.109m
Level: Main - Kitchen 4.115m X 5.054m
Level: Main - Living room 5.639m X 4.572m
Level: Main
- Listing source url Https://www.realtor.ca/real-estate/28842972/136-falcon-drive-fort-mcmurray-eagle-ridge
- Listing type identifier Idx

$-1,493
/ Month

