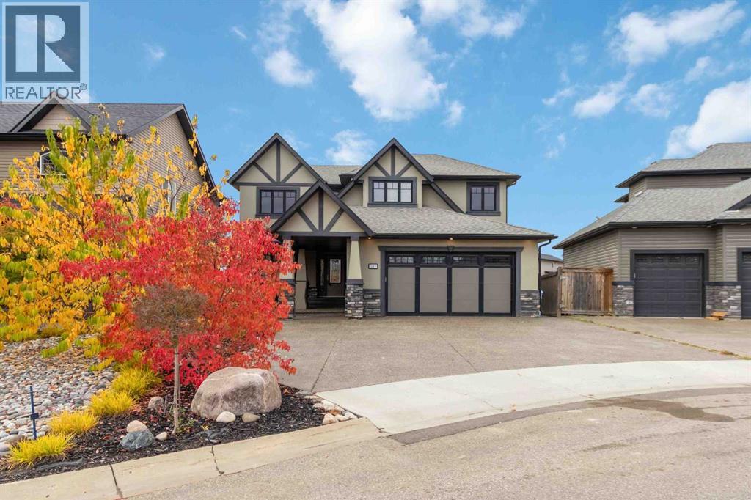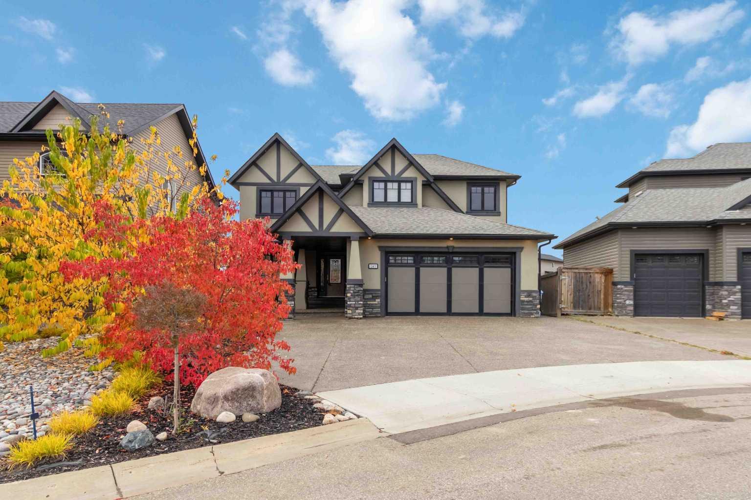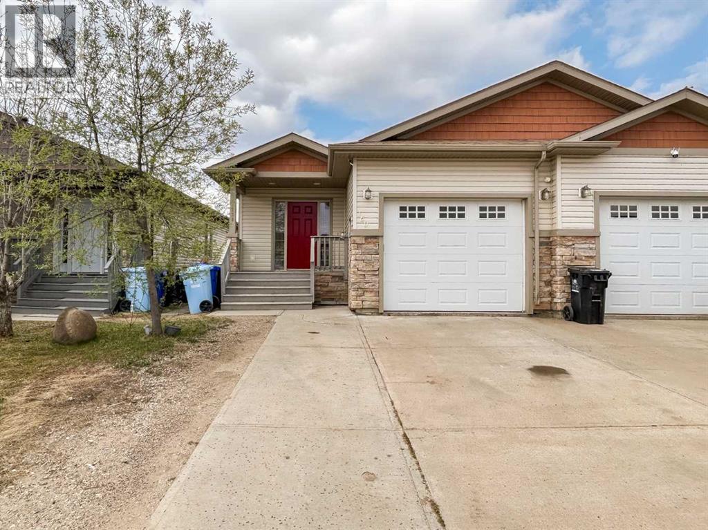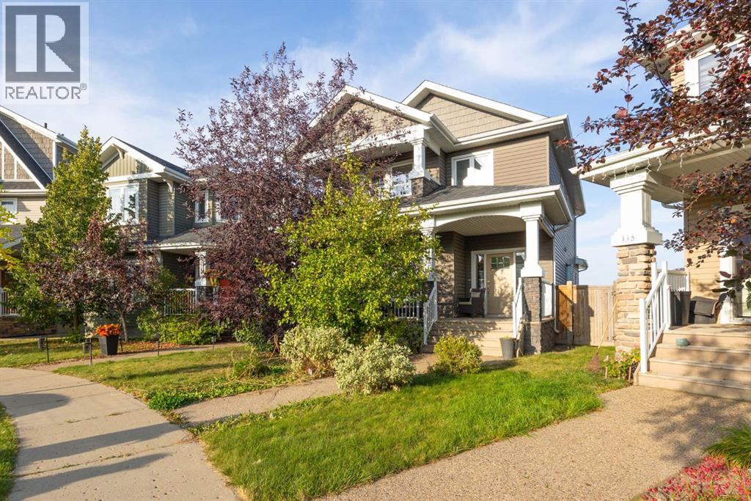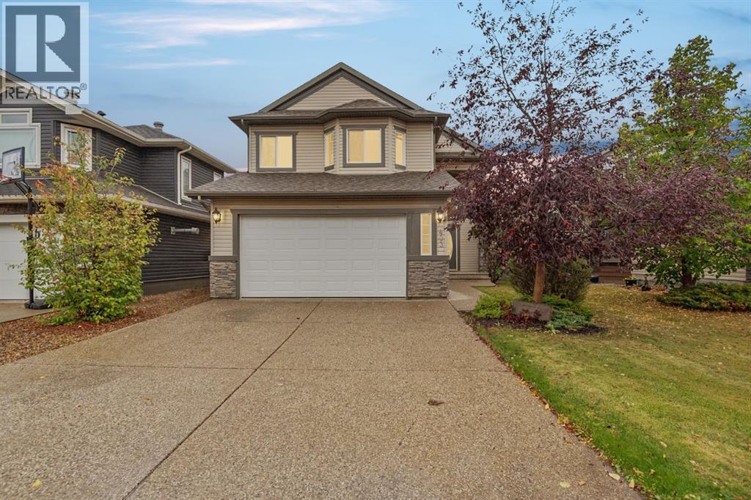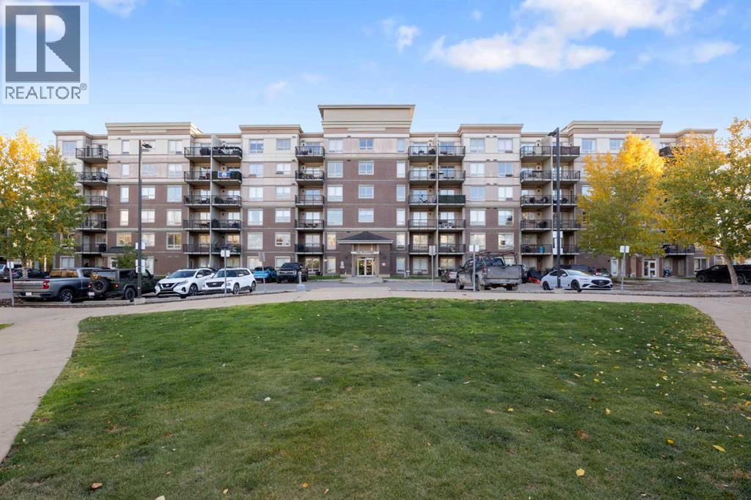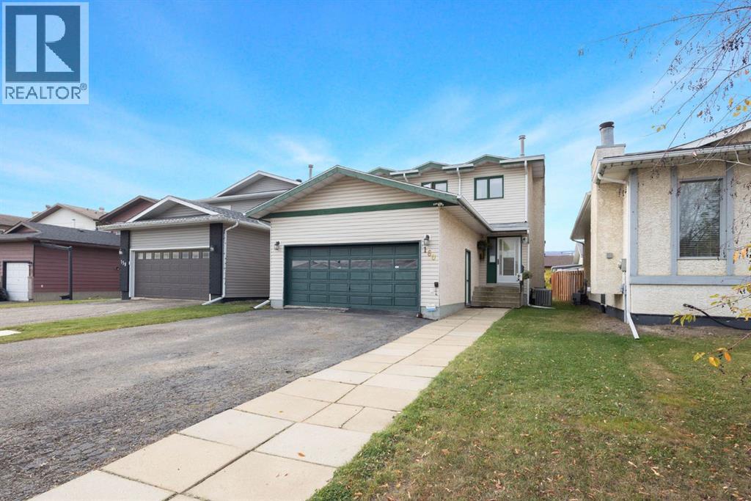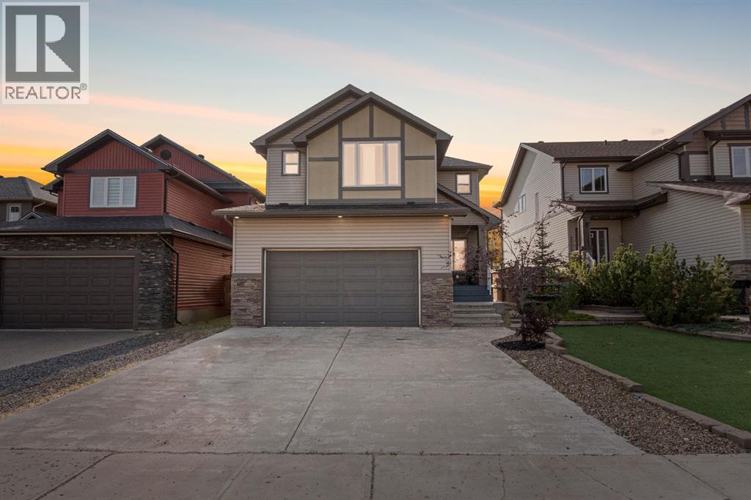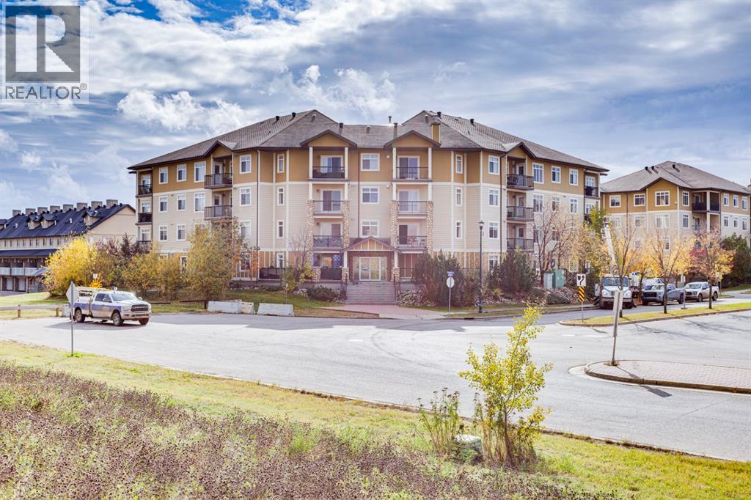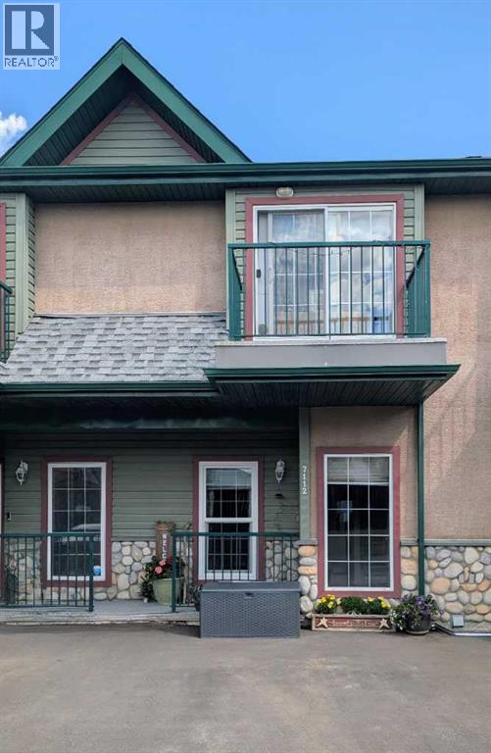- Houseful
- AB
- Fort Mcmurray
- T9H
- 136 Fontaine Crescent Unit 12
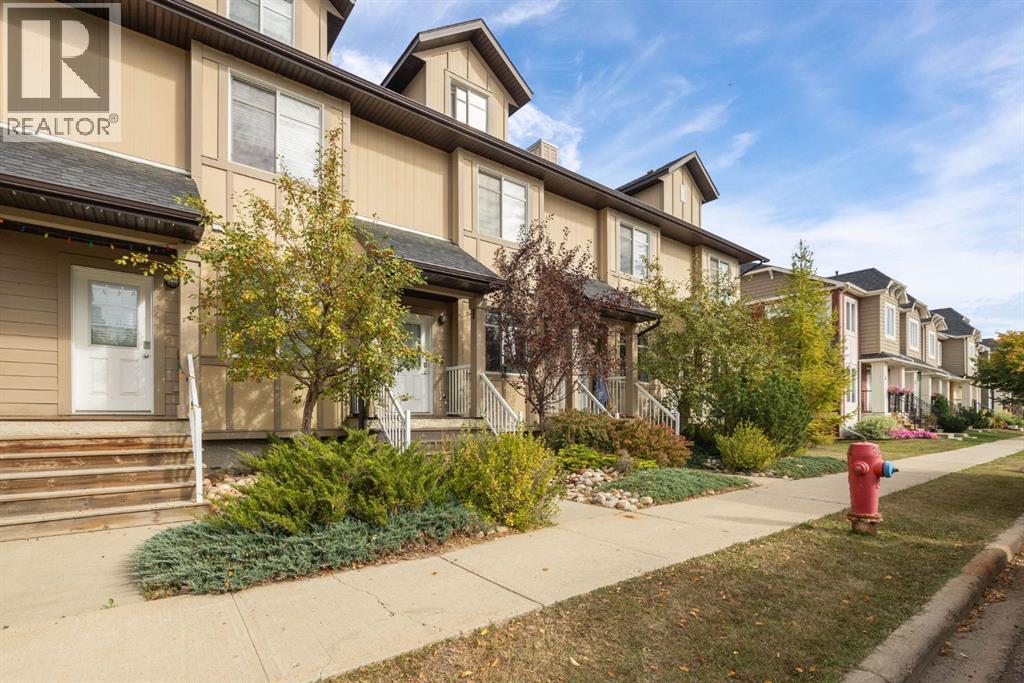
136 Fontaine Crescent Unit 12
136 Fontaine Crescent Unit 12
Highlights
Description
- Home value ($/Sqft)$205/Sqft
- Time on Housefulnew 8 hours
- Property typeSingle family
- Median school Score
- Year built2012
- Garage spaces1
- Mortgage payment
Welcome to 136 Fontaine Crescent Unit 12 – a spacious 3-bedroom townhouse in an amazing downtown location with incredible views! This 3-level property offers plenty of living space, including a basement with an oversized garage (15’ x nearly 40’) – perfect for parking and storage.Inside, you’ll love the stylish kitchen with granite countertops, newer appliances, and an open flow into the dining and living spaces. The main floor features beautiful hardwood flooring, while upstairs you’ll find 3 oversized bedrooms, giving everyone in the family the room they deserve.Step outside to enjoy your private back deck – a great spot to relax or entertain. With its prime location, modern finishes, and rare garage size, this home is a must-see. Don’t miss out! (id:63267)
Home overview
- Cooling Central air conditioning
- Heat type Forced air
- # total stories 3
- Fencing Not fenced
- # garage spaces 1
- # parking spaces 2
- Has garage (y/n) Yes
- # full baths 2
- # half baths 1
- # total bathrooms 3.0
- # of above grade bedrooms 3
- Flooring Carpeted, hardwood
- Community features Pets allowed with restrictions
- Subdivision Downtown
- Lot dimensions 0.1
- Lot size (acres) 2.349624e-6
- Building size 1588
- Listing # A2262079
- Property sub type Single family residence
- Status Active
- Bathroom (# of pieces - 4) 2.338m X 1.5m
Level: 2nd - Bedroom 3.987m X 4.167m
Level: 2nd - Bedroom 3.453m X 3.834m
Level: 2nd - Bonus room 3.505m X 2.896m
Level: 2nd - Bathroom (# of pieces - 4) 1.652m X 2.362m
Level: 3rd - Primary bedroom 3.453m X 7.01m
Level: 3rd - Kitchen 3.505m X 5.029m
Level: Main - Furnace 1.728m X 1.295m
Level: Main - Dining room 4.724m X 2.768m
Level: Main - Living room 3.048m X 4.929m
Level: Main - Bathroom (# of pieces - 2) 1.548m X 1.548m
Level: Main
- Listing source url Https://www.realtor.ca/real-estate/28949735/12-136-fontaine-crescent-fort-mcmurray-downtown
- Listing type identifier Idx

$-228
/ Month

