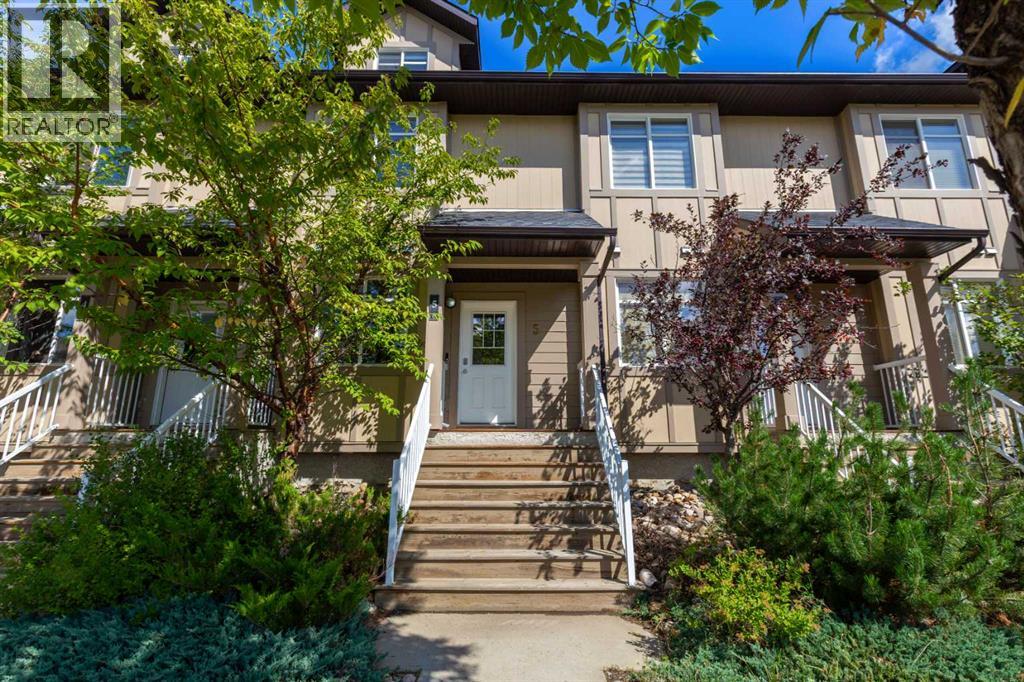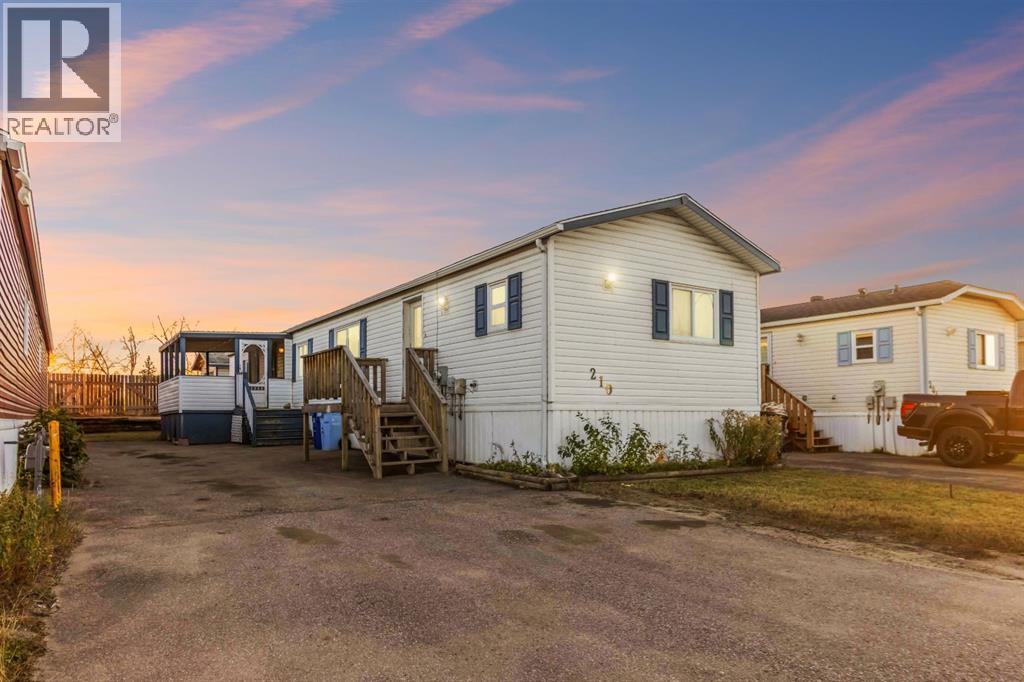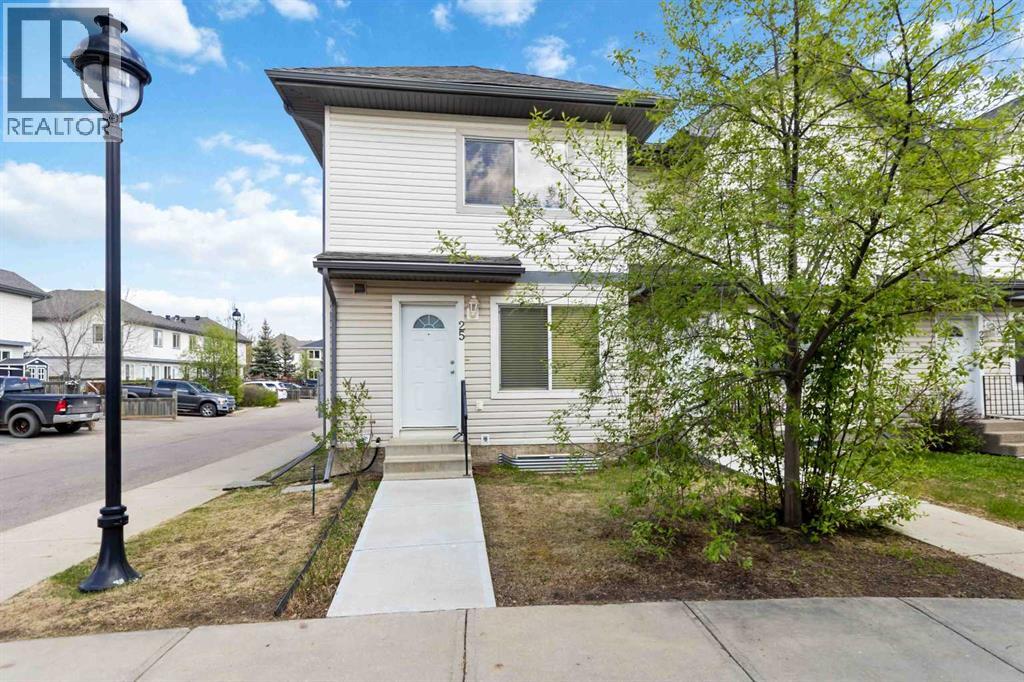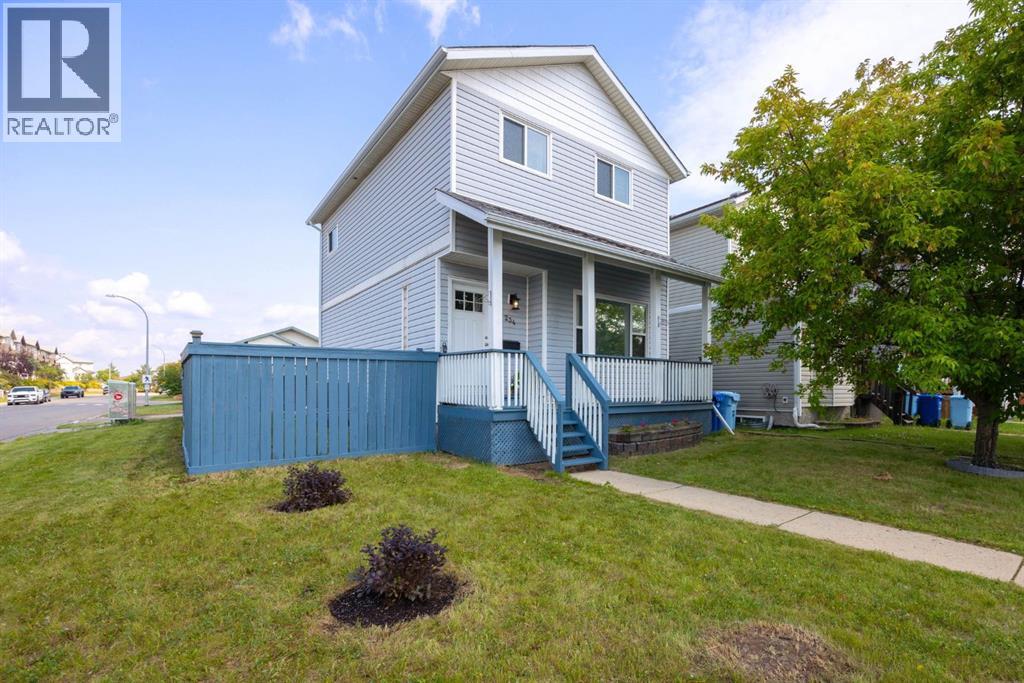- Houseful
- AB
- Fort Mcmurray
- T9H
- 136 Fontaine Crescent Unit 5

136 Fontaine Crescent Unit 5
136 Fontaine Crescent Unit 5
Highlights
Description
- Home value ($/Sqft)$173/Sqft
- Time on Houseful55 days
- Property typeSingle family
- Median school Score
- Year built2012
- Garage spaces1
- Mortgage payment
Welcome to this beautifully designed townhouse that combines style, functionality, and comfort. Featuring soaring ceilings and a bright, spacious layout, this home offers an inviting atmosphere from the moment you walk in. Throughout the home, oversized closets provide generous storage space, making organization a breeze. With three well-appointed bedrooms, including a private top-floor retreat complete with its own ensuite and breathtaking views, this property offers both privacy and luxury. A cozy reading nook or versatile den adds charm and flexibility to the floor plan. The main level features a well-equipped kitchen with a convenient pantry, a stylish powder room, and access to your private balcony—complete with a gas line for summer BBQs. For those who need extra space, the oversized single garage (14’5” x 40’2”) offers plenty of room for parking and additional storage. (id:63267)
Home overview
- Cooling Central air conditioning
- Heat type Central heating, forced air
- # total stories 3
- Fencing Not fenced
- # garage spaces 1
- # parking spaces 1
- Has garage (y/n) Yes
- # full baths 3
- # total bathrooms 3.0
- # of above grade bedrooms 3
- Flooring Carpeted, laminate
- Community features Pets allowed with restrictions
- Subdivision Downtown
- Lot size (acres) 0.0
- Building size 1737
- Listing # A2252021
- Property sub type Single family residence
- Status Active
- Hall 2.234m X 1.701m
Level: 2nd - Bedroom 3.987m X 4.167m
Level: 2nd - Den 3.505m X 2.844m
Level: 2nd - Bedroom 3.453m X 3.862m
Level: 2nd - Bathroom (# of pieces - 4) 2.387m X 1.524m
Level: 2nd - Other 1.701m X 1.195m
Level: 3rd - Primary bedroom 3.505m X 7.163m
Level: 3rd - Bathroom (# of pieces - 4) 1.576m X 2.463m
Level: 3rd - Bathroom (# of pieces - 3) 1.576m X 1.548m
Level: Main - Living room 3.048m X 3.987m
Level: Main - Foyer 1.676m X 1.219m
Level: Main - Dining room 4.724m X 2.871m
Level: Main - Kitchen 3.505m X 6.148m
Level: Main
- Listing source url Https://www.realtor.ca/real-estate/28784958/5-136-fontaine-crescent-fort-mcmurray-downtown
- Listing type identifier Idx

$-162
/ Month












