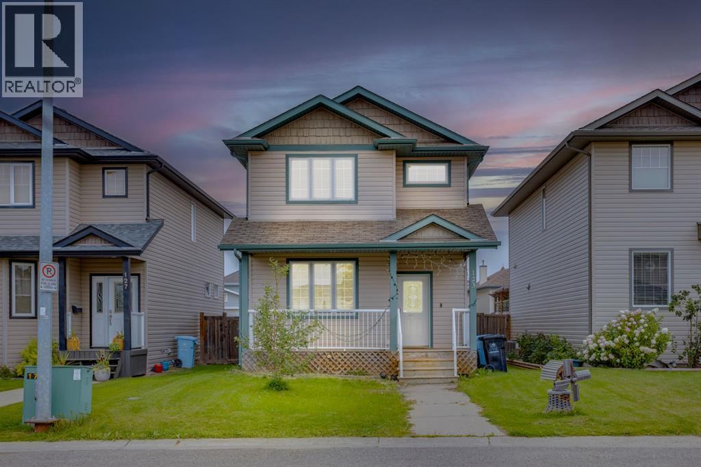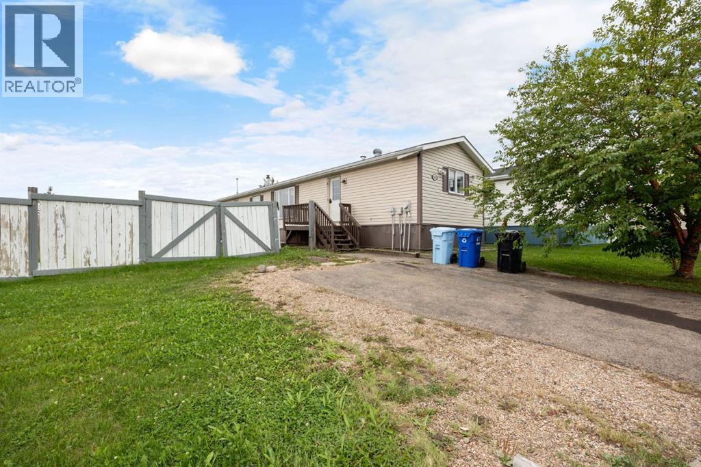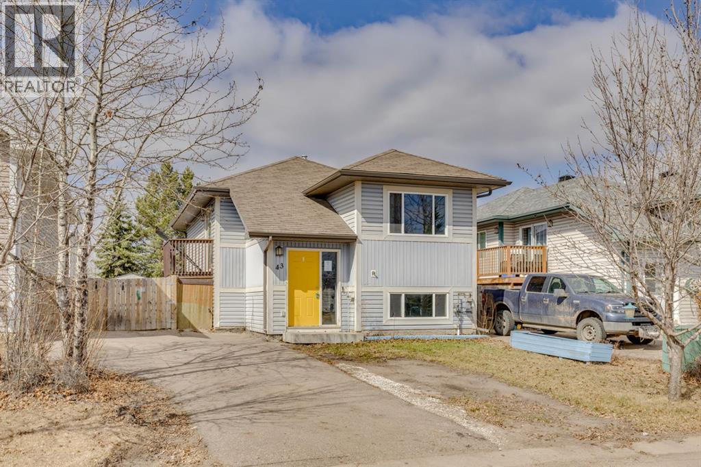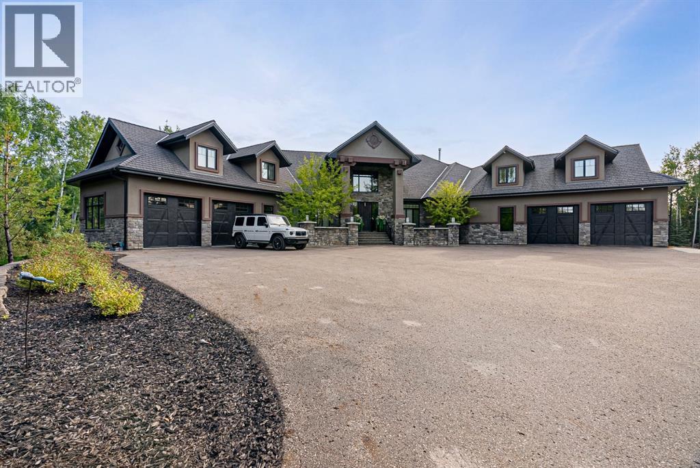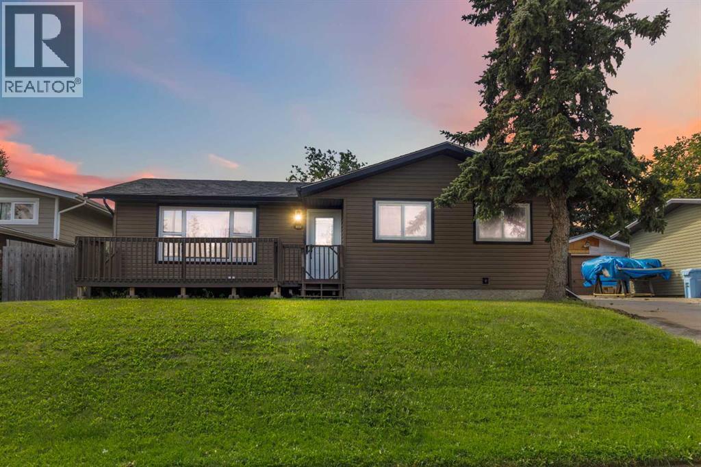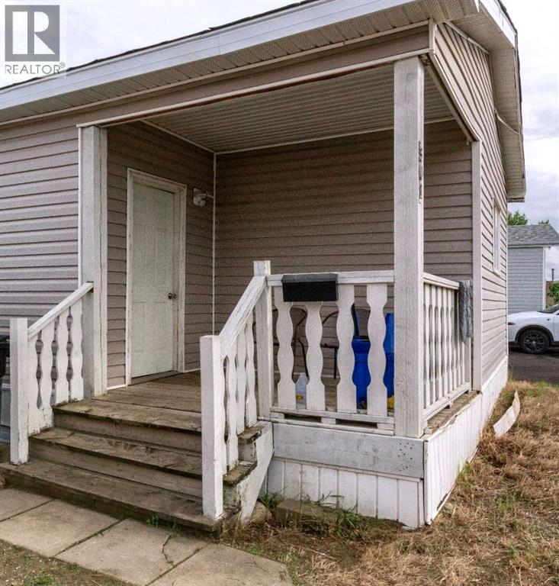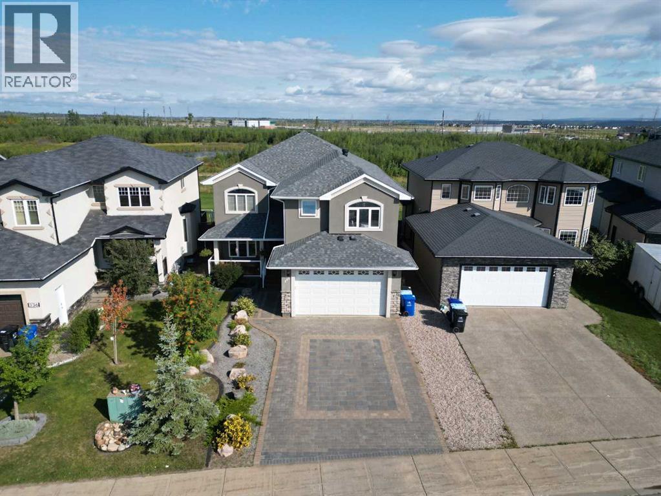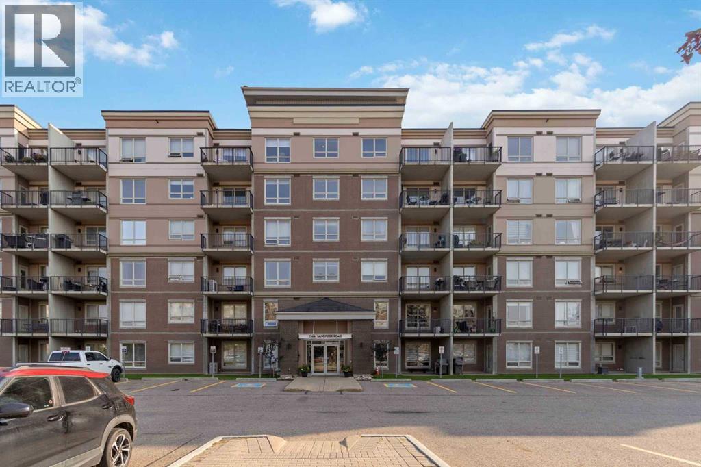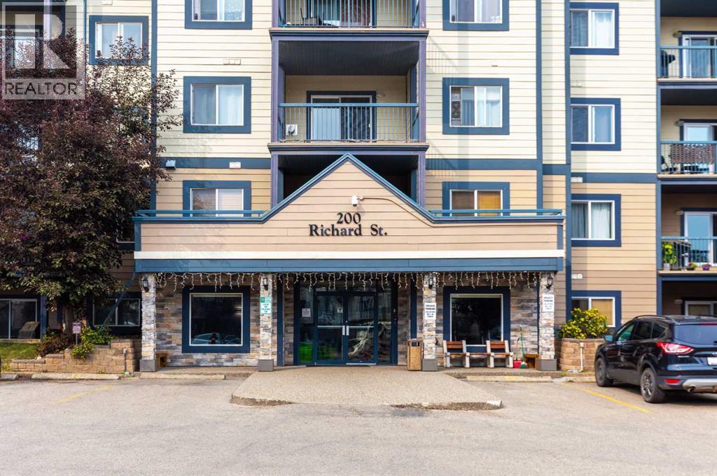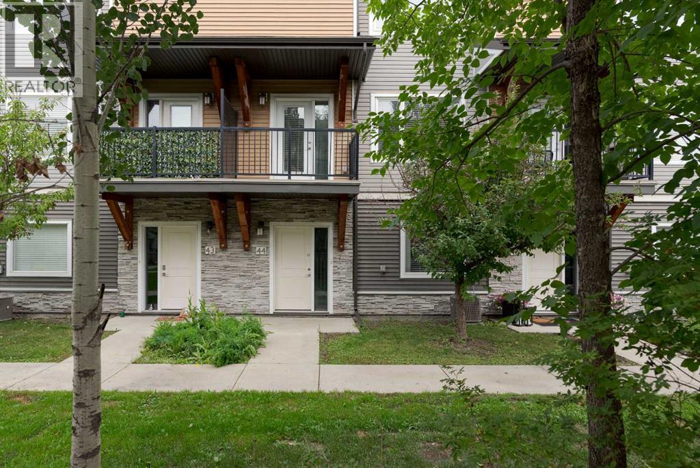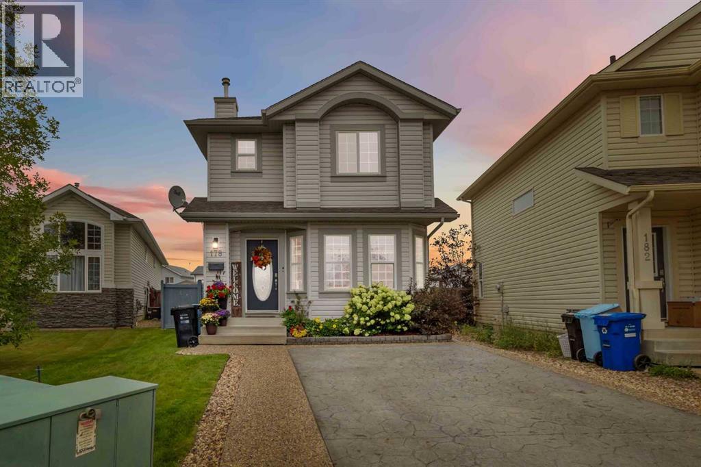- Houseful
- AB
- Fort Mcmurray
- Eagle Ridge
- 139 Killdeer Way
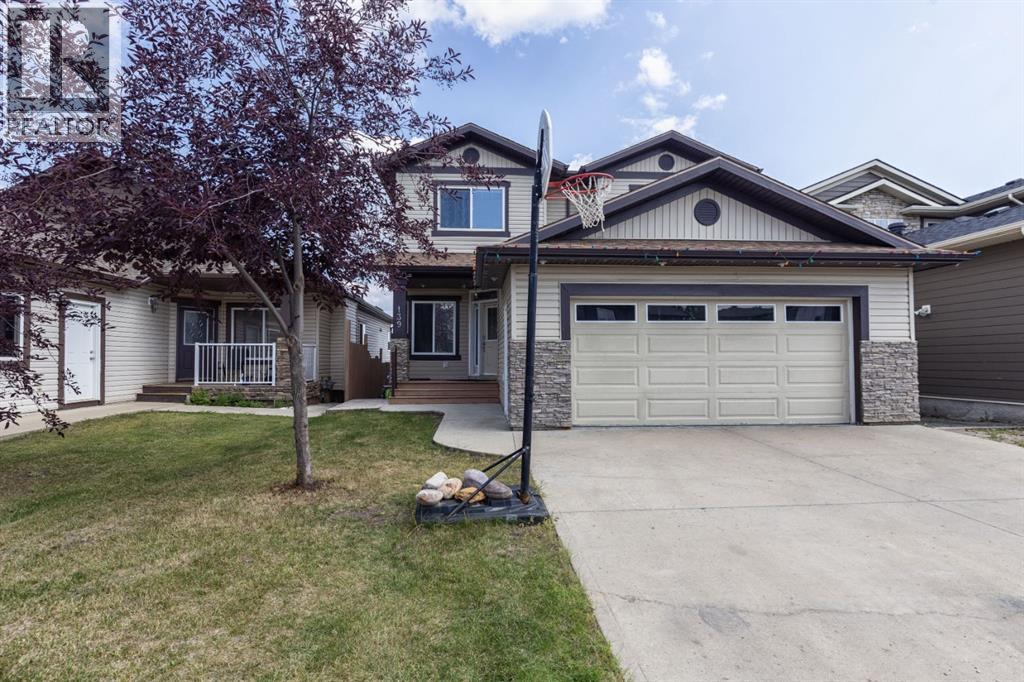
Highlights
Description
- Home value ($/Sqft)$352/Sqft
- Time on Houseful37 days
- Property typeSingle family
- Neighbourhood
- Median school Score
- Year built2012
- Garage spaces2
- Mortgage payment
Stunning Single-Family Home in Highly Sought-After Neighbourhood!Welcome to your dream home! Nestled in one of the most desirable communities of Eagle Ridge, this beautiful single-family residence offers a perfect blend of comfort, style, and functionality.Key Features Include:2-Car Attached Front Facing Heated Garage – Enjoy convenience and comfort year-round.Soaring Ceilings in the family room – Enhancing natural light and creating a spacious, airy atmosphere.Main Floor Office/Bonus Room – Ideal for remote work, guest space, or a hobby room.Walkout Basement – Finished 2 Bedroom Legal Suite. Providing you ample amount of extra space for living, welcoming guest or can be used as a mortgage helper...Extended Main Floor Deck – Perfect for entertaining or simply taking in the spectacular panoramic views.Modern Finishes and Thoughtful Upgrades throughout – blending style with everyday practicality.Located close to top-rated schools, parks, shopping, and transit, this home truly offers the lifestyle you’ve been waiting for.Don’t miss the opportunity to own this exceptional property – contact me today for your private showing! (id:63267)
Home overview
- Cooling Central air conditioning
- Heat source Natural gas
- Heat type Forced air
- # total stories 2
- Construction materials Poured concrete, wood frame
- Fencing Fence
- # garage spaces 2
- # parking spaces 4
- Has garage (y/n) Yes
- # full baths 3
- # half baths 1
- # total bathrooms 4.0
- # of above grade bedrooms 5
- Flooring Carpeted, ceramic tile, hardwood, laminate
- Has fireplace (y/n) Yes
- Subdivision Eagle ridge
- Lot desc Landscaped
- Lot dimensions 5250
- Lot size (acres) 0.12335526
- Building size 1901
- Listing # A2243343
- Property sub type Single family residence
- Status Active
- Primary bedroom 4.52m X 4.319m
Level: 2nd - Bathroom (# of pieces - 4) 2.591m X 2.719m
Level: 2nd - Bedroom 2.92m X 3.505m
Level: 2nd - Bedroom 3.962m X 3.682m
Level: 2nd - Bathroom (# of pieces - 3) 2.262m X 1.524m
Level: 2nd - Bathroom (# of pieces - 3) 3.176m X 1.524m
Level: Basement - Bedroom 3.024m X 4.215m
Level: Basement - Bedroom 3.048m X 3.353m
Level: Basement - Bathroom (# of pieces - 2) 1.372m X 1.472m
Level: Main - Family room 3.353m X 2.896m
Level: Main
- Listing source url Https://www.realtor.ca/real-estate/28670434/139-killdeer-way-fort-mcmurray-eagle-ridge
- Listing type identifier Idx

$-1,784
/ Month

