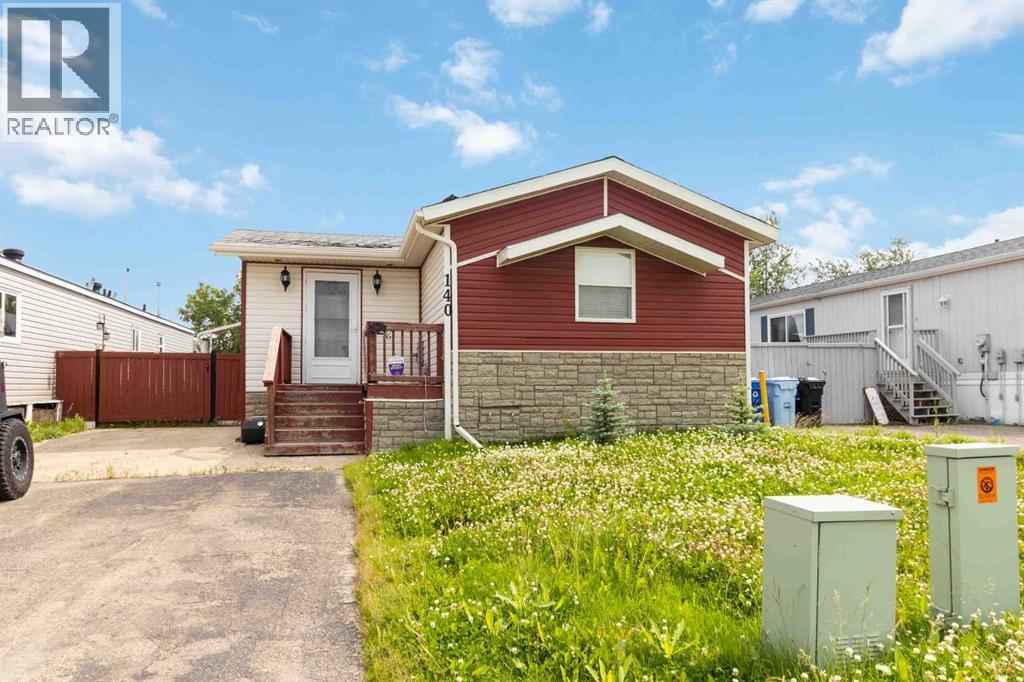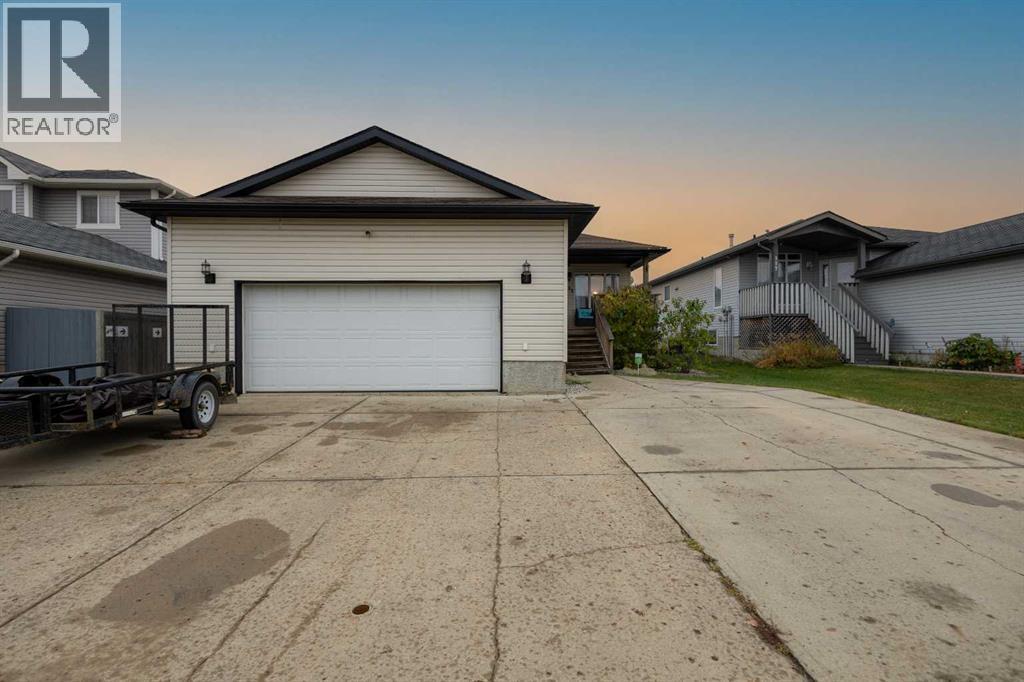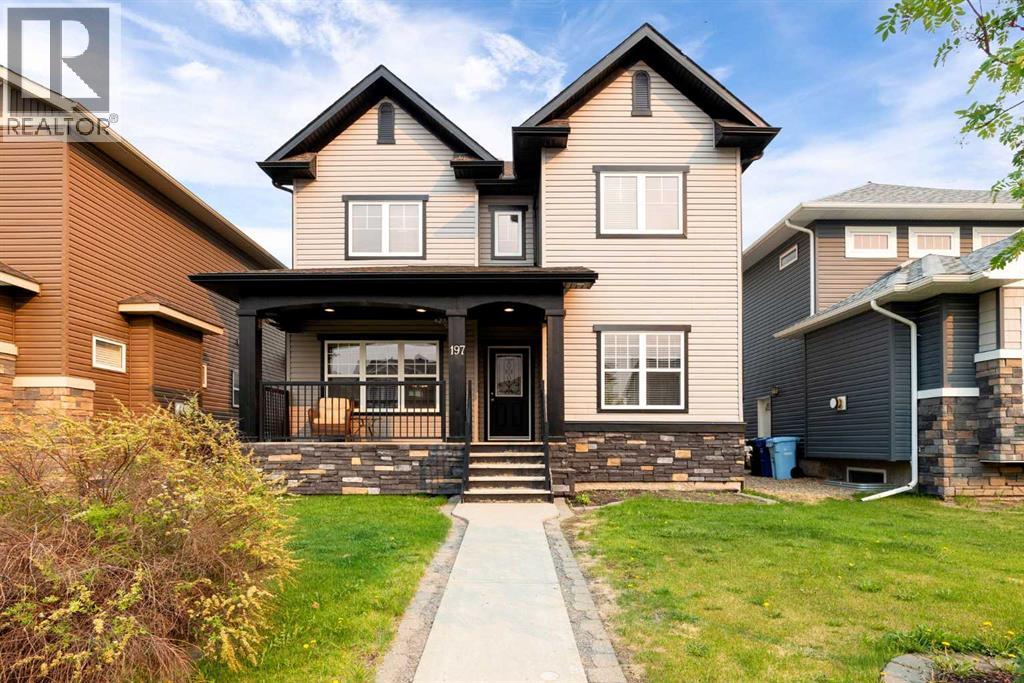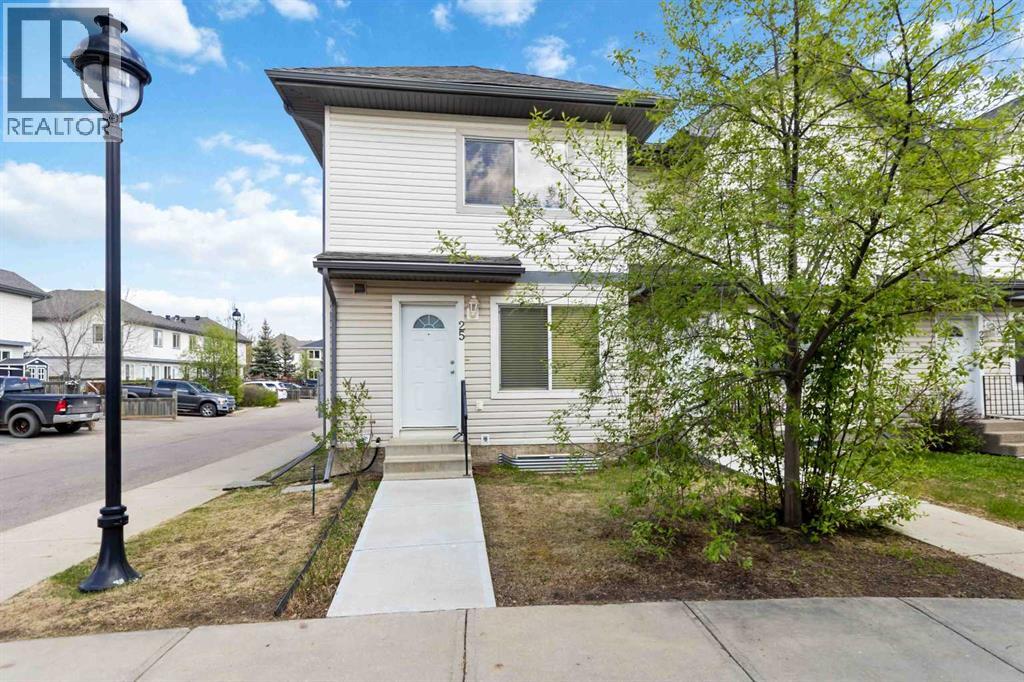- Houseful
- AB
- Fort Mcmurray
- Cartier Heights
- 140 Cree Rd

Highlights
Description
- Home value ($/Sqft)$154/Sqft
- Time on Houseful34 days
- Property typeSingle family
- StyleMobile home
- Neighbourhood
- Median school Score
- Year built1997
- Mortgage payment
Welcome to 140 Cree Road, nestled in a welcoming, family-friendly neighbourhood. This home is ideal for first-time buyers looking to enter the market and enjoy the benefits of homeownership without the added cost of condo fees. Conveniently located, this property is just a short drive to schools, shopping, and a quick walk to playgrounds and bus stops. For outdoor enthusiasts, ATV access is nearby, adding to the appeal of the area. The home offers three bedrooms, including a spacious primary bedroom with its own ensuite, plus two additional bedrooms and a 4-piece main bath. The large yard provides plenty of space to enjoy, plus an oversized shed that could be converted into an entertainment space. Backing onto Confederation Way, the property features a gated entry to walking trails, offering privacy with no neighbours directly behind you. Additional highlights include ample parking, a generous back deck for outdoor relaxation, and the bonus of no condo fees, making this an affordable and attractive option for new homeowners. Don’t miss your chance to make this great starter home yours and call today to book your personal viewing. (id:63267)
Home overview
- Cooling None
- Heat type Forced air
- # total stories 1
- Fencing Fence
- # parking spaces 3
- # full baths 2
- # total bathrooms 2.0
- # of above grade bedrooms 3
- Flooring Laminate
- Subdivision Timberlea
- Lot dimensions 4068.14
- Lot size (acres) 0.095585994
- Building size 1168
- Listing # A2258418
- Property sub type Single family residence
- Status Active
- Foyer 3.024m X 3.453m
Level: Main - Bedroom 2.795m X 2.515m
Level: Main - Primary bedroom 3.734m X 3.453m
Level: Main - Dining room 1.753m X 3.225m
Level: Main - Kitchen 2.691m X 3.962m
Level: Main - Bathroom (# of pieces - 4) 2.643m X 1.5m
Level: Main - Bathroom (# of pieces - 4) 1.548m X 2.362m
Level: Main - Bedroom 2.819m X 3.429m
Level: Main - Living room 4.471m X 4.471m
Level: Main
- Listing source url Https://www.realtor.ca/real-estate/28884883/140-cree-road-fort-mcmurray-timberlea
- Listing type identifier Idx

$-480
/ Month












