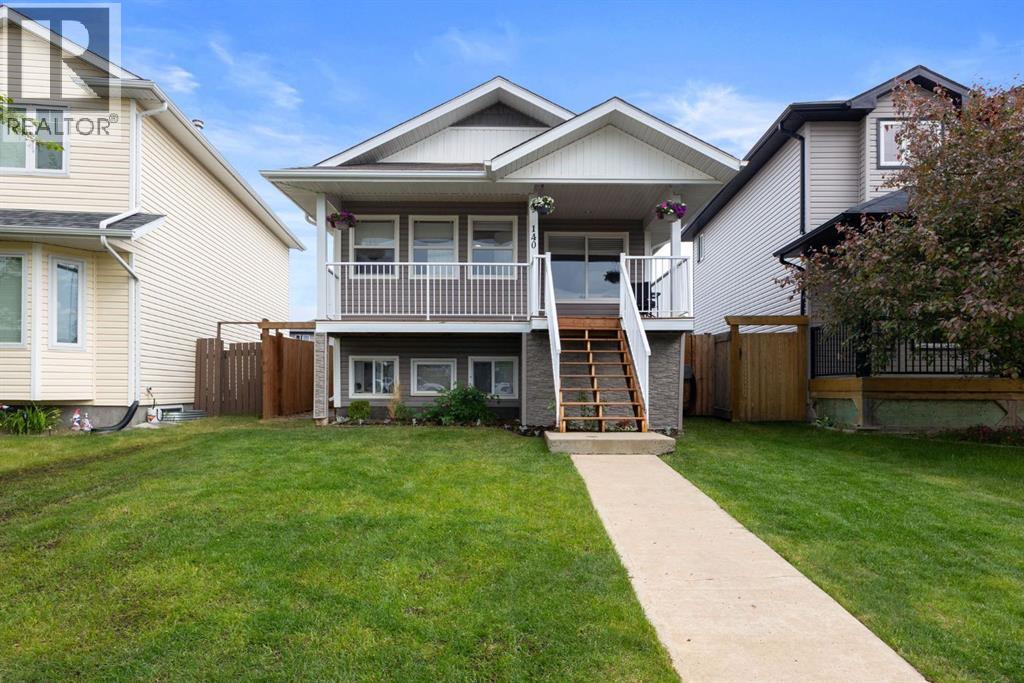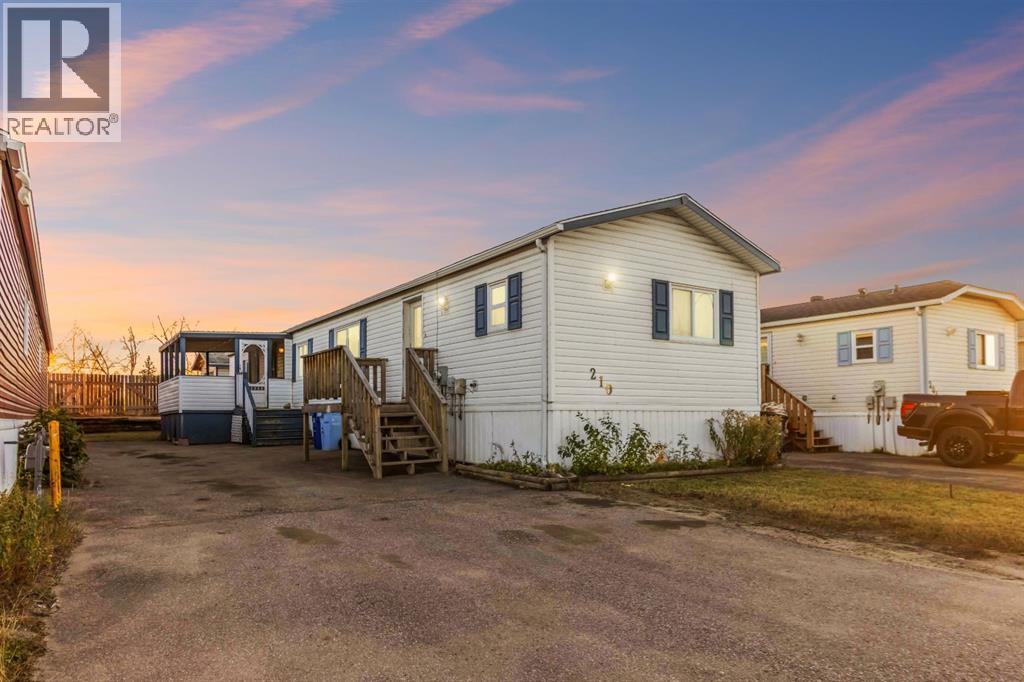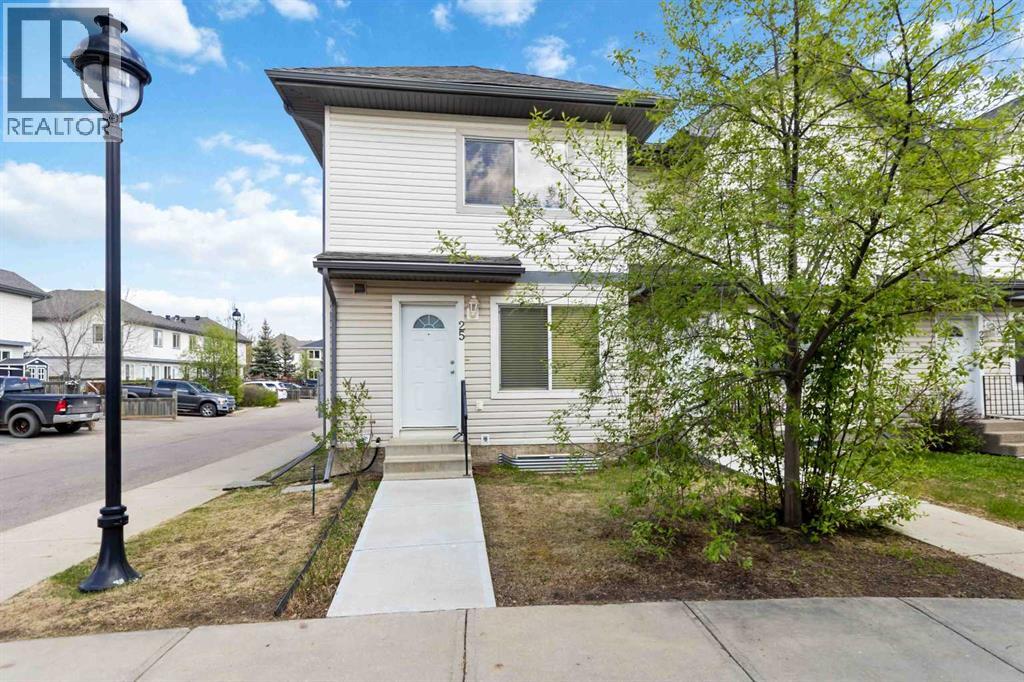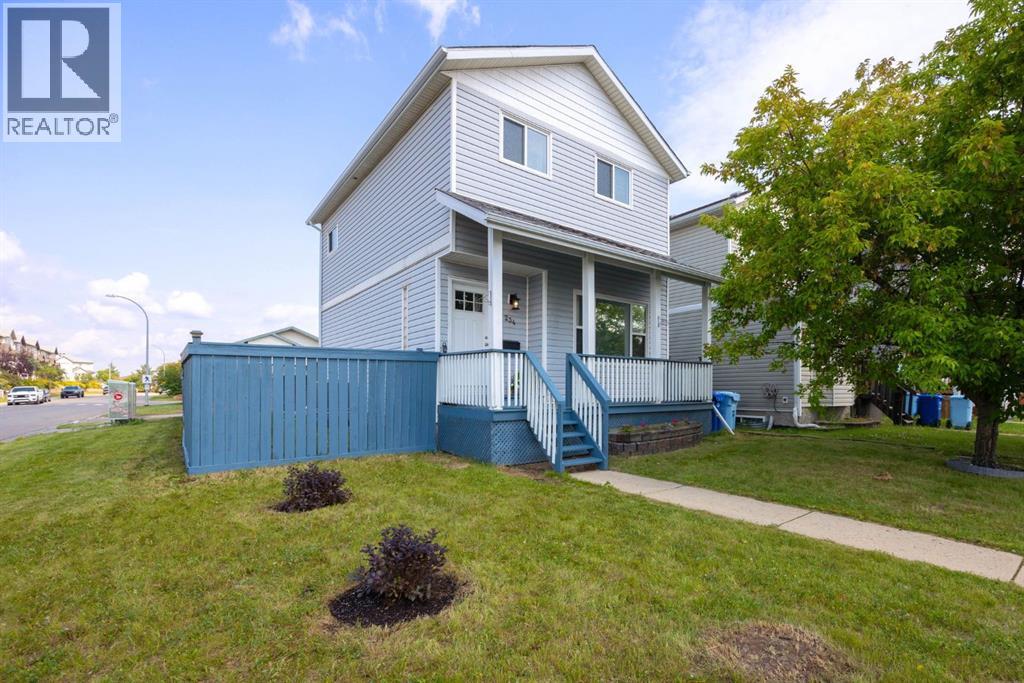- Houseful
- AB
- Fort Mcmurray
- Parsons Creek
- 140 Lynx Cres

Highlights
Description
- Home value ($/Sqft)$427/Sqft
- Time on Houseful123 days
- Property typeSingle family
- StyleBungalow
- Neighbourhood
- Median school Score
- Year built2007
- Garage spaces2
- Mortgage payment
Modern upgrades with an ultimate mancave in the double detached garage - welcome to 140 Lynx Crescent! This beautifully updated raised bungalow offers exceptional versatility and value, featuring two fully equipped dwellings under one roof. Ideally located in a family-friendly neighbourhood of Timberlea, you’ll enjoy easy access to schools, parks, trails, transit, and all essential amenities. The upper level has been tastefully renovated and showcases fresh paint, a stunning kitchen with modern white cabinetry (and lots of it), luxurious vinyl plank flooring throughout (no carpet home) and gorgeous granite countertops! The main floor also features a spacious primary bedroom with a four-piece ensuite, plus two additional bedrooms! The basement has its own separate entrance with a two bedroom legal suite, full bathroom, and private laundry. You can have the best of both worlds with either having a renter as an income helper or using it as your own family space with this versatile layout! If you are looking for a mancave, look no more: the newly built garage has high ceilings and even offers an extra parking space beside the garage for a vehicle or trailer! This move in ready home checks all the boxes and offers options for the savvy buyer, whether you're looking for a home with income potential or a house you can grow into! Call to book your viewing today! (id:63267)
Home overview
- Cooling None
- Heat source Natural gas
- Heat type Forced air
- # total stories 1
- Fencing Partially fenced
- # garage spaces 2
- # parking spaces 4
- Has garage (y/n) Yes
- # full baths 2
- # total bathrooms 2.0
- # of above grade bedrooms 5
- Flooring Laminate, vinyl plank
- Subdivision Timberlea
- Lot desc Landscaped
- Lot dimensions 4157.16
- Lot size (acres) 0.09767763
- Building size 1053
- Listing # A2232832
- Property sub type Single family residence
- Status Active
- Bedroom 2.719m X 2.743m
Level: Basement - Bedroom 2.414m X 2.691m
Level: Basement - Bathroom (# of pieces - 4) Measurements not available
Level: Main - Dining room 3.682m X 2.743m
Level: Main - Living room 4.877m X 3.377m
Level: Main - Kitchen 2.387m X 2.591m
Level: Main - Bedroom 2.871m X 2.743m
Level: Main - Bedroom 2.743m X 2.463m
Level: Main - Bathroom (# of pieces - 4) Measurements not available
Level: Main - Primary bedroom 3.658m X 3.581m
Level: Main
- Listing source url Https://www.realtor.ca/real-estate/28502629/140-lynx-crescent-fort-mcmurray-timberlea
- Listing type identifier Idx

$-1,200
/ Month












