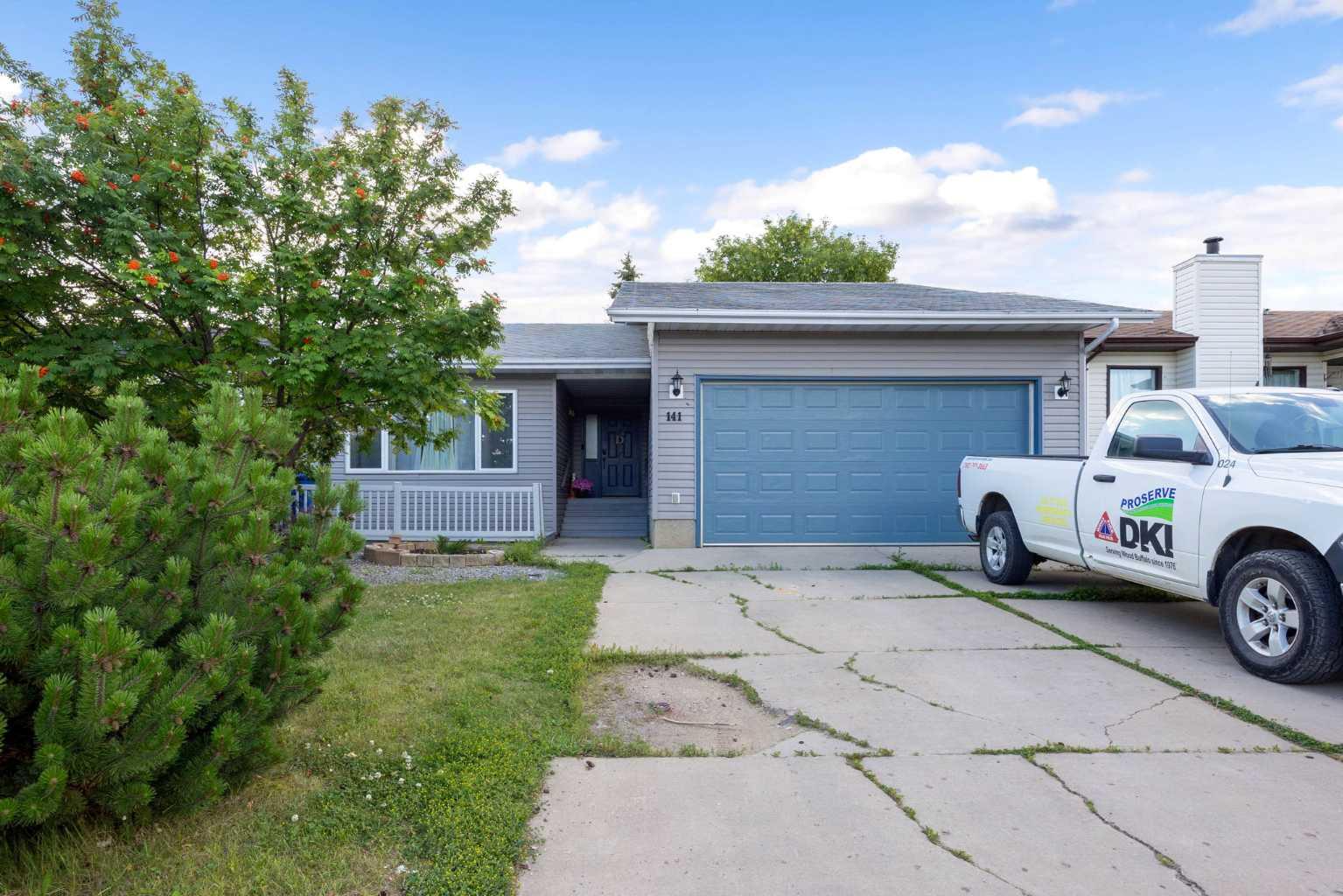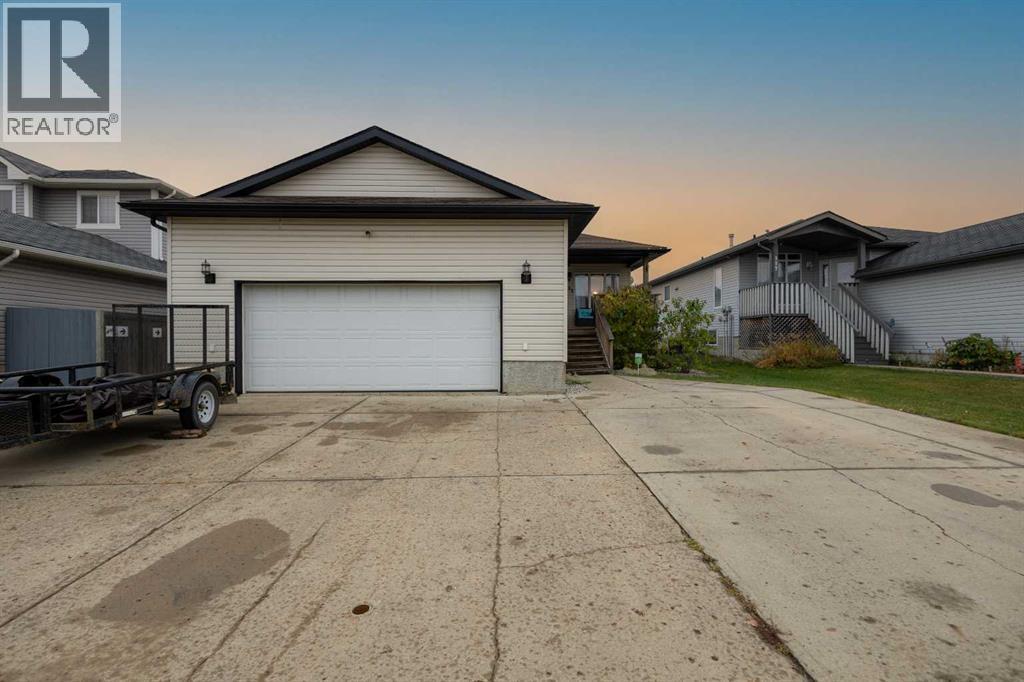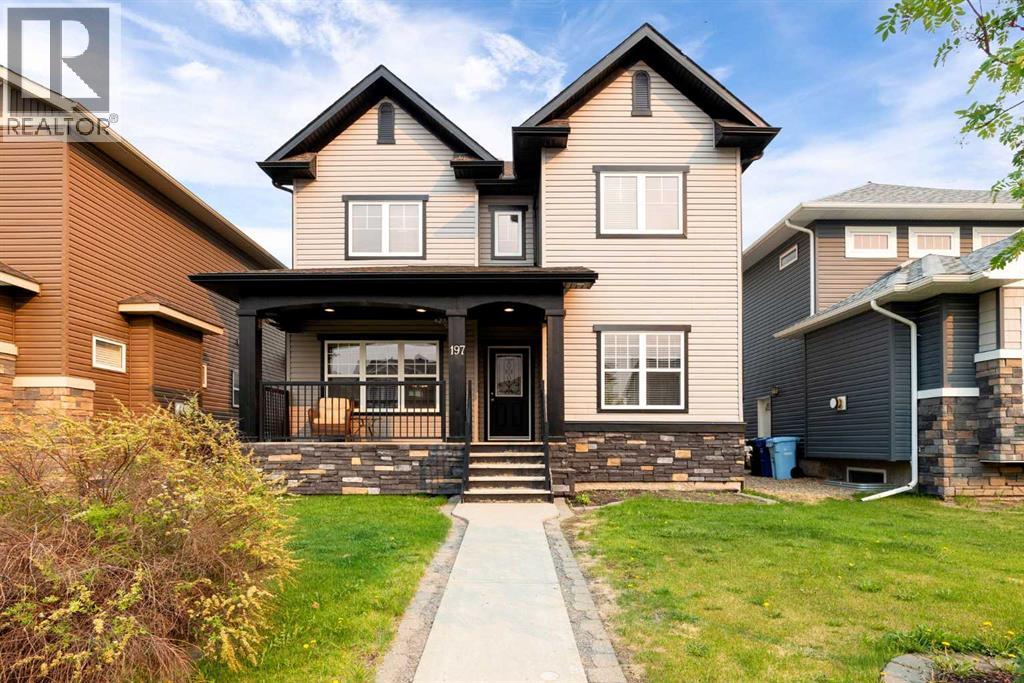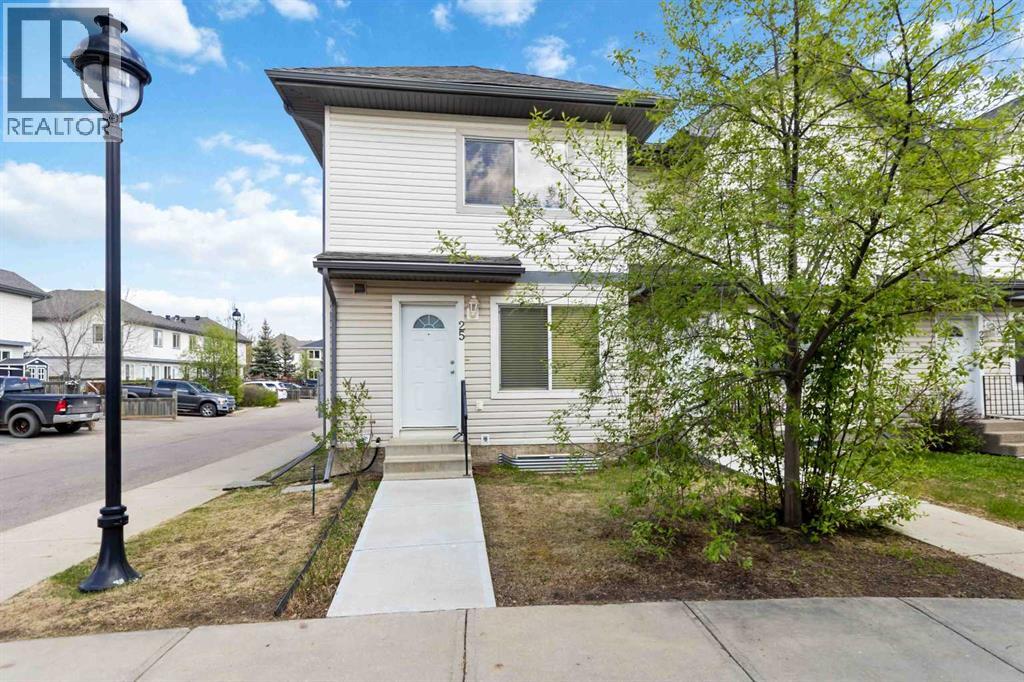- Houseful
- AB
- Fort Mcmurray
- Beaton
- 141 Bergeron Rd

Highlights
Description
- Home value ($/Sqft)$342/Sqft
- Time on Houseful28 days
- Property typeResidential
- StyleBungalow
- Neighbourhood
- Median school Score
- Lot size5,663 Sqft
- Year built1986
- Mortgage payment
FANTASTIC OPPORTUNITY TO OWN IN THE B'S AT AN AFFORDABLE PRICE! This beautiful maintained home is sure to please the savvy buyer. From the moment you enter and see the beautiful hardwood floors, sunken living room with wood fireplace makes an amazing place to entertain family and friends. The kitchen is a chef's delight with lots of cabinets, counter space and a place to hang out! Off the kitchen is a covered screened in 3 seasons room, that you can hang out in anytime, overlooking the huge back yard. There are 3 generous size bedrooms on the main floor with the primary bedroom having its own 4 pc ensuite bath! The main floor also has convenience of laundry. The basement is developed with a huge family / recreation room, kitchenette, 4 pc bath with custom tile shower, and 2 more bedrooms and room for lots of storage! The attached double garage is PERFECT for those boys with toys! If you are looking for a MOVE IN READY HOME and love to be within blocks of the schools, bus route, shopping and more, then call to make this your place your HOME! Call today and START Packing!
Home overview
- Cooling None
- Heat type Floor furnace
- Pets allowed (y/n) No
- Construction materials See remarks
- Roof Asphalt shingle
- Fencing Fenced
- # parking spaces 4
- Has garage (y/n) Yes
- Parking desc Concrete driveway, double garage attached
- # full baths 3
- # total bathrooms 3.0
- # of above grade bedrooms 5
- # of below grade bedrooms 2
- Flooring Hardwood, laminate, linoleum
- Appliances See remarks
- Laundry information Main level
- County Wood buffalo
- Subdivision Timberlea
- Zoning description R1
- Exposure N
- Lot desc Landscaped
- Lot size (acres) 0.13
- Basement information Finished,full
- Building size 1312
- Mls® # A2259607
- Property sub type Single family residence
- Status Active
- Tax year 2025
- Listing type identifier Idx

$-1,197
/ Month












