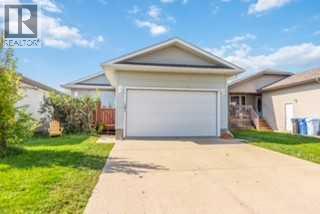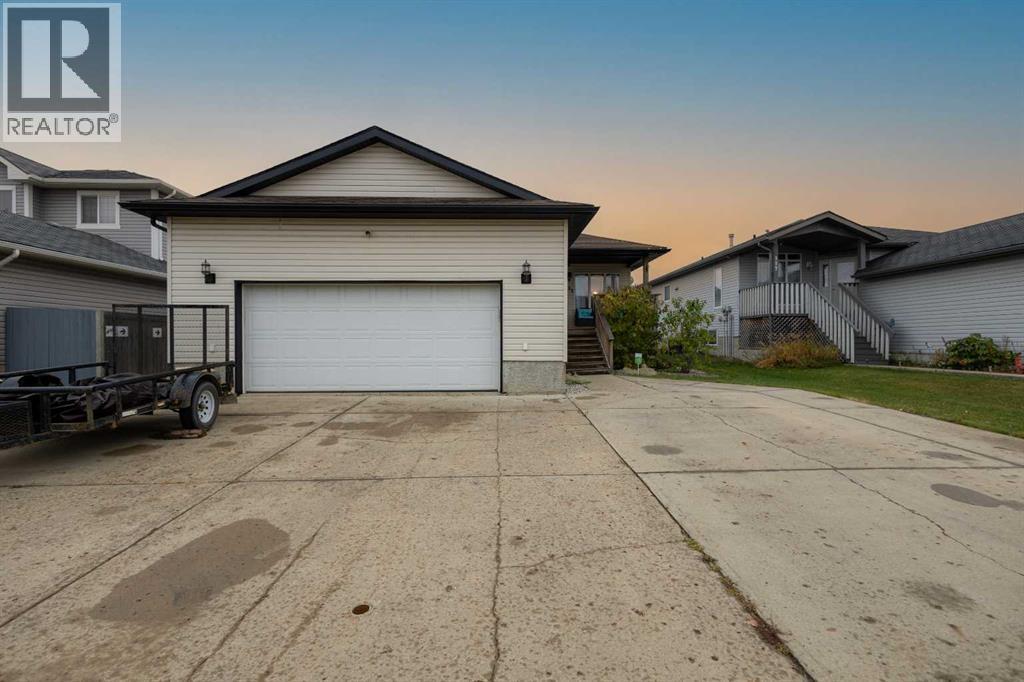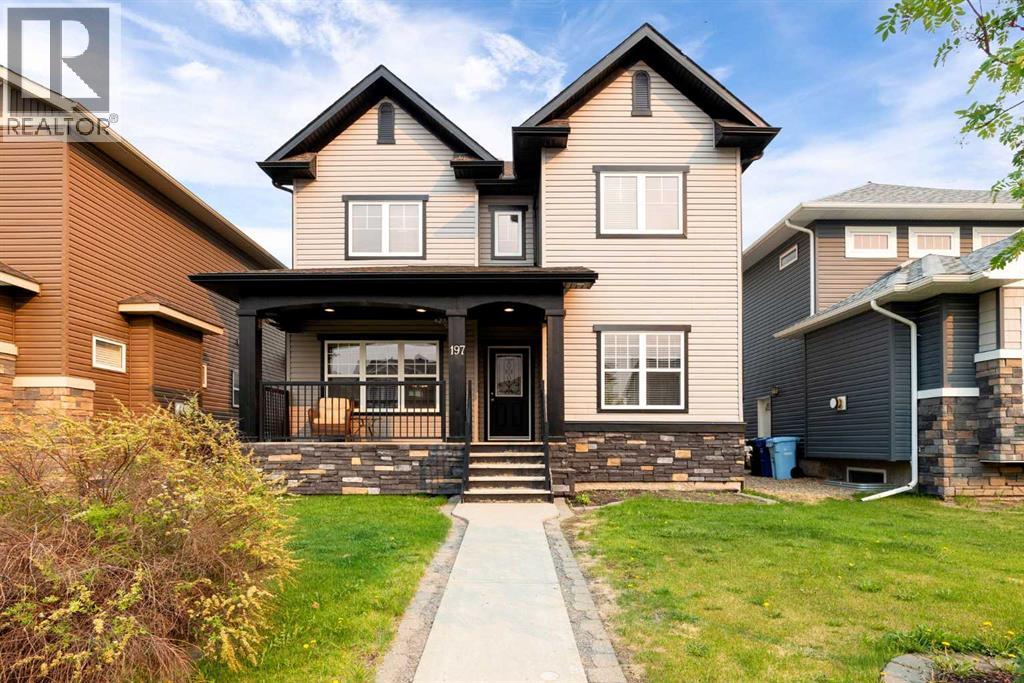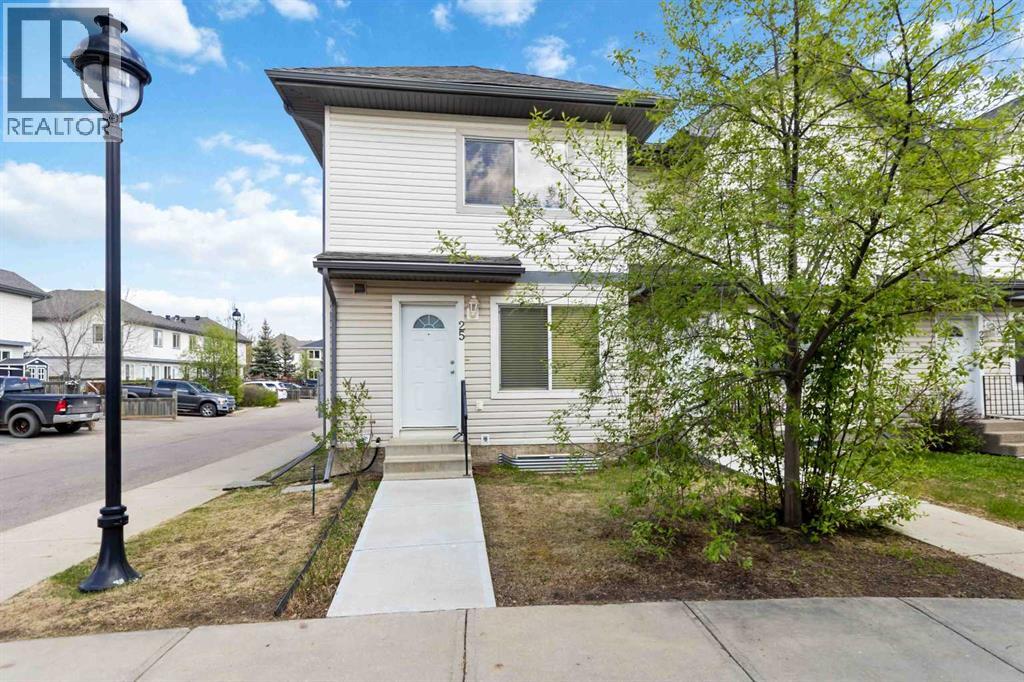- Houseful
- AB
- Fort Mcmurray
- Timber Heights
- 141 Ocoffey Cres

Highlights
Description
- Home value ($/Sqft)$362/Sqft
- Time on Houseful53 days
- Property typeSingle family
- StyleBi-level
- Neighbourhood
- Median school Score
- Year built2005
- Garage spaces2
- Mortgage payment
Move-In Ready Home – Unpack and Relax!Welcome to YOUR new home! This immaculately kept, move-in ready property offers the perfect blend of comfort, style, and convenience. With fresh paint throughout and meticulous care, there's nothing left to do but move in and make it YOURS.Enjoy an open concept floor plan with 5 bedrooms and 3 bathrooms, a cozy kitchen with stainless steel appliances, and a cozy living area perfect for relaxing or entertaining. Additional features include hardwood floors, a master bedroom with walk-in closet and ensuite.Step outside to a fully fenced backyard with trees for privacy, a deck, and a storage shed. YOUR home is located in a quiet, family-friendly, neighborhood close to schools, parks, and shopping. This home is ready to welcome its new owners.Don’t miss out on this opportunity—schedule your private showing and get in before it’s GONE! (id:63267)
Home overview
- Cooling Central air conditioning
- Heat source Natural gas
- Heat type Forced air
- Fencing Fence
- # garage spaces 2
- # parking spaces 4
- Has garage (y/n) Yes
- # full baths 3
- # total bathrooms 3.0
- # of above grade bedrooms 5
- Flooring Carpeted, hardwood, laminate, linoleum
- Has fireplace (y/n) Yes
- Subdivision Timberlea
- Lot dimensions 4047
- Lot size (acres) 0.09508929
- Building size 1338
- Listing # A2252821
- Property sub type Single family residence
- Status Active
- Bathroom (# of pieces - 3) 1.576m X 2.362m
Level: Basement - Den 3.758m X 3.658m
Level: Basement - Bedroom 2.871m X 3.429m
Level: Basement - Bedroom 2.871m X 3.429m
Level: Basement - Recreational room / games room 7.544m X 4.063m
Level: Basement - Storage 3.1m X 2.691m
Level: Basement - Bathroom (# of pieces - 4) 1.548m X 2.566m
Level: Main - Bedroom 3.633m X 3.453m
Level: Main - Foyer 1.853m X 3.353m
Level: Main - Bathroom (# of pieces - 3) 1.524m X 2.234m
Level: Main - Bedroom 3.252m X 3.252m
Level: Main - Primary bedroom 3.353m X 4.801m
Level: Main - Living room 3.786m X 5.233m
Level: Main - Kitchen 4.724m X 4.319m
Level: Main
- Listing source url Https://www.realtor.ca/real-estate/28793760/141-ocoffey-crescent-fort-mcmurray-timberlea
- Listing type identifier Idx

$-1,293
/ Month












