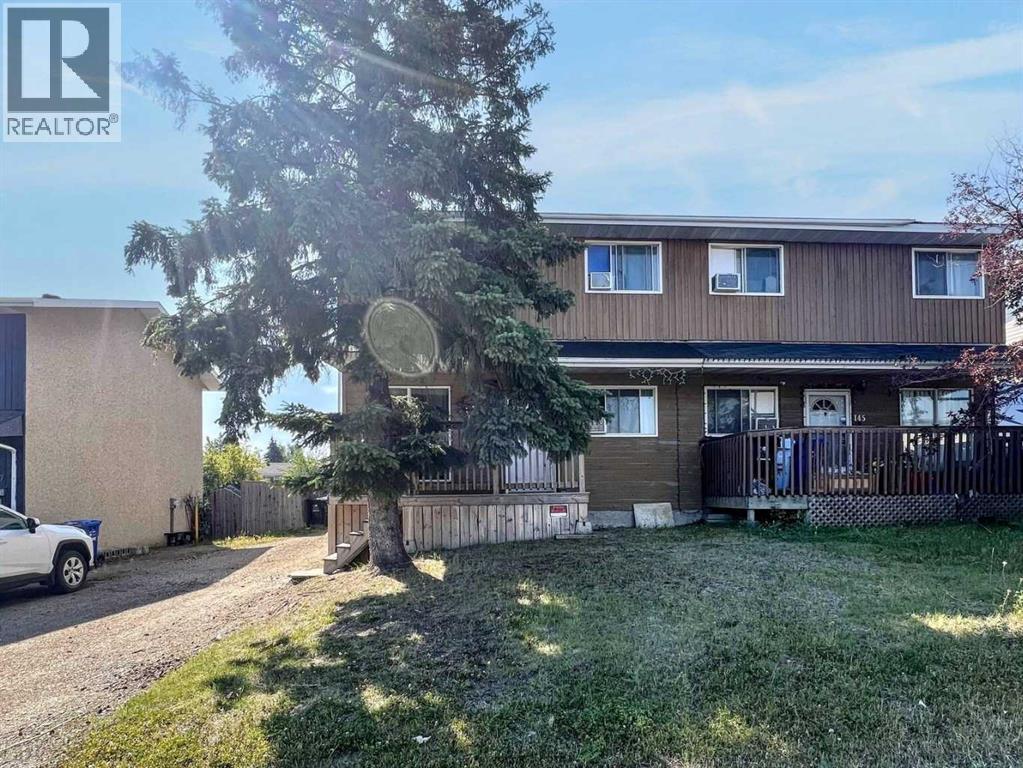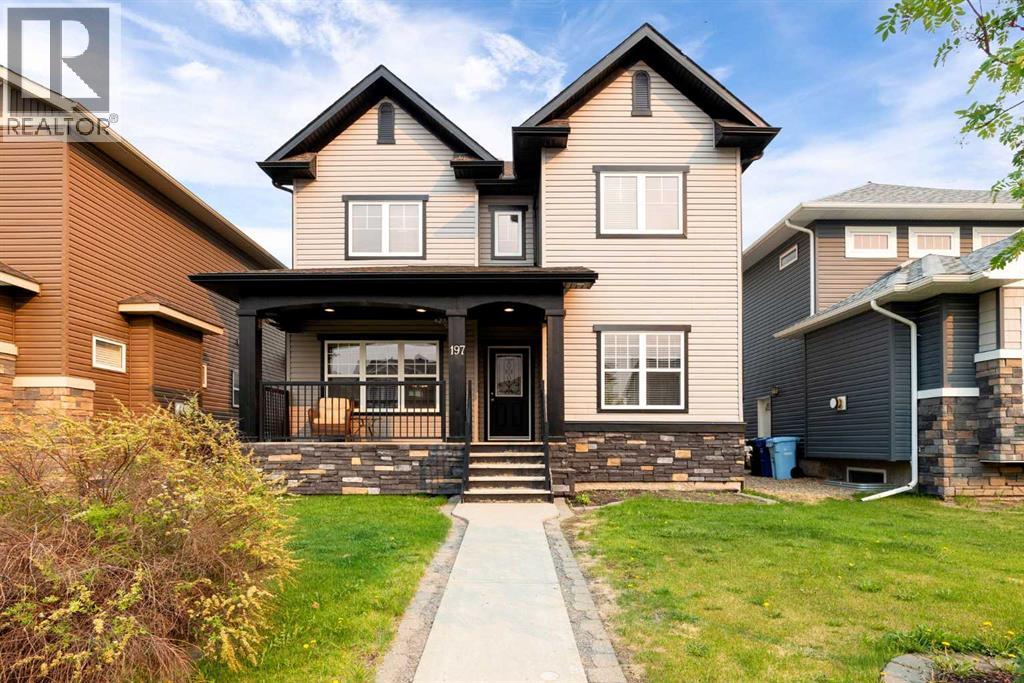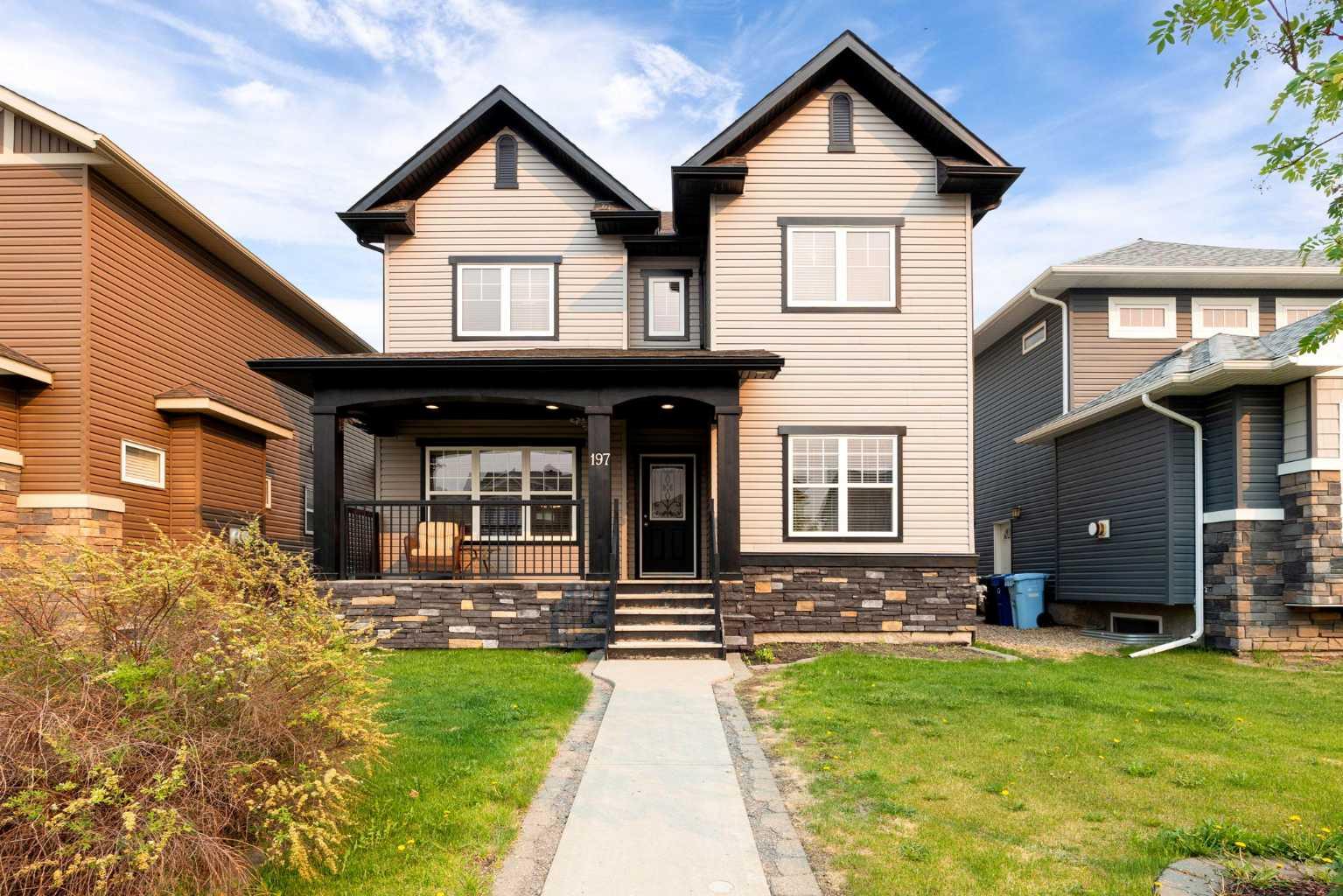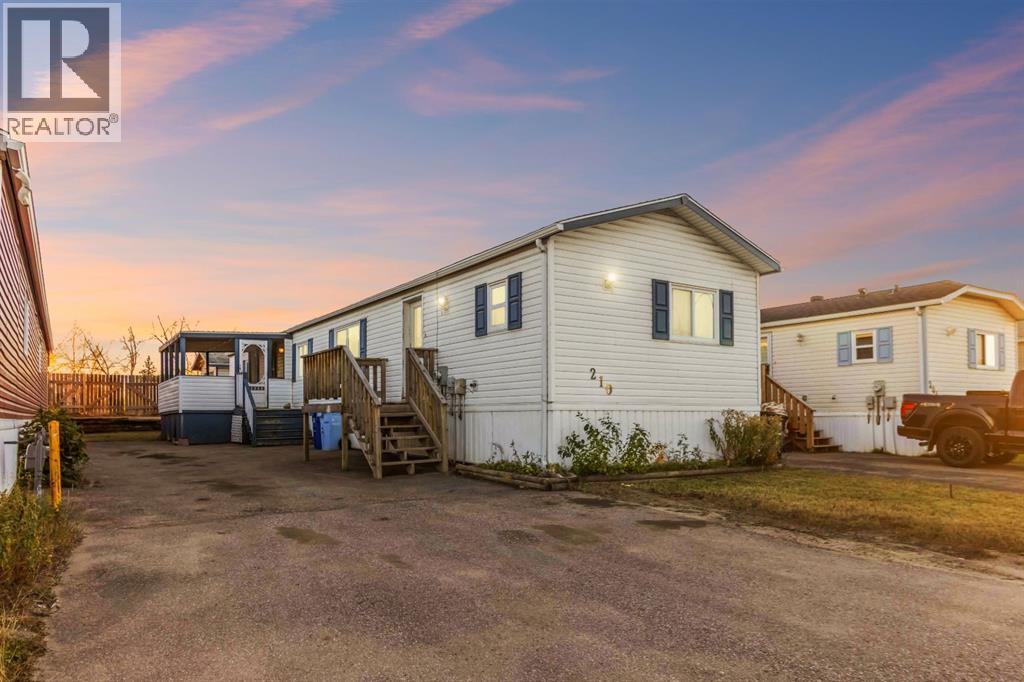- Houseful
- AB
- Fort Mcmurray
- Silin Forest
- 141 Sirius Ave

Highlights
Description
- Home value ($/Sqft)$238/Sqft
- Time on Houseful85 days
- Property typeSingle family
- Neighbourhood
- Median school Score
- Year built1978
- Garage spaces2
- Mortgage payment
141 Sirius Avenue – Affordable 2 storey home with a heated detached garage in a prime locationWelcome to 141 Sirius Avenue, a fantastic opportunity to own an affordable two storey home with a 29' x 19' detached heated garage, situated in a central and convenient area. This property offers great value with a partially fenced yard, back deck, and parking for up to 4 vehicles.The main floor features durable laminate flooring, a spacious living room, a galley style kitchen with an eat in dining area, and a convenient 2 pc powder room. You'll also find access to the backyard from the rear entry, complete with a coat closet.Upstairs includes three generously sized bedrooms and a full 4 pc bathroom, ideal for families or those needing additional space.The basement is partially developed with a large rec room and a storage area.Located within walking distance to shopping, restaurants, schools, bus stops, and more, this home combines comfort, convenience, and affordability.Call today to book your private showing. (id:63267)
Home overview
- Cooling Window air conditioner, wall unit
- Heat type Forced air
- # total stories 2
- Construction materials Wood frame
- Fencing Partially fenced
- # garage spaces 2
- # parking spaces 4
- Has garage (y/n) Yes
- # full baths 1
- # half baths 1
- # total bathrooms 2.0
- # of above grade bedrooms 3
- Flooring Carpeted, laminate
- Subdivision Thickwood
- Lot dimensions 3575.03
- Lot size (acres) 0.08399977
- Building size 1050
- Listing # A2243686
- Property sub type Single family residence
- Status Active
- Recreational room / games room 6.197m X 3.024m
Level: Basement - Furnace 6.325m X 3.53m
Level: Basement - Bathroom (# of pieces - 2) 2.057m X 1.244m
Level: Main - Living room 4.09m X 4.801m
Level: Main - Eat in kitchen 2.286m X 2.362m
Level: Main - Kitchen 2.286m X 2.515m
Level: Main - Bedroom 2.566m X 3.481m
Level: Upper - Bedroom 2.819m X 3.911m
Level: Upper - Bathroom (# of pieces - 4) 2.539m X 1.524m
Level: Upper - Bedroom 2.819m X 3.405m
Level: Upper
- Listing source url Https://www.realtor.ca/real-estate/28665012/141-sirius-avenue-fort-mcmurray-thickwood
- Listing type identifier Idx

$-667
/ Month












