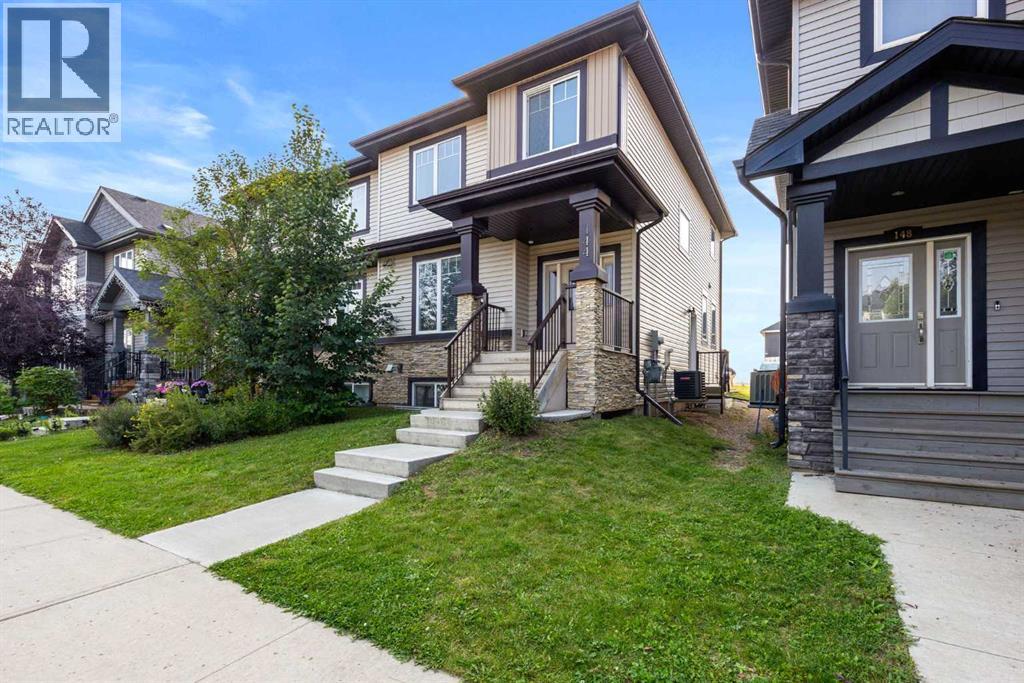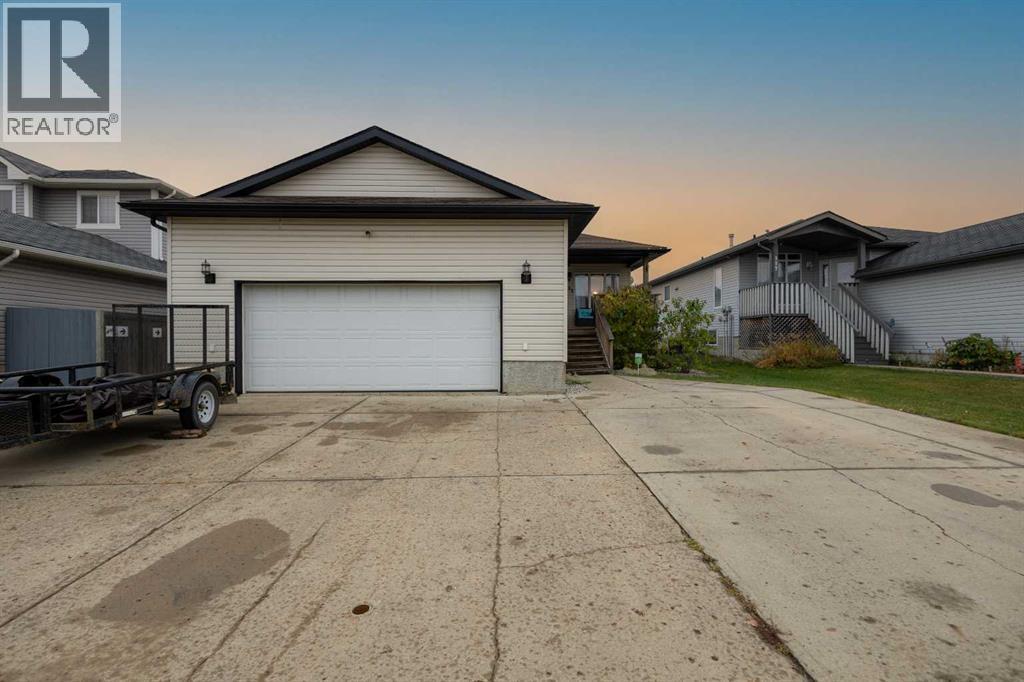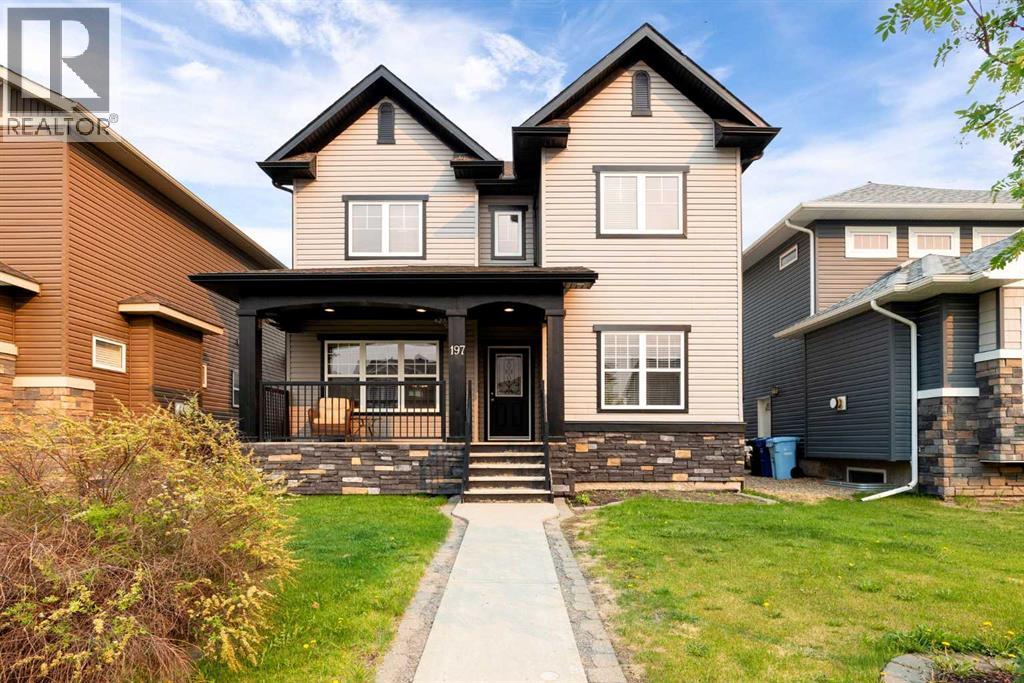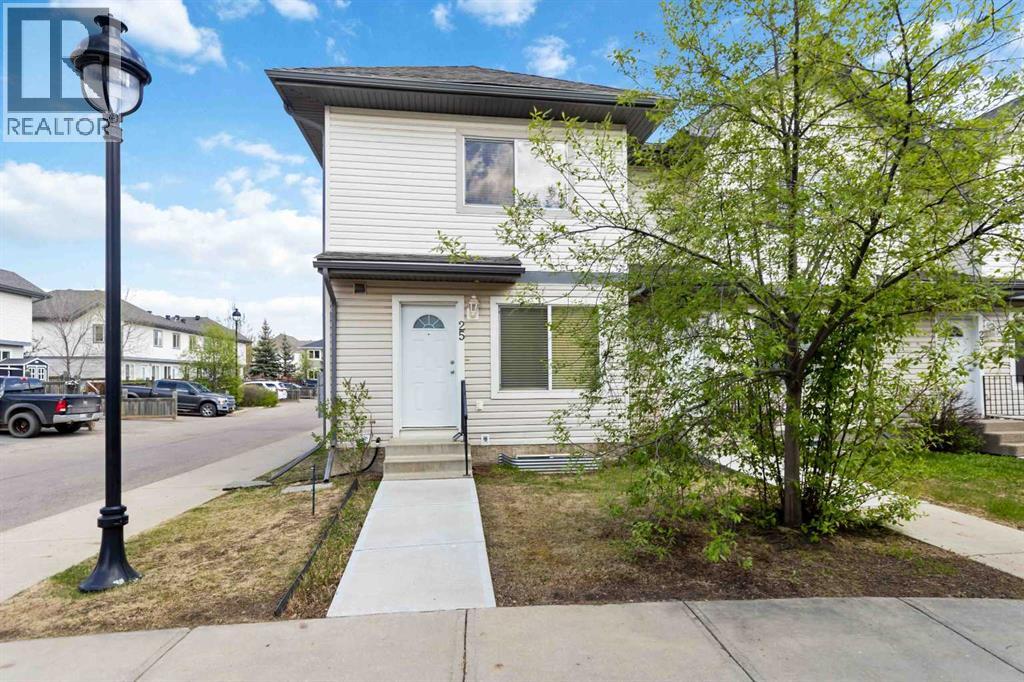- Houseful
- AB
- Fort Mcmurray
- Heritage Point at Parsons Creek
- 144 Chalifour St

Highlights
Description
- Home value ($/Sqft)$281/Sqft
- Time on Houseful50 days
- Property typeSingle family
- Neighbourhood
- Median school Score
- Year built2015
- Garage spaces1
- Mortgage payment
Stunning home with upgraded, quality finishes in beautiful Parsons North! This two story duplex with single attached heated garage, and legal basement suite is move in ready, in super condition, and ready to impress! The main floor boasts 9' ceilings, gorgeous hardwood floors, a gas fireplace in the spacious living room which is all open to the huge kitchen with stunning cabinets, corner pantry, and kitchen island. Granite countertops, and tile flooring complete the kitchen and dining area. The main floor has large windows allowing tons of natural light and the stunning ceiling design makes this main level feel very high end! A 2pc bathroom completes the main level, and the attached heated garage is just off the kitchen. The upper level has a 4pc bathroom, two good size bedrooms, a large primary bedroom with walk in closet and stunning ensuite with soaker tub, stand alone shower and double vanity! The laundry completes the upper level. The basement has a completely separate entrance for its 1 bedroom legal suite. The suite has high ceiling and large windows making it very bright. The kitchen is fully equipped with all appliances and high end finishes. There is a full living room, a 4pc bathroom, laundry, and large bedroom. This home comes with A/C, a heated, attached garage , a good size back deck with gas hook up for BBQ, plus parking! If you are looking for spacious home in excellent condition and option for additional income, this is the one for you! Located close to schools, parks, walking trails, and shopping. Call to view today! (id:63267)
Home overview
- Cooling Central air conditioning
- Heat source Natural gas
- Heat type Other, forced air
- # total stories 2
- Fencing Not fenced
- # garage spaces 1
- # parking spaces 3
- Has garage (y/n) Yes
- # full baths 3
- # half baths 1
- # total bathrooms 4.0
- # of above grade bedrooms 4
- Flooring Carpeted, ceramic tile, hardwood
- Has fireplace (y/n) Yes
- Subdivision Parsons north
- Lot dimensions 3005
- Lot size (acres) 0.0706062
- Building size 1657
- Listing # A2252720
- Property sub type Single family residence
- Status Active
- Bedroom 3.072m X 4.09m
Level: 2nd - Bathroom (# of pieces - 4) 1.524m X 2.566m
Level: 2nd - Primary bedroom 3.758m X 4.901m
Level: 2nd - Bathroom (# of pieces - 5) 2.414m X 4.243m
Level: 2nd - Bedroom 3.048m X 4.063m
Level: 2nd - Kitchen 2.819m X 2.743m
Level: Basement - Bathroom (# of pieces - 4) 2.566m X 2.414m
Level: Basement - Bedroom 3.328m X 3.557m
Level: Basement - Living room 3.328m X 4.852m
Level: Basement - Living room 3.862m X 5.258m
Level: Main - Bathroom (# of pieces - 2) 1.472m X 1.728m
Level: Main - Kitchen 4.496m X 4.901m
Level: Main - Dining room 2.768m X 4.673m
Level: Main
- Listing source url Https://www.realtor.ca/real-estate/28800091/144-chalifour-street-fort-mcmurray-parsons-north
- Listing type identifier Idx

$-1,240
/ Month












