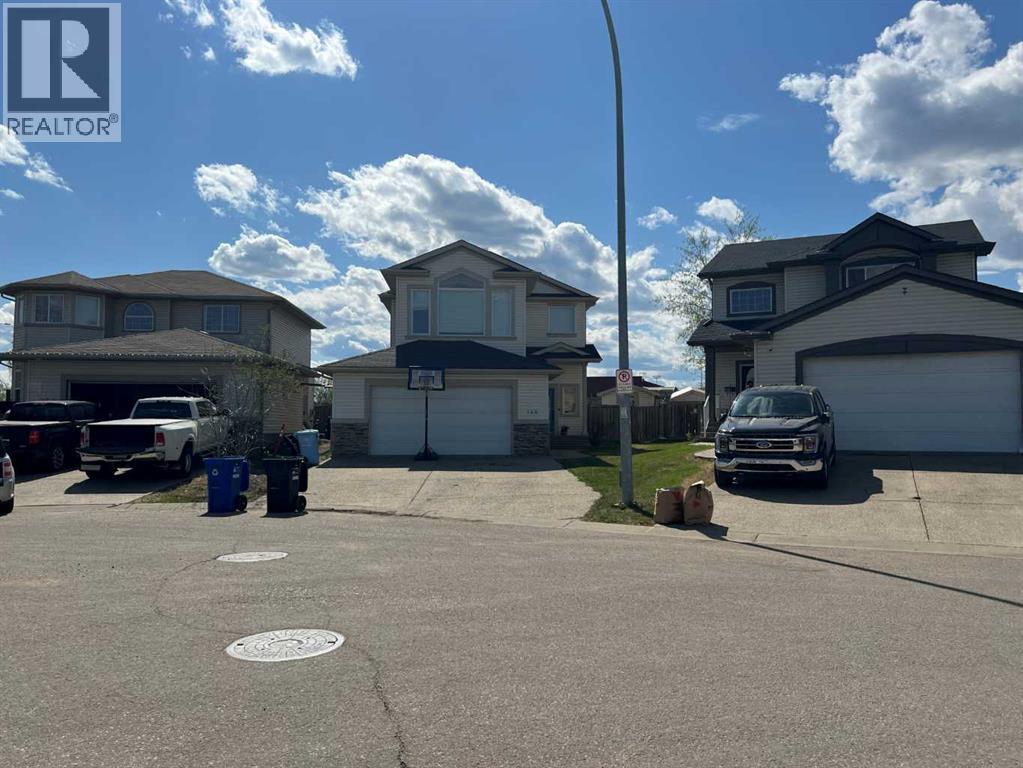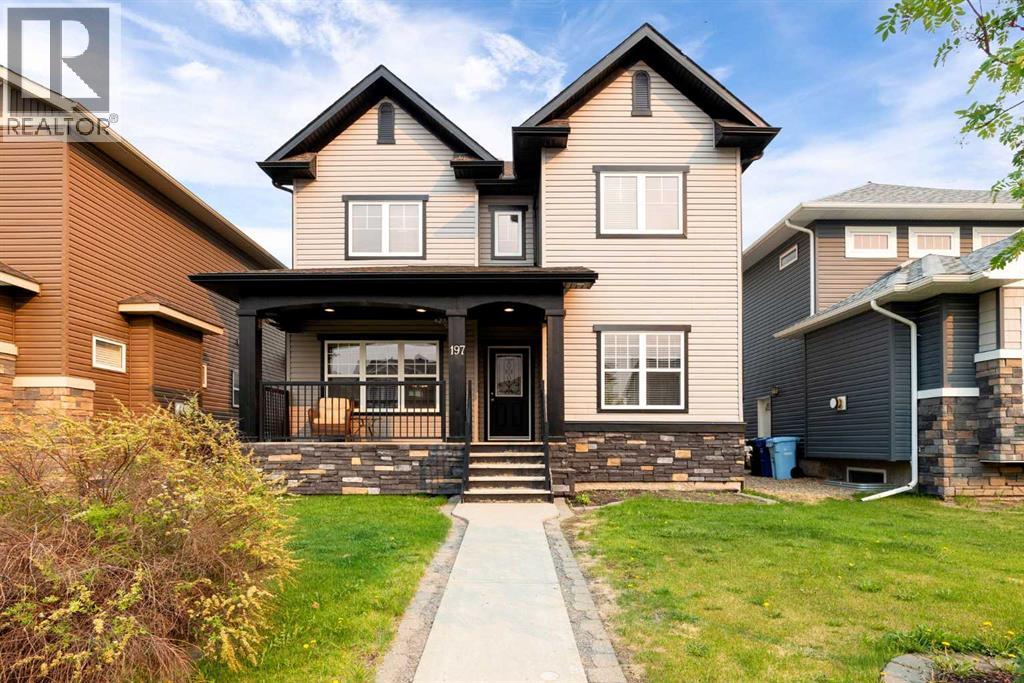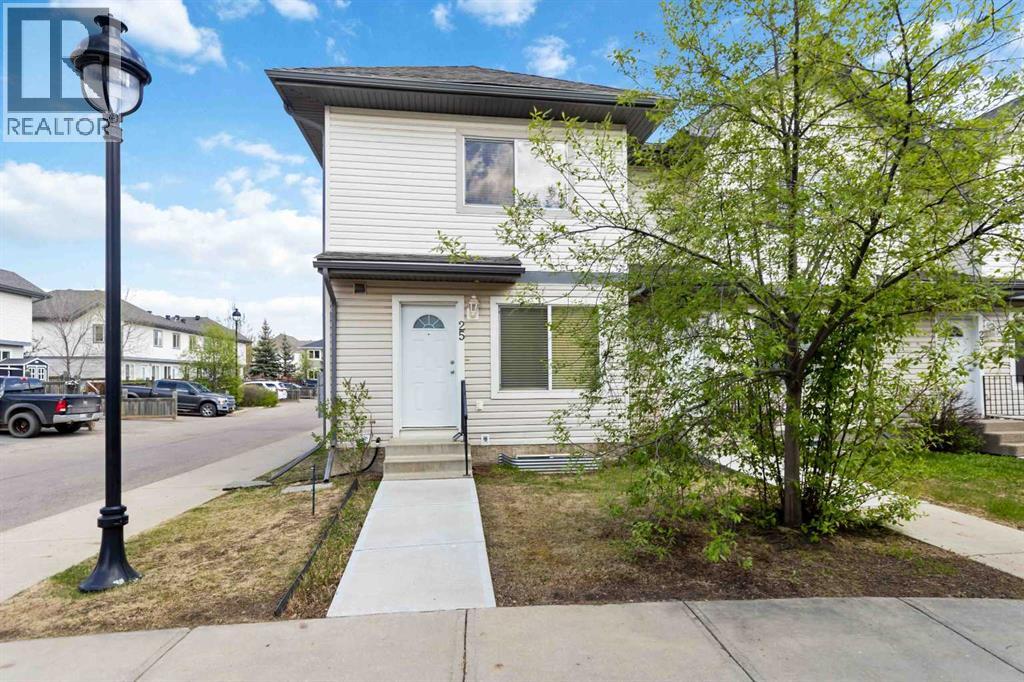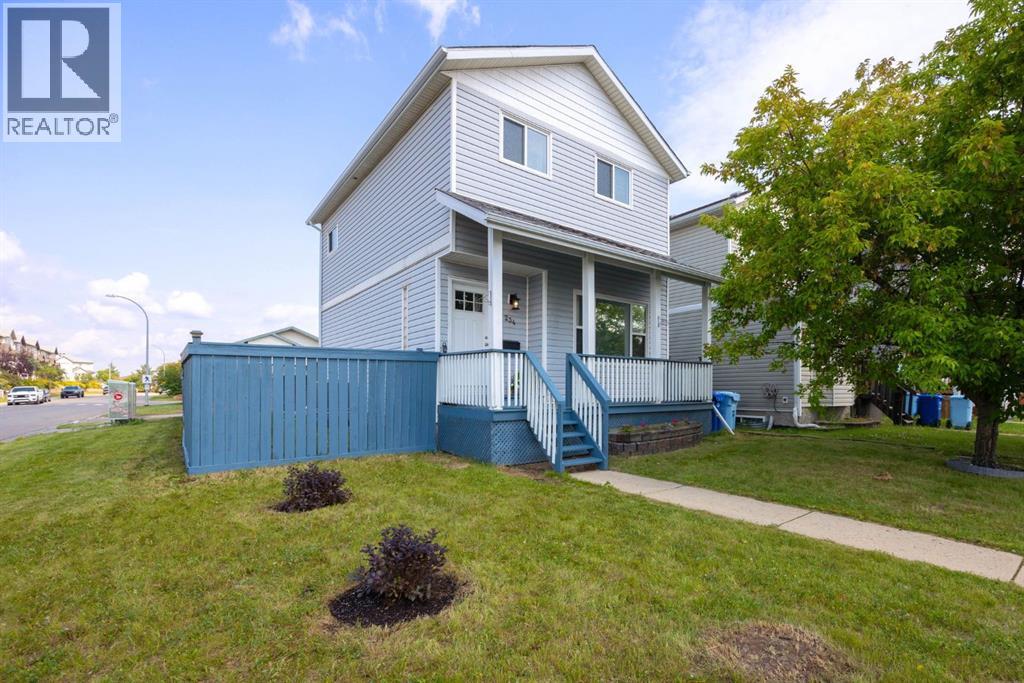- Houseful
- AB
- Fort Mcmurray
- Prospect Pointe
- 146 Plamondon Way

Highlights
Description
- Home value ($/Sqft)$349/Sqft
- Time on Houseful49 days
- Property typeSingle family
- Neighbourhood
- Median school Score
- Year built2006
- Garage spaces2
- Mortgage payment
Welcome to 146 Plamondon Way—a spacious and inviting home designed for family living and entertaining.The main level greets you with a bright foyer offering views of the large, fully fenced backyard. The open-concept kitchen features a generous sit-up island and leads into the dining area, highlighted by oversized windows that flood the space with natural light. The living room is warm and welcoming, centered around a cozy gas fireplace with plenty of room for oversized, comfortable furniture. Completing this level is an attached, heated double garage with convenient direct access to the home.Upstairs, you’ll find a stunning bonus room with vaulted ceilings and expansive windows—a perfect spot for a playroom, home office, or second living space. The primary suite overlooks the backyard and offers a relaxing ensuite with a corner jetted tub. Two additional generously sized bedrooms and a full bathroom complete the upper level.The fully finished basement provides even more living space with a family room featuring built-in cabinetry, perfect for your large screen and extra seating. A fourth bedroom, full bathroom, and plenty of storage make this level both functional and comfortable.Step outside to enjoy a spacious two-tiered deck—an ideal gathering place for summer barbecues, entertaining, or quiet evenings. The large backyard provides endless opportunities for family fun and relaxation. Don’t miss the chance to make this property your own—add 146 Plamondon Way to your must-see list! (id:63267)
Home overview
- Cooling Central air conditioning
- Heat source Natural gas
- Heat type Other, forced air
- # total stories 2
- Fencing Fence
- # garage spaces 2
- # parking spaces 4
- Has garage (y/n) Yes
- # full baths 3
- # half baths 1
- # total bathrooms 4.0
- # of above grade bedrooms 4
- Flooring Carpeted, ceramic tile, hardwood, laminate
- Has fireplace (y/n) Yes
- Subdivision Timberlea
- Lot desc Landscaped
- Lot dimensions 6003
- Lot size (acres) 0.14104794
- Building size 1660
- Listing # A2253569
- Property sub type Single family residence
- Status Active
- Bedroom 0.305m X 0.305m
Level: 2nd - Bathroom (# of pieces - 4) Level: 2nd
- Bathroom (# of pieces - 5) Level: 2nd
- Bedroom 0.305m X 0.305m
Level: 2nd - Primary bedroom 0.305m X 0.305m
Level: 2nd - Bathroom (# of pieces - 4) Level: Basement
- Bedroom 0.305m X 0.305m
Level: Basement - Bathroom (# of pieces - 2) Level: Main
- Listing source url Https://www.realtor.ca/real-estate/28804292/146-plamondon-way-fort-mcmurray-timberlea
- Listing type identifier Idx

$-1,544
/ Month












