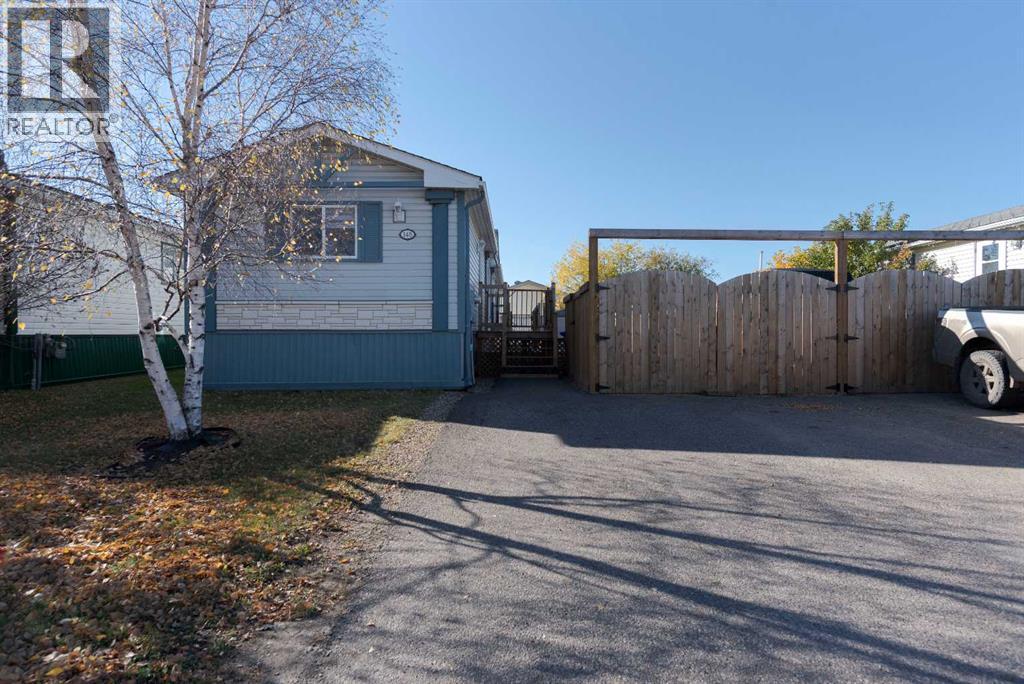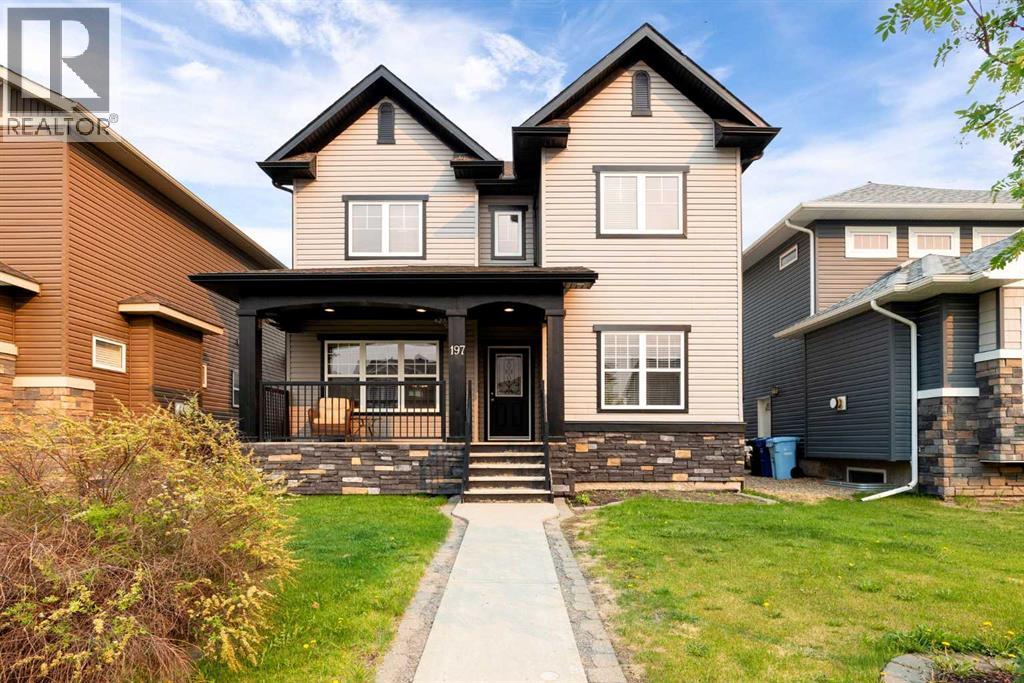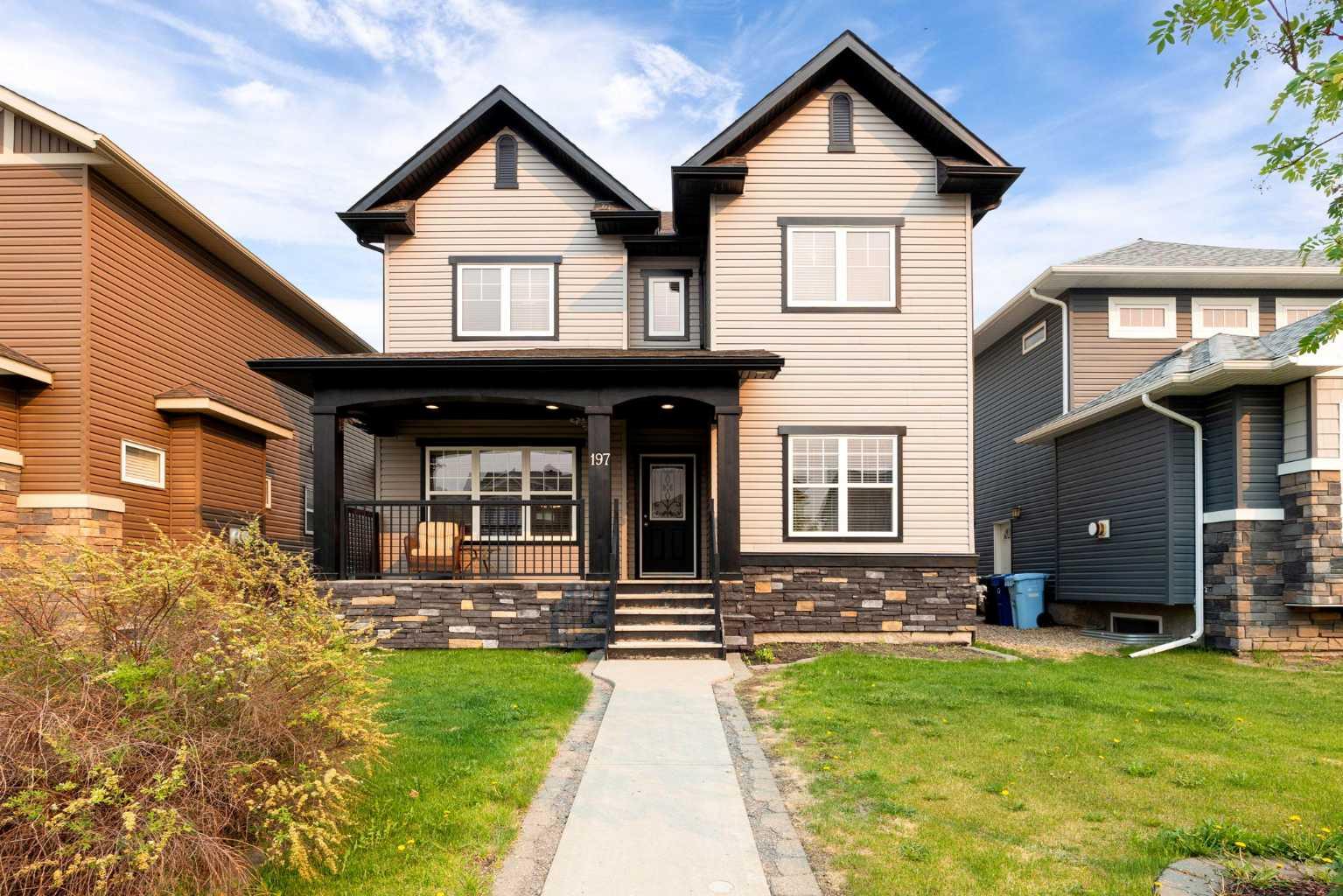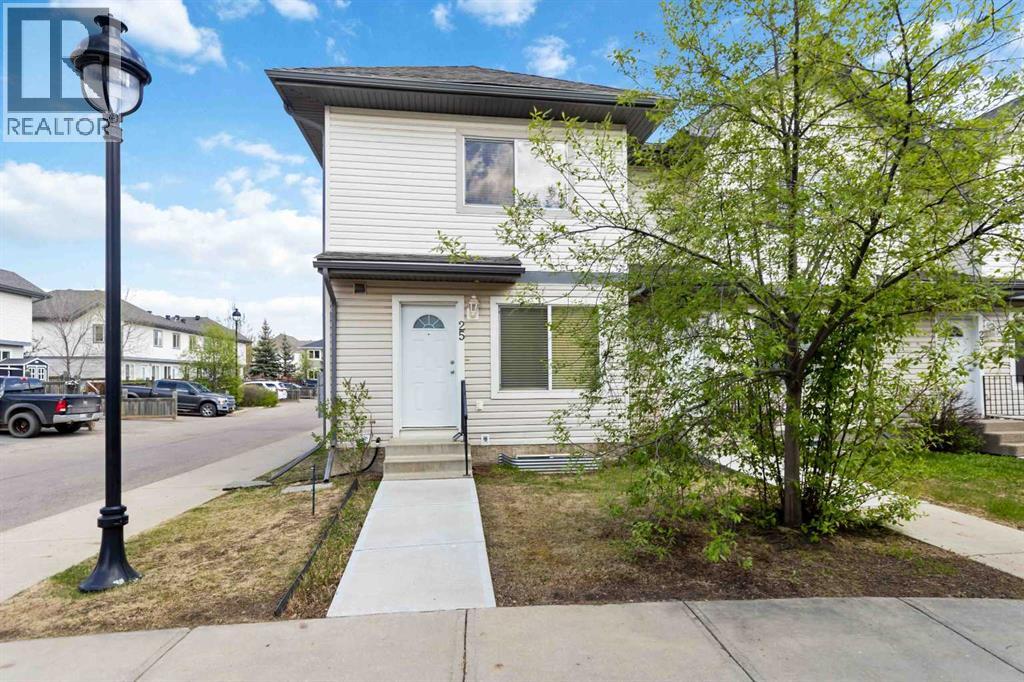- Houseful
- AB
- Fort Mcmurray
- Morgan Heights
- 148 Mckinlay Cres

Highlights
Description
- Home value ($/Sqft)$250/Sqft
- Time on Houseful9 days
- Property typeSingle family
- StyleMobile home
- Neighbourhood
- Median school Score
- Year built2002
- Mortgage payment
Welcome to this beautifully renovated Timberlea home — bright, inviting, and full of charm from the moment you step inside. Imagine whipping up a hearty fall meal in this modern kitchen, with its white subway tile, sleek epoxy counters, and stainless steel appliances, while friends or family gather around. The living room, centered around a warm gas fireplace, is perfect for curling up with a book, binge-watching your favorite Netflix series, or sharing laughs on a quiet evening in.Step outside onto the spacious new deck where morning coffee or evening drinks feel like a mini getaway. The yard is low-maintenance but functional, featuring gated RV parking for your trailer or extra vehicles, and a garden shed for all your hobbies and storage needs.With 3 bedrooms, 2 baths, and a layout designed for everyday living, this home effortlessly blends modern RECENT UPDATES — including ROOF, DECK, FENCE, HOT WATER TANK, LVP FLOORING, BASEBOARDS, PAINT, BACKPLASH — It’s move-in ready, versatile, and waiting for the next chapter of laughter, meals, and cozy nights in. (id:63267)
Home overview
- Cooling Central air conditioning
- Heat type Forced air
- # total stories 1
- Fencing Fence
- # parking spaces 4
- # full baths 2
- # total bathrooms 2.0
- # of above grade bedrooms 3
- Flooring Tile, vinyl plank
- Has fireplace (y/n) Yes
- Community features Pets allowed
- Subdivision Timberlea
- Lot dimensions 4252
- Lot size (acres) 0.09990601
- Building size 1196
- Listing # A2264097
- Property sub type Single family residence
- Status Active
- Laundry 2.185m X 2.615m
Level: Main - Bedroom 3.786m X 2.49m
Level: Main - Bathroom (# of pieces - 4) 2.643m X 1.472m
Level: Main - Bathroom (# of pieces - 4) 4.471m X 1.472m
Level: Main - Living room 4.471m X 4.139m
Level: Main - Bedroom 2.643m X 2.515m
Level: Main - Primary bedroom 3.758m X 3.53m
Level: Main - Kitchen 4.471m X 6.501m
Level: Main
- Listing source url Https://www.realtor.ca/real-estate/28982455/148-mckinlay-crescent-fort-mcmurray-timberlea
- Listing type identifier Idx

$-637
/ Month












