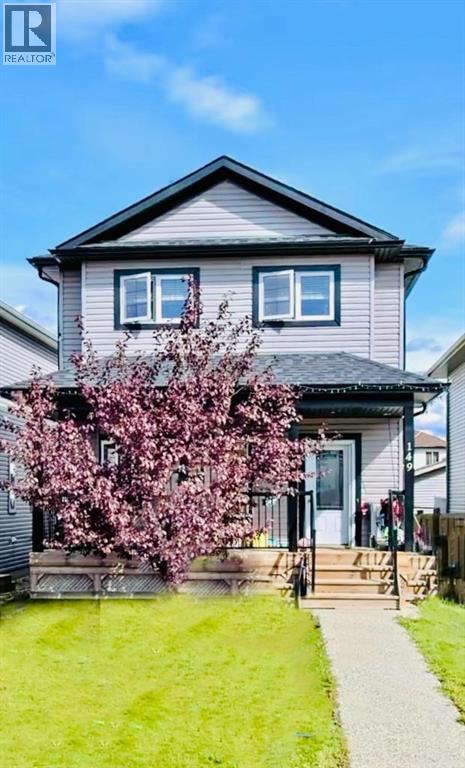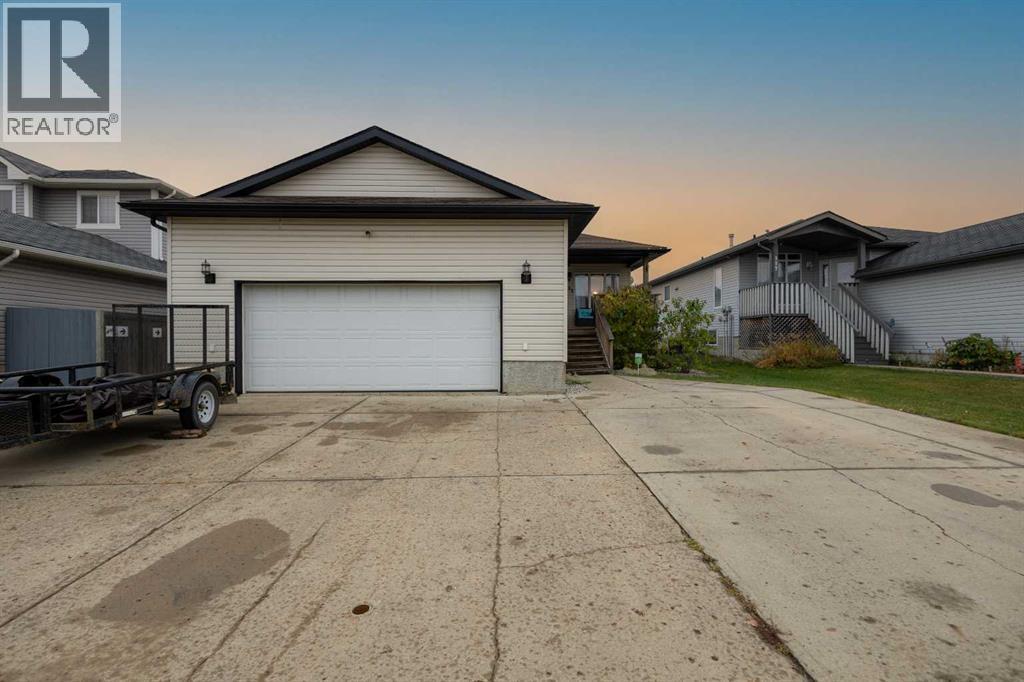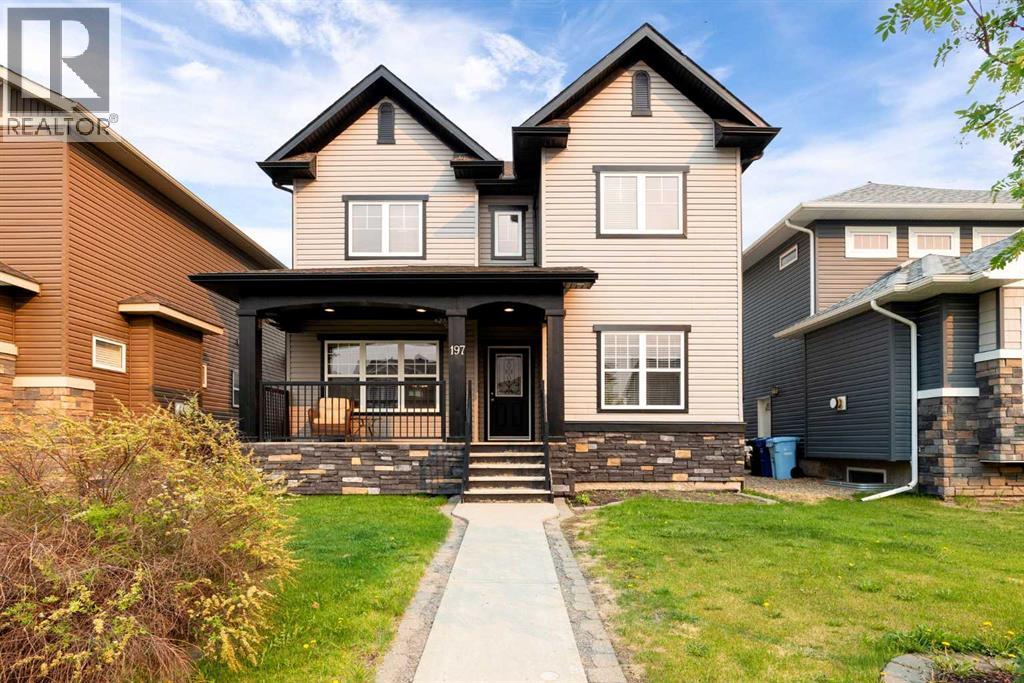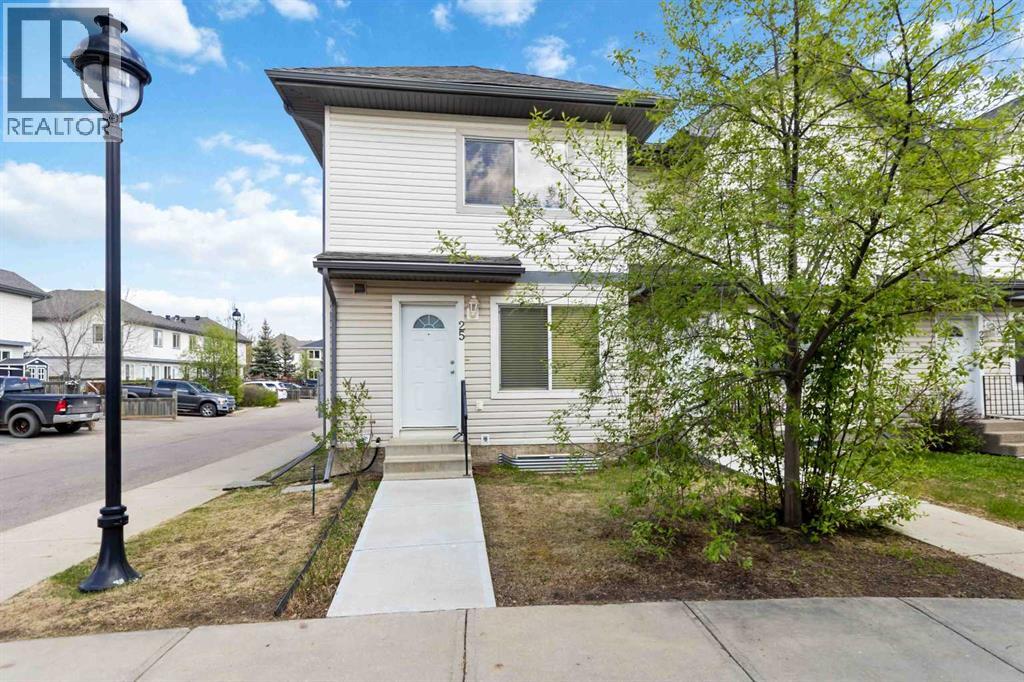- Houseful
- AB
- Fort Mcmurray
- Paquette Heights
- 149 Juniper St

Highlights
Description
- Home value ($/Sqft)$279/Sqft
- Time on Houseful34 days
- Property typeSingle family
- Neighbourhood
- Median school Score
- Year built2011
- Mortgage payment
149 Juniper Street- Gorgeous finishes, tons of living space and a 2 Bedroom Legal suite!The moment you step inside the slate tile and pillar posts give your entry way a grand feel, accentuated with crown moldings, big baseboards and gas fireplace. The living room, kitchen and dining area are finished with cappuccino hardwood floor while the bathrooms with tumble marble. The home features cream victorian style cabinetry throughout complimented with all stainless steel appliances and corner pantry. The upstairs has a spacious master bedroom with an oversized walk in closet, a 5 piece ensuite with corner jetted tub, separate shower and double sinks. There are two additional great sized bedrooms with closet organizers and another full bathroom. The basement is complete with a 2 bedroom legal suite featuring two more large bedrooms, separate laundry, a full kitchen and full bathroom. The back yard is fully fenced, landscaped and can accommodate 4 rear parking spaces or potential to build your DREAM Garage! This highly desired neighbourhood is close to bus routes, walking distance to trail & park, few mins drive to schools, restaurants, banks and all other amenities. Book a showing today! (id:63267)
Home overview
- Cooling None
- Heat source Natural gas
- Heat type Forced air
- # total stories 2
- Construction materials Poured concrete, wood frame
- Fencing Fence
- # parking spaces 2
- # full baths 3
- # half baths 1
- # total bathrooms 4.0
- # of above grade bedrooms 5
- Flooring Carpeted, hardwood, marble, tile
- Has fireplace (y/n) Yes
- Community features Golf course development, pets allowed
- Subdivision Timberlea
- Lot desc Landscaped, lawn
- Lot dimensions 3246.52
- Lot size (acres) 0.07628102
- Building size 1788
- Listing # A2258417
- Property sub type Single family residence
- Status Active
- Bathroom (# of pieces - 4) Measurements not available
Level: 2nd - Bedroom 3.505m X 3.124m
Level: 2nd - Primary bedroom 4.243m X 3.072m
Level: 2nd - Bedroom 4.09m X 3.124m
Level: 2nd - Bathroom (# of pieces - 5) Measurements not available
Level: 2nd - Bathroom (# of pieces - 2) Measurements not available
Level: Main - Dining room 3.758m X 3.557m
Level: Main - Kitchen 4.7m X 2.615m
Level: Main - Living room 4.09m X 3.834m
Level: Main - Bathroom (# of pieces - 4) Measurements not available
Level: Unknown - Bedroom 3.505m X 3.124m
Level: Unknown - Bedroom 3.453m X 2.896m
Level: Unknown - Kitchen 3.405m X 1.905m
Level: Unknown - Living room 2.972m X 5.182m
Level: Unknown
- Listing source url Https://www.realtor.ca/real-estate/28885584/149-juniper-street-fort-mcmurray-timberlea
- Listing type identifier Idx

$-1,331
/ Month












