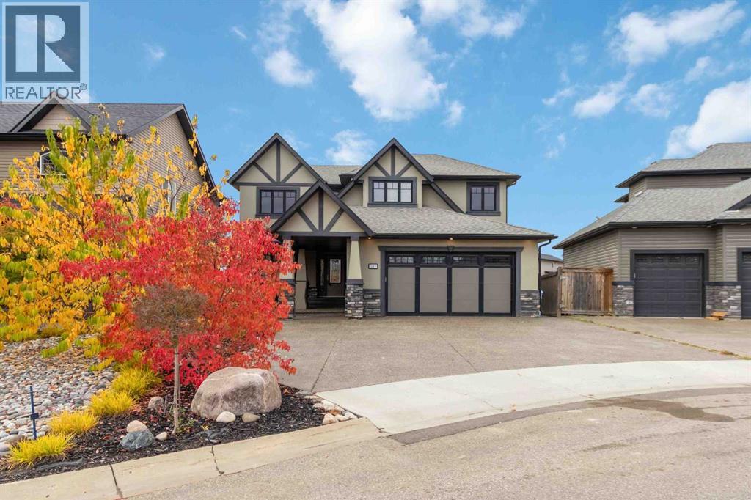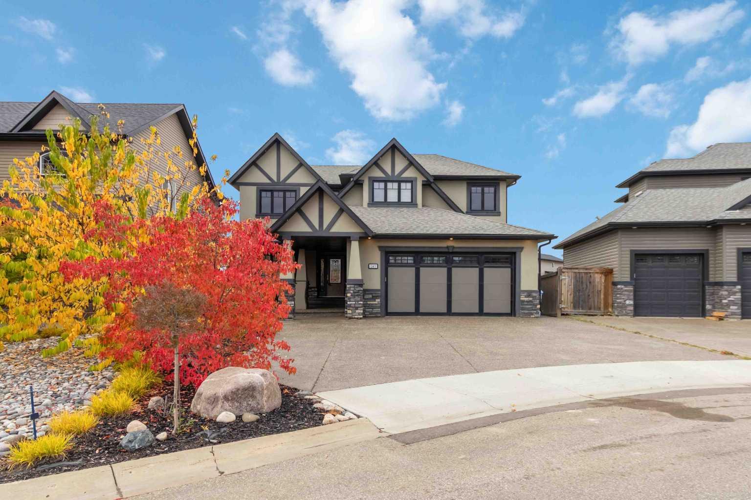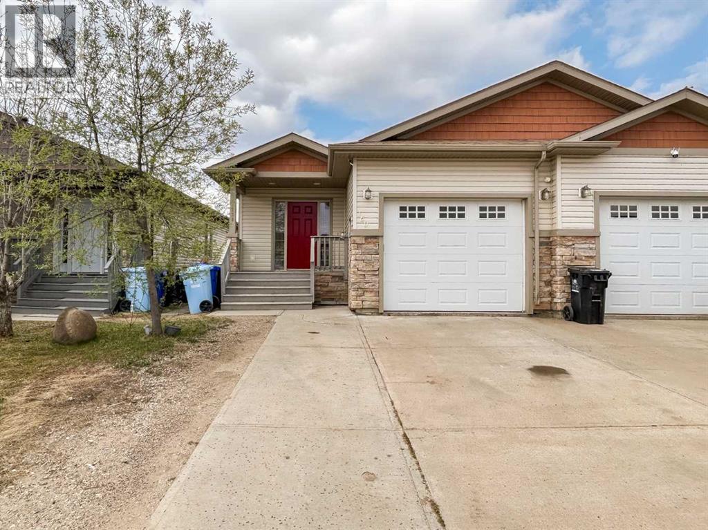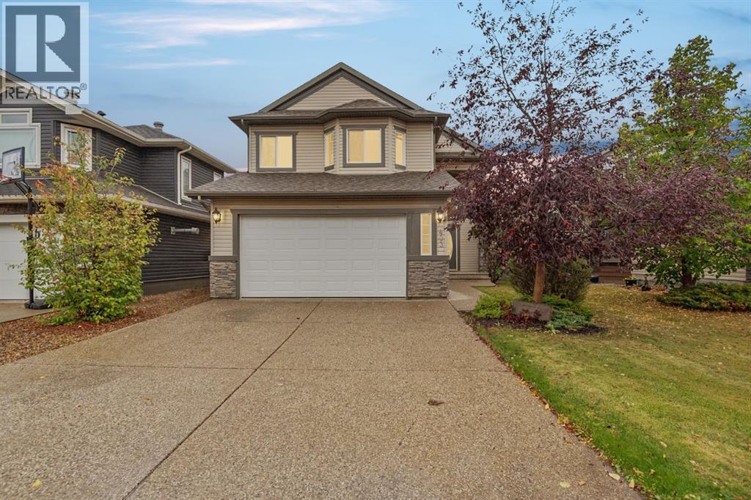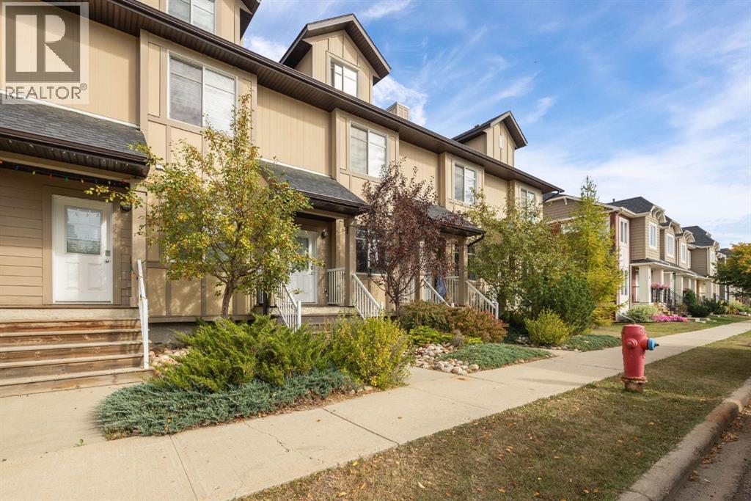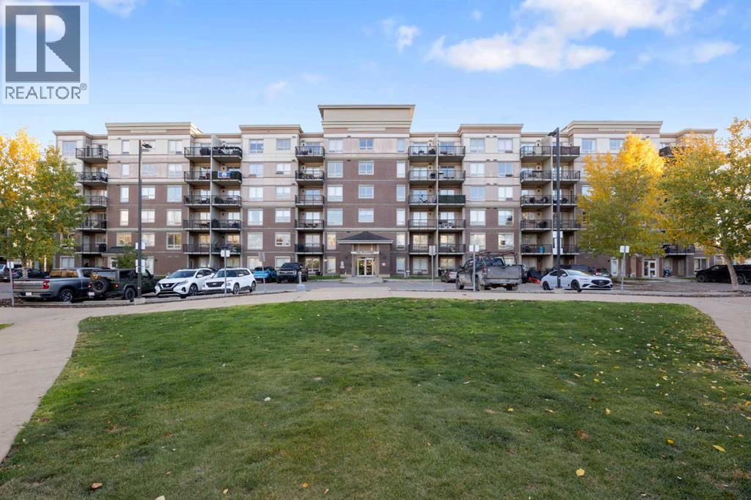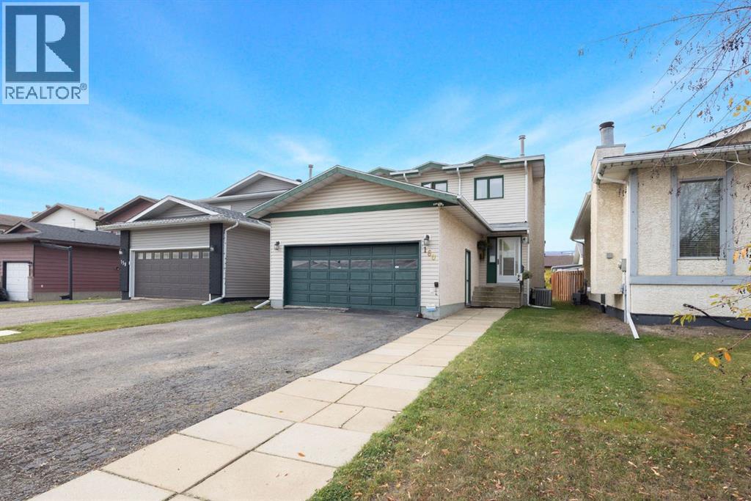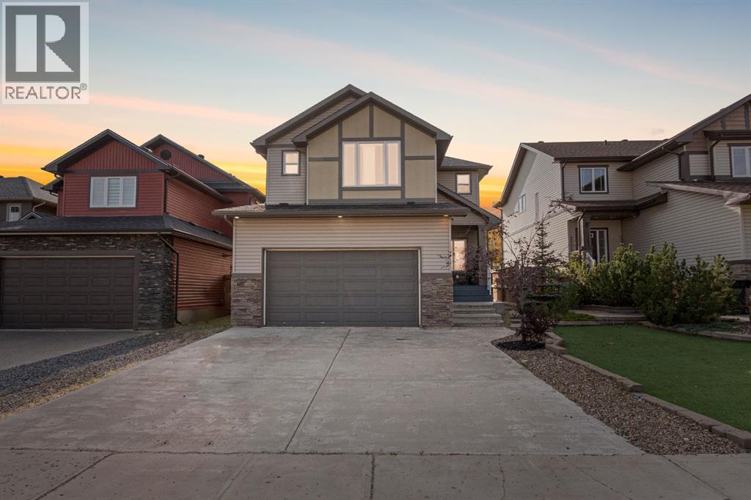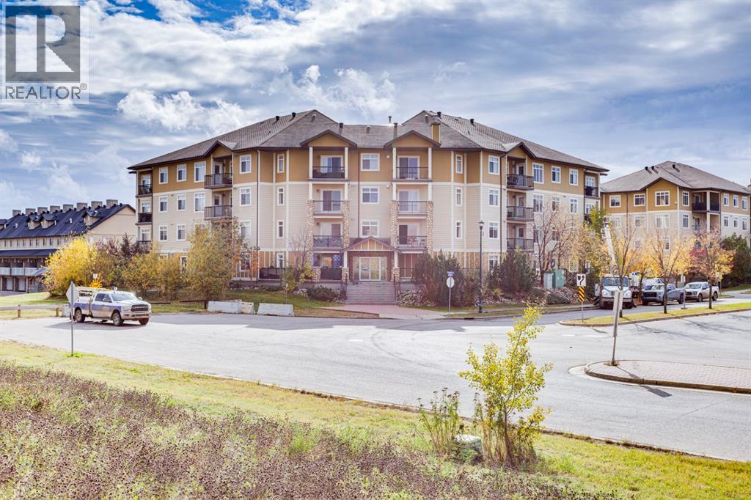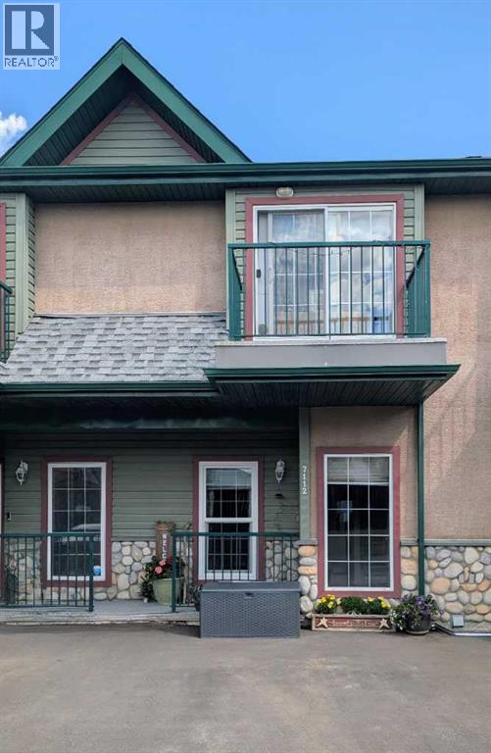- Houseful
- AB
- Fort Mcmurray
- Heritage Point at Parsons Creek
- 149 Ward Cres
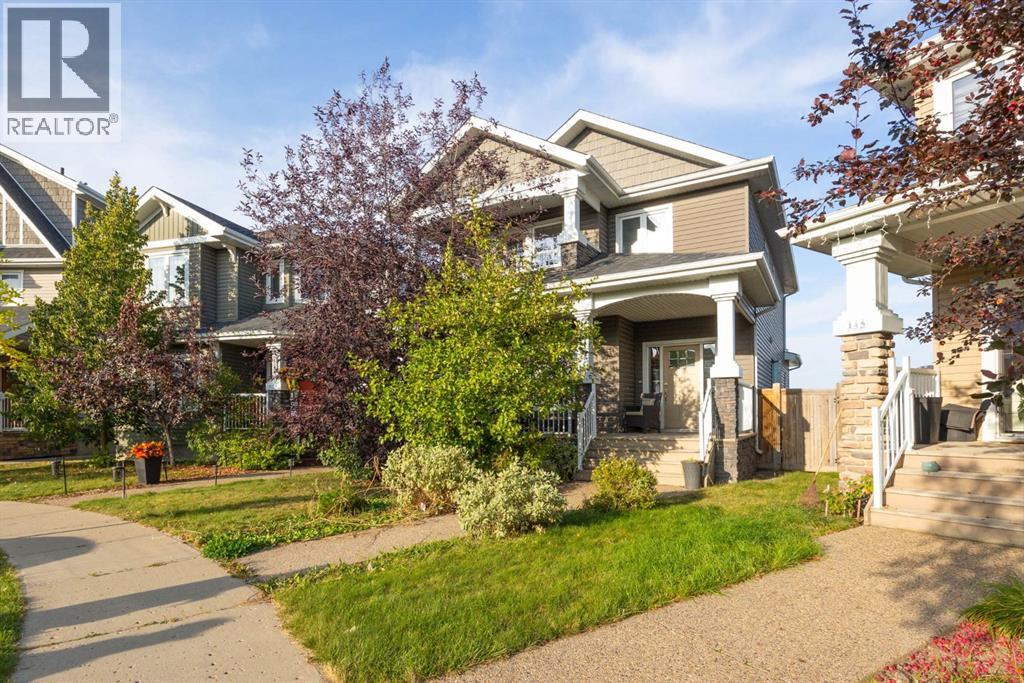
Highlights
Description
- Home value ($/Sqft)$350/Sqft
- Time on Housefulnew 8 hours
- Property typeSingle family
- Neighbourhood
- Median school Score
- Year built2012
- Garage spaces3
- Mortgage payment
Welcome to 149 Ward Crescent — a spacious and versatile two-storey home offering over 2,200 sq. ft. of living space plus a fully legal basement suite. Perfect for large families or those seeking rental income, this property checks all the boxes.Inside, the second floor boasts three oversized bedrooms, including a stunning primary retreat complete with a huge walk-in closet and ensuite featuring both a tub and shower. The convenience of upper-level laundry in its own dedicated room adds to the practicality of this level.The main floor is designed for gathering, featuring three separate living spaces, each with 3 gas fireplace for warmth and comfort.The fully renovated legal basement suite offers two generous bedrooms, a full kitchen with pantry, and a private side entrance — an excellent mortgage helper or space for extended family.Step outside and enjoy a massive 8,500+ sq. ft. corner lot, complete with a custom treehouse, a large rear deck, and Lots of parking for all your vehicles. The true showstopper is the 25’ x 35’ heated detached garage, featuring in-floor heat, a mezzanine for storage, and plenty of room for any hobbyist or mechanic.Don’t miss your chance to own this incredible home — book your showing today! (id:63267)
Home overview
- Cooling Central air conditioning
- Heat type Forced air
- # total stories 2
- Fencing Fence
- # garage spaces 3
- # parking spaces 3
- Has garage (y/n) Yes
- # full baths 3
- # half baths 1
- # total bathrooms 4.0
- # of above grade bedrooms 5
- Flooring Carpeted, ceramic tile, hardwood, vinyl plank
- Has fireplace (y/n) Yes
- Subdivision Parsons north
- Lot dimensions 8579.21
- Lot size (acres) 0.20157918
- Building size 2223
- Listing # A2262095
- Property sub type Single family residence
- Status Active
- Bedroom 3.834m X 4.09m
Level: 2nd - Other 2.896m X 1.853m
Level: 2nd - Primary bedroom 4.42m X 4.7m
Level: 2nd - Laundry 2.844m X 2.185m
Level: 2nd - Bathroom (# of pieces - 5) 3.124m X 2.947m
Level: 2nd - Bathroom (# of pieces - 4) 3.53m X 1.524m
Level: 2nd - Bedroom 3.786m X 4.191m
Level: 2nd - Recreational room / games room 3.2m X 8.102m
Level: Basement - Bedroom 2.795m X 2.871m
Level: Basement - Bedroom 2.819m X 2.972m
Level: Basement - Kitchen 3.2m X 4.09m
Level: Basement - Furnace 2.615m X 2.21m
Level: Basement - Bathroom (# of pieces - 4) 2.566m X 1.524m
Level: Basement - Bathroom (# of pieces - 2) 2.362m X 1.423m
Level: Main - Living room 4.977m X 3.606m
Level: Main - Foyer 2.92m X 2.387m
Level: Main - Kitchen 3.377m X 4.039m
Level: Main - Living room 3.557m X 2.591m
Level: Main - Living room 4.724m X 4.292m
Level: Main - Office 3.405m X 4.368m
Level: Main
- Listing source url Https://www.realtor.ca/real-estate/28949988/149-ward-crescent-fort-mcmurray-parsons-north
- Listing type identifier Idx

$-2,077
/ Month

