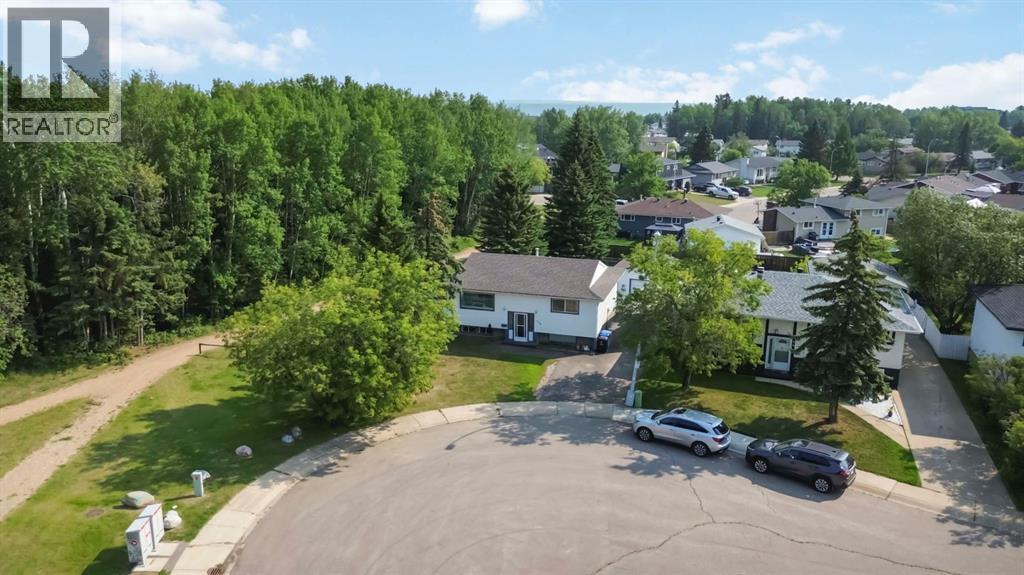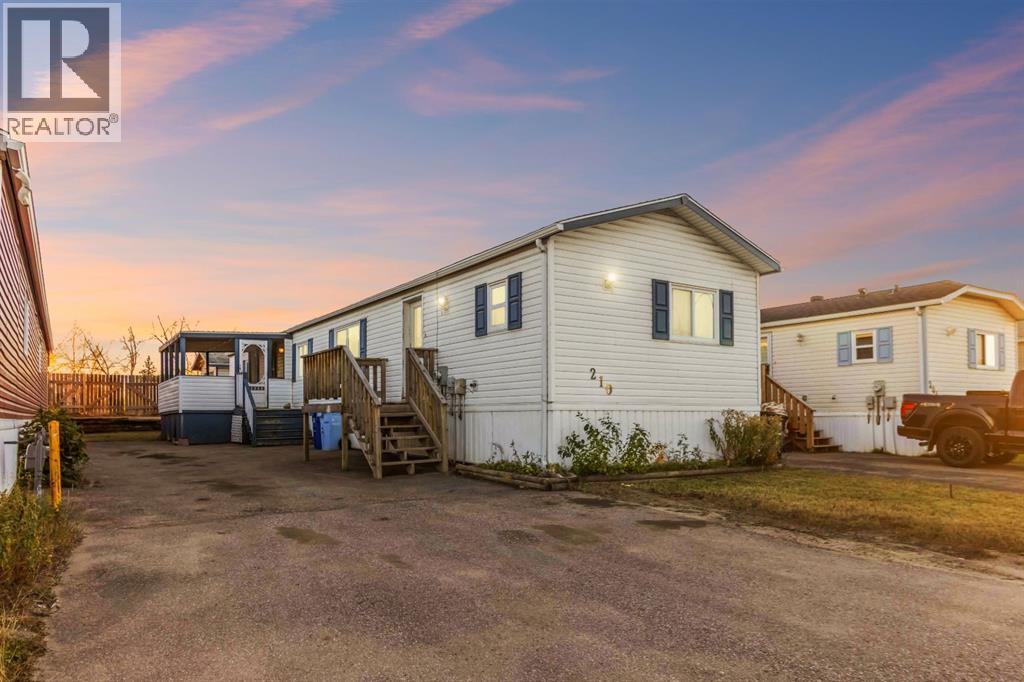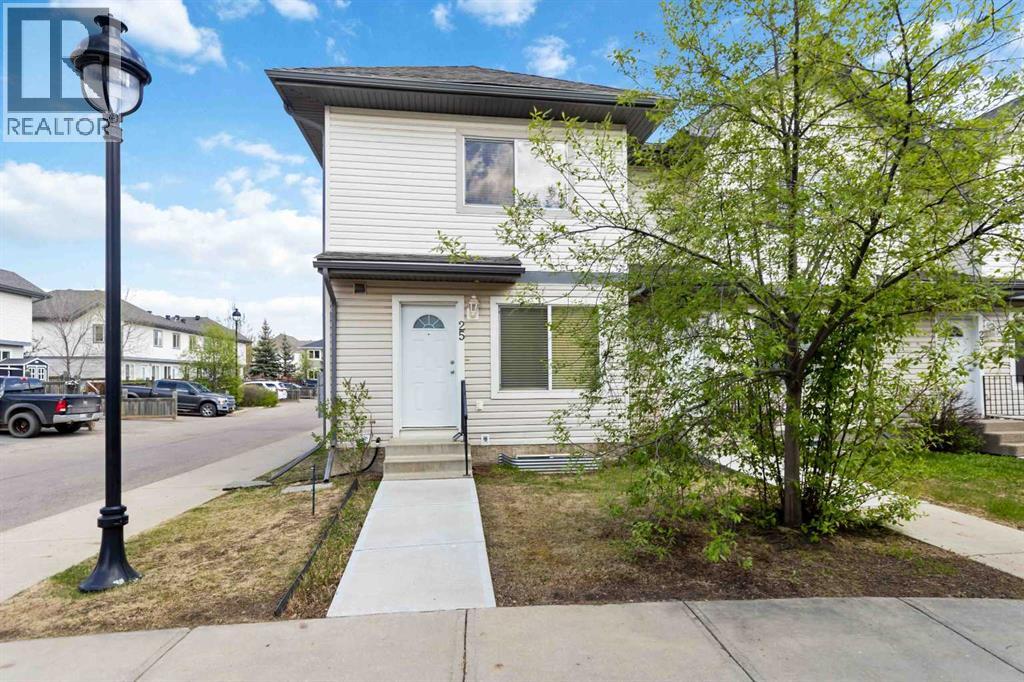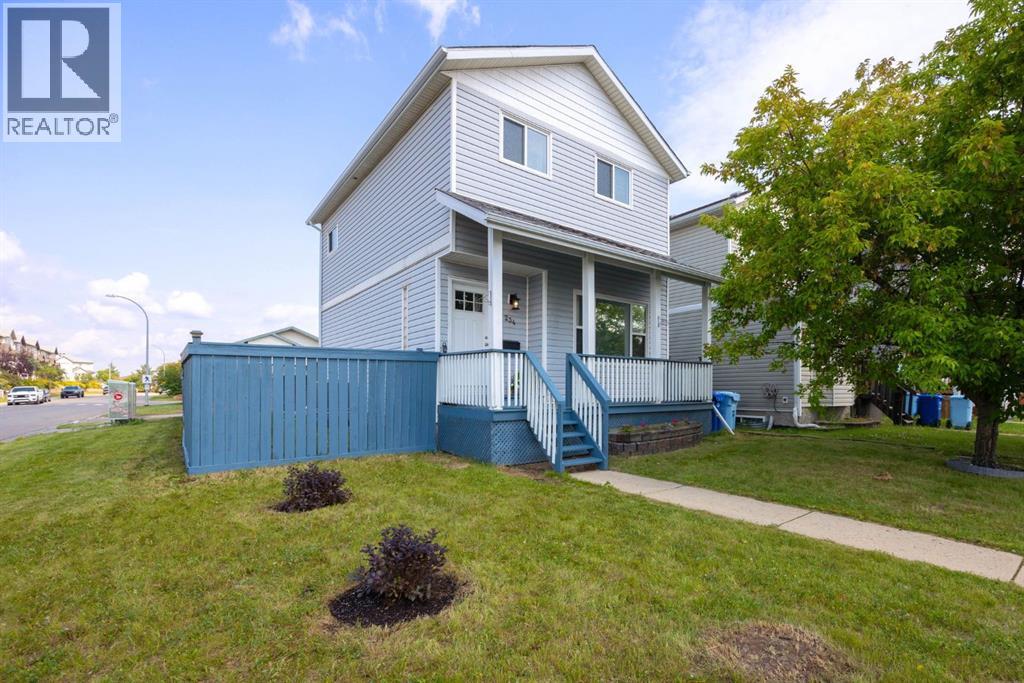- Houseful
- AB
- Fort Mcmurray
- Hillcrest
- 150 Hilltop Cres

Highlights
Description
- Home value ($/Sqft)$421/Sqft
- Time on Houseful94 days
- Property typeSingle family
- StyleBi-level
- Neighbourhood
- Median school Score
- Year built1976
- Garage spaces2
- Mortgage payment
4 BEDROOM | 2 BATH | CORNER LOT | HEATED GARAGE | RV PARKING | BACKING GREENSPACE & THICKWOOD TRAILSNestled on a spacious corner lot and surrounded by lush greenspace and the beloved Thickwood trails, this 4-bedroom, 2-bathroom home offers the perfect balance of convenience and outdoor living for the whole family!The fully fenced backyard is huge, with double gate access—ideal for storing all your toys and gear. The long driveway provides ample parking for 6–8 vehicles, including RV parking, and the detached heated garage is the ultimate space for projects, hobbies, or secure storage. There’s even an additional shed room for extra storage needs. Inside, the home has been freshly painted, with updated flooring on the upper level and a refreshed main bathroom. The shingles on the shed were replaced in July 2025.The basement is partially suited with a kitchenette, a 3-piece bath, laundry area, and a spacious rec room that includes a closet—perfect for converting into an additional bedroom. You’ll also find a large fourth bedroom and a flex/storage room for added versatility.A solid family home in a prime location—this one is ready for its next chapter (id:63267)
Home overview
- Cooling Central air conditioning
- Heat type Forced air
- # total stories 1
- Fencing Fence
- # garage spaces 2
- # parking spaces 6
- Has garage (y/n) Yes
- # full baths 2
- # total bathrooms 2.0
- # of above grade bedrooms 4
- Flooring Ceramic tile, laminate, vinyl plank
- Subdivision Thickwood
- Lot dimensions 6661.14
- Lot size (acres) 0.15651175
- Building size 1066
- Listing # A2241550
- Property sub type Single family residence
- Status Active
- Bedroom 4.115m X 2.972m
Level: Basement - Recreational room / games room 3.453m X 3.353m
Level: Basement - Other 2.844m X 3.124m
Level: Basement - Bedroom 2.539m X 2.49m
Level: Basement - Bathroom (# of pieces - 3) 2.338m X 1.881m
Level: Basement - Eat in kitchen 5.081m X 4.139m
Level: Main - Primary bedroom 3.962m X 4.368m
Level: Main - Bedroom 3.862m X 2.972m
Level: Main - Bathroom (# of pieces - 4) 1.448m X 2.972m
Level: Main - Living room 4.572m X 4.343m
Level: Main
- Listing source url Https://www.realtor.ca/real-estate/28630072/150-hilltop-crescent-fort-mcmurray-thickwood
- Listing type identifier Idx

$-1,197
/ Month












