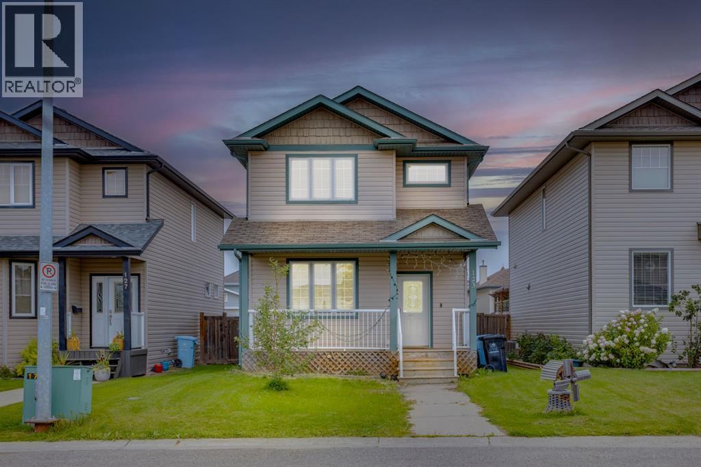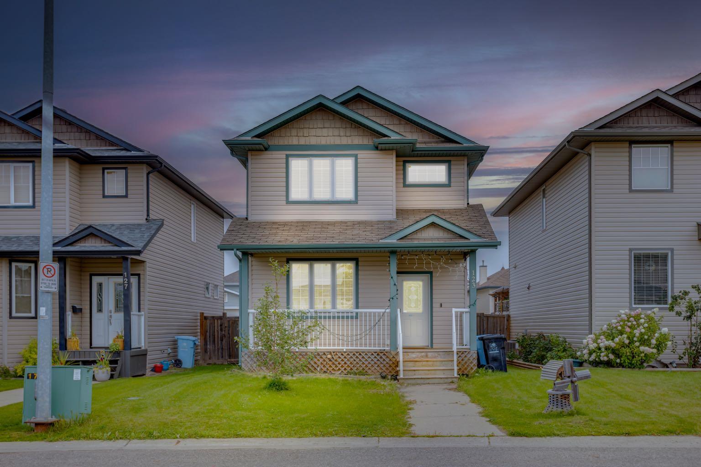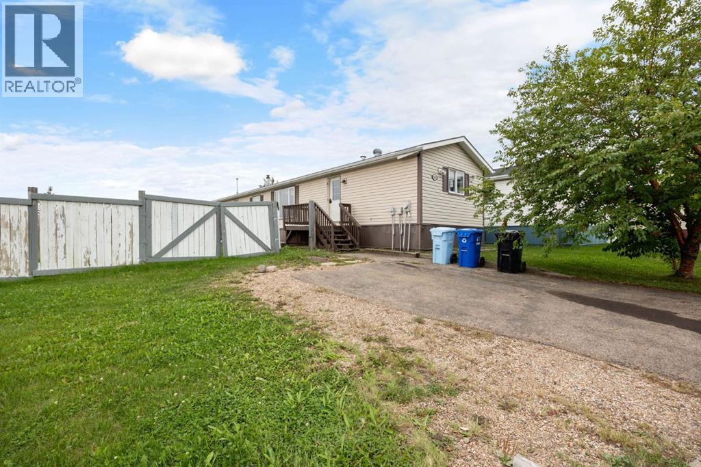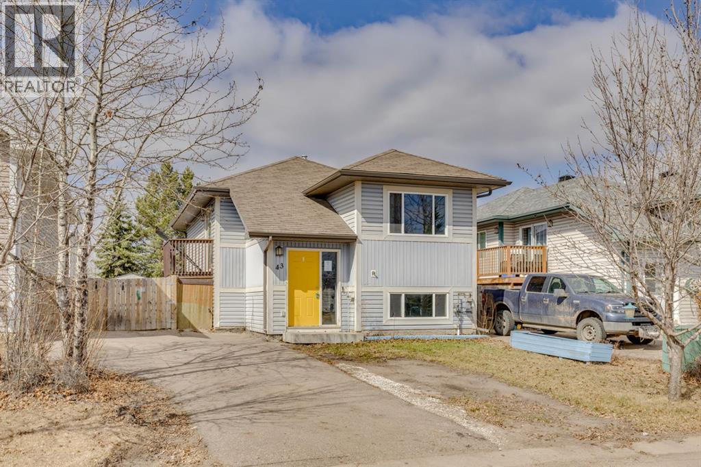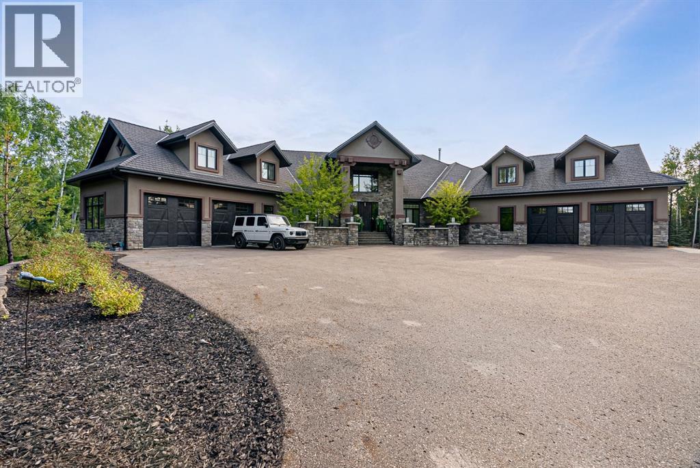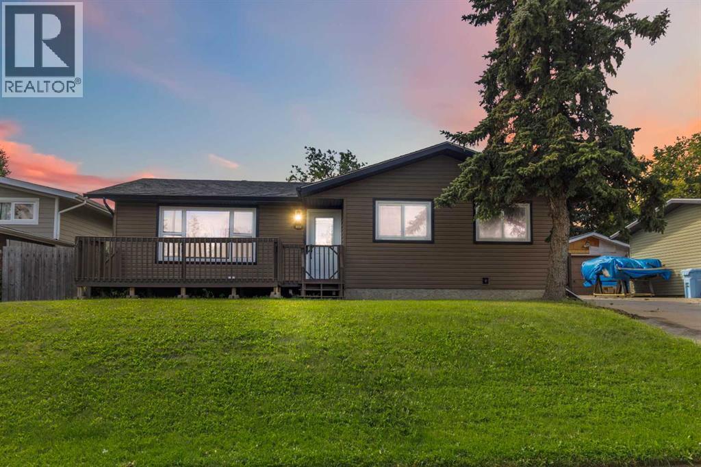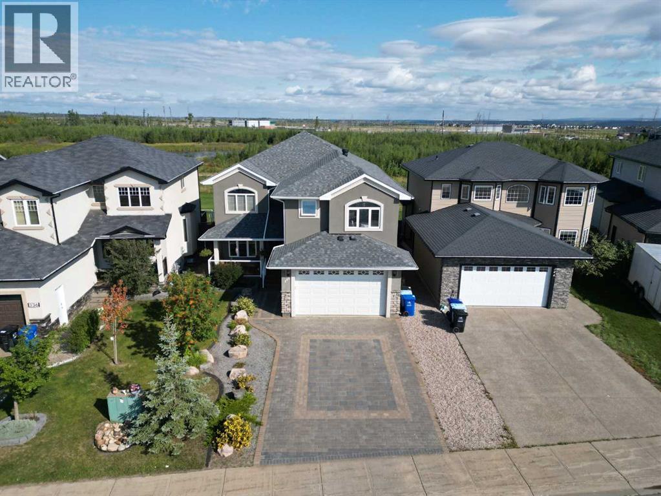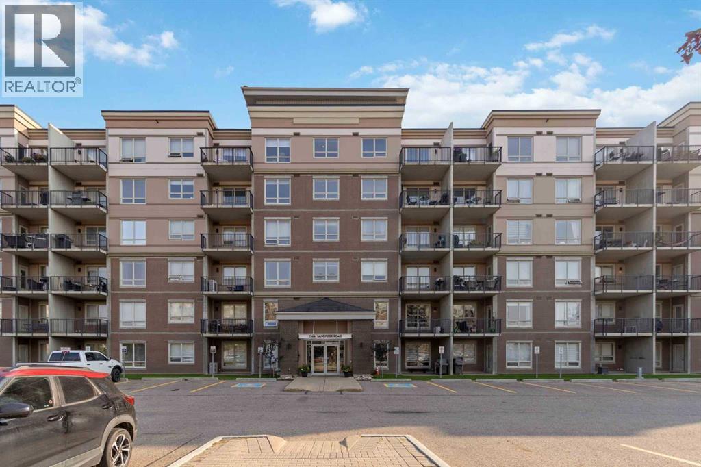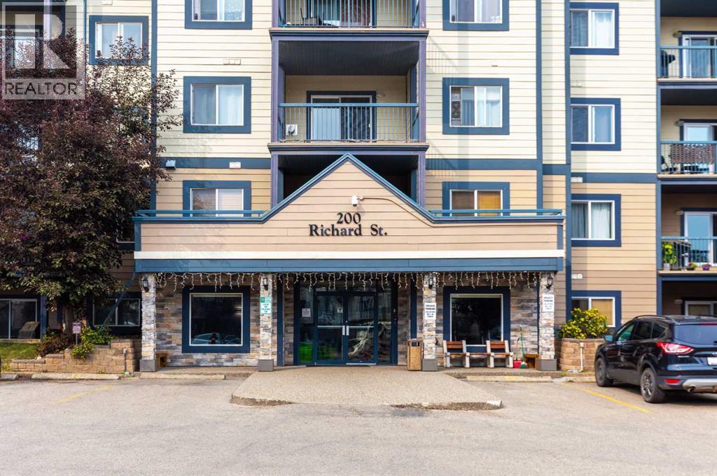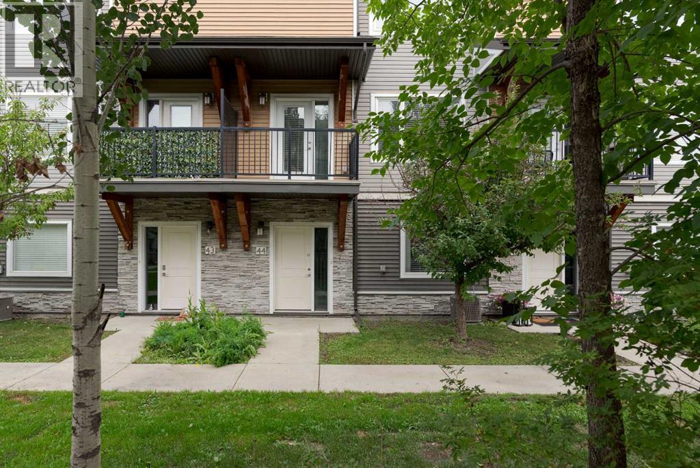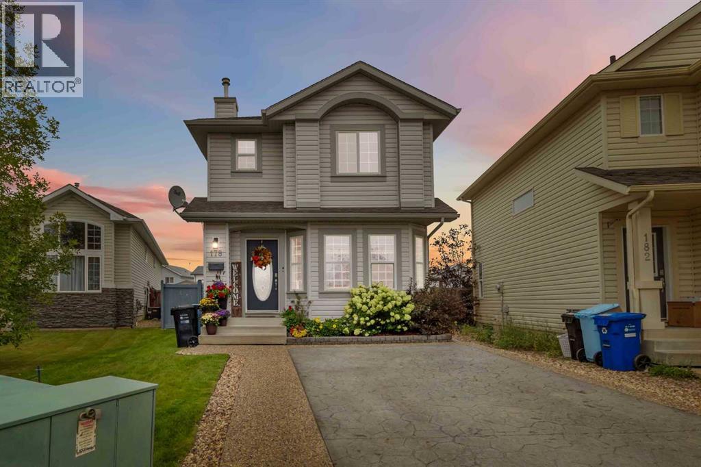- Houseful
- AB
- Fort Mcmurray
- Dickinsfield
- 152 Kennedy Cres
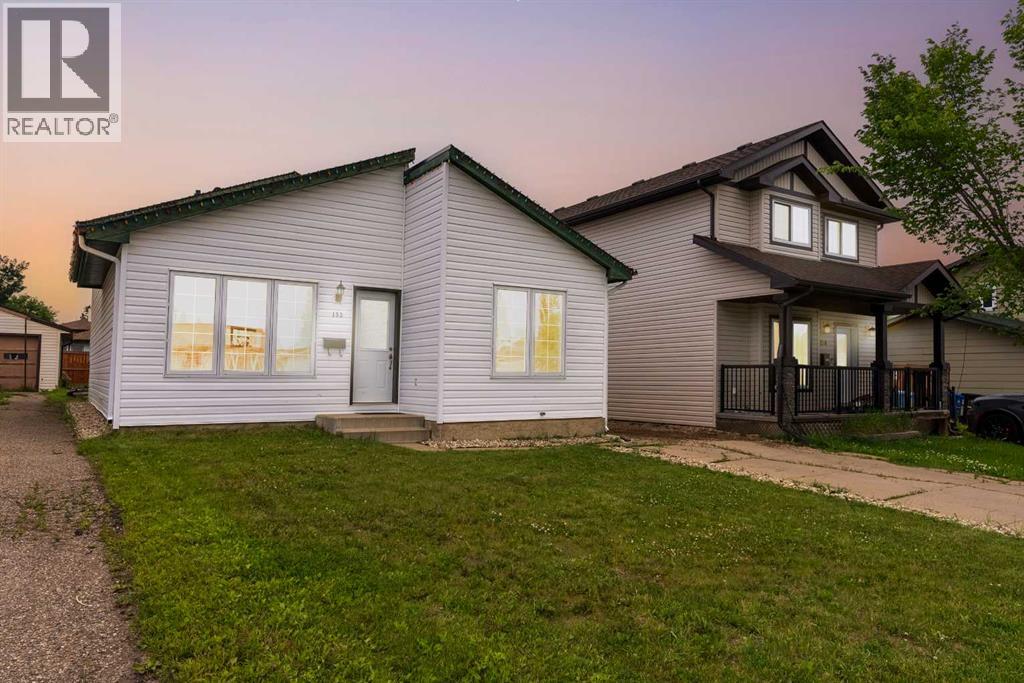
Highlights
Description
- Home value ($/Sqft)$317/Sqft
- Time on Houseful58 days
- Property typeSingle family
- Style4 level
- Neighbourhood
- Median school Score
- Year built1981
- Garage spaces2
- Mortgage payment
Welcome to 152 Kennedy Cres! This 4-level split home located in a quiet neighborhood in Dickensfield offers 3 bedrooms & 1.5 bathroom and a 25x19 detached double garage. The main floor features hardwood floor throughout, a bright living room, a dining room and a kitchen with plenty of cabinetry. On the upper floor you will find the large primary bedroom with a 2-piece ensuite and two good size bedrooms, all of which have carpet flooring. On the lower level is a huge family room perfect for entertaining or for a kids’ room. The basement has the utilities/laundry room and large storage room. The double garage located in the backyard has extra storage space. Close to schools, shopping amenities and walking trails. Call today to book your showing! (id:63267)
Home overview
- Cooling None
- Heat source Natural gas
- Heat type Forced air
- Fencing Partially fenced
- # garage spaces 2
- # parking spaces 6
- Has garage (y/n) Yes
- # full baths 1
- # half baths 1
- # total bathrooms 2.0
- # of above grade bedrooms 3
- Flooring Carpeted, hardwood, tile, vinyl
- Subdivision Dickinsfield
- Directions 2132932
- Lot dimensions 4781.16
- Lot size (acres) 0.11233929
- Building size 1135
- Listing # A2237736
- Property sub type Single family residence
- Status Active
- Recreational room / games room 5.182m X 4.42m
Level: Basement - Furnace 7.596m X 3.024m
Level: Basement - Recreational room / games room 5.639m X 7.367m
Level: Lower - Kitchen 3.277m X 3.2m
Level: Main - Foyer 0.991m X 1.423m
Level: Main - Living room 5.691m X 3.353m
Level: Main - Dining room 2.896m X 3.277m
Level: Main - Bathroom (# of pieces - 2) 2.414m X 1.372m
Level: Upper - Bedroom 2.819m X 4.267m
Level: Upper - Bedroom 3.252m X 3.2m
Level: Upper - Primary bedroom 3.834m X 3.328m
Level: Upper - Bathroom (# of pieces - 4) 1.5m X 2.414m
Level: Upper
- Listing source url Https://www.realtor.ca/real-estate/28581054/152-kennedy-crescent-fort-mcmurray-dickinsfield
- Listing type identifier Idx

$-960
/ Month

