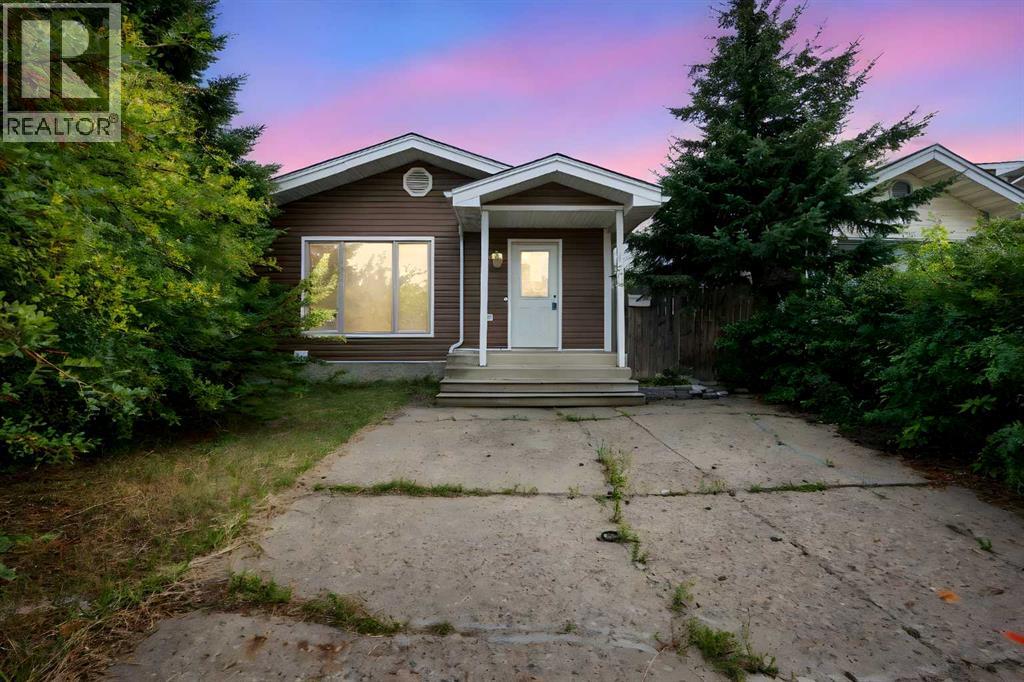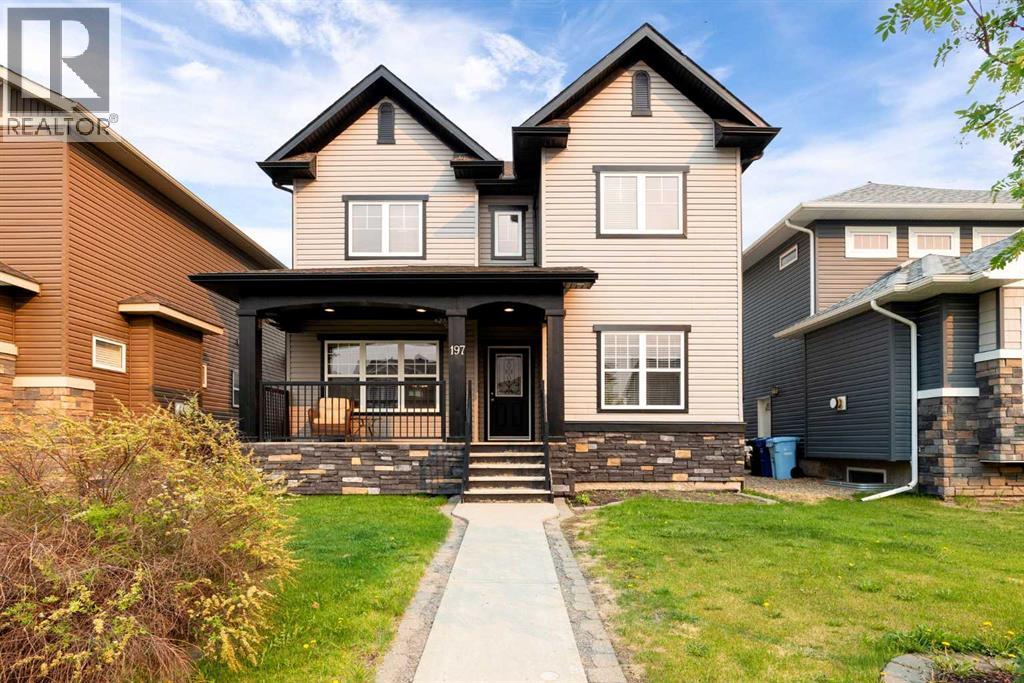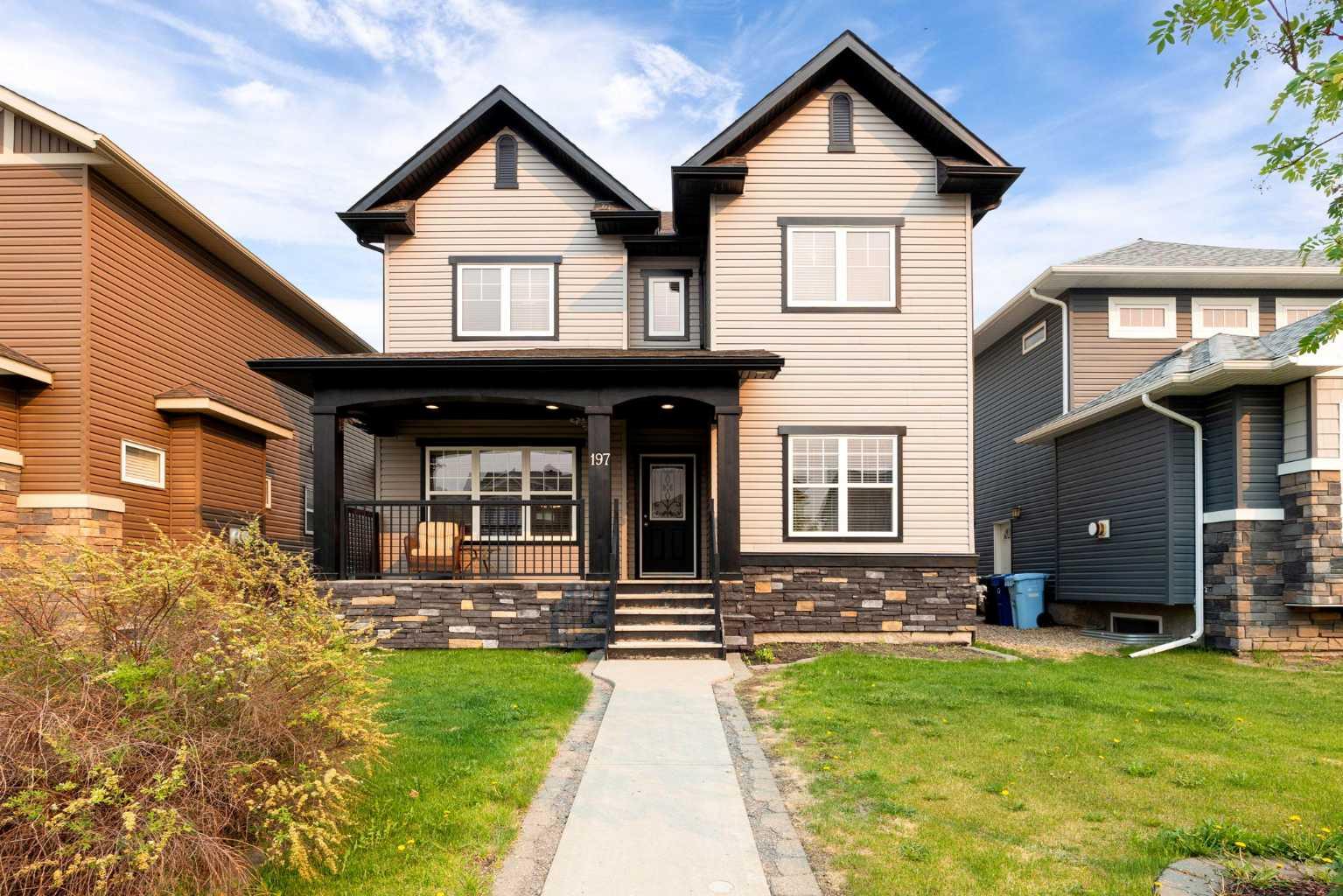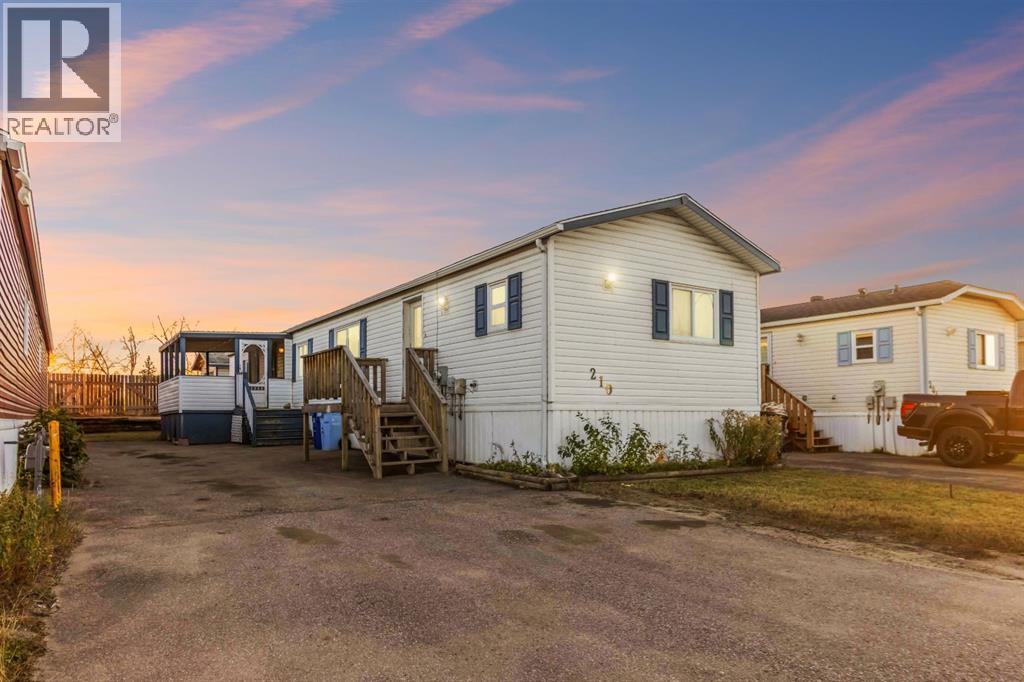- Houseful
- AB
- Fort Mcmurray
- Westview
- 154 Windsor Dr

Highlights
Description
- Home value ($/Sqft)$266/Sqft
- Time on Houseful67 days
- Property typeSingle family
- Style4 level
- Neighbourhood
- Median school Score
- Year built1979
- Mortgage payment
Welcome to 154 Windsor Drive—a well-kept 3 bedroom, 2 bathroom home that’s move-in ready and perfect for families or investors.Inside, the main level features spacious living areas with gleaming hardwood floors and a bright kitchen with ceramic tile floors, and convenient side access to the wrap-around deck—ideal for summer BBQs and gatherings.Upstairs, you’ll find two comfortable bedrooms, including a primary suite with a walk-in closet and Jack & Jill access to the main bath.The lower level offers a cozy rec room, an additional bedroom, and a full bathroom, while the basement level provides excellent storage or the option to create another bedroom, office, or flex space.Step outside to enjoy a fully fenced backyard surrounded by mature trees, creating a private and peaceful retreat for relaxing, entertaining, or family fun. Book your private showing today and see why this home is the perfect fit! (id:63267)
Home overview
- Cooling Central air conditioning
- Heat type Forced air
- Fencing Fence
- # parking spaces 2
- # full baths 2
- # total bathrooms 2.0
- # of above grade bedrooms 3
- Flooring Carpeted, ceramic tile, hardwood
- Subdivision Thickwood
- Lot dimensions 3905.06
- Lot size (acres) 0.09175423
- Building size 1144
- Listing # A2249151
- Property sub type Single family residence
- Status Active
- Recreational room / games room 4.167m X 6.834m
Level: Basement - Storage 2.515m X 1.753m
Level: Basement - Furnace 2.49m X 5.791m
Level: Basement - Recreational room / games room 4.243m X 5.663m
Level: Lower - Bedroom 2.387m X 3.709m
Level: Lower - Bathroom (# of pieces - 4) 2.438m X 1.981m
Level: Lower - Dining room 3.734m X 3.277m
Level: Main - Living room 5.13m X 4.548m
Level: Main - Kitchen 3.377m X 3.862m
Level: Main - Foyer 2.006m X 2.795m
Level: Main - Other 2.896m X 1.548m
Level: Upper - Bathroom (# of pieces - 4) 2.591m X 1.829m
Level: Upper - Primary bedroom 4.115m X 3.862m
Level: Upper - Bedroom 2.896m X 3.225m
Level: Upper
- Listing source url Https://www.realtor.ca/real-estate/28741344/154-windsor-drive-fort-mcmurray-thickwood
- Listing type identifier Idx

$-813
/ Month












