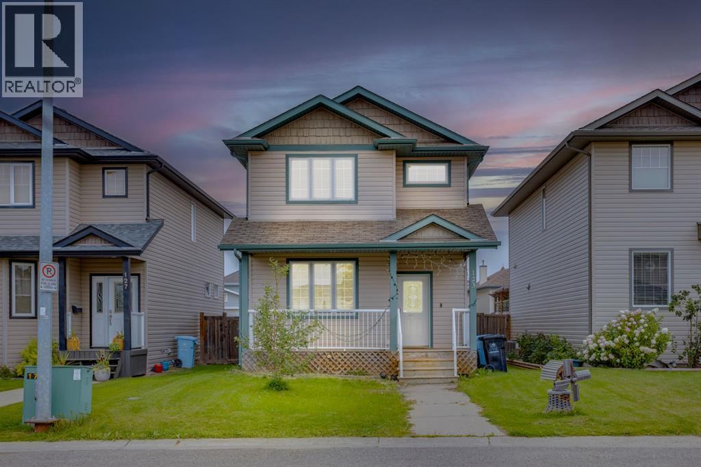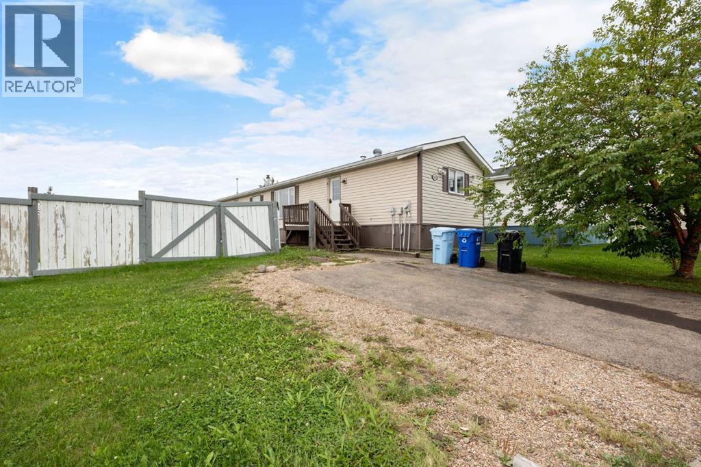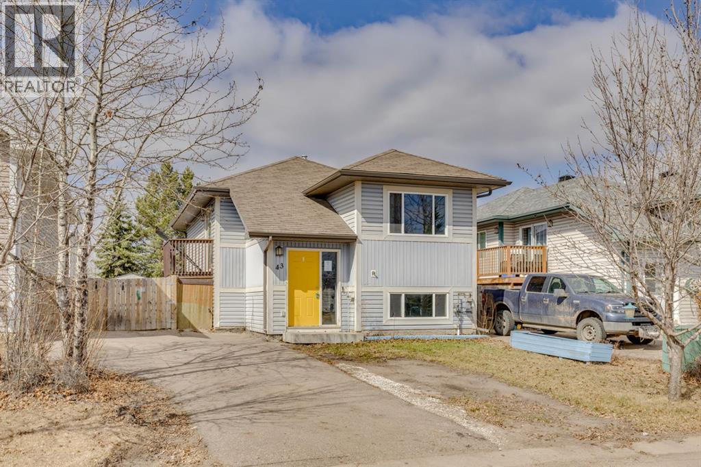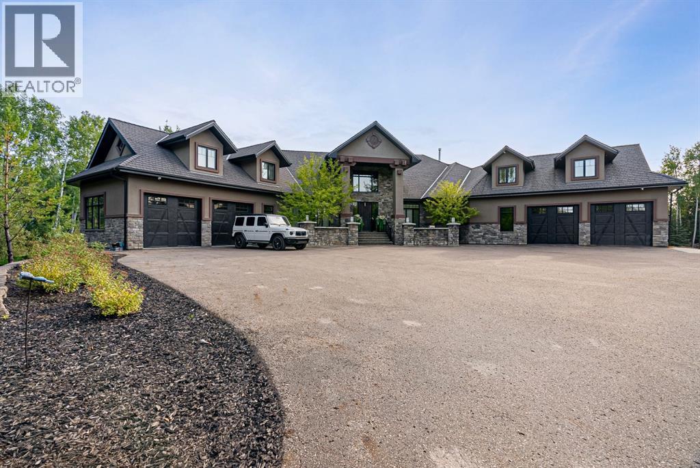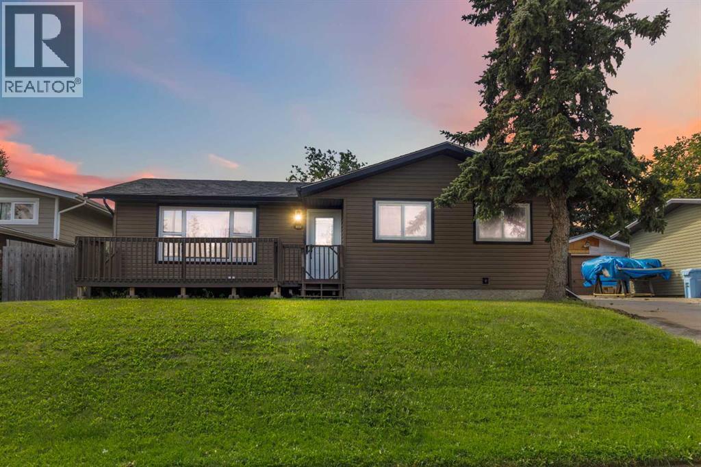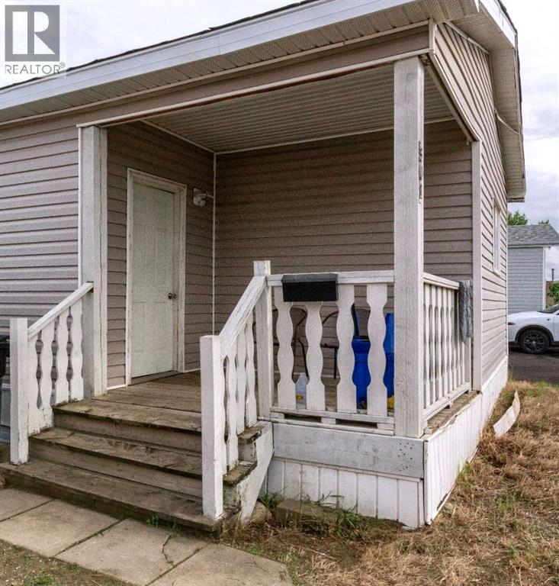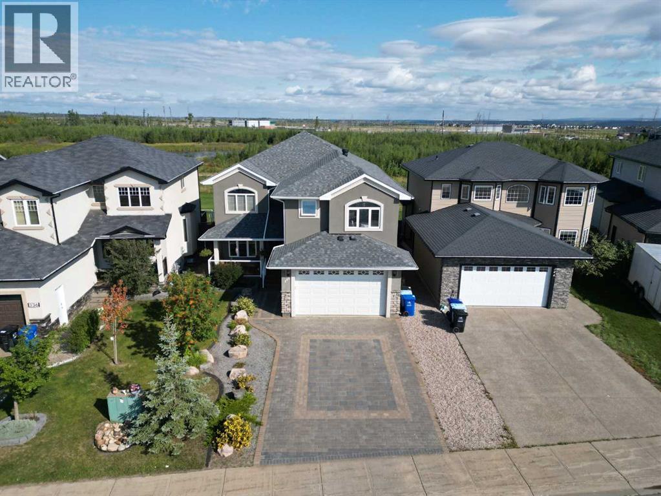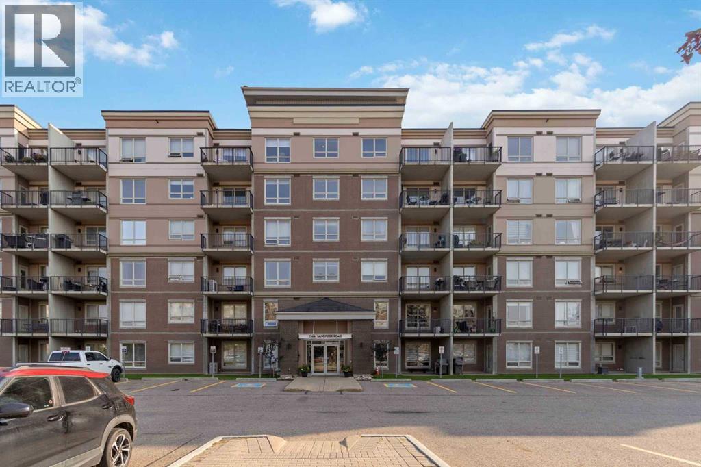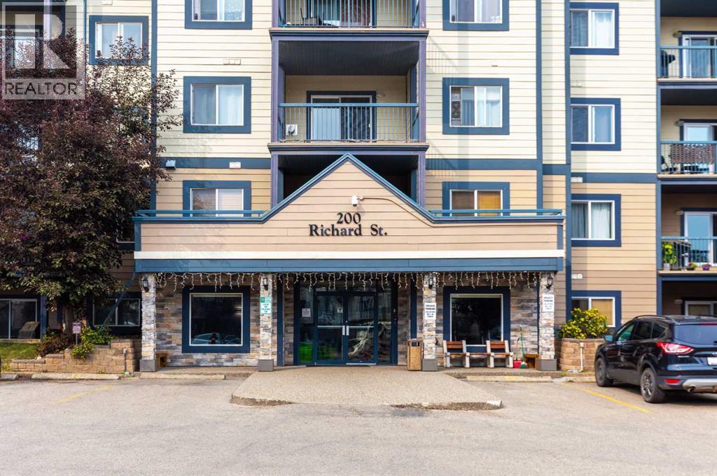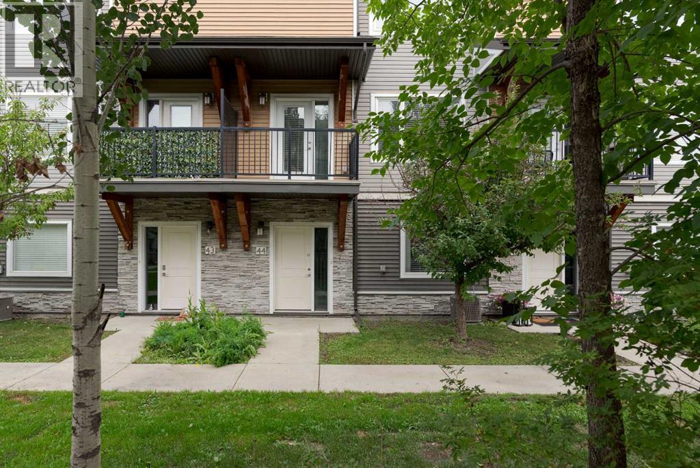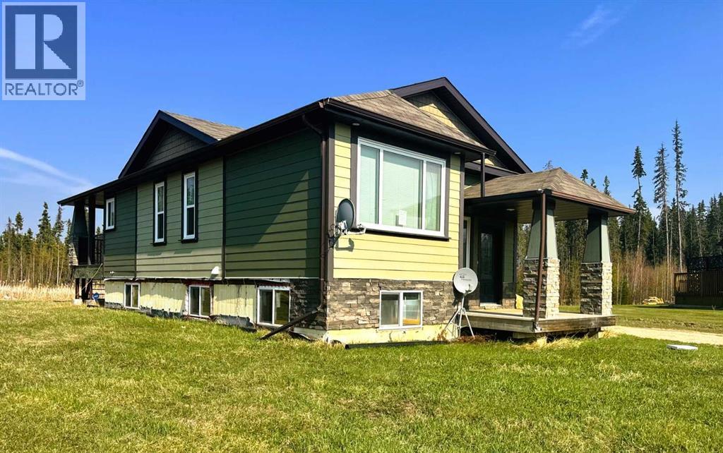- Houseful
- AB
- Fort Mcmurray
- Westview
- 157 Wolverine Dr
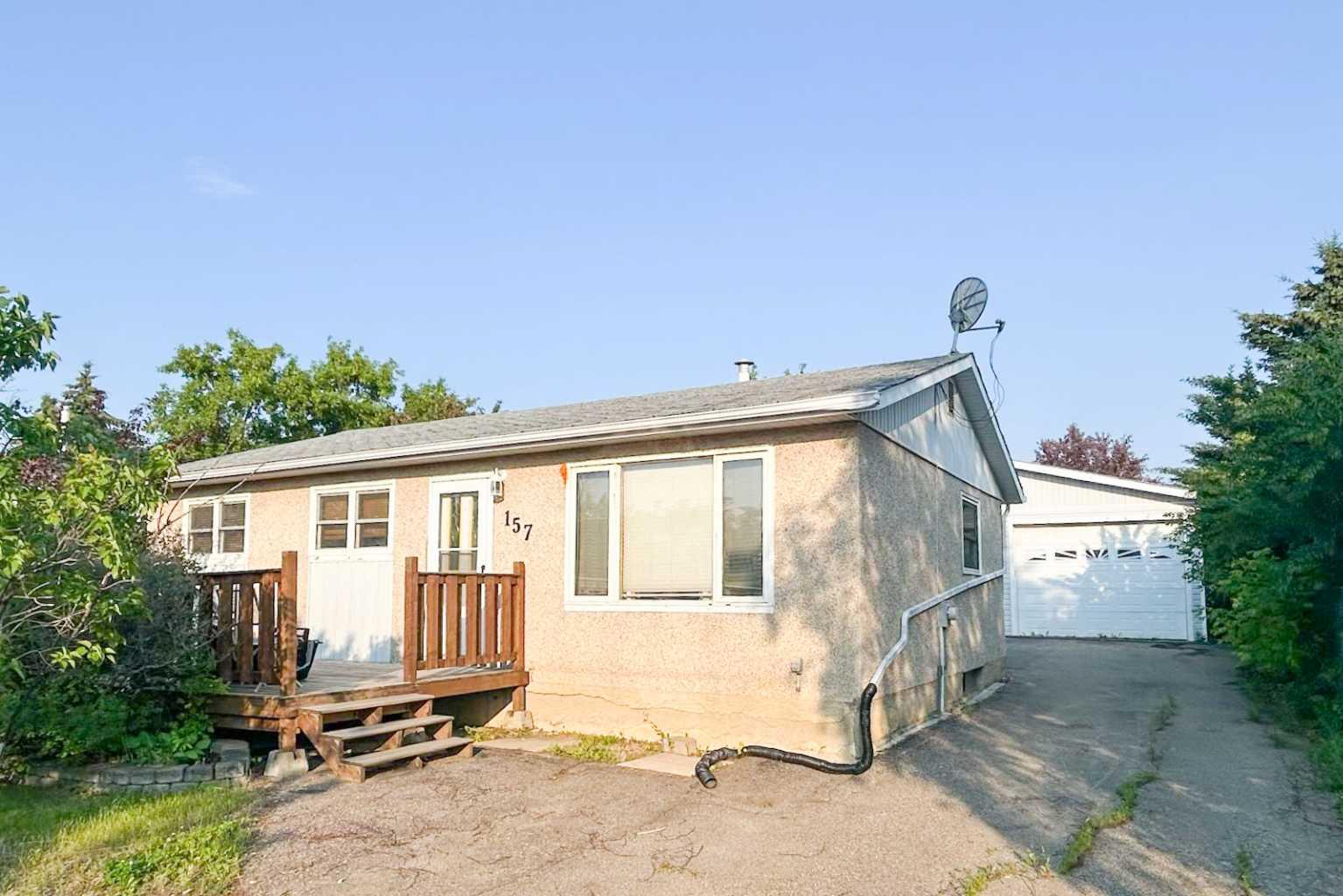
Highlights
Description
- Home value ($/Sqft)$344/Sqft
- Time on Houseful54 days
- Property typeResidential
- StyleBungalow
- Neighbourhood
- Median school Score
- Lot size6,534 Sqft
- Year built1978
- Mortgage payment
Great little fixer upper in quiet area in Thickwood. If you love to renovate then I have found your next project. Let’s start with the central air which is much needed for our hot summer days. All that is required is some creativity, hard working hands, lots of tools and some cash. This home has some great potential and why we have priced at a fair market so you can put in the work to make it your own. . Large living and kitchen area with a dining area can be opened up and made into a spectacular floor plan. 3 bedrooms along with a full bath is the start to a great family home. It’s incredible what some painting and new flooring would do for this home. Basement is also developed with a huge rec/games room,, 3 piece bath with a custom stand up shower and a telephone right beside the toilet in case you run out of toilet paper. Laundry and loads of storage is also in the basement. Front of the home has a large deck that allows for privacy and lots of sunshine through the trees. A great way to start your day with your favorite morning beverage. Back entry has a little porch or can be used as a flex room. Backyard also needs some work but does have a fenced yard, a shed, fire pit. The 28 x 30 garage with a workshop is a great addition for a carpenter, welder or mechanic. Driveway has room to park your RV. Shingles and furnace are approx 7 years old. Hot water tank is 2 years old. Close to schools, dog park, medical clinic, local pub, corner store, and walking/biking trials. If you are looking to be part of this big flip then come take a look and then start to create your vision for this property. Call today to view.
Home overview
- Cooling None
- Heat type Forced air
- Pets allowed (y/n) No
- Construction materials Vinyl siding, wood frame
- Roof Asphalt
- Fencing Partial
- # parking spaces 3
- Has garage (y/n) Yes
- Parking desc Additional parking, single garage detached
- # full baths 2
- # total bathrooms 2.0
- # of above grade bedrooms 3
- Flooring Carpet, laminate
- Appliances Central air conditioner, dishwasher, electric stove, microwave hood fan, washer/dryer
- Laundry information In basement
- County Wood buffalo
- Subdivision Thickwood
- Zoning description R1
- Exposure Nw
- Lot desc Back yard, front yard
- Lot size (acres) 0.15
- Basement information Finished,partial
- Building size 1017
- Mls® # A2238677
- Property sub type Single family residence
- Status Active
- Tax year 2025
- Listing type identifier Idx

$-933
/ Month

