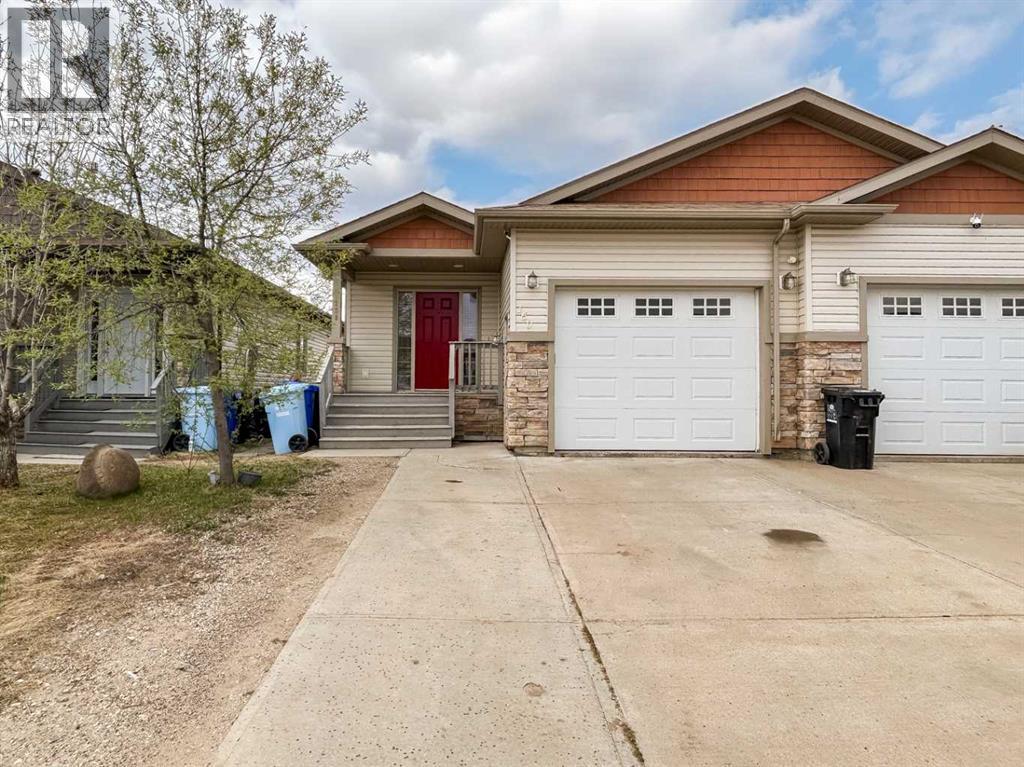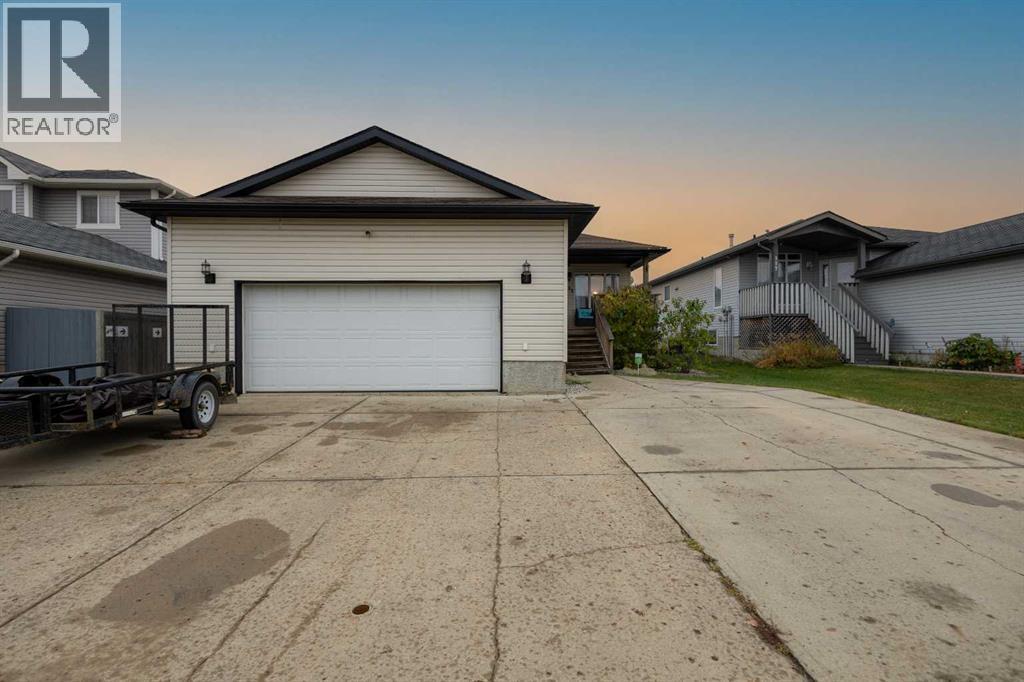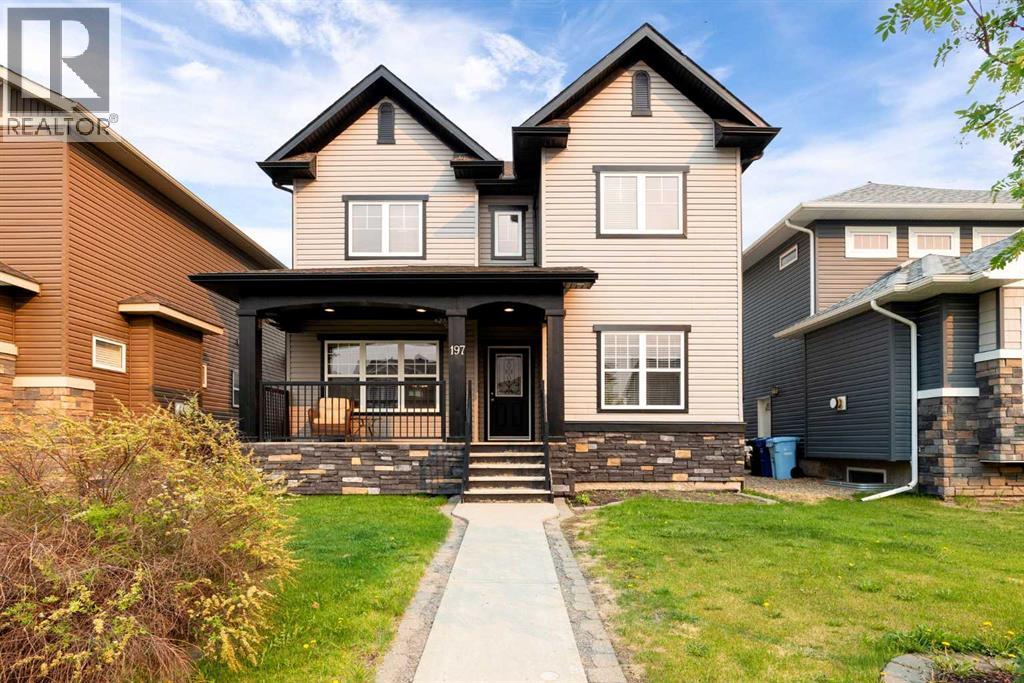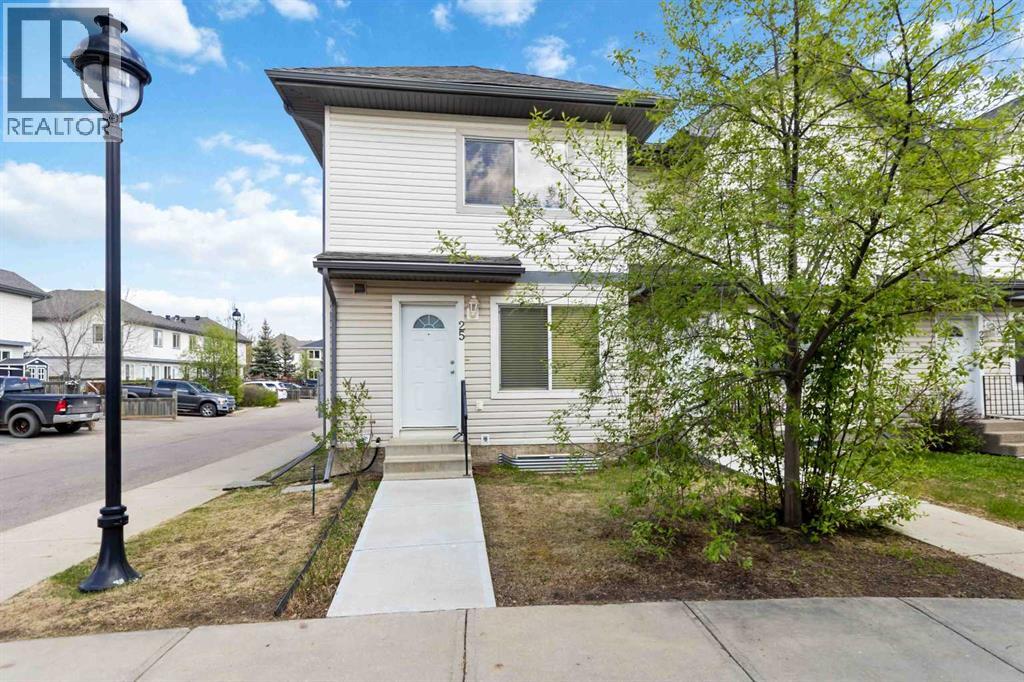- Houseful
- AB
- Fort Mcmurray
- Paquette Heights
- 160 Hawthorn Way

Highlights
Description
- Home value ($/Sqft)$377/Sqft
- Time on Houseful19 days
- Property typeSingle family
- StyleBungalow
- Neighbourhood
- Median school Score
- Year built2008
- Garage spaces1
- Mortgage payment
NO CONO FEES What a great location for this fully developed and affordable duplex located in the heart of Timberlea. Weather you are an investor 1 time buyer, or you have a very large family this property is for you!!! AS you enter the home you are greeted by a spacious entryway with 2 large coat closets. The open concept Kitchen and living room makes for a great gathering space for the whole family and there is a cozy gas burning fireplace the perfect place to relax after a long day at work. This home has main floor laundry. 3 bedrooms up and the master bedroom has its own ensuite with French doors leading to your own private deck. The basement has a separate entrance through the garage and there are 3 more spacious bedrooms, 1- 3 pc bathroom, full laundry. There is a single attached Garage and parking as well in the driveway. Close to school shopping and the bus route. Walking and biking trails are close by. (id:63267)
Home overview
- Cooling None
- Heat source Natural gas
- Heat type Forced air
- # total stories 1
- Fencing Fence
- # garage spaces 1
- # parking spaces 3
- Has garage (y/n) Yes
- # full baths 3
- # total bathrooms 3.0
- # of above grade bedrooms 6
- Flooring Carpeted, ceramic tile, laminate
- Has fireplace (y/n) Yes
- Subdivision Timberlea
- Lot desc Landscaped
- Lot dimensions 3261
- Lot size (acres) 0.07662124
- Building size 1061
- Listing # A2262100
- Property sub type Single family residence
- Status Active
- Bedroom 3.606m X 3.024m
Level: Basement - Bedroom 3.606m X 3.2m
Level: Basement - Recreational room / games room 3.072m X 8.358m
Level: Basement - Laundry 2.667m X 3.709m
Level: Basement - Bedroom 3.606m X 3.453m
Level: Basement - Bathroom (# of pieces - 4) 3.124m X 2.643m
Level: Basement - Bedroom 2.566m X 3.225m
Level: Main - Foyer 2.21m X 3.911m
Level: Main - Bedroom 2.566m X 2.566m
Level: Main - Kitchen 3.252m X 4.115m
Level: Main - Bathroom (# of pieces - 4) 1.5m X 2.539m
Level: Main - Primary bedroom 3.2m X 3.658m
Level: Main - Bathroom (# of pieces - 4) 1.5m X 3.225m
Level: Main - Living room 3.786m X 4.115m
Level: Main
- Listing source url Https://www.realtor.ca/real-estate/28950063/160-hawthorn-way-fort-mcmurray-timberlea
- Listing type identifier Idx

$-1,066
/ Month












