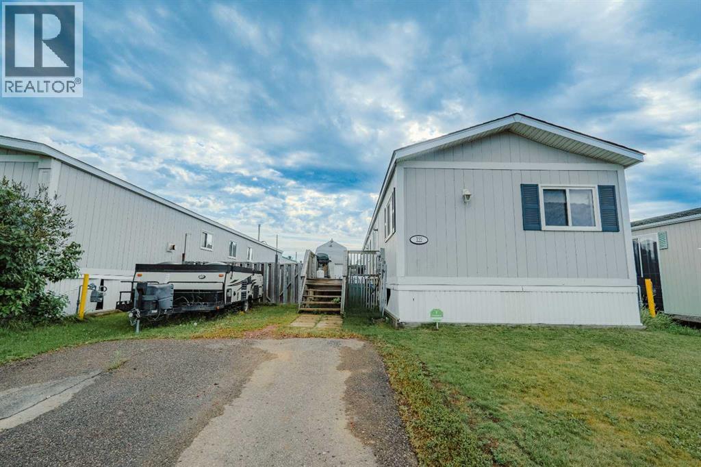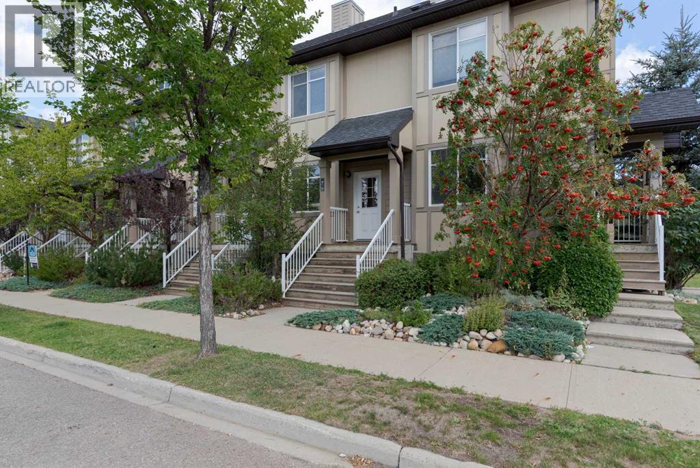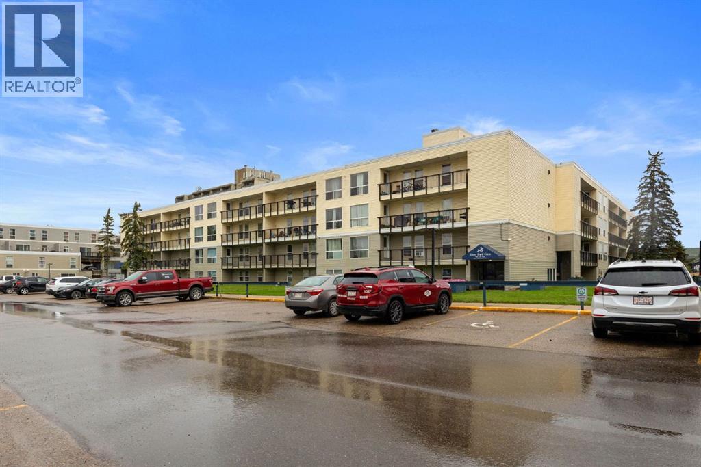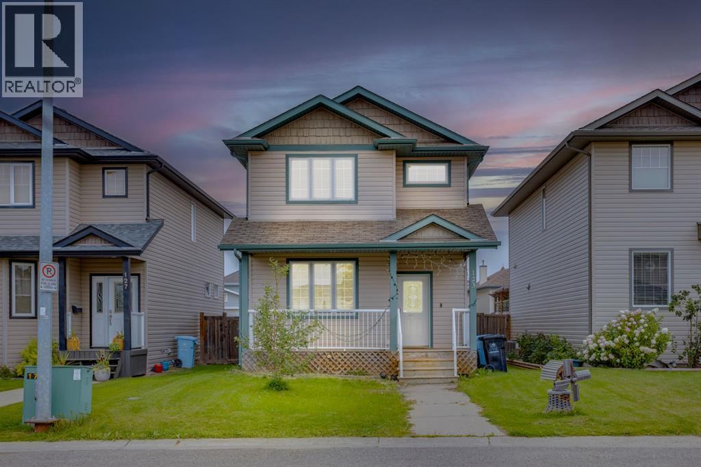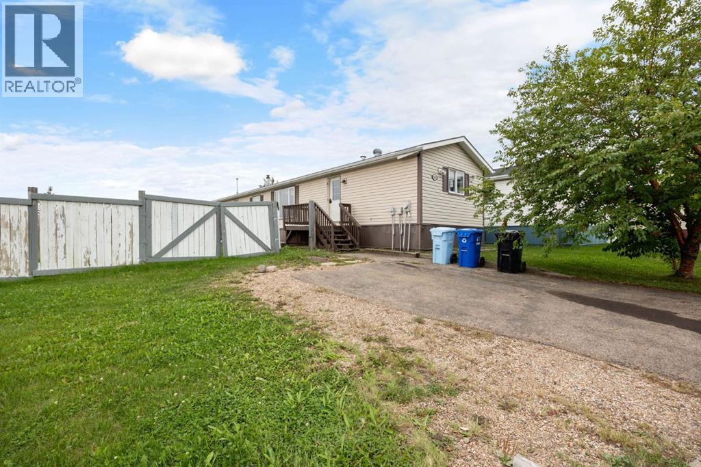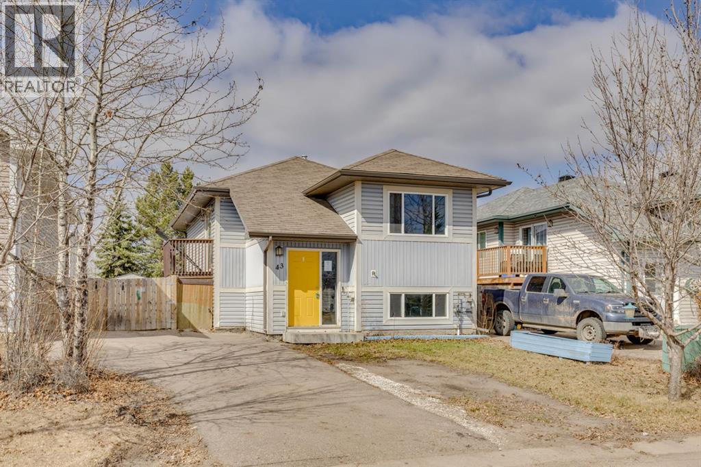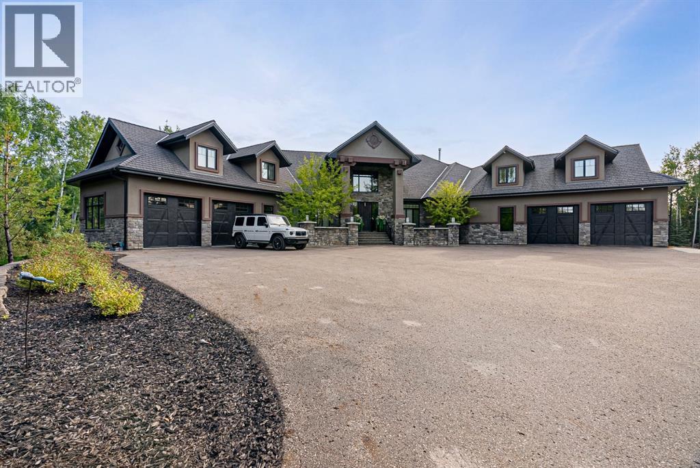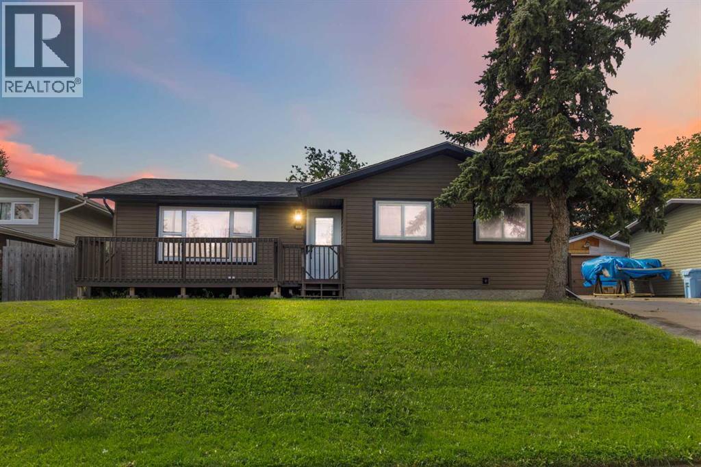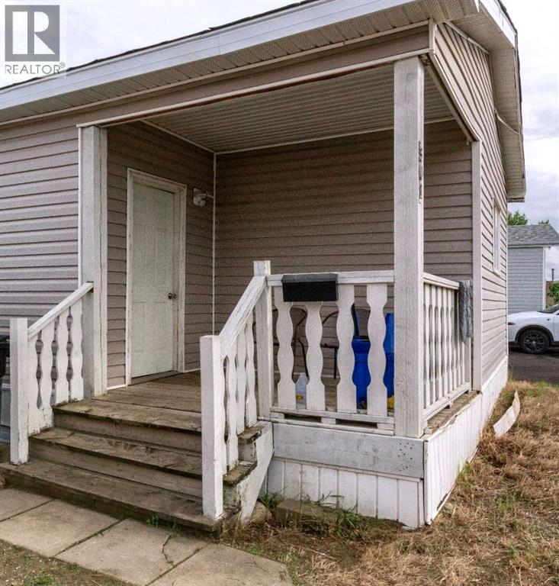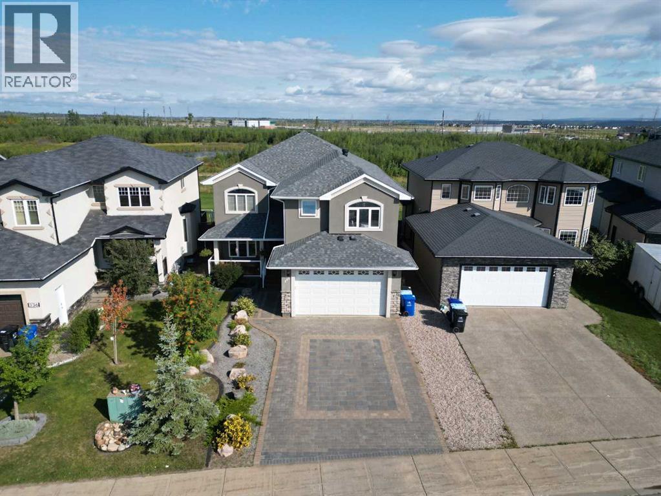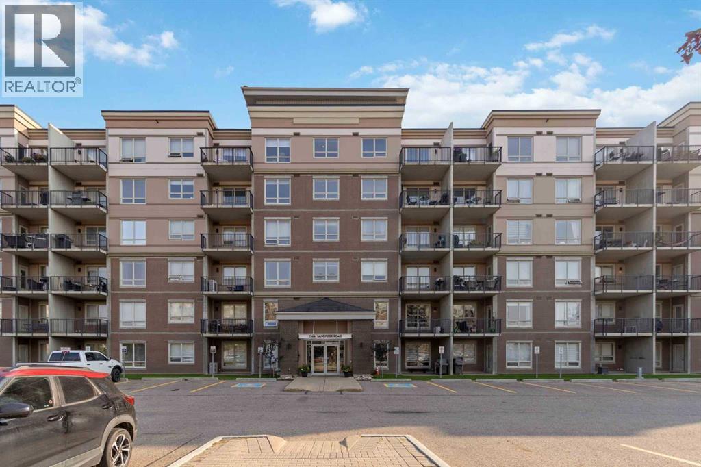- Houseful
- AB
- Fort Mcmurray
- Cartier Heights
- 163 Cree Ln
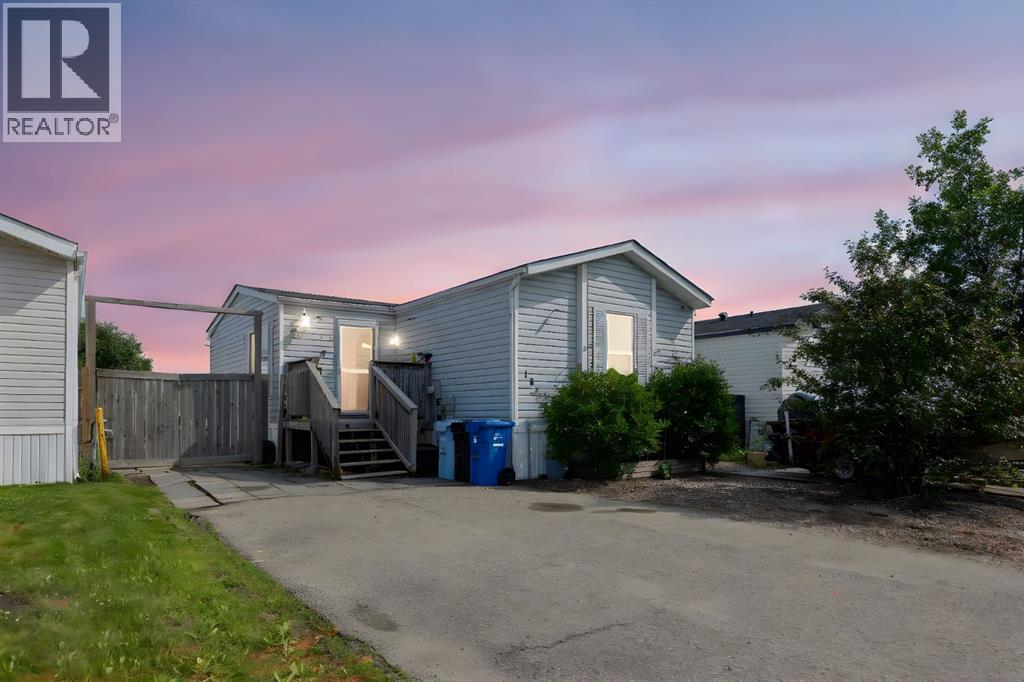
Highlights
Description
- Home value ($/Sqft)$194/Sqft
- Time on Houseful65 days
- Property typeSingle family
- StyleMobile home
- Neighbourhood
- Median school Score
- Year built1999
- Mortgage payment
AFFORDABLE LIVING IN TIMBERLEA – NO CONDO FEES! Welcome to this well-maintained mobile home offering 3 spacious bedrooms, including a primary suite complete with an ensuite bath and walk-in closet. The open-concept living area is generously sized and filled with natural light. The updated kitchen (2018) features newer appliances and modern finishes, perfect for daily living or entertaining in an open concept lay out. You’ll appreciate the no carpet throughout the home, offering low-maintenance and clean living. Numerous upgrades include a new furnace (2017), central A/C(2017) roof with skylight (2016), hot water tank (2025), and recently replaced heat trace. Both water and sewer lines are done, giving peace of mind. Storage is no issue here—with three sheds, including a wood shed ideal for your quad, bikes, or tools. A great opportunity to own your own land and home in Timberlea—schedule your showing today! (id:63267)
Home overview
- Cooling Central air conditioning
- Heat type Forced air
- # total stories 1
- Fencing Fence
- # parking spaces 2
- # full baths 2
- # total bathrooms 2.0
- # of above grade bedrooms 3
- Flooring Laminate
- Subdivision Timberlea
- Lot desc Landscaped
- Lot dimensions 4141.44
- Lot size (acres) 0.09730827
- Building size 1393
- Listing # A2236939
- Property sub type Single family residence
- Status Active
- Bedroom 2.819m X 3.072m
Level: Main - Bathroom (# of pieces - 4) 2.819m X 1.472m
Level: Main - Kitchen 2.134m X 5.663m
Level: Main - Laundry 2.234m X 2.643m
Level: Main - Bathroom (# of pieces - 4) 1.548m X 2.463m
Level: Main - Foyer 2.338m X 5.005m
Level: Main - Dining room 2.362m X 2.871m
Level: Main - Living room 4.496m X 3.581m
Level: Main - Living room 4.496m X 4.877m
Level: Main - Bedroom 2.719m X 2.795m
Level: Main - Primary bedroom 4.496m X 3.581m
Level: Main - Storage 2.338m X 1.881m
Level: Main
- Listing source url Https://www.realtor.ca/real-estate/28561184/163-cree-lane-fort-mcmurray-timberlea
- Listing type identifier Idx

$-720
/ Month

