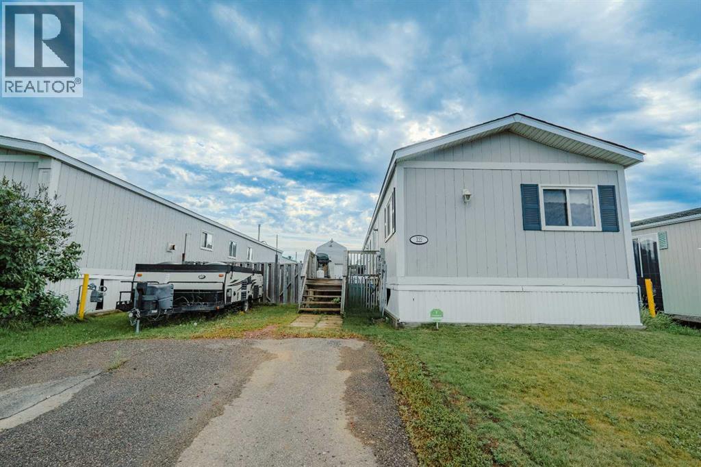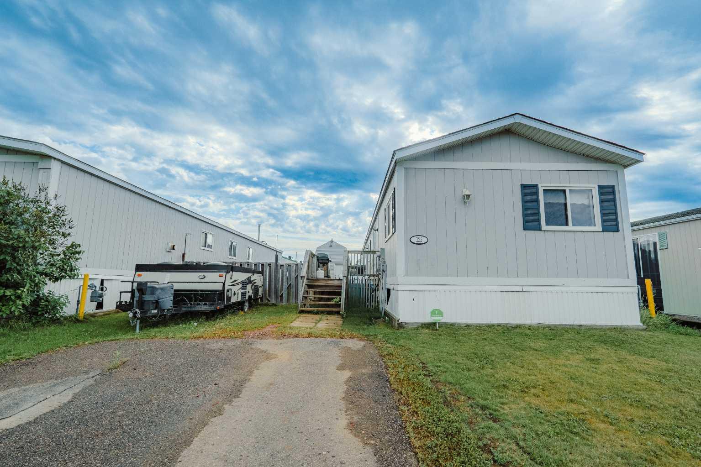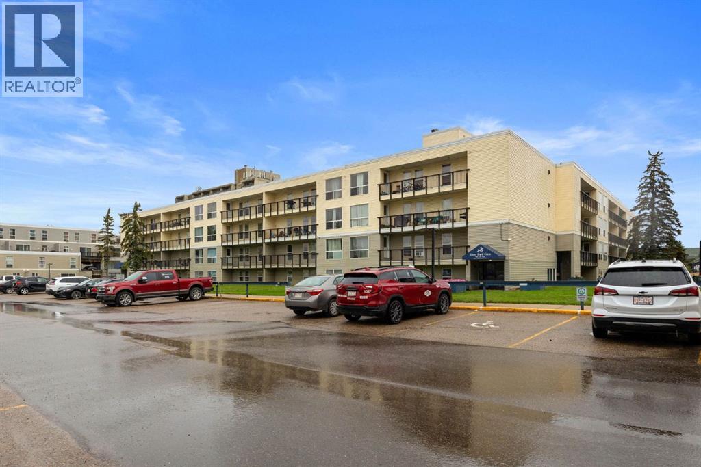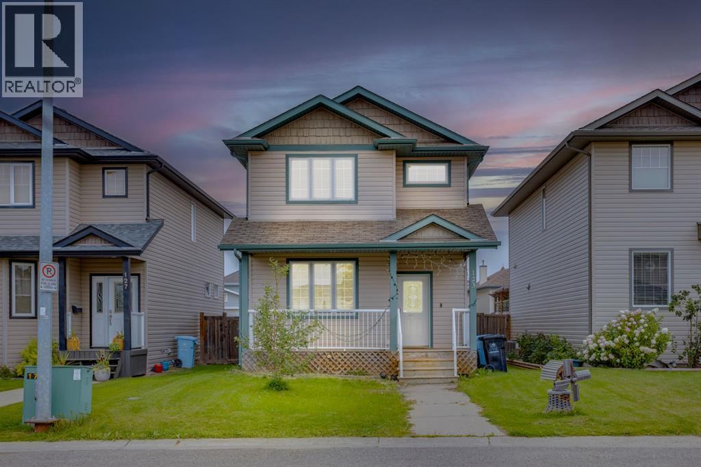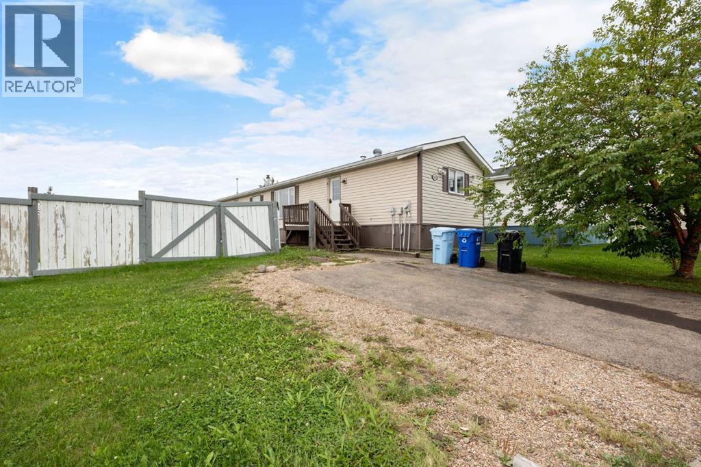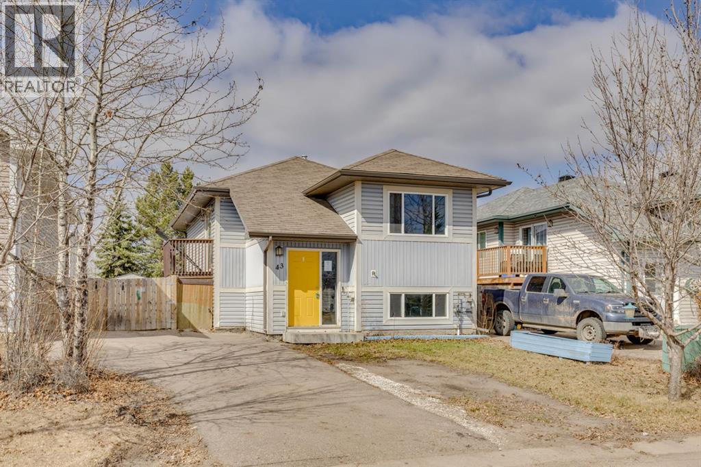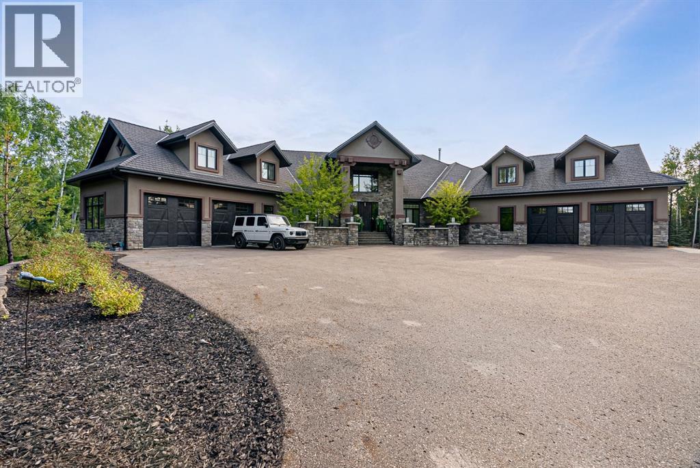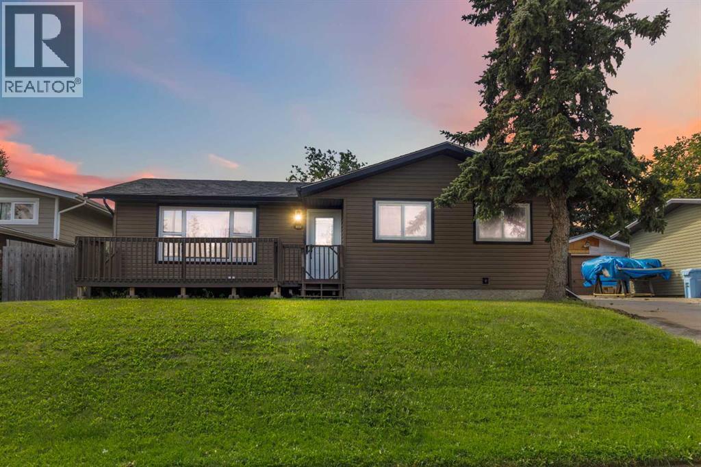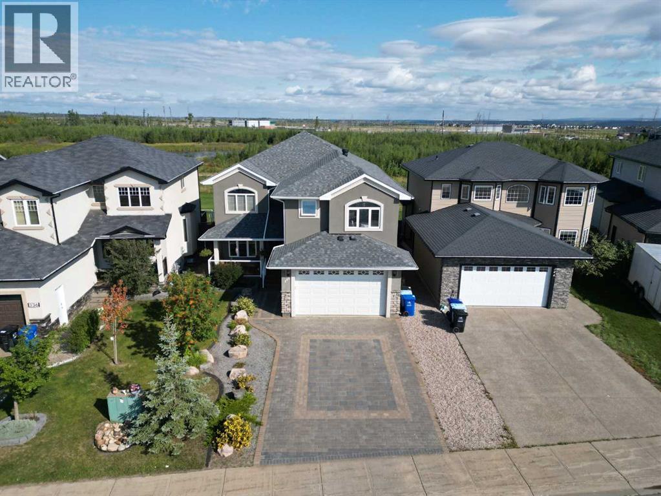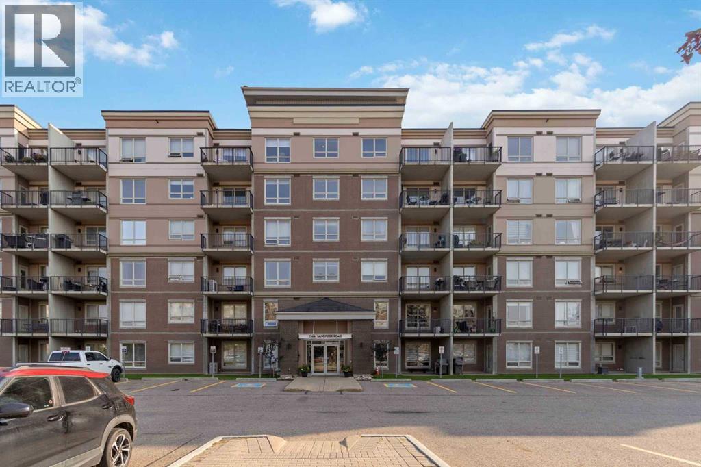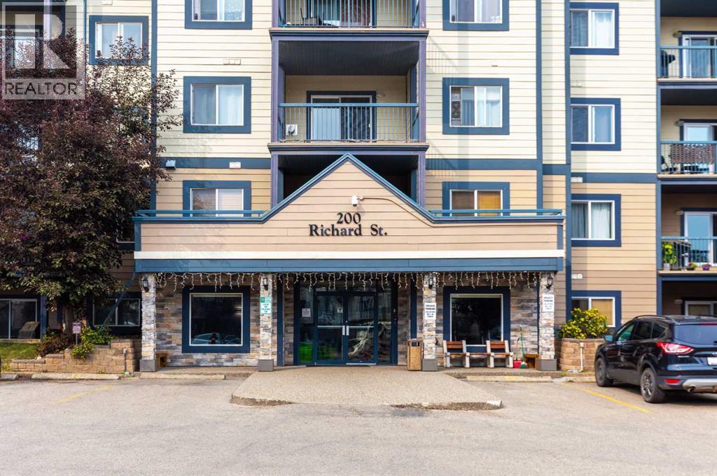- Houseful
- AB
- Fort Mcmurray
- Morgan Heights
- 165 Mitchell Dr
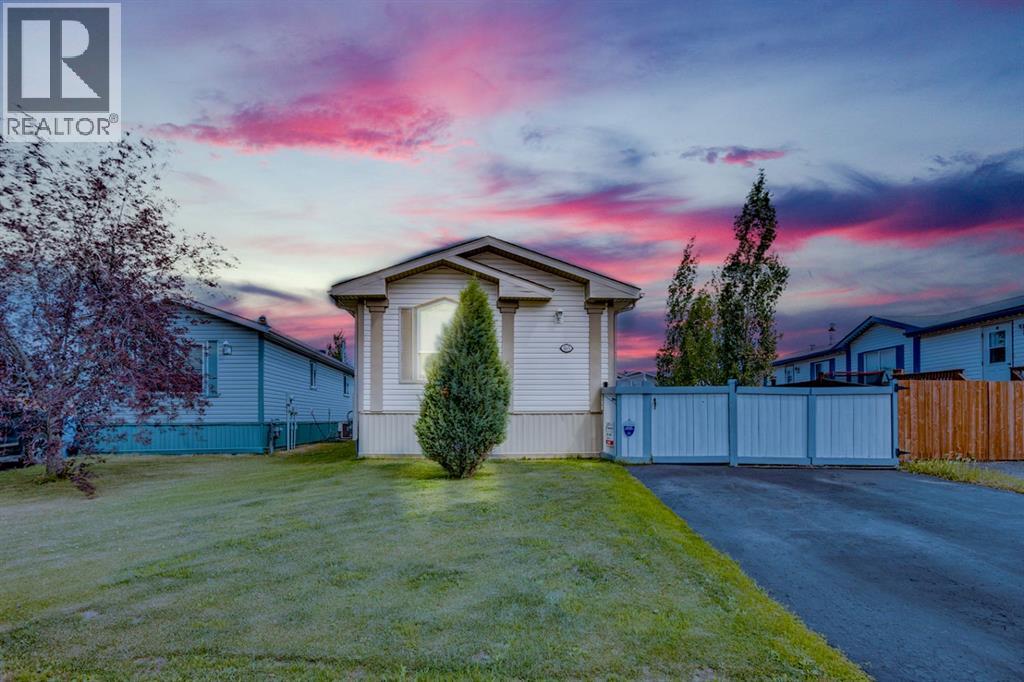
Highlights
Description
- Home value ($/Sqft)$222/Sqft
- Time on Houseful46 days
- Property typeSingle family
- StyleMobile home
- Neighbourhood
- Median school Score
- Year built2003
- Garage spaces1
- Mortgage payment
Meticulously Maintained | Fully Fenced | Detached 15'3" x 17' Garage | Brand New ShinglesWelcome to 165 Mitchell Drive, a beautifully cared-for 1,329 sq ft, 3-bedroom, 2-bathroom home nestled in the quiet, established neighbourhood of Timberlea. Set on a landscaped lot with incredible curb appeal—including a freshly painted driveway and mature trees—this home offers both functionality and charm from the moment you arrive.Step inside to discover a bright, open-concept kitchen complete with stainless steel appliances, a centre island, crisp white cabinetry, and a spacious dining area—perfect for family meals or entertaining guests. With its generous square footage and well-designed layout, this home feels both spacious and comfortable.The large living room is bathed in natural light from a picture window, creating a warm and inviting space to unwind. The thoughtful floor plan includes generously sized bedrooms, all carpet-free for easy maintenance and modern appeal.The primary suite is a private retreat, featuring large windows, a spacious walk-in closet, and a well-appointed 4-piece ensuite. A separate laundry room offers a full-sized, stackable front-load washer and dryer, along with convenient extra storage.Step out the back door to enjoy a fully fenced yard with a lower-level deck—ideal for summer BBQs, morning coffee, or simply relaxing among the mature trees that add beauty and privacy.A standout feature of this home is the 15'3" x 17' detached, garage—perfect for additional storage, a workshop, or keeping your toys sheltered year-round. Additional upgrades include central air conditioning, a rebuilt furnace and a large, well-maintained driveway completes this move-in-ready package.If you're looking for a well-cared-for, affordable, and low-maintenance home in a peaceful neighbourhood—this is the one. Call today to schedule your private viewing! (id:63267)
Home overview
- Cooling Central air conditioning
- Heat type Forced air
- # total stories 1
- Fencing Fence
- # garage spaces 1
- # parking spaces 2
- Has garage (y/n) Yes
- # full baths 2
- # total bathrooms 2.0
- # of above grade bedrooms 3
- Flooring Ceramic tile, hardwood, laminate
- Community features Pets allowed
- Subdivision Timberlea
- Lot desc Landscaped
- Lot dimensions 4499
- Lot size (acres) 0.10570959
- Building size 1329
- Listing # A2242486
- Property sub type Single family residence
- Status Active
- Kitchen 3.581m X 4.343m
Level: Main - Bedroom 3.557m X 2.615m
Level: Main - Laundry 1.804m X 1.728m
Level: Main - Living room 5.233m X 5.258m
Level: Main - Bathroom (# of pieces - 4) 2.844m X 1.548m
Level: Main - Bedroom 3.53m X 3.429m
Level: Main - Bathroom (# of pieces - 4) 1.576m X 2.362m
Level: Main - Primary bedroom 5.233m X 3.453m
Level: Main - Dining room 1.625m X 3.429m
Level: Main
- Listing source url Https://www.realtor.ca/real-estate/28643123/165-mitchell-drive-fort-mcmurray-timberlea
- Listing type identifier Idx

$-606
/ Month

