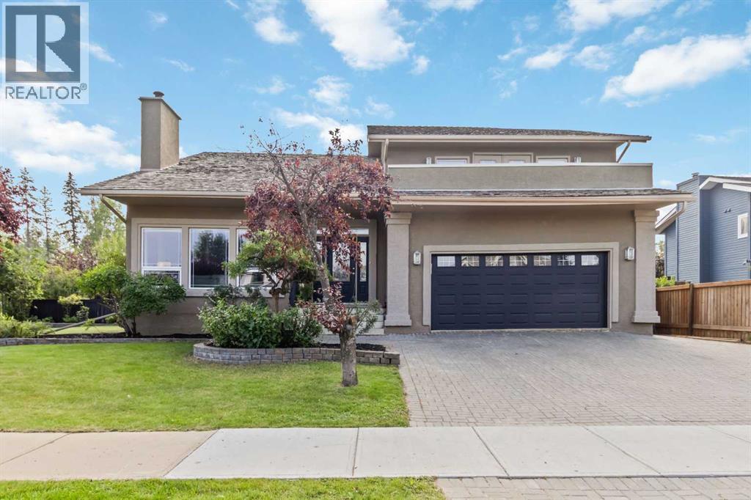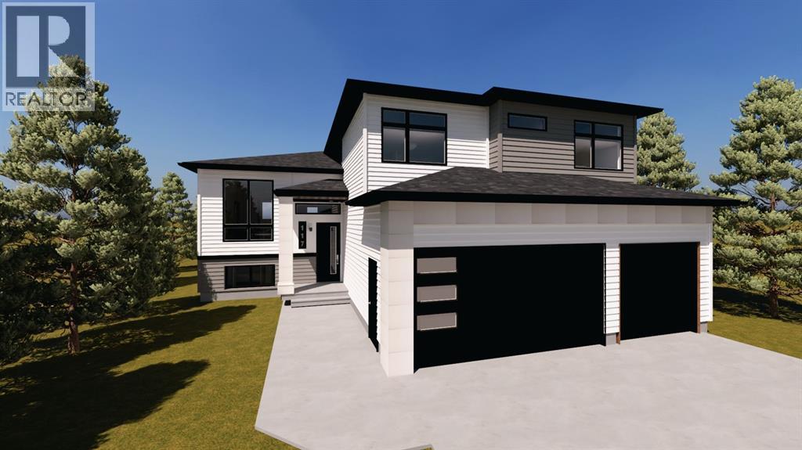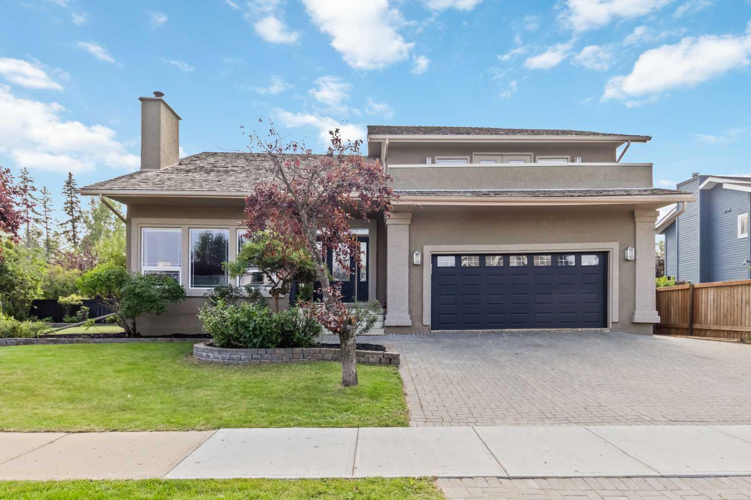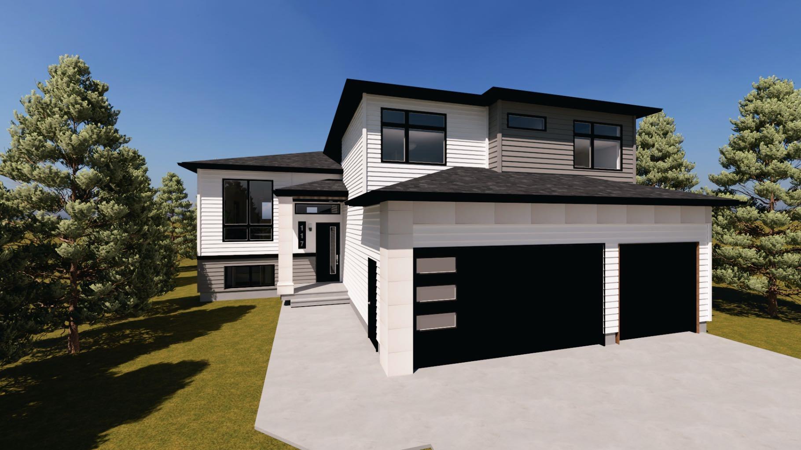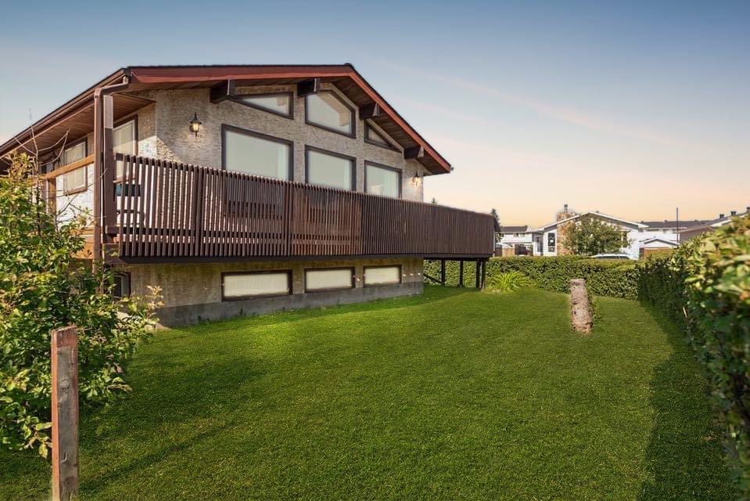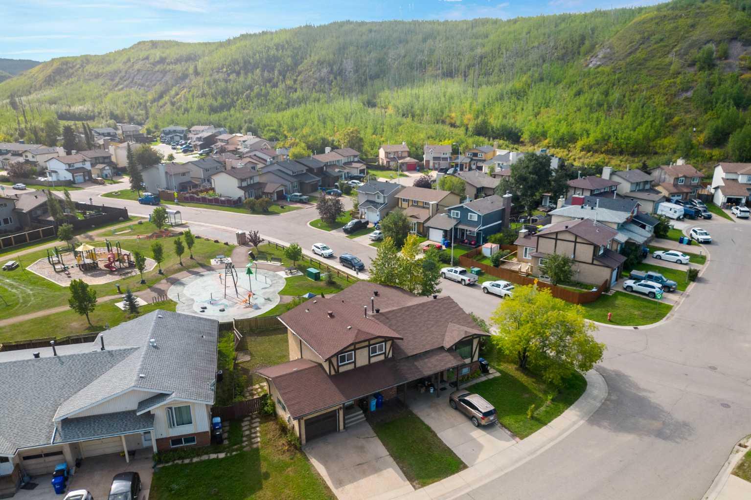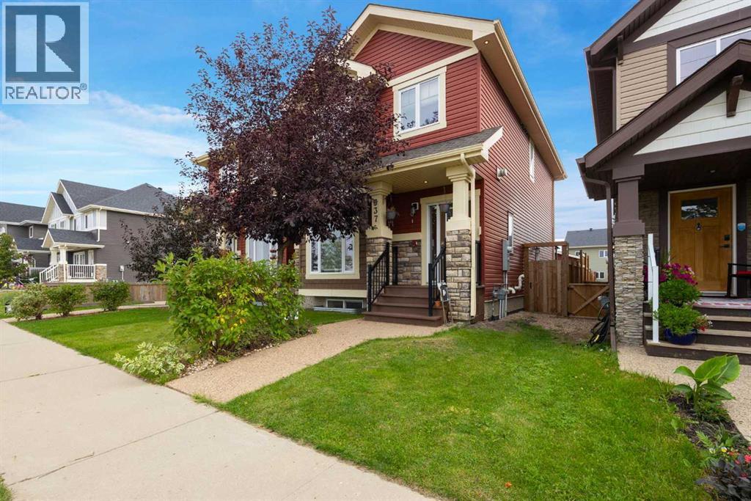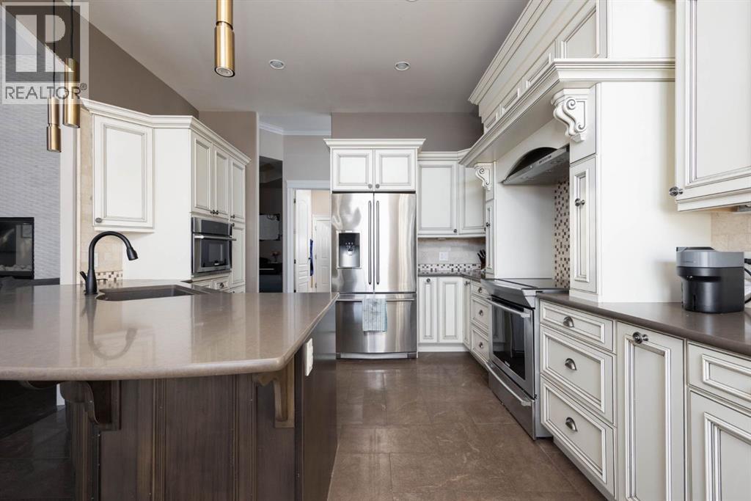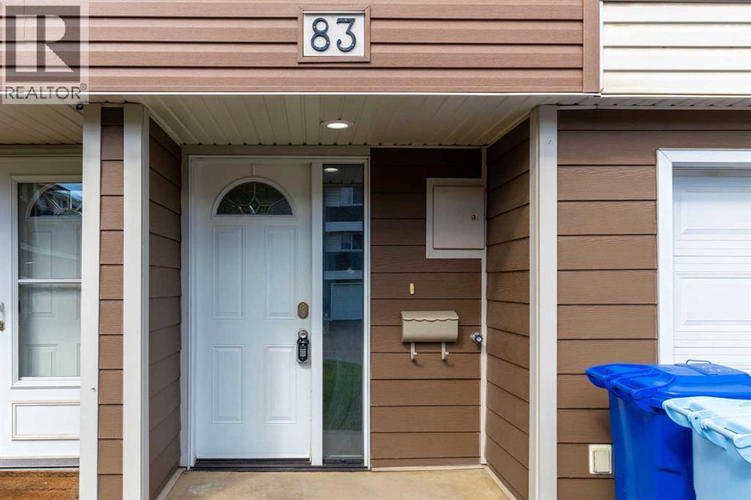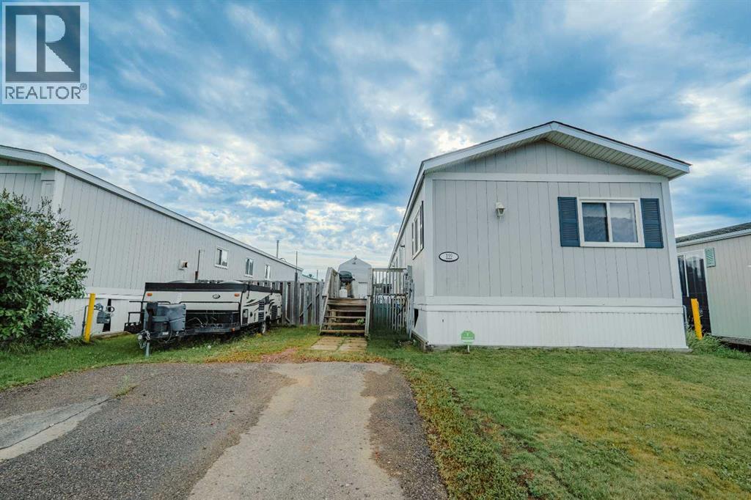- Houseful
- AB
- Fort Mcmurray
- Elmore
- 168 Erindale Rd
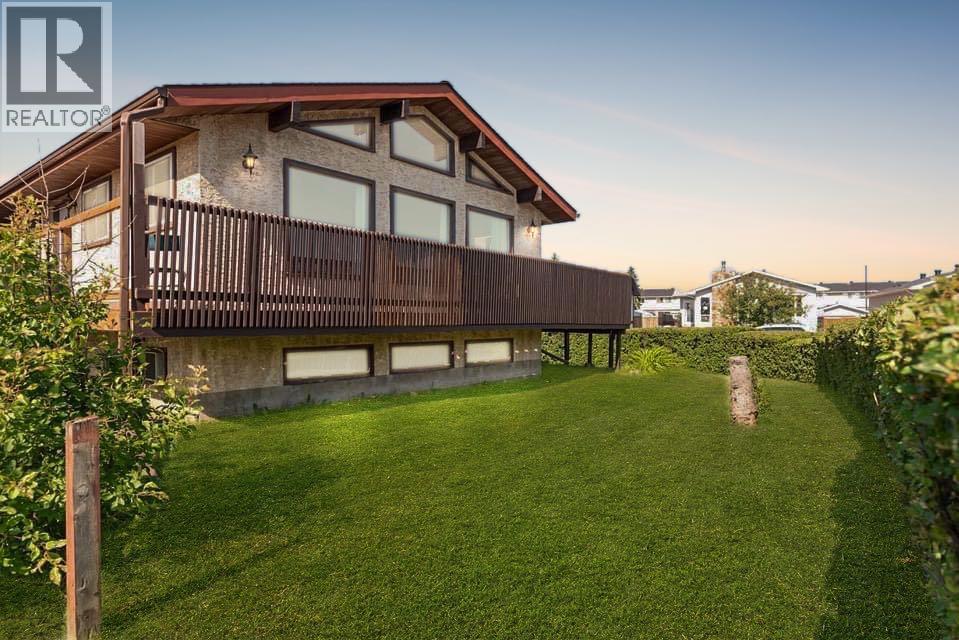
Highlights
Description
- Home value ($/Sqft)$275/Sqft
- Time on Housefulnew 9 hours
- Property typeSingle family
- StyleBungalow
- Neighbourhood
- Median school Score
- Year built1979
- Mortgage payment
Welcome to 168 Erindale Road: This one of a kind home sits beautifully on a corner lot with views of the green belt, and features updated shingles and a charming interior that will remind you of the rustic cabin lifestyle year round with vaulted wood ceilings, floor to ceiling windows that cover the front of the home and a warm and inviting living space with 2 wood burning fireplaces to cozy up to in the cooler winter months.A bright and open floor plan will greet you inside along with soaring high ceilings overtop of the living room, kitchen and dining room. Oak cabinets match the hardwood floors, both lending itself to the charm and warmth of the space. A large kitchen island is great for entertaining, cooking and prepping food, and there is no shortage of storage space from the many cupboards found in the kitchen. A brick surround wood burning fireplace goes all the way to the ceiling and completes the space.The main floor is host to 3 bedrooms including a primary bedroom complete with a 2pc bathroom and a walk in closet. A full 4pc bathroom is found at the end of the long hallway with an updated vanity and all bathrooms feature new toilets. A 4th bedroom is found downstairs along with another full bathroom with fresh paint! If you're looking for more living space, there is a large family room downstairs with a second wood burning fireplace that would make a great recreational room, play room or movie room. During the warm summer months, outside is where you'll spend most of your time. The shaded deck is perfect for relaxing on with views of the beautiful green belt. A large shed is located in the fenced yard, plus the driveway can comfortably park 2 vehicles and you still have storage behind the RV Gate for your recreational toys. (id:63267)
Home overview
- Cooling None
- Heat type Forced air
- # total stories 1
- Fencing Fence
- # parking spaces 3
- # full baths 2
- # half baths 1
- # total bathrooms 3.0
- # of above grade bedrooms 4
- Flooring Carpeted, hardwood, vinyl
- Has fireplace (y/n) Yes
- Subdivision Thickwood
- Lot desc Landscaped, lawn
- Lot dimensions 4883
- Lot size (acres) 0.114732146
- Building size 1177
- Listing # A2254355
- Property sub type Single family residence
- Status Active
- Recreational room / games room 7.519m X 5.867m
Level: Basement - Bedroom 3.709m X 3.886m
Level: Basement - Bathroom (# of pieces - 4) 1.524m X 2.643m
Level: Basement - Furnace 3.682m X 2.082m
Level: Basement - Den 3.758m X 5.029m
Level: Basement - Bathroom (# of pieces - 4) 1.548m X 2.134m
Level: Main - Primary bedroom 3.072m X 4.267m
Level: Main - Bedroom 2.896m X 3.2m
Level: Main - Bedroom 2.896m X 2.947m
Level: Main - Kitchen 3.2m X 4.139m
Level: Main - Dining room 3.2m X 2.006m
Level: Main - Living room 4.52m X 5.919m
Level: Main - Bathroom (# of pieces - 2) 1.905m X 1.753m
Level: Main
- Listing source url Https://www.realtor.ca/real-estate/28832871/168-erindale-road-fort-mcmurray-thickwood
- Listing type identifier Idx

$-864
/ Month

